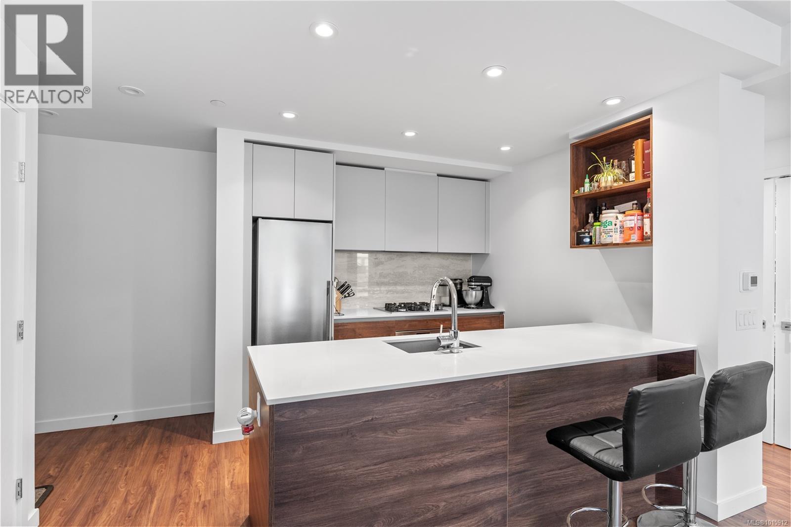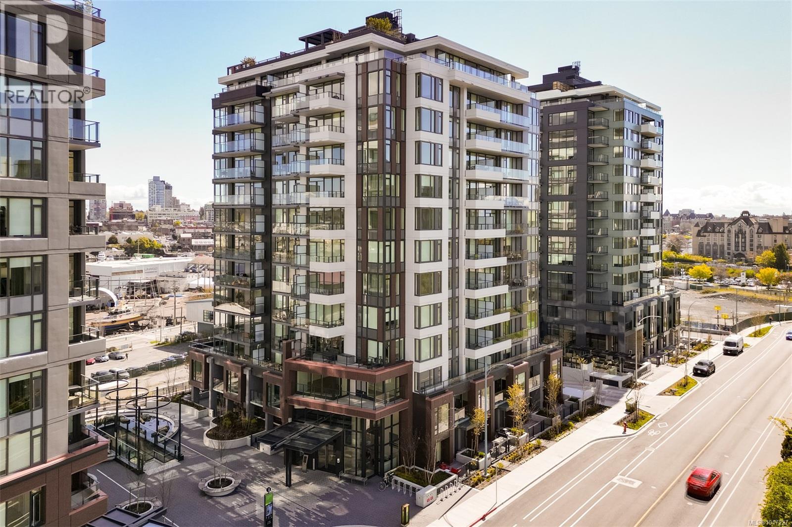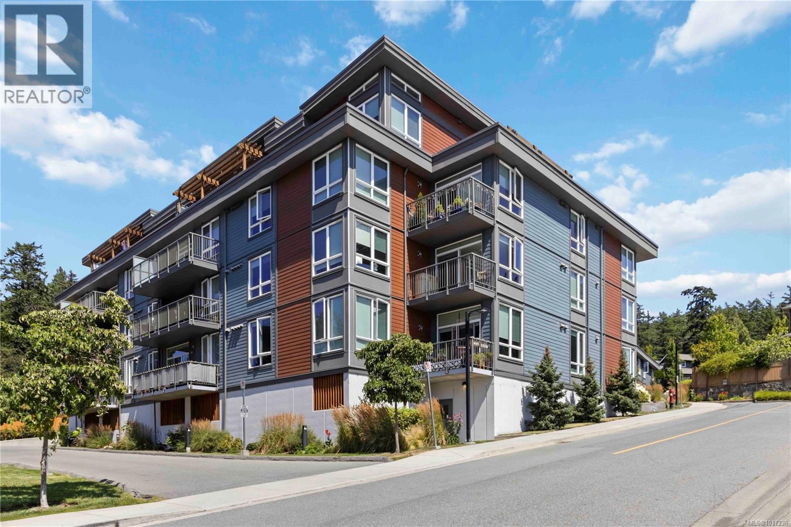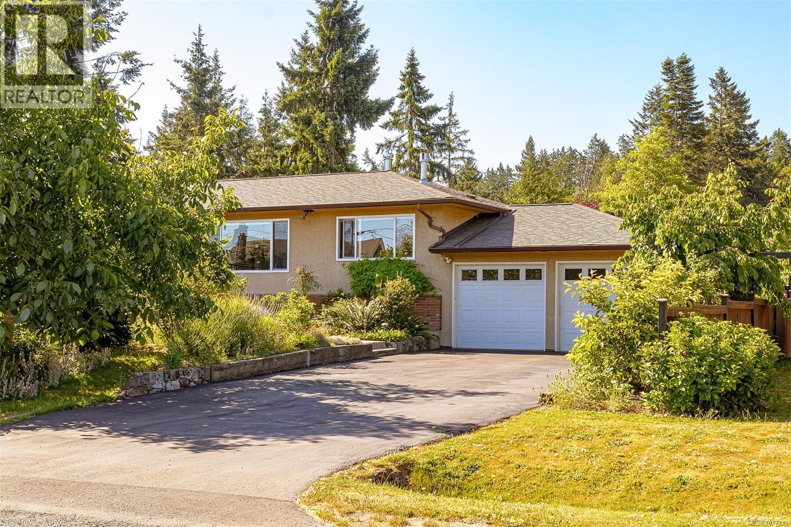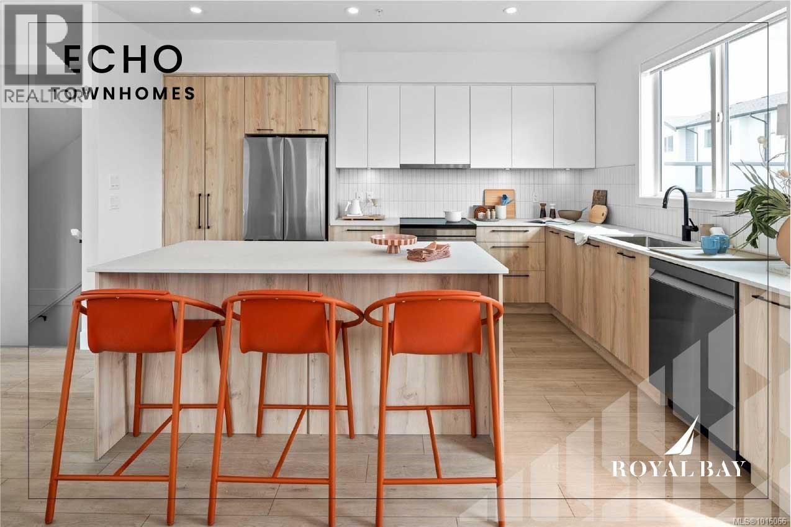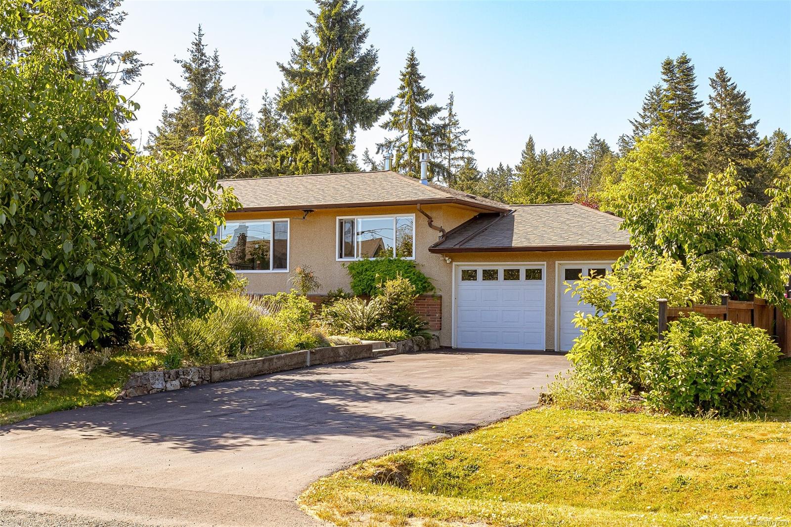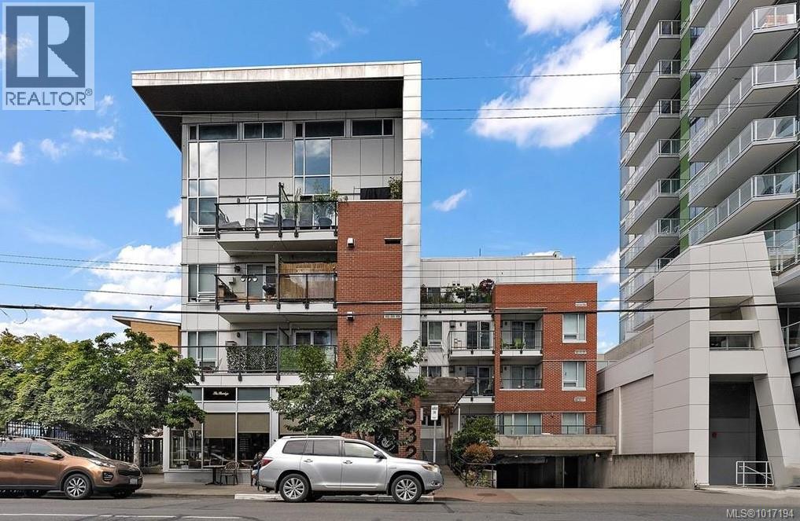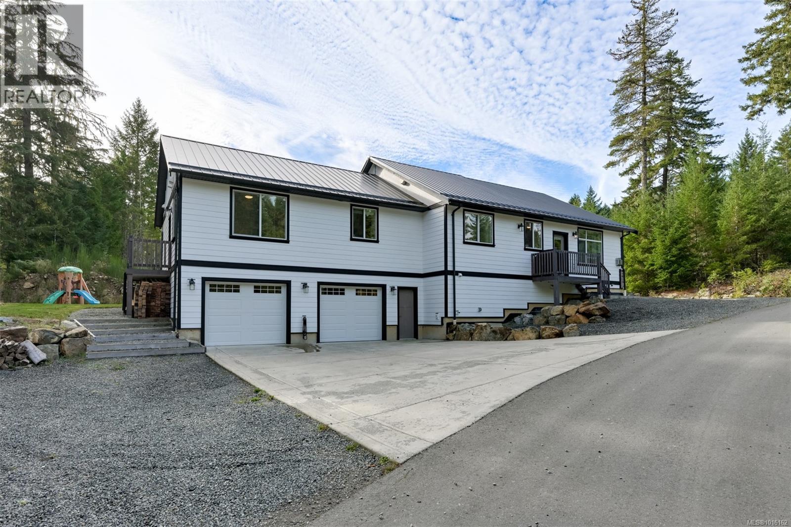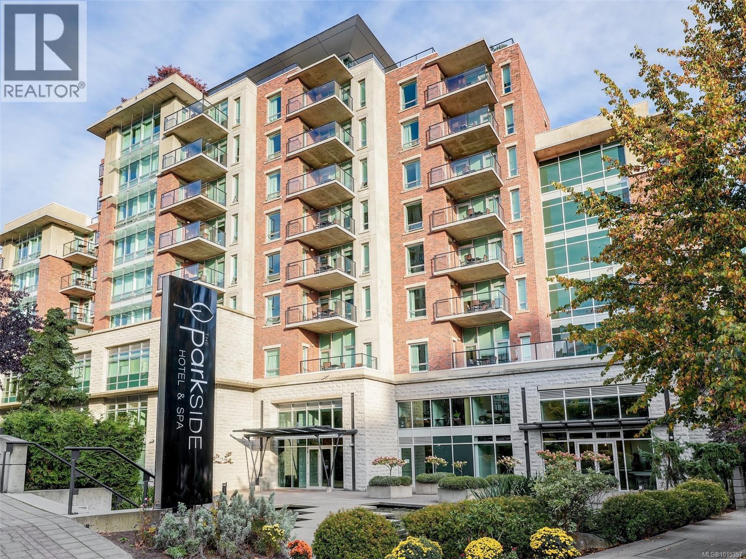- Houseful
- BC
- View Royal
- Six Mile
- 110 Presley Pl Unit 213 Pl
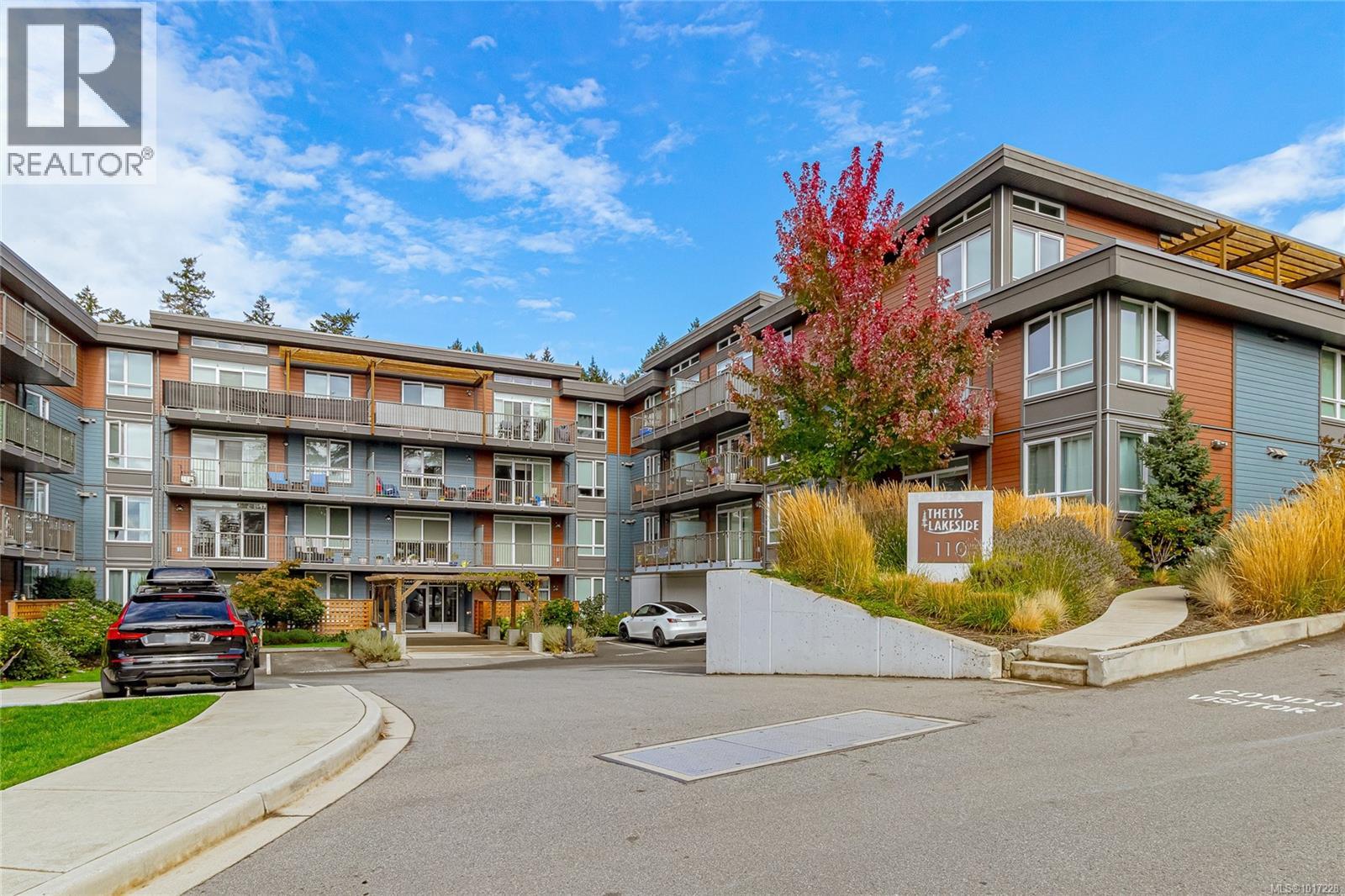
110 Presley Pl Unit 213 Pl
110 Presley Pl Unit 213 Pl
Highlights
Description
- Home value ($/Sqft)$613/Sqft
- Time on Housefulnew 7 hours
- Property typeSingle family
- Neighbourhood
- Median school Score
- Year built2019
- Mortgage payment
OH SAT OCT 11th 11-1 pm. Discover Thetis Lakeside, a highly desirable development built in 2019 & perfectly positioned just steps from expansive greenspace. This bright 2 bed/2 bath unit features a spacious & well-designed floor plan w/ excellent separation between bedrooms for added privacy. The open-concept main living area includes a stylish kitchen w/ a central island, stone countertops, stainless steel appliances & plenty of cabinets & prep space. Oversized windows fill the living area w/ natural light & a sun-soaked west-facing balcony offers scenic views of Mill Hill & beyond. The interior showcases light-toned finishes & high-quality vinyl plank flooring creating a warm & contemporary space. Custom Murphy Wall bed in 2nd bedroom. 400 steps to Thetis Lake & the Galloping Goose trail, this pet-friendly complex (no size restriction) offers a perfect blend of nature & convenience. Generously sized storage locker on same level w/ addt'l bike & kayak storage for outdoor enthusiasts. (id:63267)
Home overview
- Cooling None
- Heat source Electric
- Heat type Baseboard heaters
- # parking spaces 1
- # full baths 2
- # total bathrooms 2.0
- # of above grade bedrooms 2
- Community features Pets allowed with restrictions, family oriented
- Subdivision Thetis lakeside
- View Mountain view
- Zoning description Multi-family
- Lot dimensions 960
- Lot size (acres) 0.02255639
- Building size 960
- Listing # 1017228
- Property sub type Single family residence
- Status Active
- Bathroom 4 - Piece
Level: Main - Living room 5.182m X 3.962m
Level: Main - Bedroom 3.658m X 3.048m
Level: Main - Ensuite 3 - Piece
Level: Main - 1.829m X 4.267m
Level: Main - Primary bedroom 3.353m X 3.658m
Level: Main - Kitchen 3.353m X 2.438m
Level: Main - Balcony 2.134m X 6.706m
Level: Main
- Listing source url Https://www.realtor.ca/real-estate/28975184/213-110-presley-pl-view-royal-six-mile
- Listing type identifier Idx

$-1,227
/ Month

