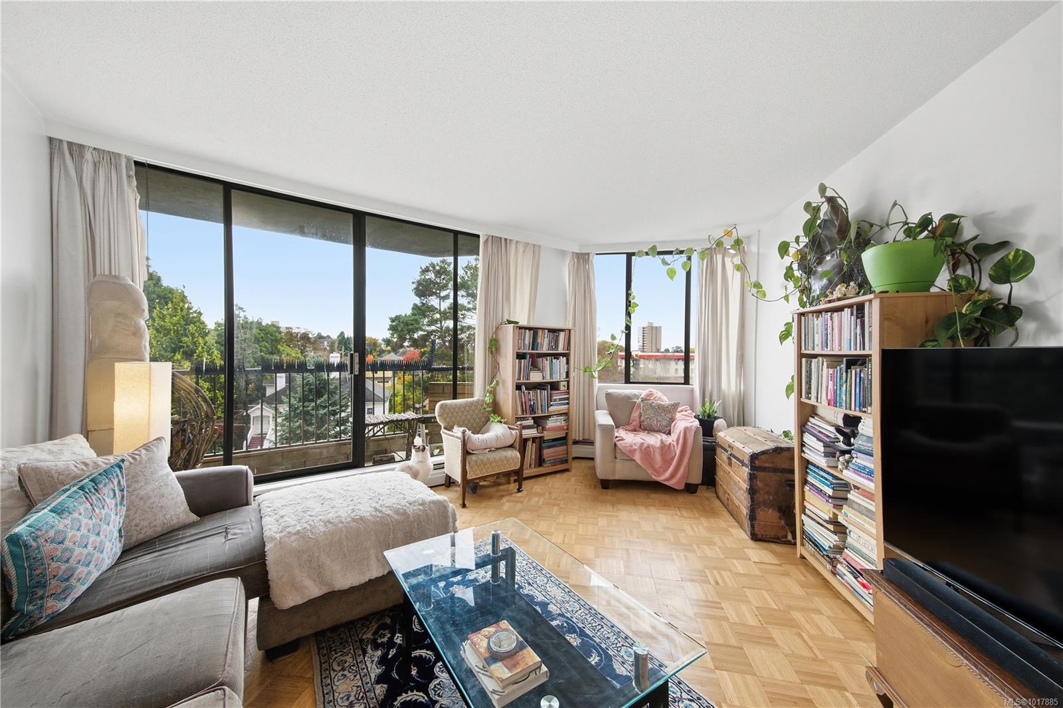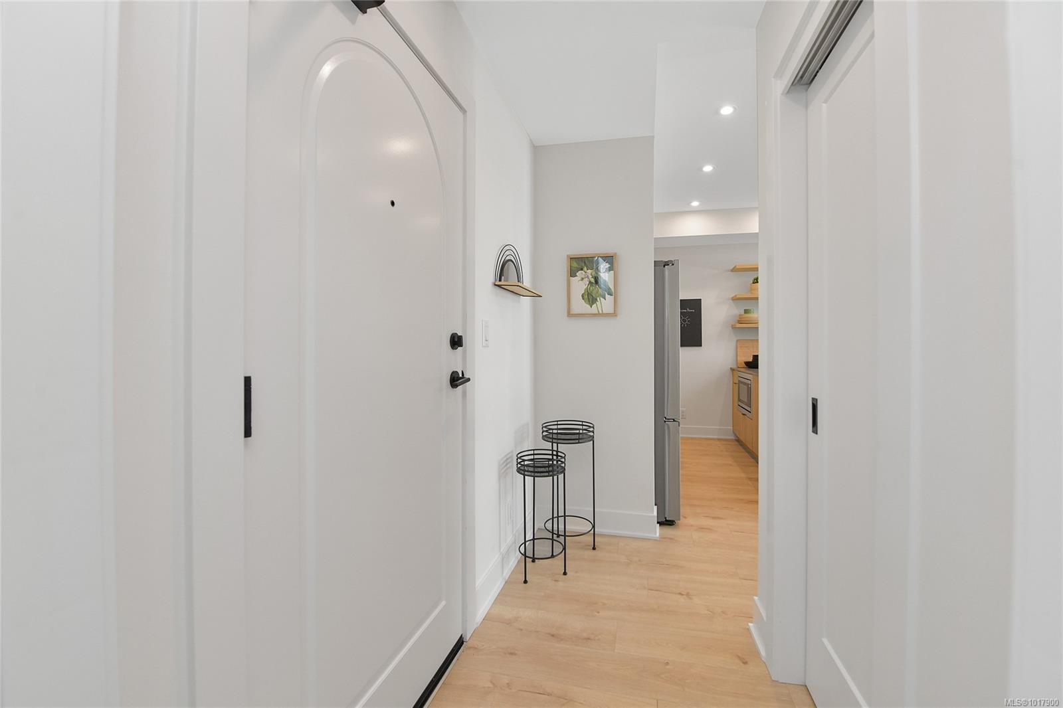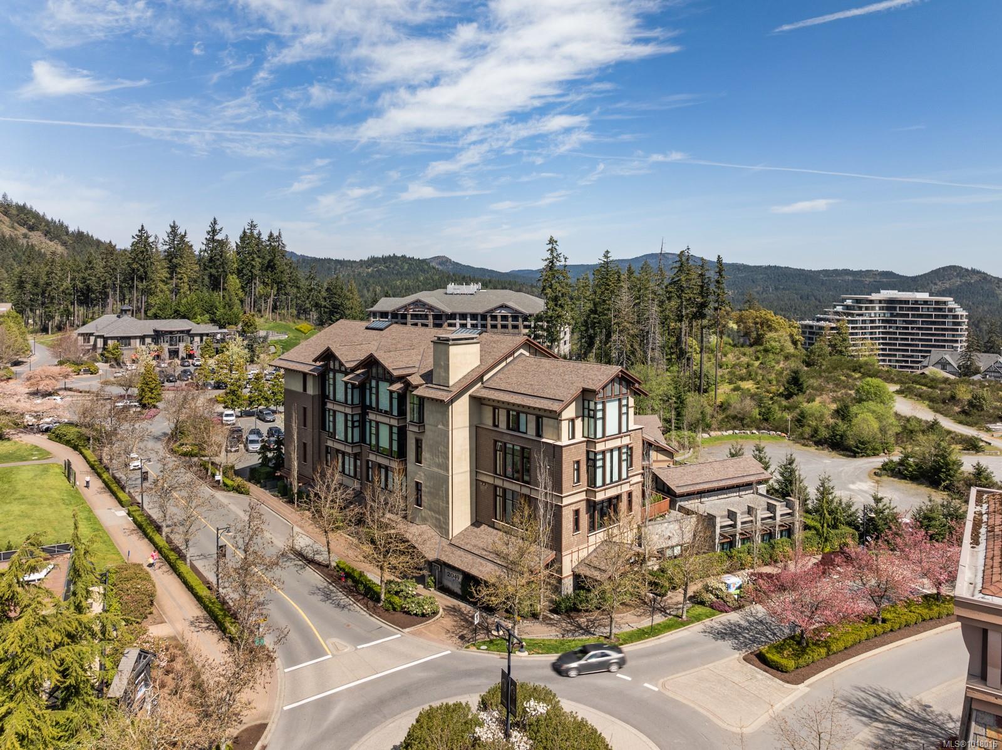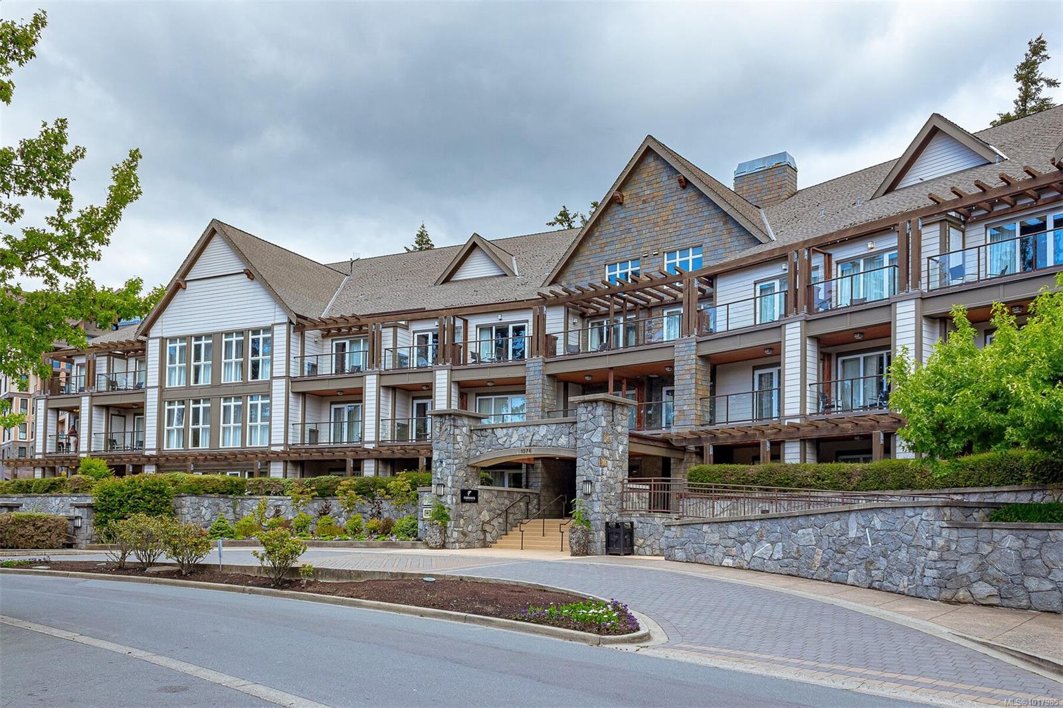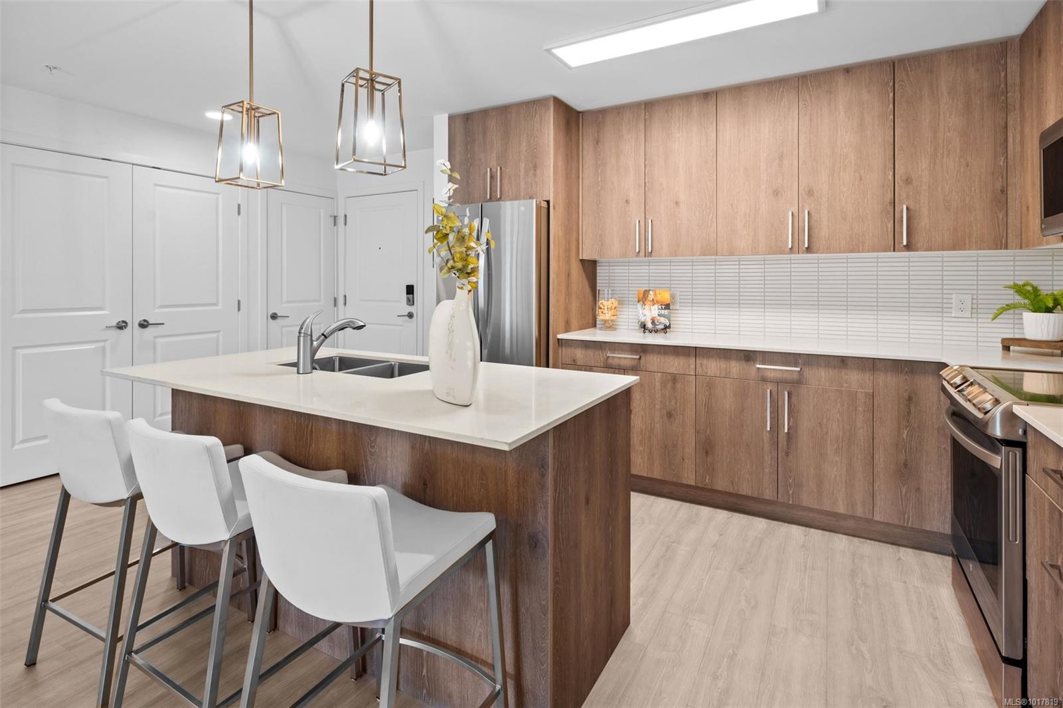- Houseful
- BC
- View Royal
- Six Mile
- 110 Presley Pl Apt 215
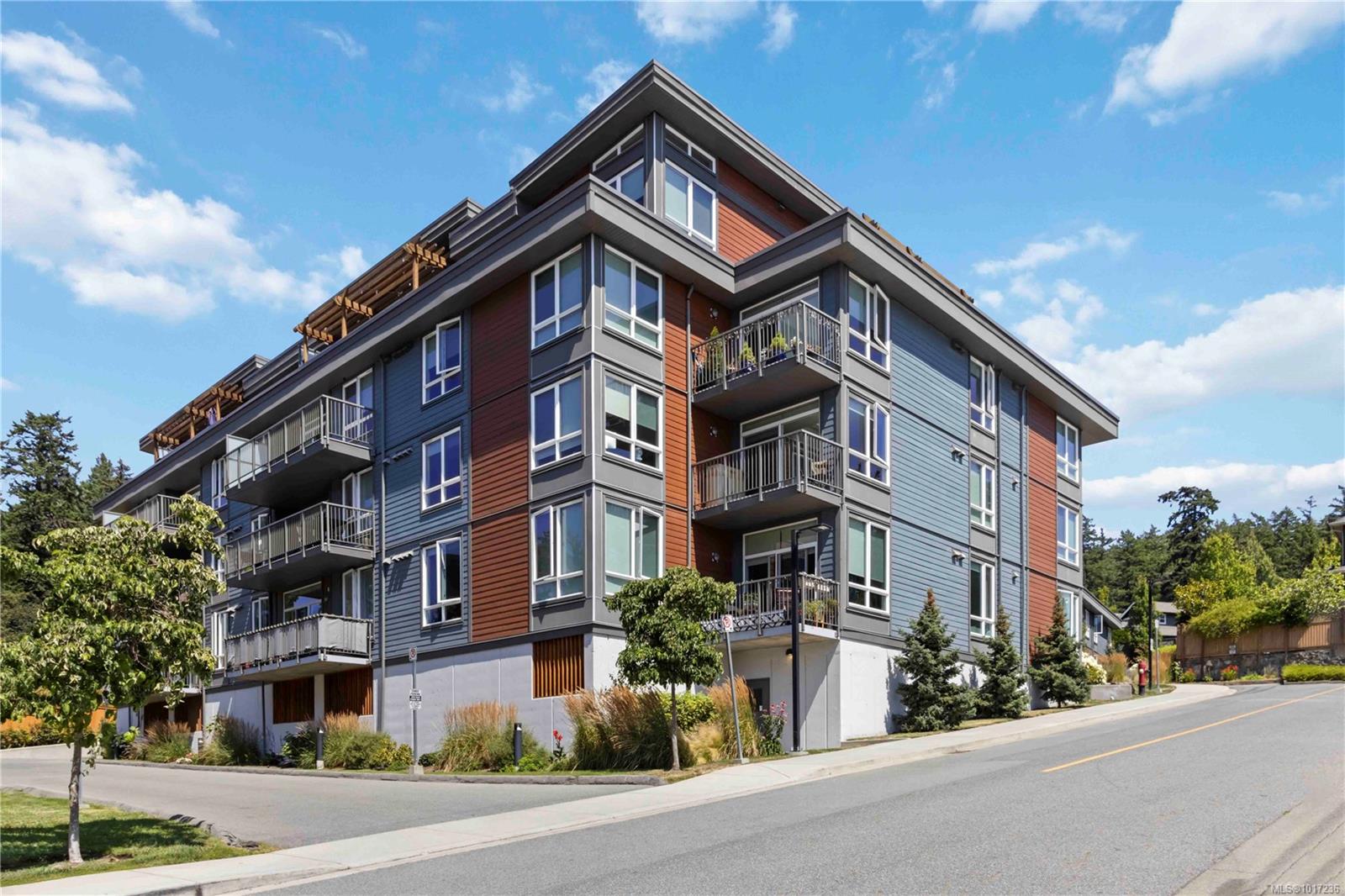
Highlights
Description
- Home value ($/Sqft)$545/Sqft
- Time on Houseful12 days
- Property typeResidential
- StyleWest coast
- Neighbourhood
- Median school Score
- Lot size871 Sqft
- Year built2019
- Mortgage payment
Discover the perfect balance of comfort, privacy & location in this bright & spacious 2-bedroom, 2-bathroom condo at Thetis Lakeside. With over 1,000 sq ft of thoughtfully designed living space & southwest-facing windows, this corner unit offers beautiful natural light & spectacular views. The layout offers excellent separation between living areas & bedrooms. The primary suite includes a walk-through closet & en-suite bath, while the second bedroom enjoys corner windows and an abundance of light. The open-concept kitchen features a large island perfect for entertaining & a walk-in pantry for extra storage. Full-sized laundry is conveniently located near the bedrooms & a storage locker is just steps away on the same floor. Other highlights include secure u/g parking w/bike & kayak storage, a pet-friendly complex with a dog run & visitor parking. An ideal home for owners and investors alike. Only a short stroll to Thetis Lake Park and a quick drive to everything Six Mile has to offer.
Home overview
- Cooling None
- Heat type Baseboard, electric
- Sewer/ septic Sewer connected
- # total stories 5
- Building amenities Bike storage, common area, elevator(s)
- Construction materials Cement fibre, insulation all
- Foundation Concrete perimeter, slab, other
- Roof Asphalt torch on
- Exterior features Balcony/deck
- # parking spaces 1
- Parking desc Attached, underground
- # total bathrooms 2.0
- # of above grade bedrooms 2
- # of rooms 11
- Flooring Vinyl
- Appliances Dishwasher, f/s/w/d, microwave, range hood
- Has fireplace (y/n) No
- Laundry information In unit
- Interior features Bar, closet organizer, controlled entry, dining/living combo, eating area
- County Capital regional district
- Area View royal
- Subdivision Theitis lakeside
- View Mountain(s), valley
- Water source Municipal
- Zoning description Multi-family
- Exposure South
- Lot desc Cul-de-sac, easy access, landscaped, no through road, recreation nearby, serviced, shopping nearby, sidewalk
- Lot size (acres) 0.02
- Building size 1117
- Mls® # 1017236
- Property sub type Condominium
- Status Active
- Tax year 2025
- Bedroom Main: 12m X 12m
Level: Main - Main: 15m X 5m
Level: Main - Balcony Main: 11m X 5m
Level: Main - Main: 6m X 6m
Level: Main - Main: 9m X 3m
Level: Main - Kitchen Main: 12m X 10m
Level: Main - Ensuite Main: 8m X 6m
Level: Main - Laundry Main: 3m X 3m
Level: Main - Primary bedroom Main: 13m X 12m
Level: Main - Living room Main: 16m X 17m
Level: Main - Bathroom Main: 8m X 6m
Level: Main
- Listing type identifier Idx

$-1,264
/ Month

