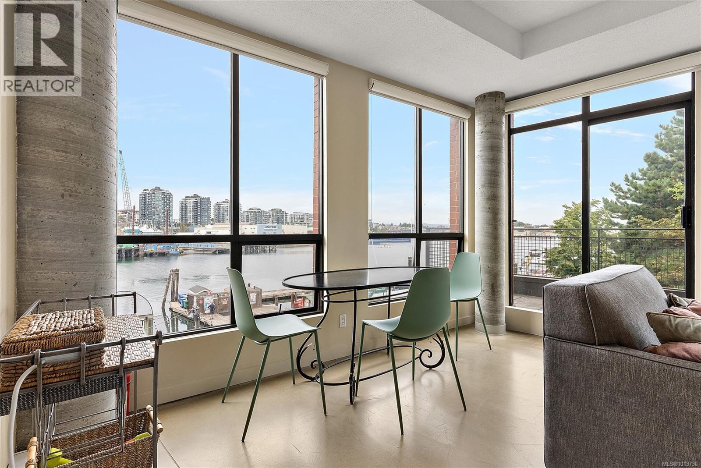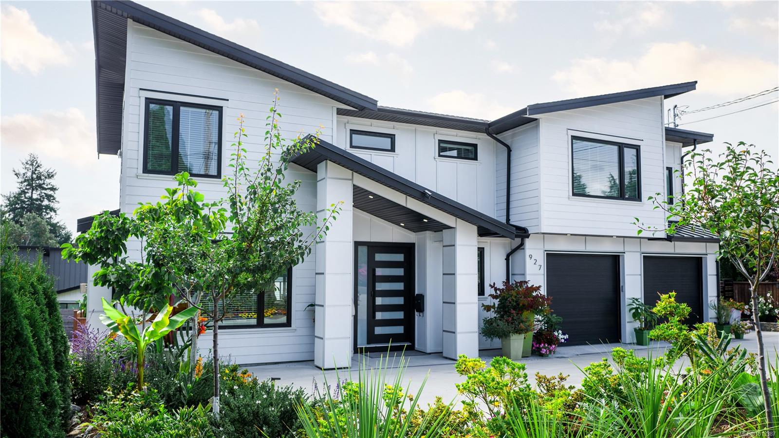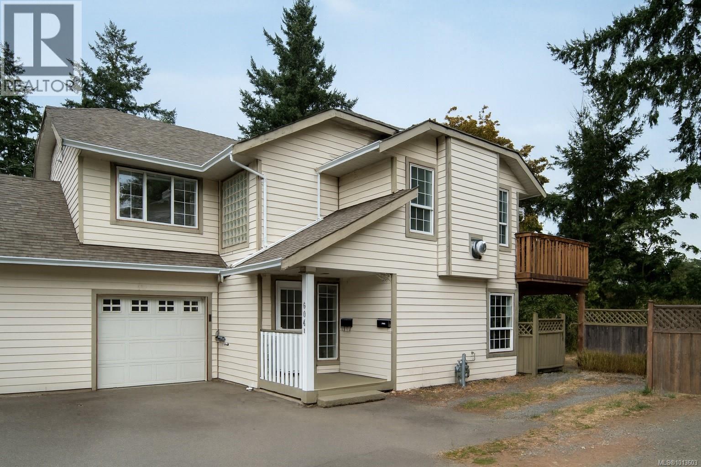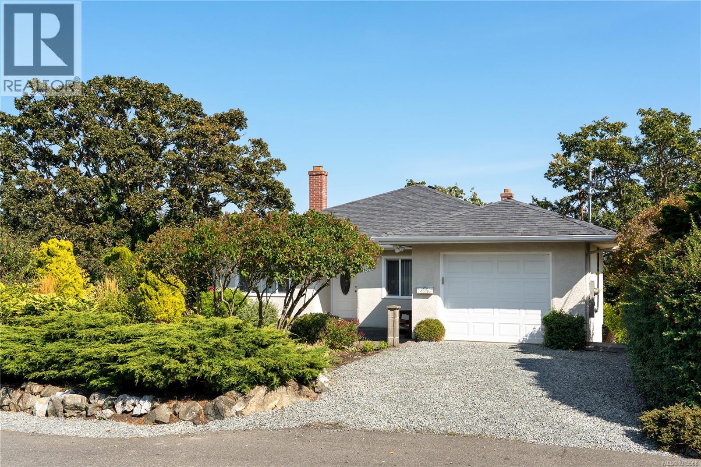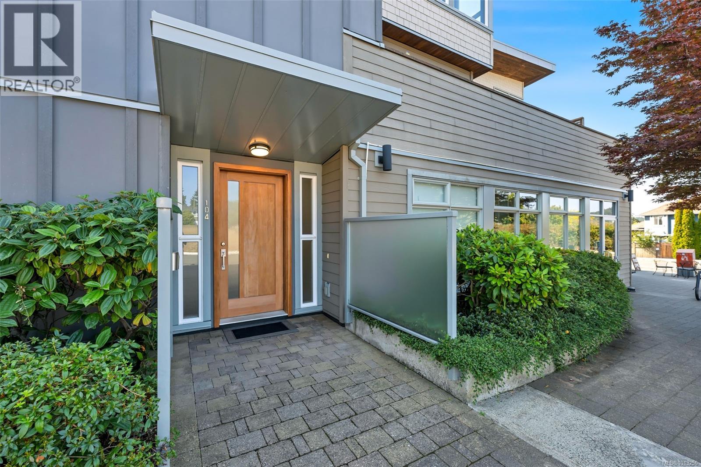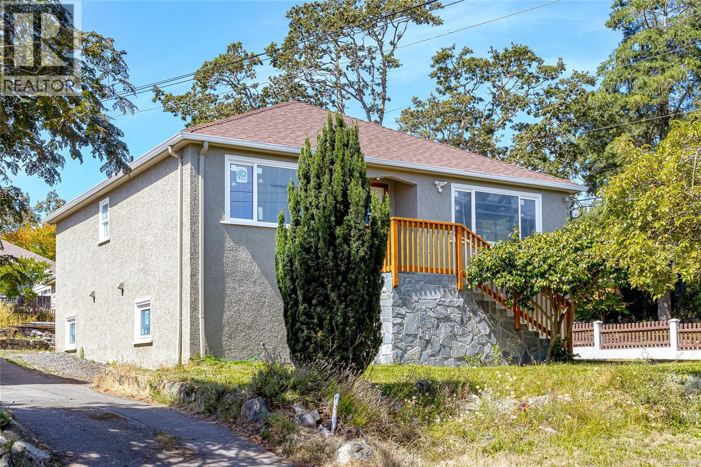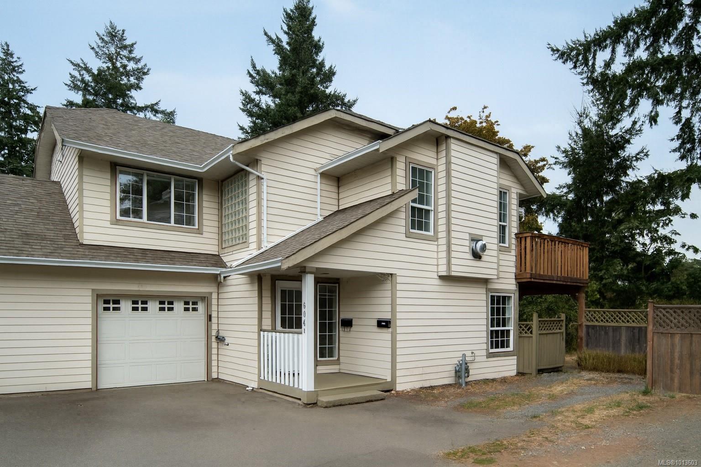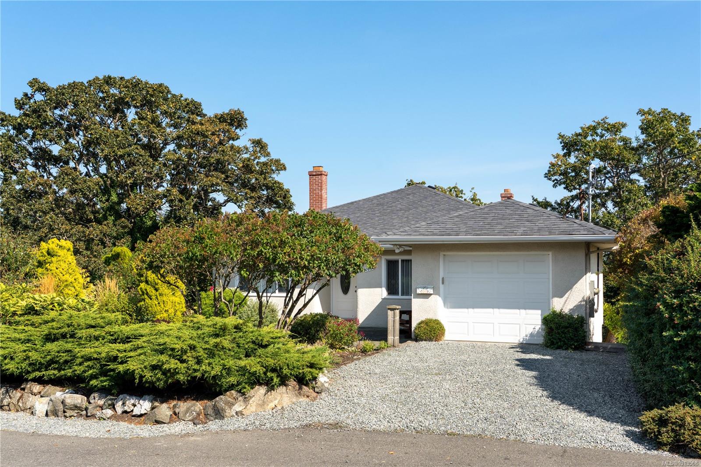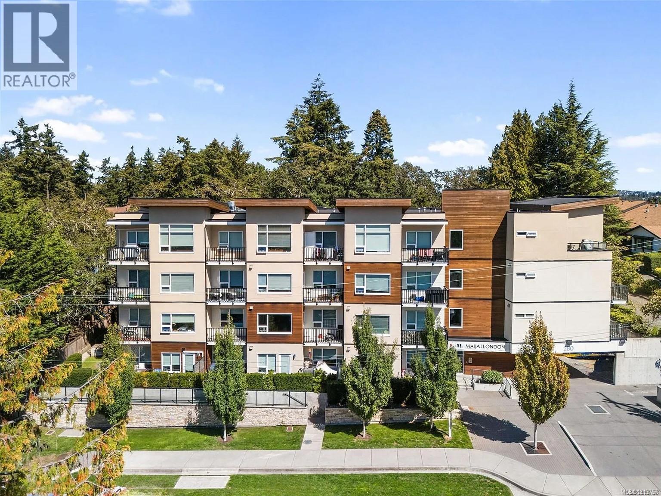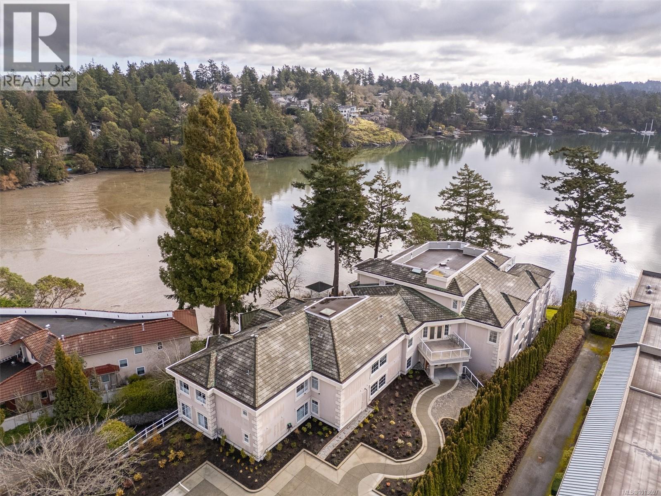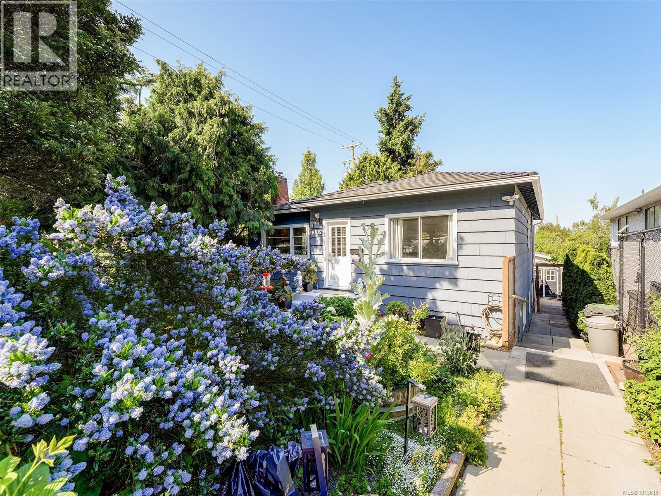- Houseful
- BC
- View Royal
- Six Mile
- 110 Presley Pl Unit 410 Pl
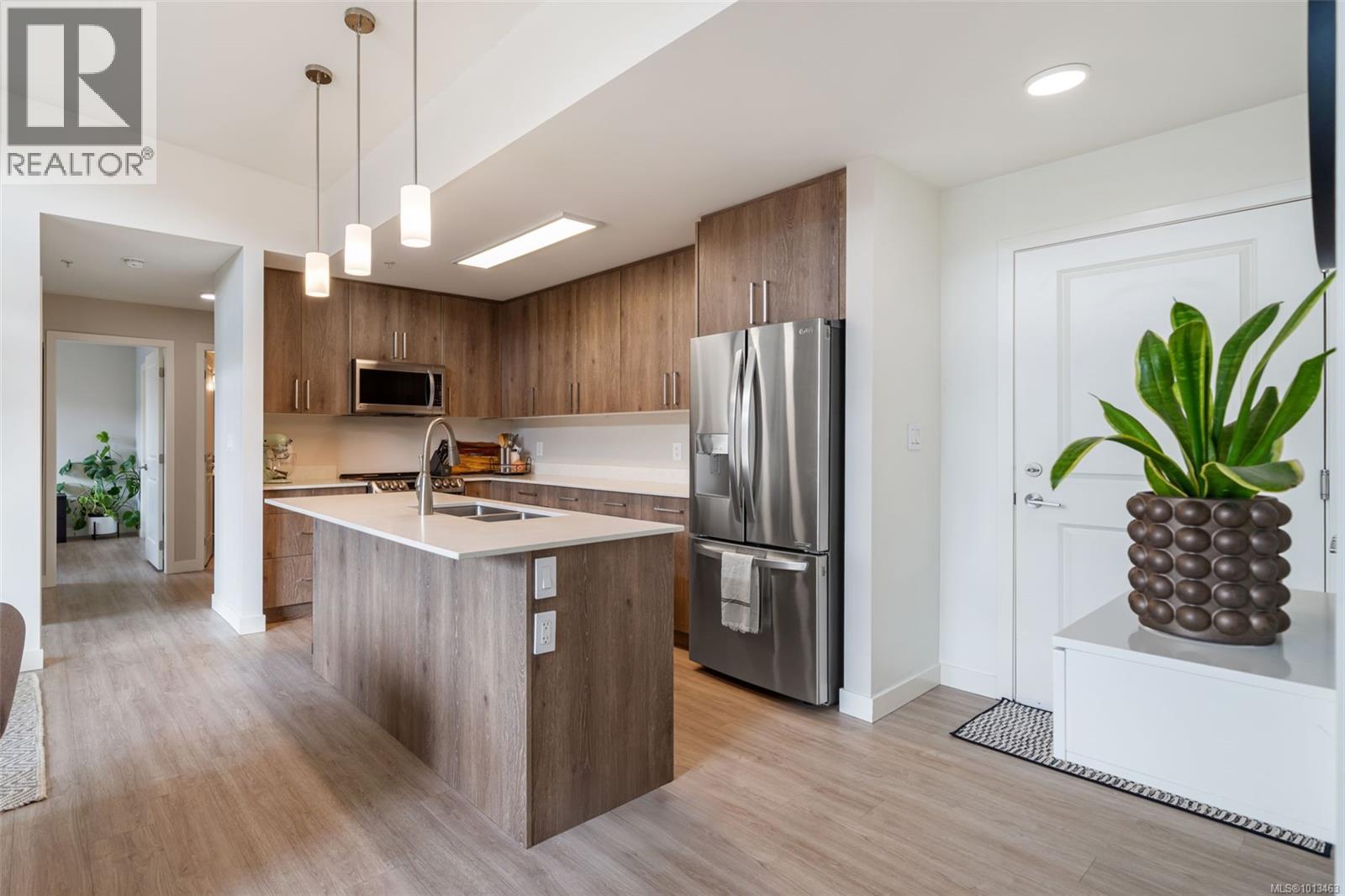
110 Presley Pl Unit 410 Pl
110 Presley Pl Unit 410 Pl
Highlights
Description
- Home value ($/Sqft)$562/Sqft
- Time on Housefulnew 2 hours
- Property typeSingle family
- Neighbourhood
- Median school Score
- Year built2019
- Mortgage payment
Top-floor west-facing 2 bed + den, 2 bath condo at Thetis Lakeside! Offering 1,052 sq. ft. of bright living space, this home features soaring 9’ vaulted ceilings that go up to over 11' with extra windows for natural light, plus an oversized deck with views to the Olympic Mountains. The open concept layout includes a modern kitchen with quartz countertops & stainless appliances, flowing to a spacious living/dining area. The primary bedroom boasts a large walk-in closet & space for an office/reading nook, while the 2nd bedroom also has a generous walk-in closet. European vinyl plank flooring adds style throughout. Extras include 2 storage lockers & 1 parking stall. Pet-friendly with large dogs allowed (no weight restrictions)! Building offers 2 elevators, dog area, bike storage, e-car spaces & ample visitor parking. Steps to Thetis Lake Park & the Galloping Goose, and minutes to shopping, dining & recreation. Rentals allowed! (id:63267)
Home overview
- Cooling None
- Heat source Electric
- Heat type Baseboard heaters
- # parking spaces 1
- # full baths 2
- # total bathrooms 2.0
- # of above grade bedrooms 2
- Community features Pets allowed with restrictions, family oriented
- Subdivision Six mile
- View Mountain view
- Zoning description Multi-family
- Directions 1559273
- Lot dimensions 1307
- Lot size (acres) 0.030709587
- Building size 1175
- Listing # 1013463
- Property sub type Single family residence
- Status Active
- Office 2.21m X 2.667m
Level: Main - Primary bedroom 3.505m X 3.658m
Level: Main - Living room 5.105m X 3.632m
Level: Main - Bathroom 4 - Piece
Level: Main - Balcony 7.315m X 1.448m
Level: Main - Bedroom 3.124m X 3.759m
Level: Main - Kitchen 3.658m X 2.667m
Level: Main - Bathroom 3 - Piece
Level: Main
- Listing source url Https://www.realtor.ca/real-estate/28850720/410-110-presley-pl-view-royal-six-mile
- Listing type identifier Idx

$-1,396
/ Month

