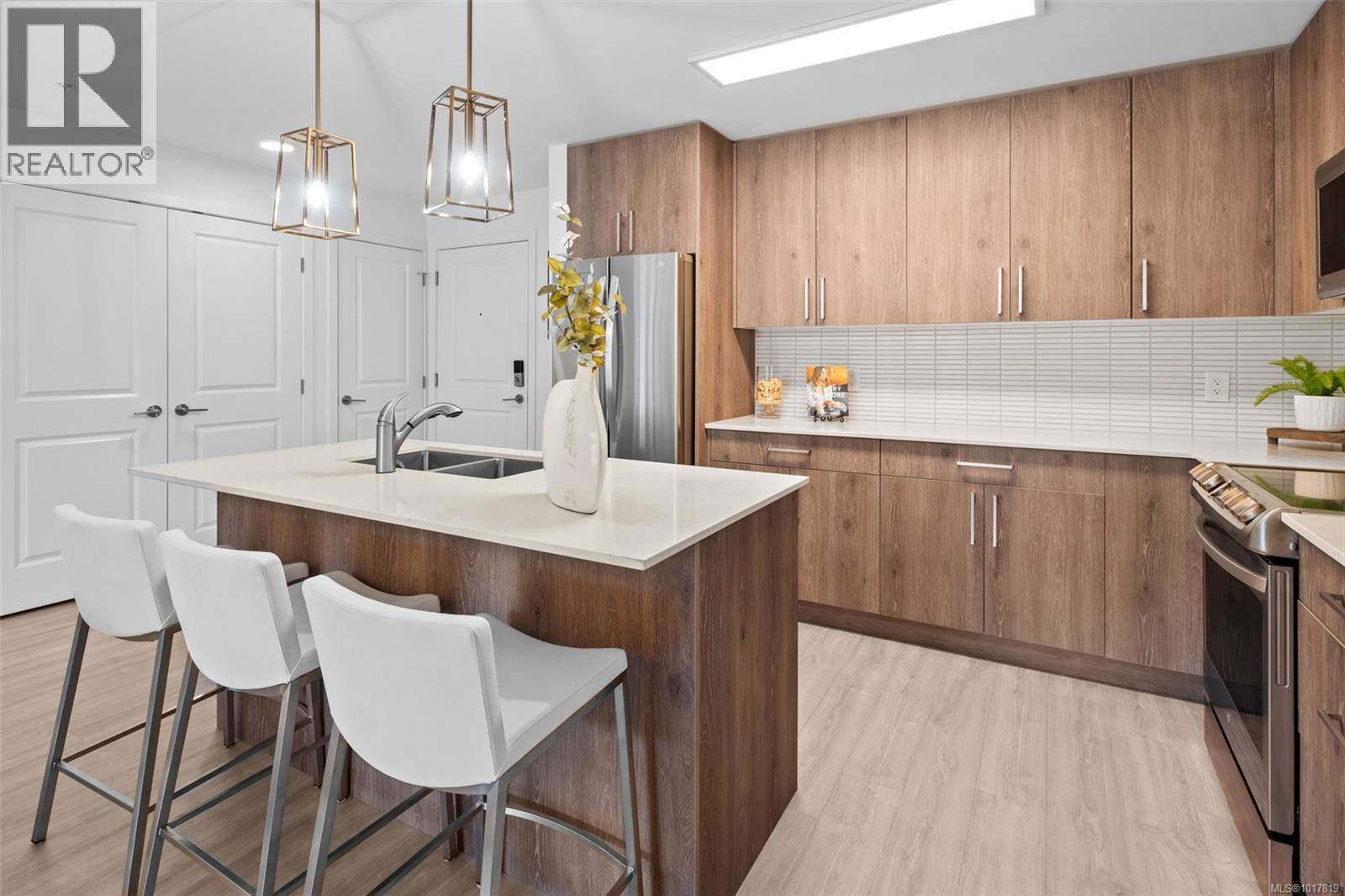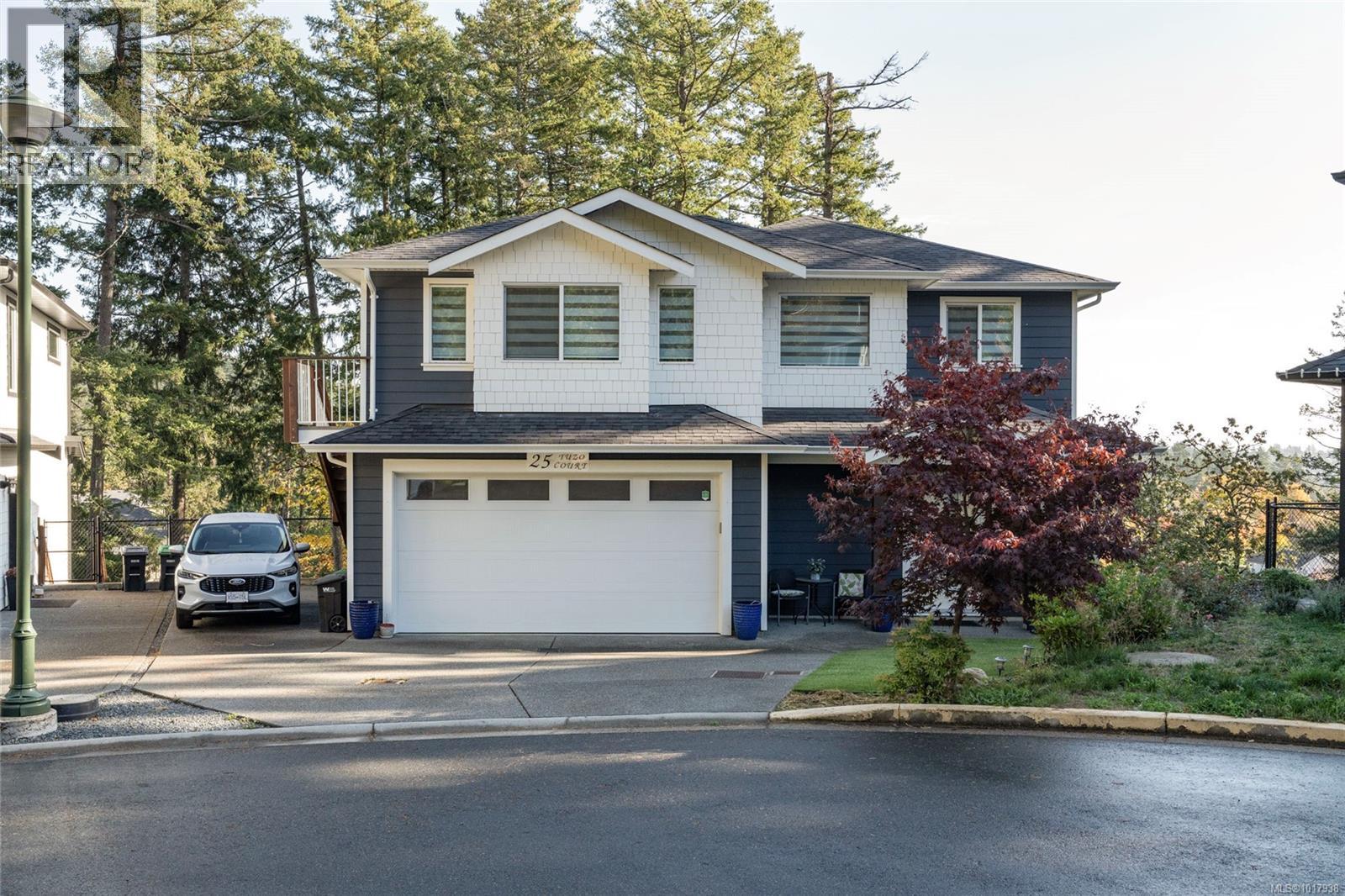- Houseful
- BC
- View Royal
- Six Mile
- 110 Presley Pl Unit 312 Pl

110 Presley Pl Unit 312 Pl
110 Presley Pl Unit 312 Pl
Highlights
Description
- Home value ($/Sqft)$520/Sqft
- Time on Housefulnew 4 days
- Property typeSingle family
- Neighbourhood
- Median school Score
- Year built2019
- Mortgage payment
THETIS LAKESIDE – This sought-after 2019 building is known for its outdoor lifestyle appeal, direct access to Thetis Lake, and quick highway connections. This private, bright, east-facing third-floor 2-bedroom condo offers an ideal layout and LARGEST BALCONY IN BUILDING - perfect for BBQs and relaxing after a day on the trails. Interior features include quartz countertops throughout, walnut veneer cabinetry, and upgraded high-end stainless steel appliances. The oversized storage locker is located on the first floor. The pet-friendly building (no size limit for dogs) includes a 2nd-floor pet walk area, secure bike storage, two elevators (eliminating lobby waiting), and ample visitor parking. Thetis Lake and the Galloping Goose Trail are just steps away, with Costco and Millstream Village only minutes down the highway w/ quick access up island. A well-managed strata and vibrant community make this an exceptional place to call home. (id:63267)
Home overview
- Cooling None
- Heat source Electric
- Heat type Baseboard heaters
- # parking spaces 1
- # full baths 2
- # total bathrooms 2.0
- # of above grade bedrooms 2
- Community features Pets allowed, family oriented
- Subdivision Thetis lakeside
- View Mountain view
- Zoning description Residential
- Lot dimensions 1004
- Lot size (acres) 0.023590226
- Building size 1151
- Listing # 1017819
- Property sub type Single family residence
- Status Active
- Living room 3.048m X 3.962m
Level: Main - Dining room 2.134m X 4.572m
Level: Main - Balcony 2.134m X 7.01m
Level: Main - Bedroom 4.267m X 3.048m
Level: Main - Kitchen 2.743m X 2.134m
Level: Main - Primary bedroom 3.658m X 3.353m
Level: Main - Bathroom 2.438m X 2.438m
Level: Main - Bathroom 2.743m X 2.438m
Level: Main - 2.743m X 1.829m
Level: Main
- Listing source url Https://www.realtor.ca/real-estate/29005268/312-110-presley-pl-view-royal-six-mile
- Listing type identifier Idx

$-1,248
/ Month












