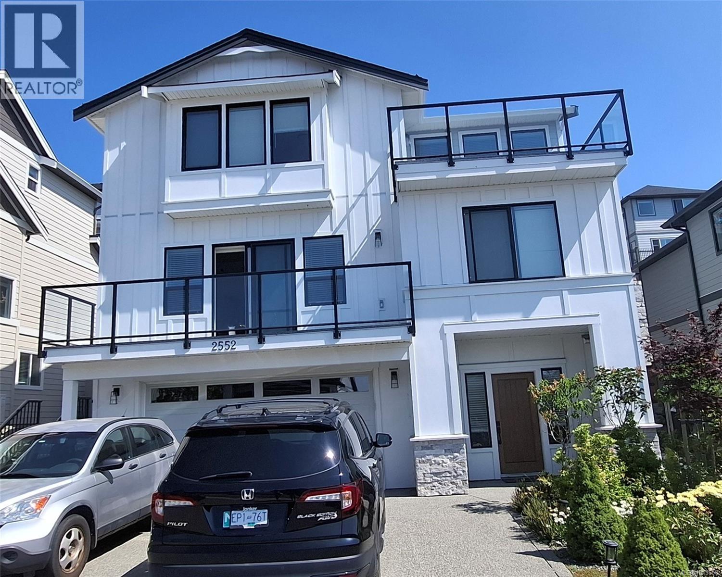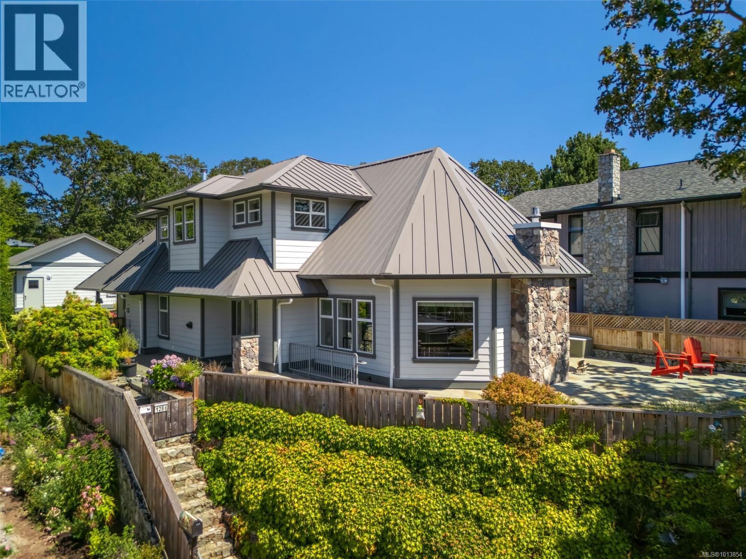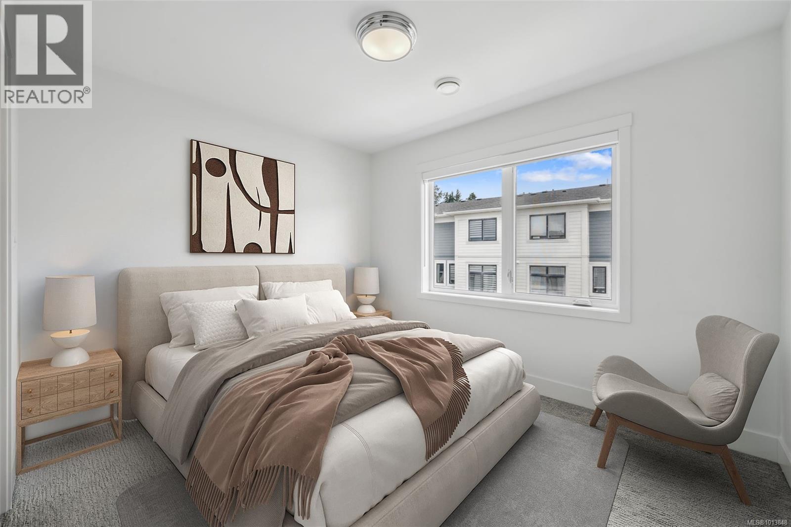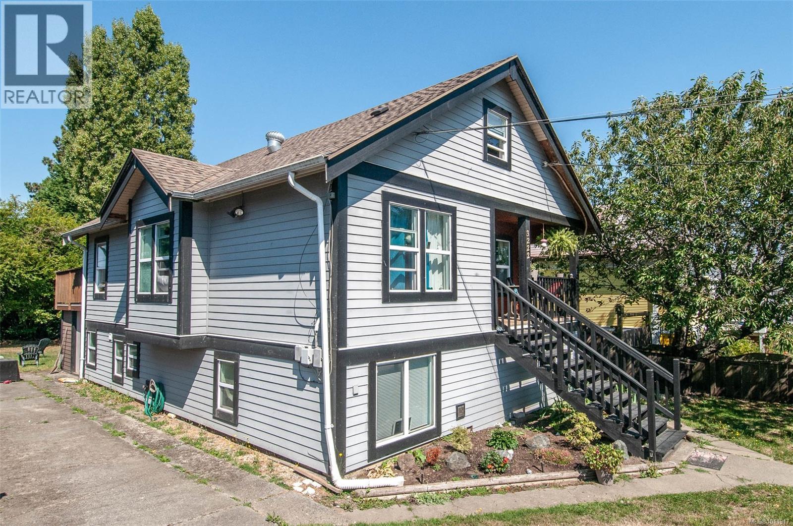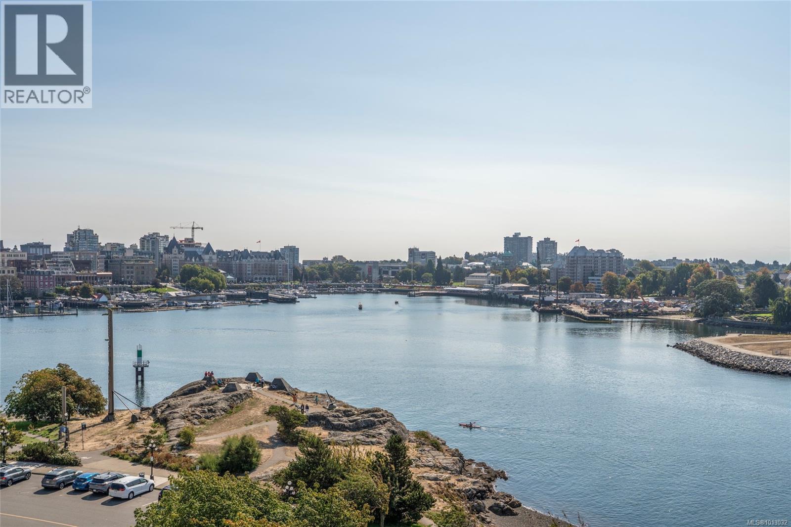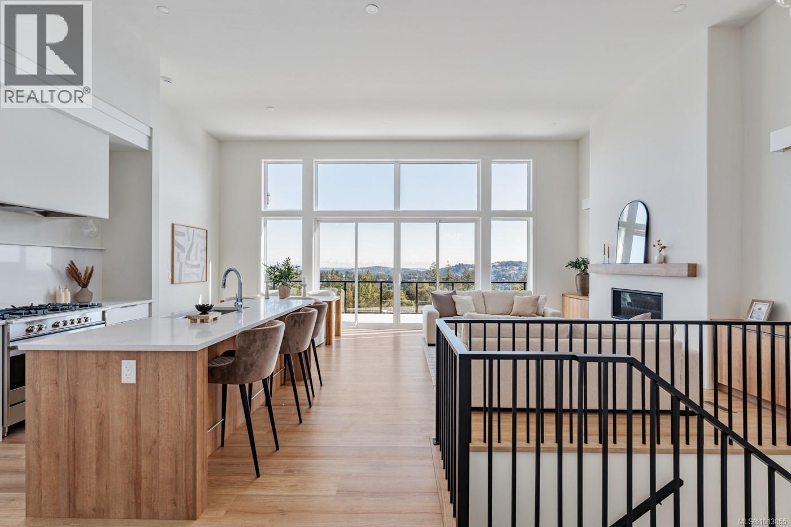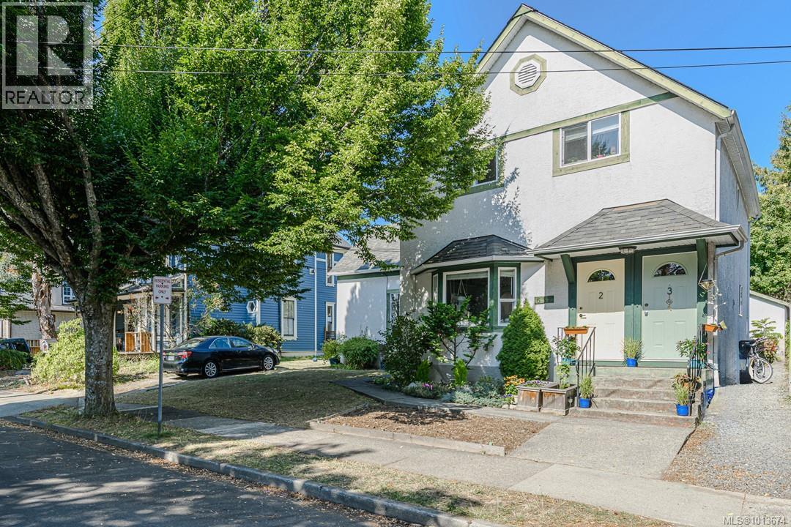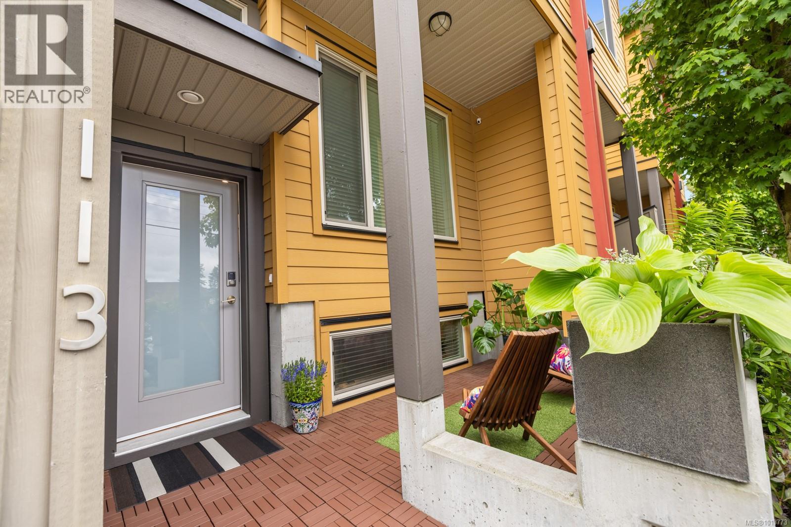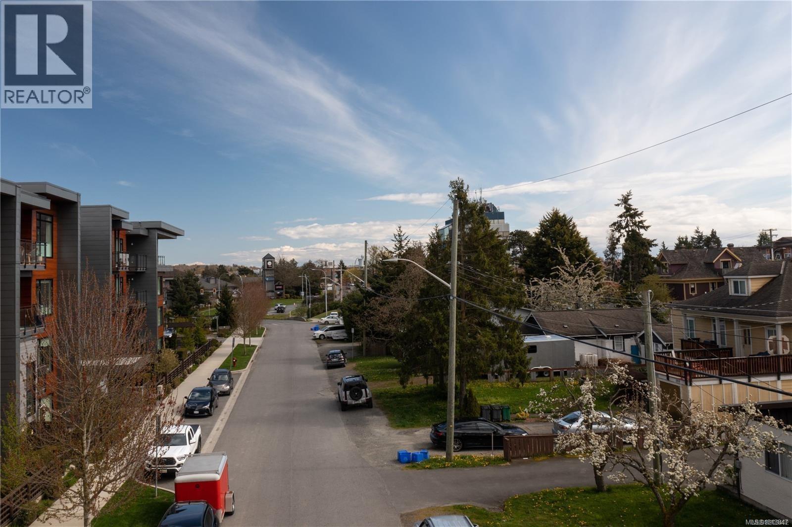- Houseful
- BC
- View Royal
- Hospital
- 1254 Burnside Rd W
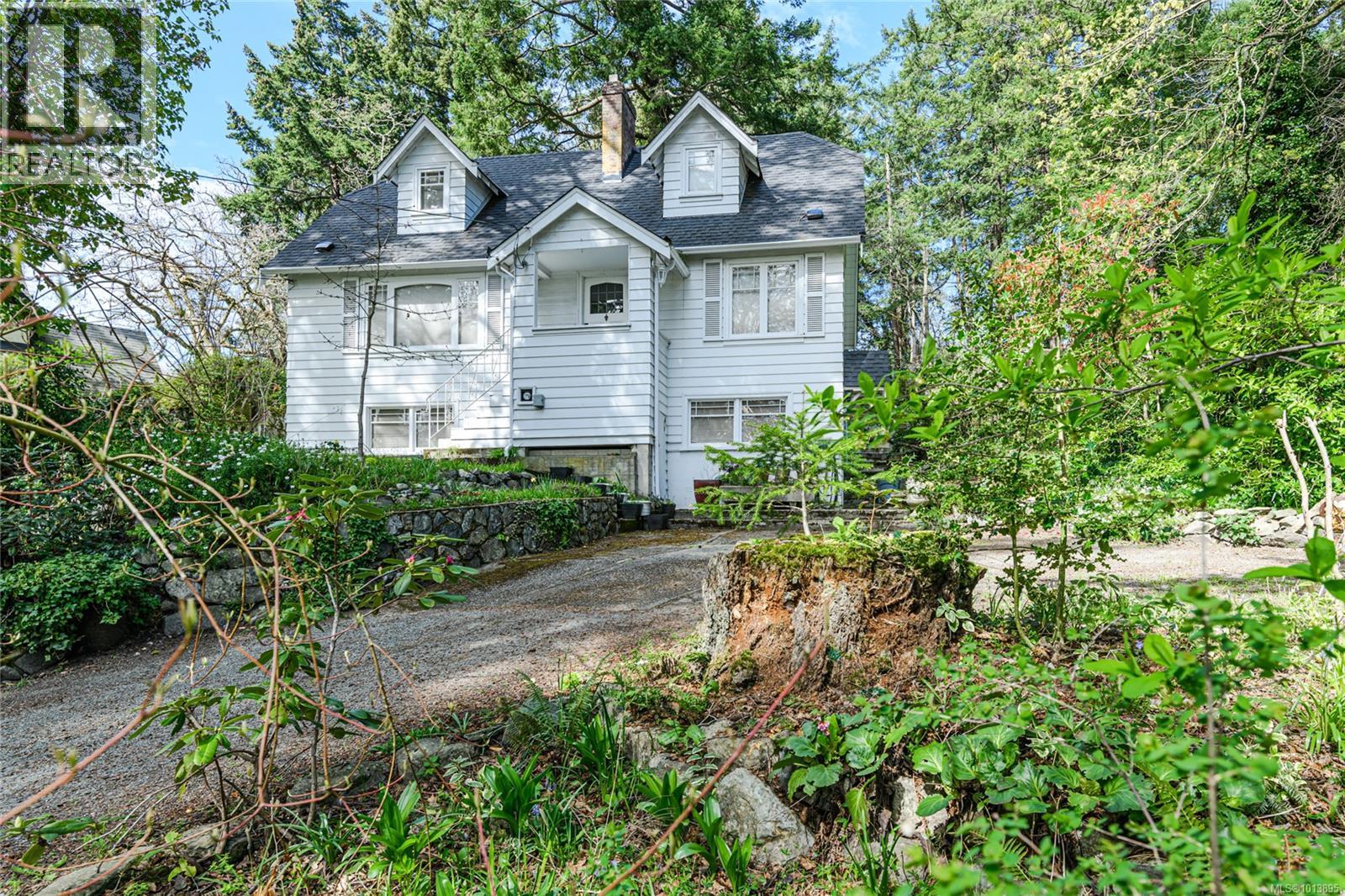
Highlights
Description
- Home value ($/Sqft)$459/Sqft
- Time on Housefulnew 2 hours
- Property typeSingle family
- StyleCharacter
- Neighbourhood
- Median school Score
- Lot size0.50 Acre
- Year built1940
- Mortgage payment
Development potential 1/2 acre with CLASSIC 1940s 2,500 sq ft, 2-bedroom home situated on a generous half-acre lot. This older character home exudes warmth and history, featuring spacious rooms , fireplace , wood floors under carpet. The property is surrounded by mature gardens, offering a private oasis and natural beauty. The expansive lot provides ample space for outdoor activities and future development. Easy access to beautiful Knockan Hill Park from the adjacent trail Imagine the possibilities – from renovating the current home or building new. This property offers unique potential for growth and future development . Inside, the home boasts large living areas filled with natural light, perfect for both relaxation and entertaining. Garden views from principal rooms provide a serene backdrop. Located in a desirable area, this property combines the best of both worlds: a peaceful, private setting with convenient access to local amenities. Don't miss your chance to own a classic home with endless opportunities for the future. Explore the potential today! (id:63267)
Home overview
- Cooling None
- Heat source Oil
- # parking spaces 3
- # full baths 2
- # total bathrooms 2.0
- # of above grade bedrooms 2
- Has fireplace (y/n) Yes
- Subdivision Hospital
- Zoning description Residential
- Lot dimensions 0.5
- Lot size (acres) 0.5
- Building size 2505
- Listing # 1013895
- Property sub type Single family residence
- Status Active
- Primary bedroom 4.572m X 5.182m
Level: 2nd - Bedroom 3.658m X 3.962m
Level: 2nd - Bathroom 1.829m X 3.658m
Level: 2nd - Office 5.486m X 3.962m
Level: Lower - 3.658m X 3.962m
Level: Lower - Workshop 3.658m X 3.962m
Level: Lower - Den 3.048m X 3.048m
Level: Main - 2.438m X 4.267m
Level: Main - Living room 6.096m X 4.267m
Level: Main - Dining room 2.438m X 4.267m
Level: Main - Dining nook 2.438m X 3.353m
Level: Main - Bathroom 1.219m X 2.134m
Level: Main - Kitchen 4.572m X 3.048m
Level: Main
- Listing source url Https://www.realtor.ca/real-estate/28860885/1254-burnside-rd-w-view-royal-hospital
- Listing type identifier Idx

$-3,064
/ Month

