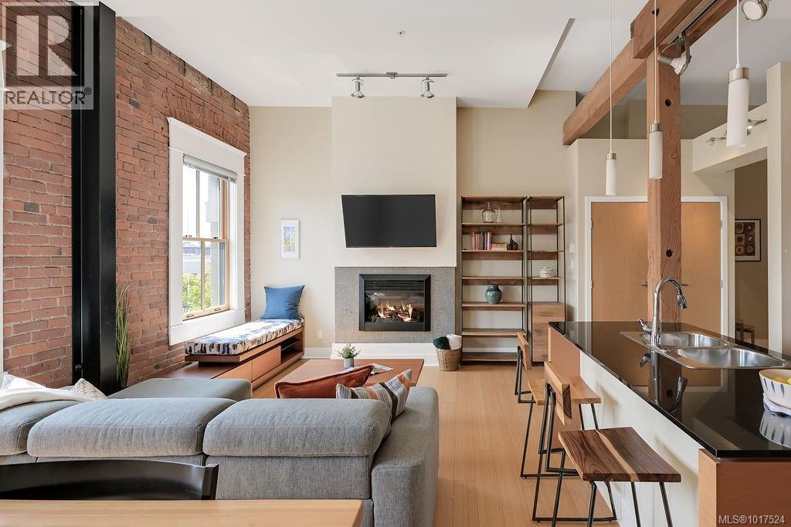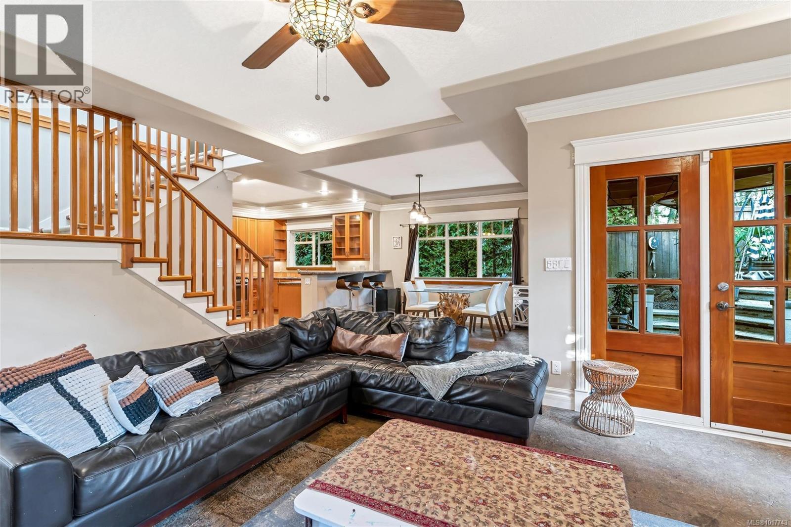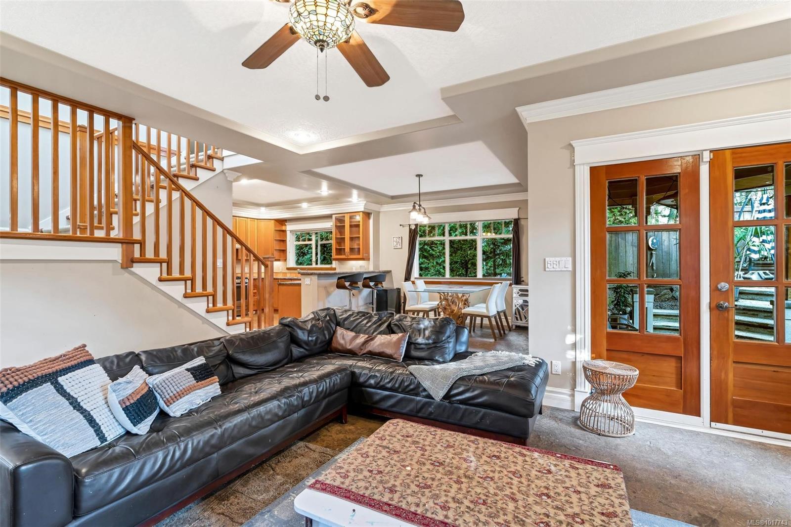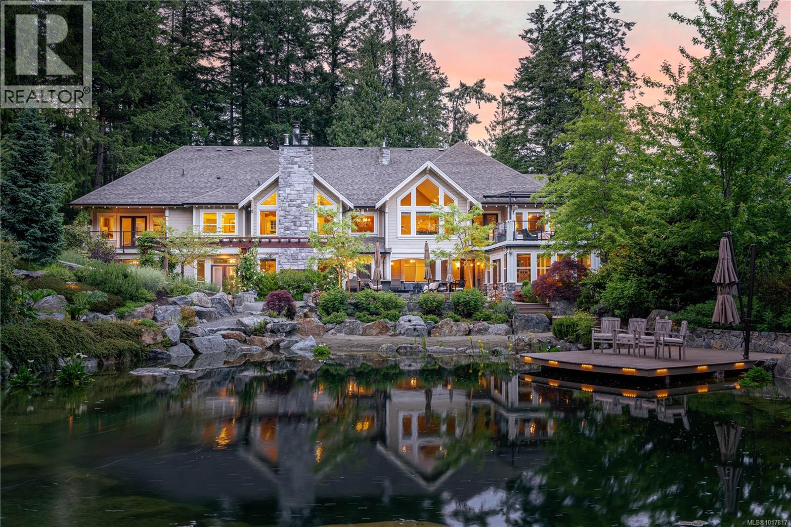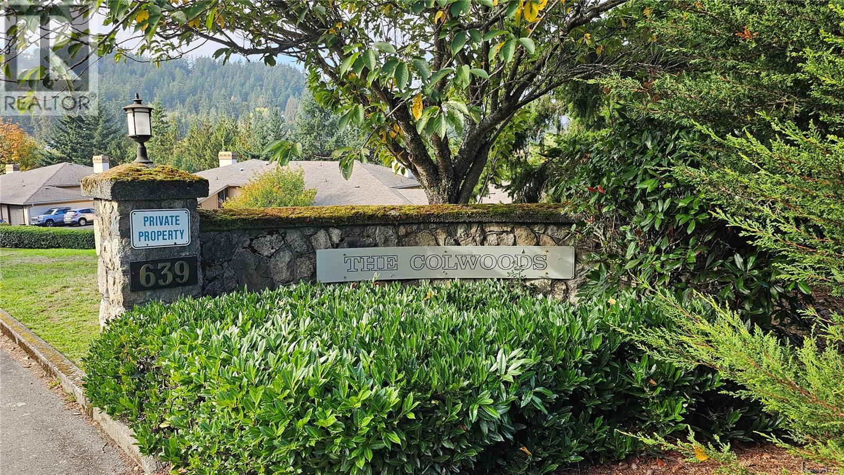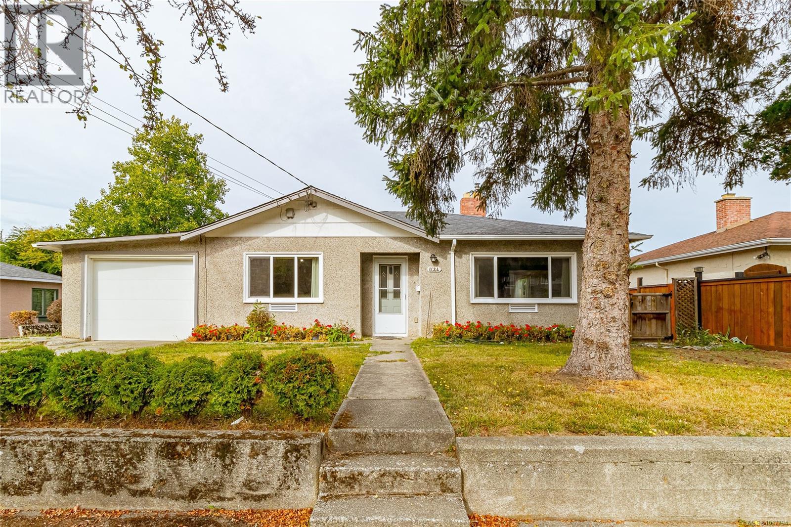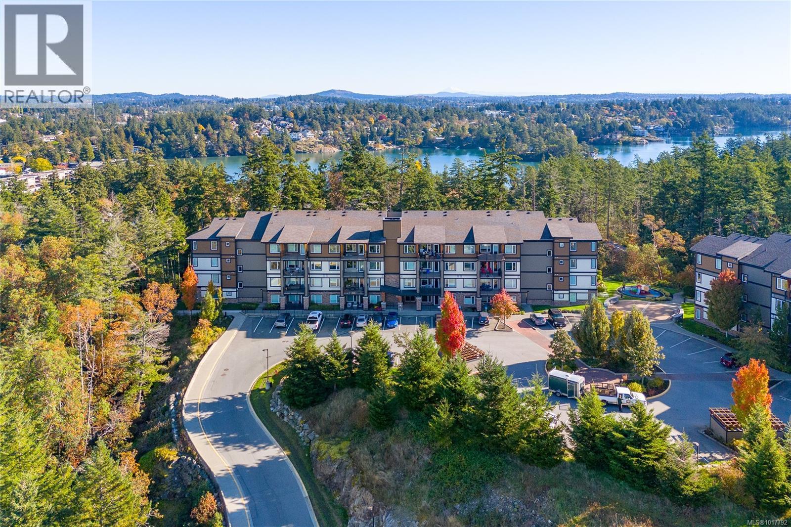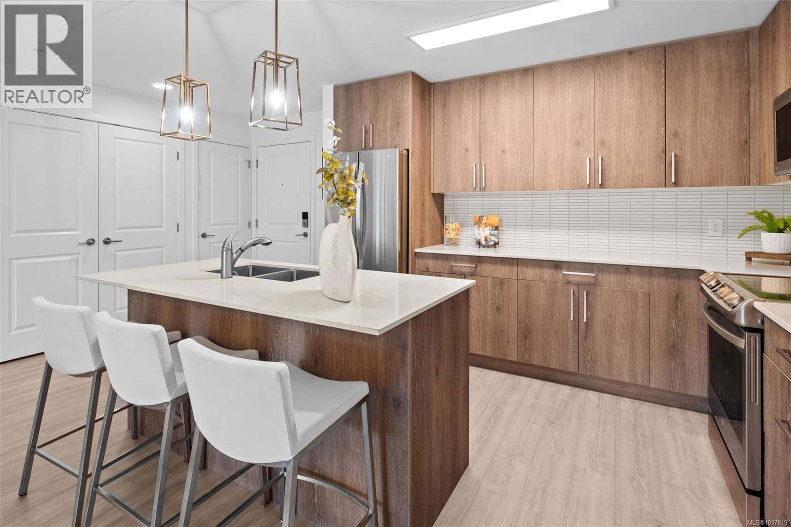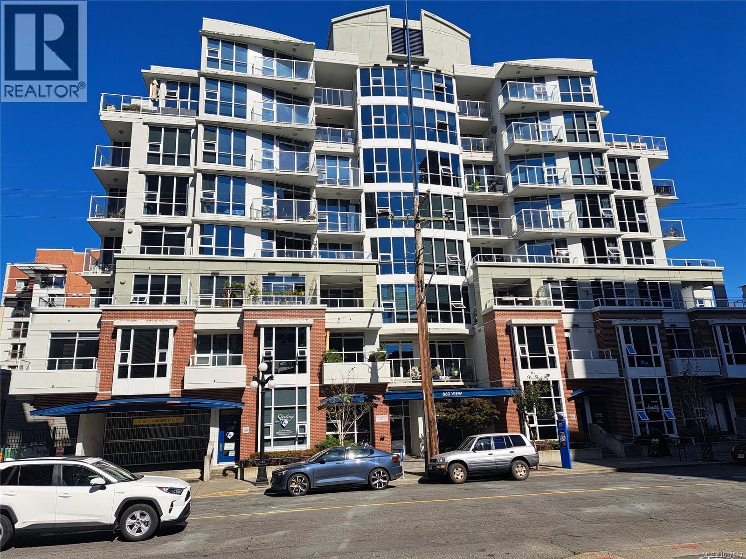- Houseful
- BC
- View Royal
- Glentana
- 13 Eagle Ln
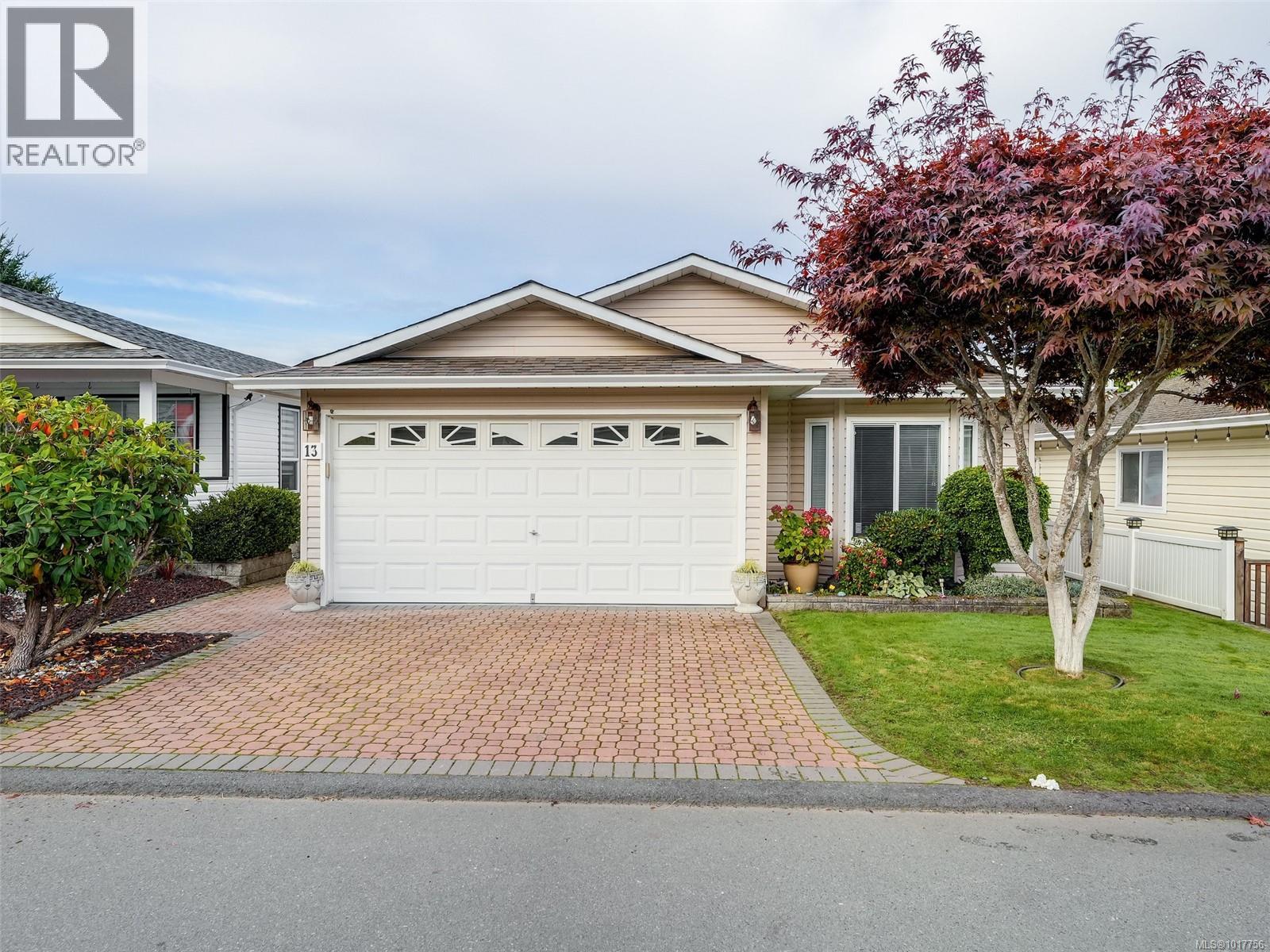
Highlights
Description
- Home value ($/Sqft)$262/Sqft
- Time on Housefulnew 22 hours
- Property typeSingle family
- Neighbourhood
- Median school Score
- Year built1995
- Mortgage payment
READY TO MOVE IN RANCHER! This outstanding one level 2 bedroom 2 bathroom home showcases over 1300sqft of open living spaces, vaulted ceilings, plenty of natural light, a generous kitchen with breakfast nook and large primary suite with ensuite. Bonus features include a cozy fireplace, separated bedrooms, skylit bathrooms, and a double garage and or workshop. Outside you get a large fenced low maintenance level yard with a BBQ patio off the kitchen and a large partially covered patio for year round entertaining. This fabulous community also has its own clubhouse for gatherings or recreation. All located within walking distance of Admirals Walk, shopping, coffee, restaurants, the Rail Trail, the Gorge Waterway and a short drive to beaches, parks and beautiful downtown Victoria. (id:63267)
Home overview
- Cooling None
- Heat source Electric
- Heat type Forced air
- # parking spaces 2
- Has garage (y/n) Yes
- # full baths 2
- # total bathrooms 2.0
- # of above grade bedrooms 2
- Has fireplace (y/n) Yes
- Community features Pets allowed with restrictions, age restrictions
- Subdivision Glentana
- Zoning description Other
- Lot dimensions 3872
- Lot size (acres) 0.090977445
- Building size 1789
- Listing # 1017756
- Property sub type Single family residence
- Status Active
- Laundry 1.829m X 1.829m
Level: Main - 3.353m X 1.524m
Level: Main - Primary bedroom 4.572m X 3.658m
Level: Main - Dining room 3.048m X 2.743m
Level: Main - 2.743m X 1.524m
Level: Main - Eating area 3.353m X 1.829m
Level: Main - Den 3.658m X 2.743m
Level: Main - Bathroom 4 - Piece
Level: Main - Bedroom 3.353m X 3.353m
Level: Main - Ensuite 4 - Piece
Level: Main - Living room 3.962m X 3.658m
Level: Main - 7.925m X 3.048m
Level: Main - Kitchen 3.353m X 3.048m
Level: Main
- Listing source url Https://www.realtor.ca/real-estate/29004026/13-eagle-lane-view-royal-glentana
- Listing type identifier Idx

$-1,249
/ Month

