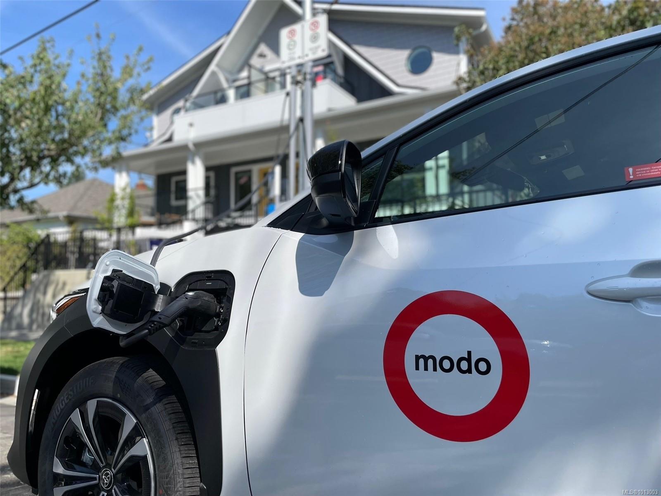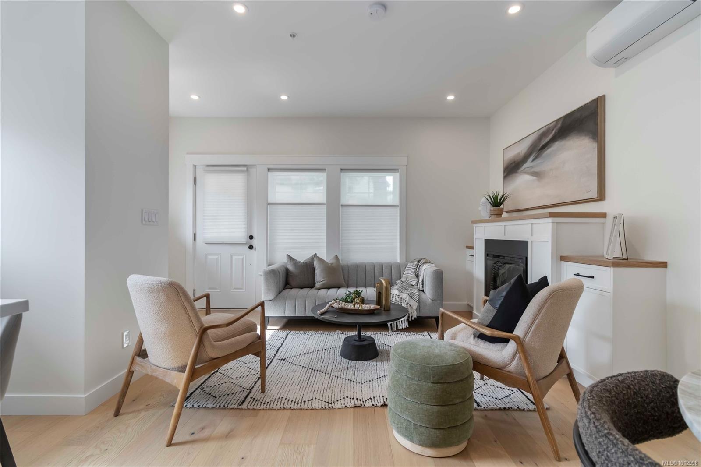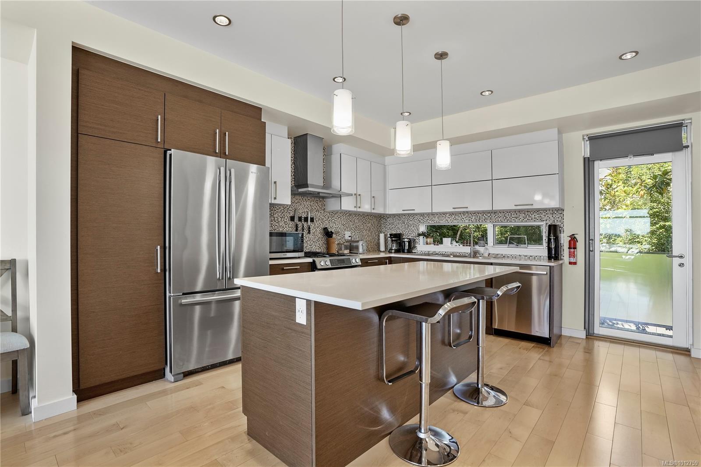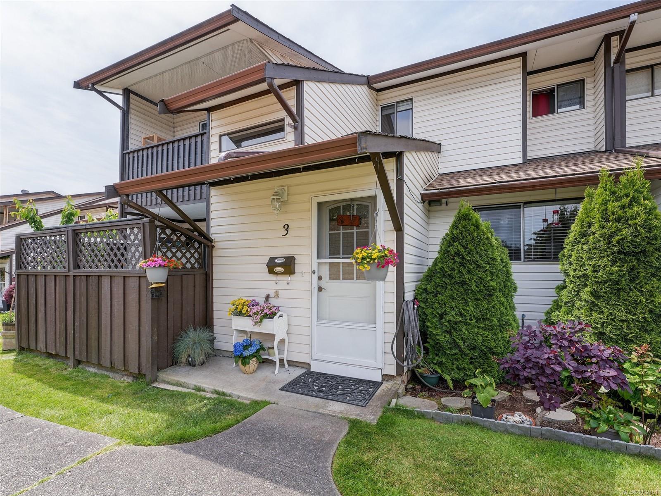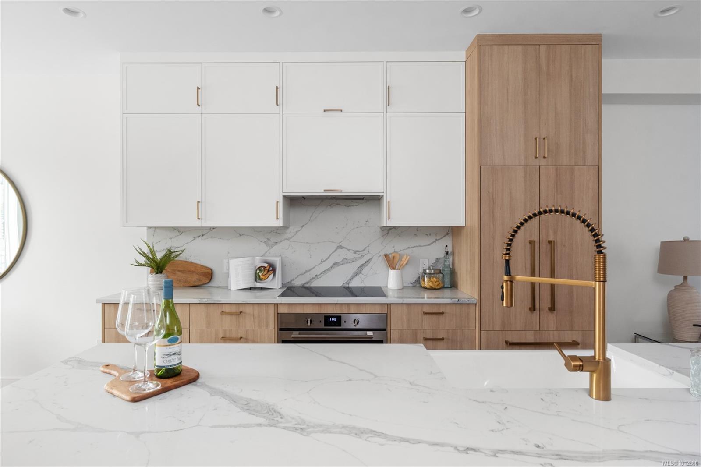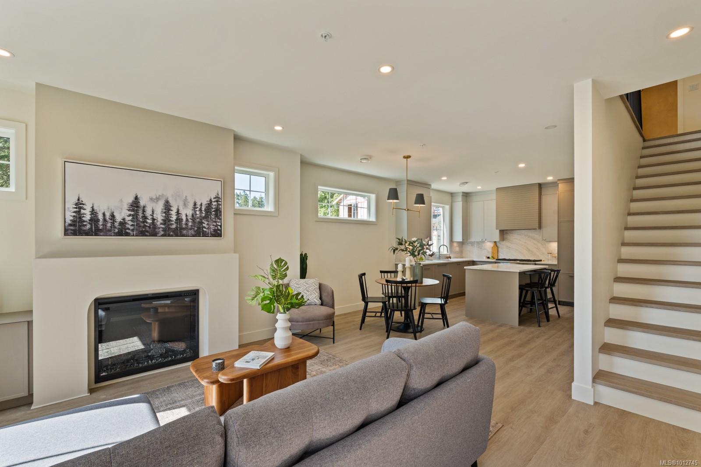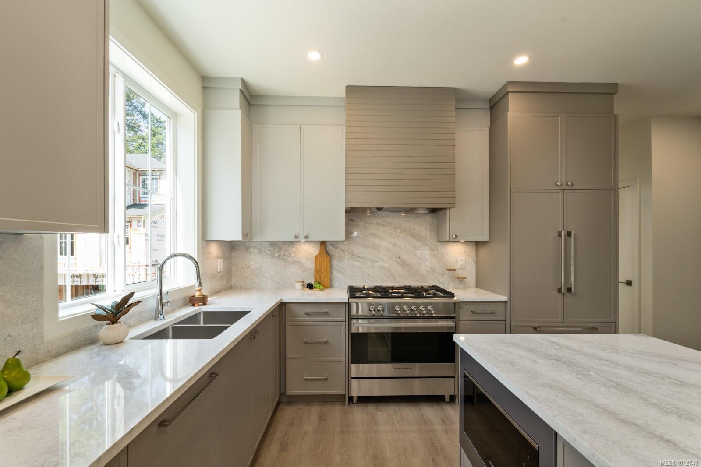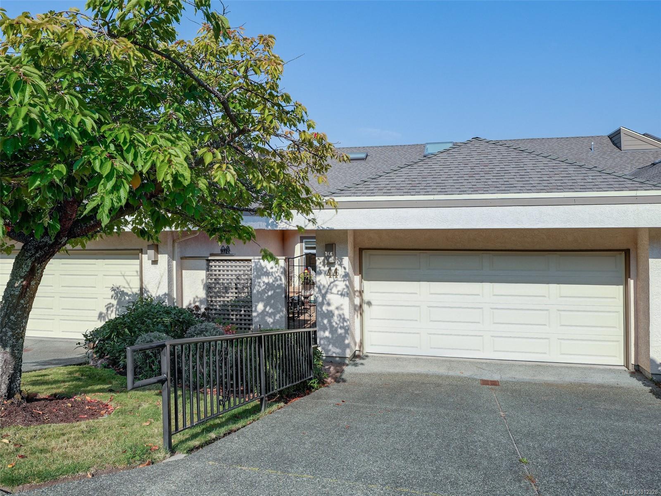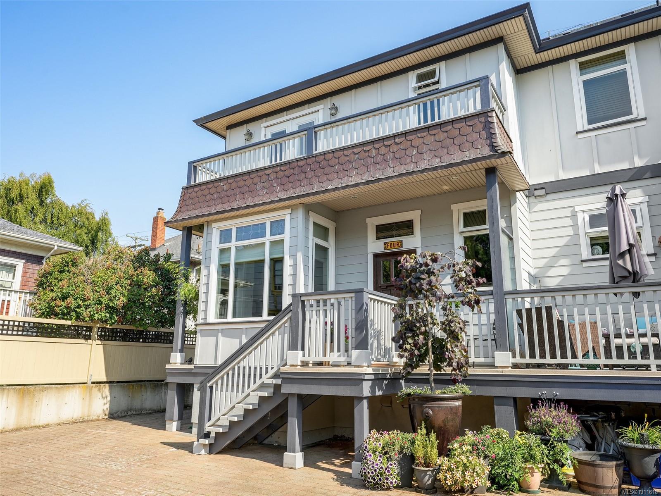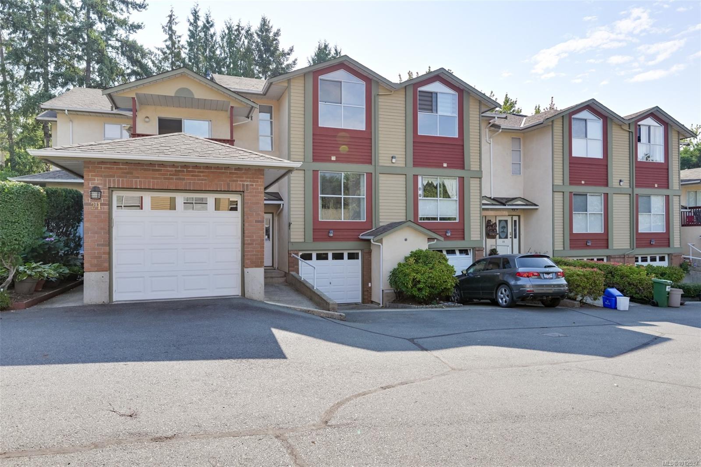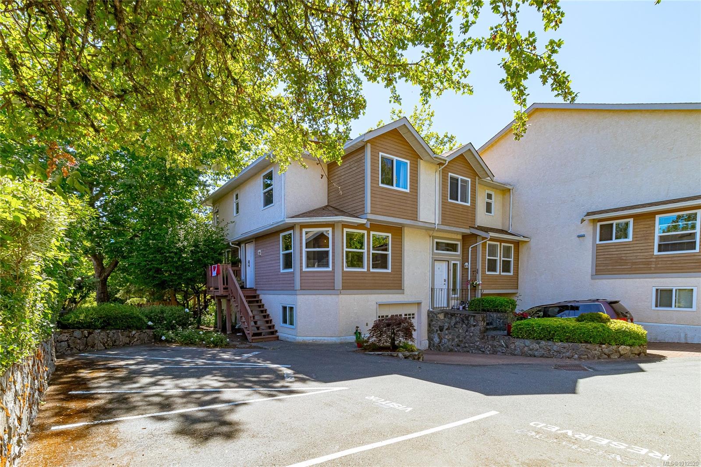- Houseful
- BC
- View Royal
- Glentana
- 1500 Glentana Rd Apt 4
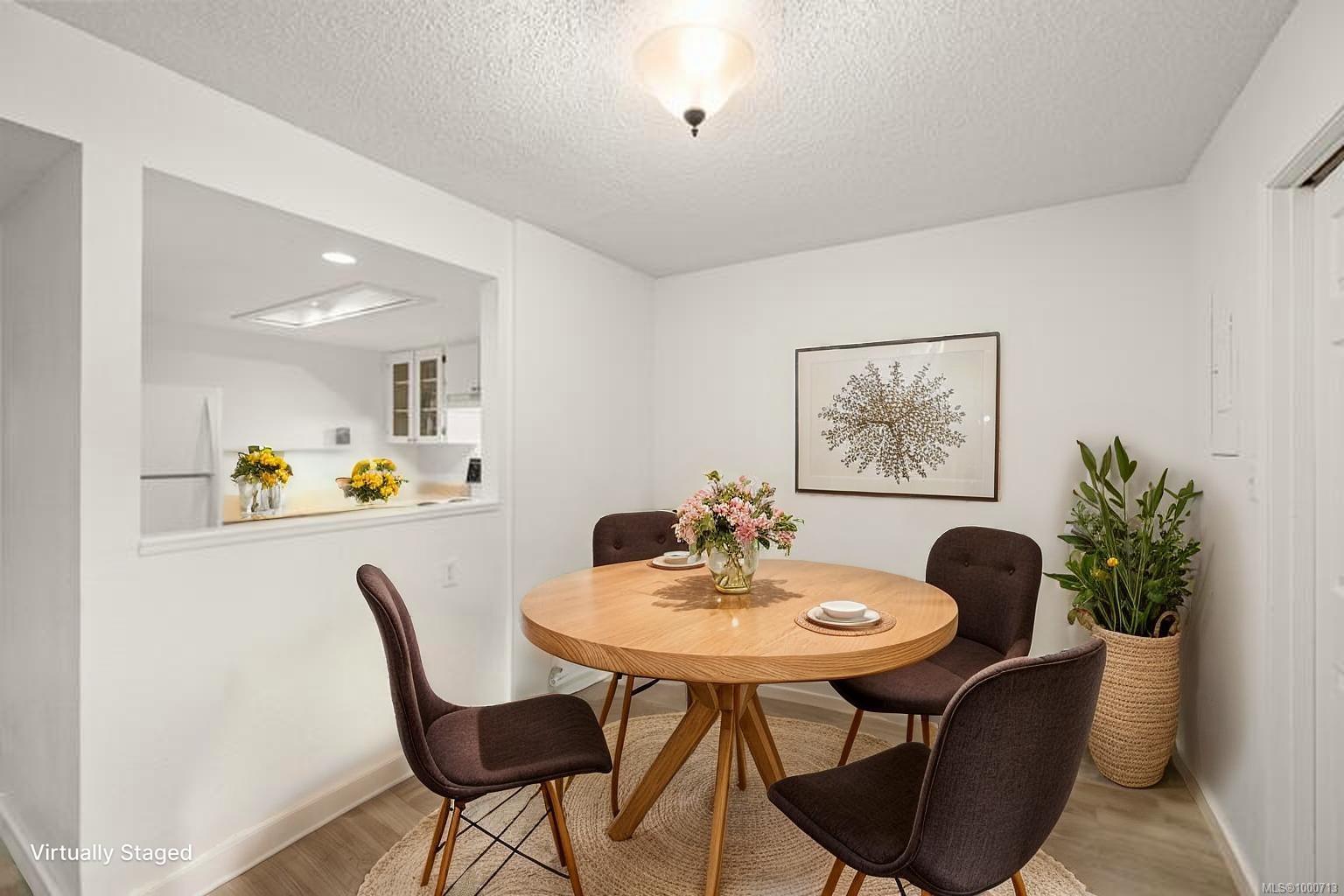
Highlights
Description
- Home value ($/Sqft)$459/Sqft
- Time on Houseful106 days
- Property typeResidential
- Neighbourhood
- Median school Score
- Lot size871 Sqft
- Year built1978
- Mortgage payment
Welcome to Glentana Village! A quiet, well-kept community just minutes from downtown Victoria. This refreshed 2-bedroom, 2-bath townhome features new flooring, fresh paint, and a flexible layout with potential to add a third bedroom. The private patio enjoys warm afternoon sun and peaceful surroundings, perfect for outdoor dining or quiet mornings. Thoughtful details include under-stair storage, a spacious primary suite, and a roughed-in fireplace ready for your finishing touch. This pet-friendly, well-managed strata is known for quick, reliable maintenance and long-term pride of ownership. Step outside and walk to Portage Park, the Four Mile Pub, Thrifty Foods, Admirals Walk, and scenic nature trails.This home offers exceptional value in a truly walkable location. Schedule your private tour today.
Home overview
- Cooling None
- Heat type Baseboard, electric
- Sewer/ septic Sewer to lot
- # total stories 2
- Construction materials Vinyl siding, wood
- Foundation Slab
- Roof Fibreglass shingle
- Exterior features Balcony/patio, fencing: partial
- # parking spaces 1
- Parking desc Detached, driveway, on street
- # total bathrooms 2.0
- # of above grade bedrooms 2
- # of rooms 10
- Flooring Vinyl
- Appliances Dishwasher, dryer, oven/range electric, refrigerator, washer
- Has fireplace (y/n) No
- Laundry information In unit
- Interior features Ceiling fan(s), eating area, storage
- County Capital regional district
- Area View royal
- Water source Municipal
- Zoning description Multi-family
- Directions 5140
- Exposure East
- Lot desc Easy access, family-oriented neighbourhood, private, quiet area, recreation nearby, shopping nearby
- Lot size (acres) 0.02
- Basement information None
- Building size 1306
- Mls® # 1000713
- Property sub type Townhouse
- Status Active
- Tax year 2024
- Storage Second: 0.94m X 1.575m
Level: 2nd - Bathroom Second
Level: 2nd - Bedroom Second: 3.607m X 3.658m
Level: 2nd - Primary bedroom Second: 3.632m X 4.699m
Level: 2nd - Bathroom Main
Level: Main - Living room Main: 4.699m X 3.708m
Level: Main - Kitchen Main: 2.438m X 2.565m
Level: Main - Laundry Main: 1.753m X 1.88m
Level: Main - Main: 2.464m X 4.699m
Level: Main - Dining room Main: 5.41m X 4.648m
Level: Main
- Listing type identifier Idx

$-1,109
/ Month

