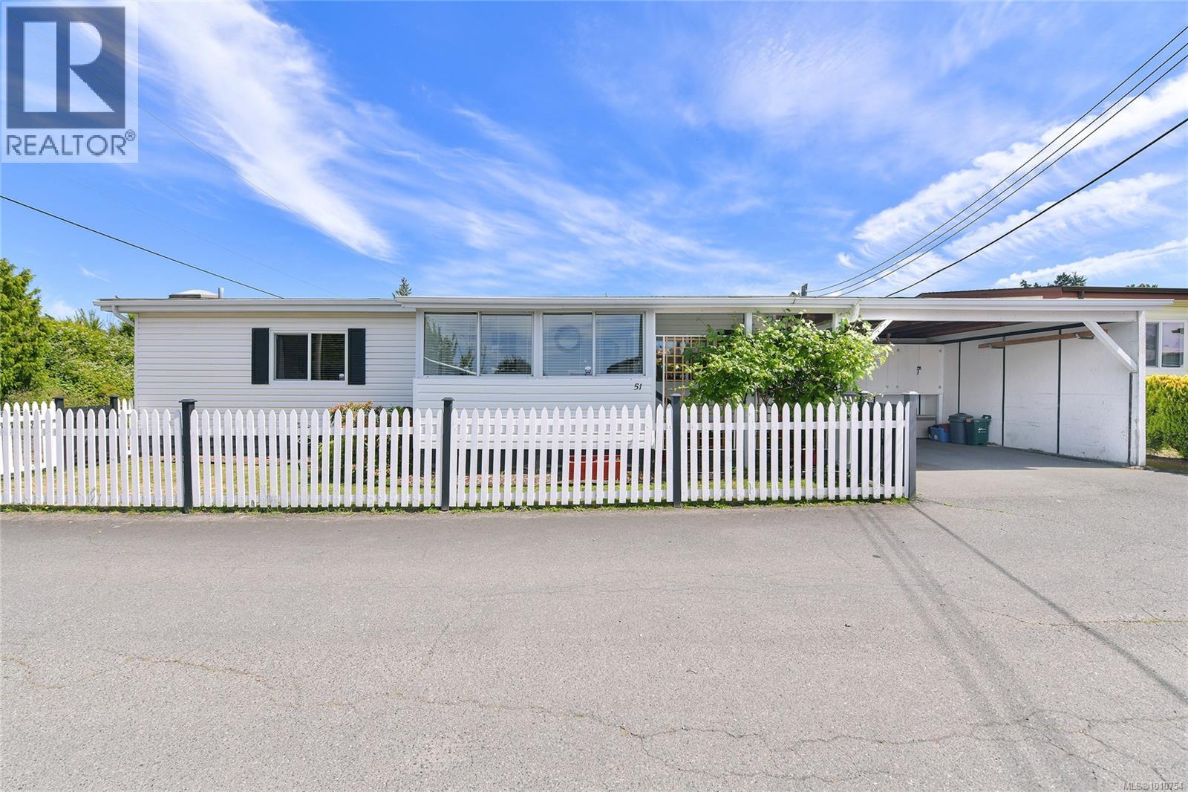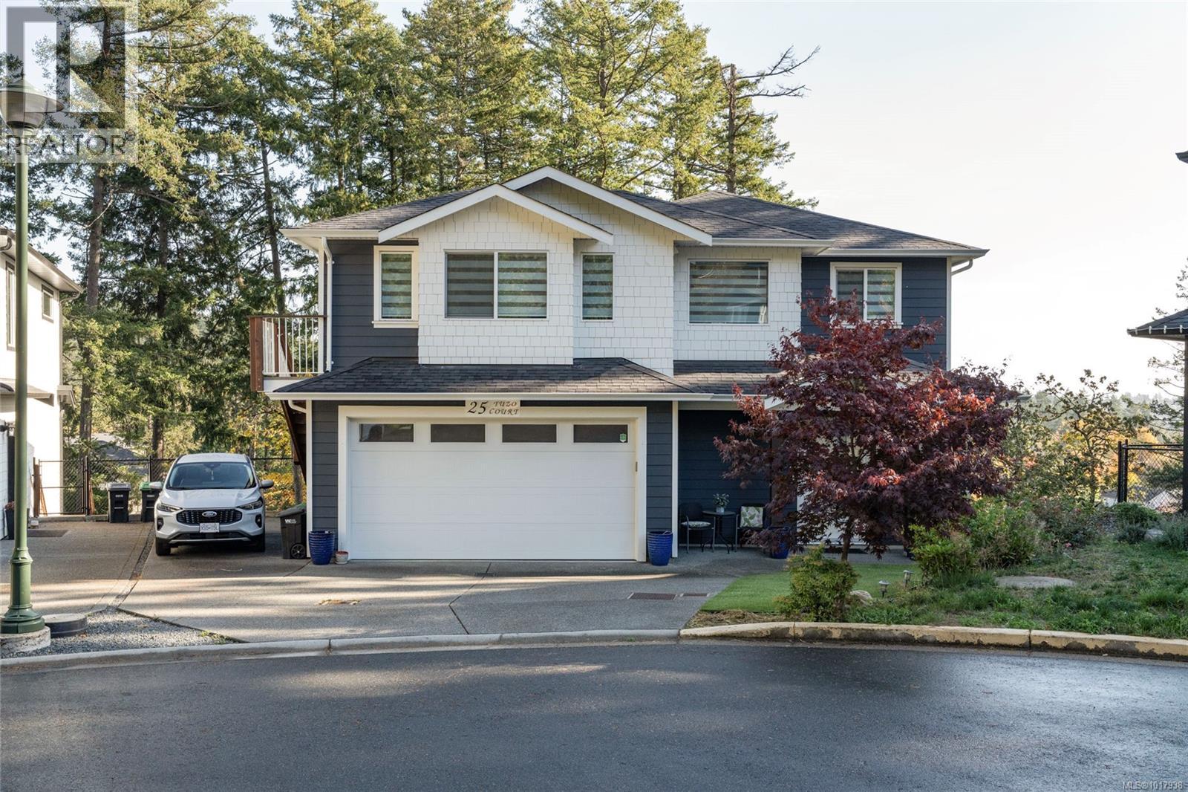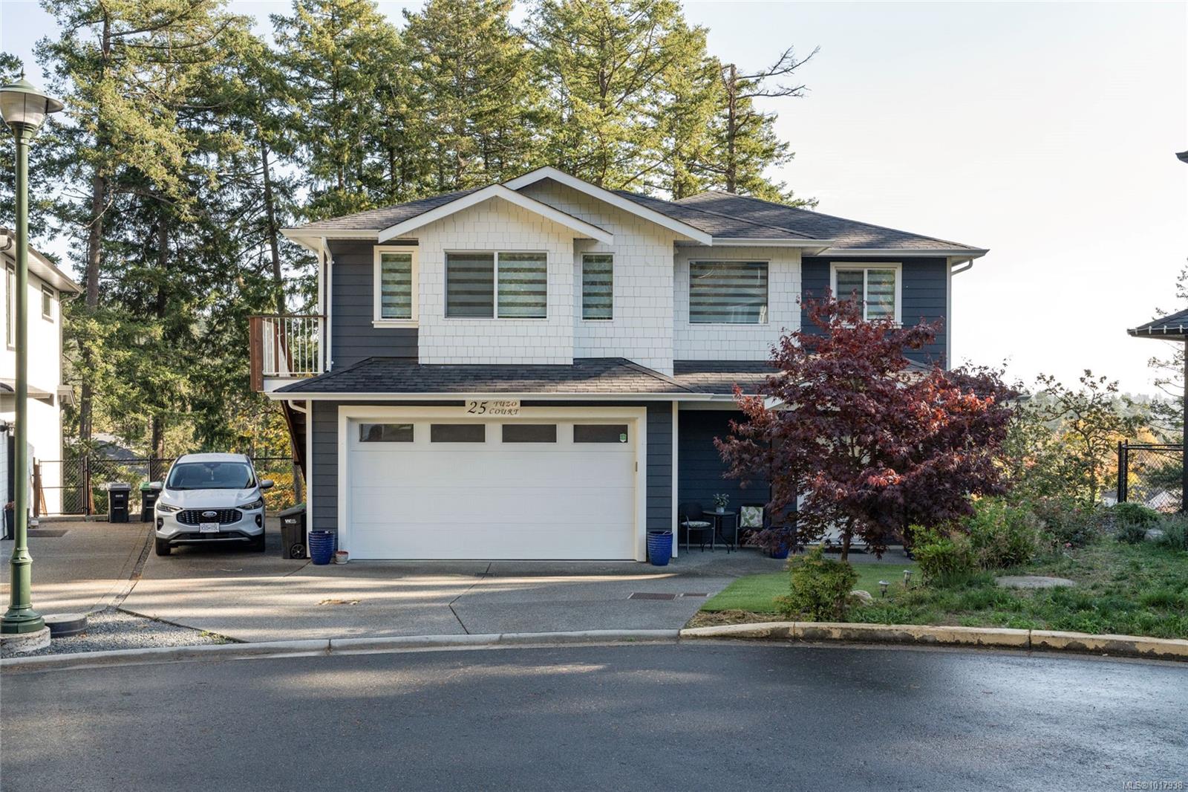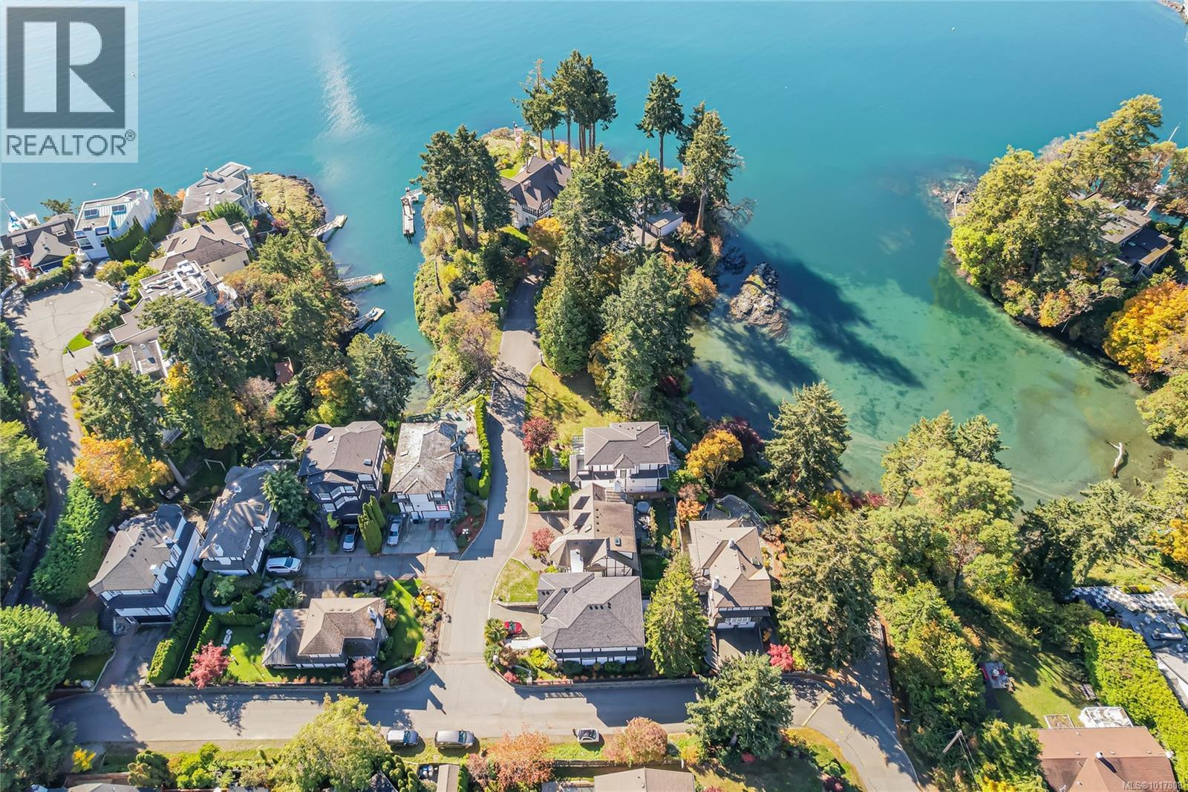- Houseful
- BC
- View Royal
- Glentana
- 1555 Middle Rd Unit 51 Rd

1555 Middle Rd Unit 51 Rd
1555 Middle Rd Unit 51 Rd
Highlights
Description
- Home value ($/Sqft)$217/Sqft
- Time on Houseful71 days
- Property typeSingle family
- Neighbourhood
- Median school Score
- Year built1989
- Mortgage payment
Welcome to Oaktree Terrace, a well-run 55+ adult-oriented park just a short walk to Admirals Walk Plaza and the Gorge Waterway. This bright 2-bedroom, 2-bathroom home sits on a fully fenced corner lot with a double carport. Updates include a Daikin heat pump, vinyl windows, all plumbing replaced to PEX, a brand new Kalia chrome bathtub faucet with sprayer, and a new water pressure sensor. Freshly painted, the home features a renovated kitchen with stainless steel appliances, tiled backsplash, portable island, and tall storage cabinets. The primary ensuite includes a tiled backsplash, and both bathrooms have vinyl plank flooring. A high-end LG washer and dryer add convenience. Additional features include a sunroom, back porch storage, wired workshop, shed, and raised garden beds with established perennials. Pride of ownership is evident in this well-maintained home in a friendly community. The park owners have stated: “We have no plans for the foreseeable future to develop our park.” (id:63267)
Home overview
- Cooling Air conditioned
- Heat source Electric
- Heat type Forced air, heat pump
- # parking spaces 2
- # full baths 2
- # total bathrooms 2.0
- # of above grade bedrooms 2
- Community features Pets allowed with restrictions, age restrictions
- Subdivision Glentana
- Zoning description Residential
- Lot size (acres) 0.0
- Building size 1367
- Listing # 1010754
- Property sub type Single family residence
- Status Active
- Bedroom 3.353m X 2.743m
Level: Main - Bathroom 4 - Piece
Level: Main - Dining room 3.353m X 2.743m
Level: Main - Laundry 2.438m X 1.829m
Level: Main - Kitchen 3.658m X 3.353m
Level: Main - Sunroom 3.353m X 2.743m
Level: Main - 3.048m X 1.524m
Level: Main - Mudroom 3.353m X 0.914m
Level: Main - Living room 4.877m X 3.658m
Level: Main - Ensuite 4 - Piece
Level: Main - Primary bedroom 4.572m X 3.353m
Level: Main
- Listing source url Https://www.realtor.ca/real-estate/28717610/51-1555-middle-rd-view-royal-glentana
- Listing type identifier Idx

$-226
/ Month












