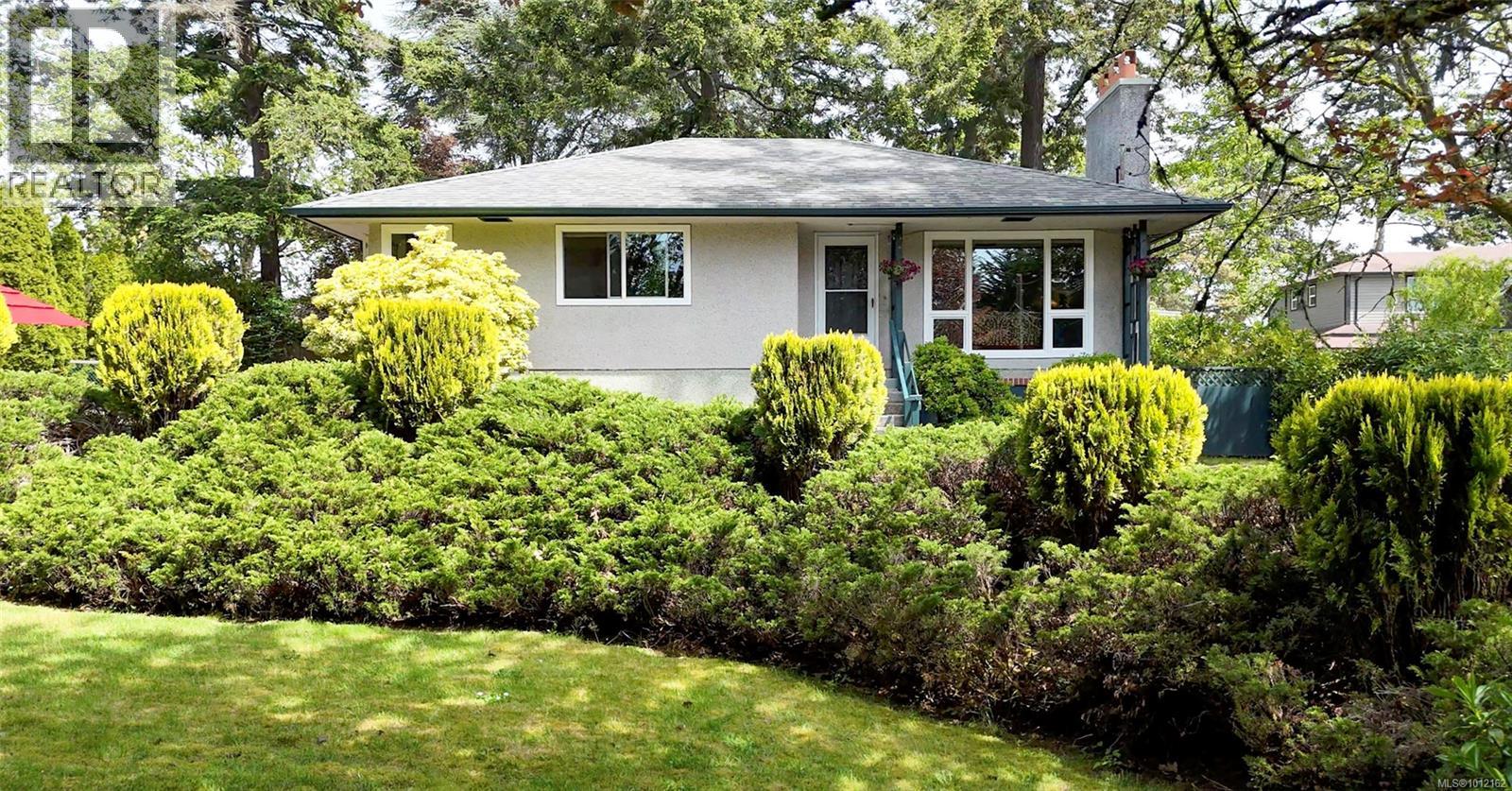
Highlights
Description
- Home value ($/Sqft)$601/Sqft
- Time on Houseful33 days
- Property typeSingle family
- StyleCharacter
- Median school Score
- Year built1960
- Mortgage payment
Welcome to your private urban retreat nestled on an expansive 17,000+ sq.ft. park-like lot, this charming 3-bedroom, 1-bathroom home offers rare privacy and space—right in the heart of the city. Tucked away from the road, enjoy sun-drenched afternoons on the 14' x 23' patio, or explore the potential of the unfinished 700+ sq.ft. basement and detached garage/workshop. This property is more than just a home—it’s an investment in the future. With the upcoming OCP revisions and opportunities through the SSMUH (Small-Scale Multi-Unit Housing) initiative, this lot is well-positioned for higher-density redevelopment. The location is unbeatable: walk to Thetis Lake, Portage Park, and Thetis Cove Waterfront, or take advantage of nearby shopping, transit, VGH, beaches, and scenic walking trails. Whether you're looking to enjoy the serenity now or unlock the development potential later, this is a rare opportunity you won’t want to miss. (id:63267)
Home overview
- Cooling None
- Heat source Oil
- Heat type Forced air
- # parking spaces 6
- # full baths 1
- # total bathrooms 1.0
- # of above grade bedrooms 3
- Has fireplace (y/n) Yes
- Subdivision View royal
- Zoning description Residential
- Directions 2095820
- Lot dimensions 17424
- Lot size (acres) 0.4093985
- Building size 1871
- Listing # 1012162
- Property sub type Single family residence
- Status Active
- Laundry 5.486m X 3.048m
Level: Lower - Bedroom 4.877m X 3.353m
Level: Lower - Other 2.438m X 2.743m
Level: Lower - Other 2.438m X 4.267m
Level: Lower - Other 5.791m X 3.962m
Level: Lower - Primary bedroom 3.658m X 3.353m
Level: Main - Bedroom 3.353m X 3.353m
Level: Main - Bathroom 4 - Piece
Level: Main - 1.524m X 1.524m
Level: Main - Living room 6.096m X 3.658m
Level: Main - Kitchen 4.572m X 3.353m
Level: Main - 4.267m X 7.01m
Level: Main
- Listing source url Https://www.realtor.ca/real-estate/28882296/164-island-hwy-view-royal-view-royal
- Listing type identifier Idx

$-3,000
/ Month












