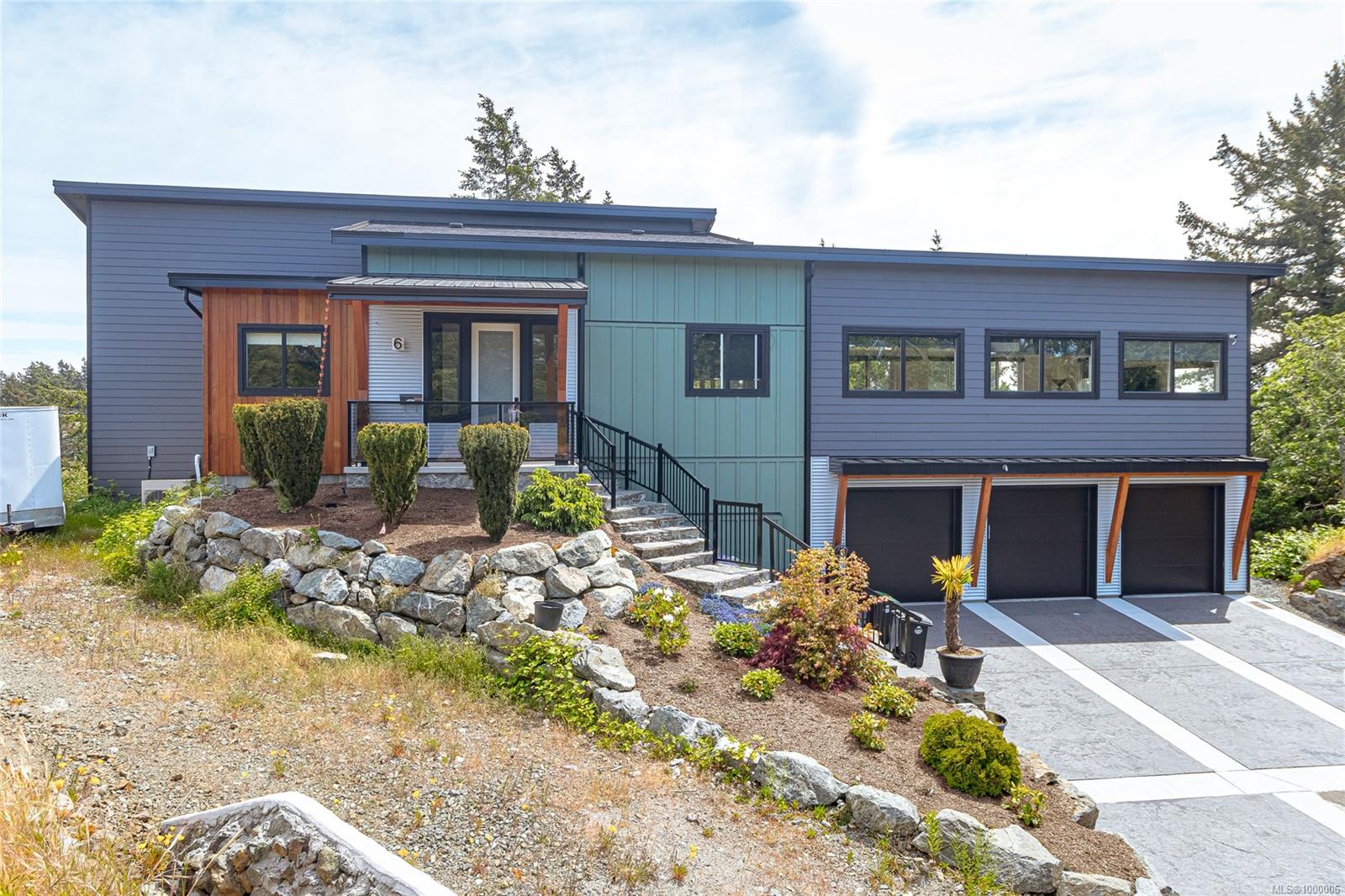- Houseful
- BC
- View Royal
- V9B
- 6 Conkor Hts

Highlights
Description
- Home value ($/Sqft)$602/Sqft
- Time on Houseful153 days
- Property typeResidential
- Median school Score
- Lot size0.25 Acre
- Year built2021
- Garage spaces3
- Mortgage payment
OPEN HOUSE SAT JUN 14TH 1:30-3! Sophisticated Coastal Living with Water Views. Perched on a quiet cul-de-sac in one of View Royal’s most coveted neighbourhoods, this elegant residence offers the perfect blend of privacy, luxury, and location. Set on an expansive 11,000+ sq ft lot with tranquil water views, this custom-designed home is just minutes from downtown Victoria, the Westshore, and world-class amenities. The main level boasts soaring ceilings, rich hardwood floors, a stylish powder room, and a sunlit living space that opens onto a view deck—ideal for refined indoor-outdoor living. The primary suite is a true retreat with a spa-inspired ensuite and walk-in closet, complemented by two additional bedrooms and a full bath. Downstairs, enjoy a spacious rec room, abundant storage, and a triple car garage with elevator access. A covered outdoor patio invites year-round entertaining. Surrounded by scenic parks, beaches, and coastal trails—this is luxury West Coast living at its finest.
Home overview
- Cooling Air conditioning
- Heat type Heat pump
- Sewer/ septic Sewer to lot
- Construction materials Cement fibre, frame wood
- Foundation Concrete perimeter
- Roof Asphalt rolled, asphalt torch on
- Exterior features Awning(s), balcony/deck, balcony/patio, low maintenance yard, wheelchair access
- # garage spaces 3
- # parking spaces 8
- Has garage (y/n) Yes
- Parking desc Garage triple
- # total bathrooms 3.0
- # of above grade bedrooms 3
- # of rooms 19
- Flooring Mixed
- Appliances Dishwasher, f/s/w/d
- Has fireplace (y/n) Yes
- Laundry information In house
- Interior features Closet organizer, dining/living combo
- County Capital regional district
- Area View royal
- View City, mountain(s), ocean
- Water source Municipal
- Zoning description Residential
- Directions 4833
- Exposure West
- Lot desc Central location, family-oriented neighbourhood
- Lot size (acres) 0.25
- Basement information Crawl space, finished
- Building size 3325
- Mls® # 1000006
- Property sub type Single family residence
- Status Active
- Tax year 2024
- Storage Lower: 14m X 7m
Level: Lower - Family room Lower: 16m X 17m
Level: Lower - Lower: 30m X 21m
Level: Lower - Storage Lower: 28m X 13m
Level: Lower - Lower: 38m X 10m
Level: Lower - Storage Lower: 22m X 8m
Level: Lower - Bathroom Main
Level: Main - Kitchen Main: 17m X 13m
Level: Main - Bedroom Main: 10m X 11m
Level: Main - Storage Main: 12m X 5m
Level: Main - Main: 27m X 11m
Level: Main - Primary bedroom Main: 18m X 12m
Level: Main - Main: 11m X 8m
Level: Main - Bathroom Main
Level: Main - Bedroom Main: 10m X 14m
Level: Main - Living room Main: 18m X 21m
Level: Main - Dining room Main: 12m X 20m
Level: Main - Ensuite Main
Level: Main - Sunroom Main: 10m X 11m
Level: Main
- Listing type identifier Idx

$-5,333
/ Month












