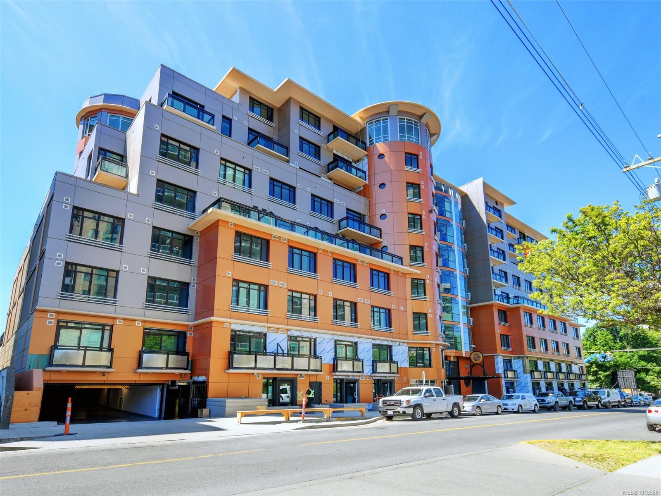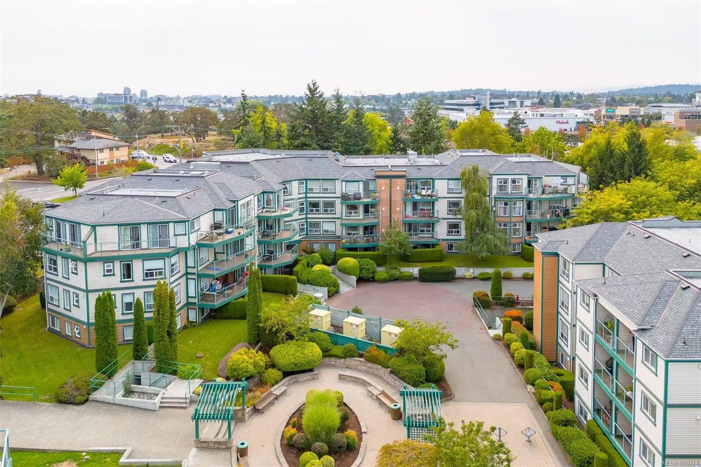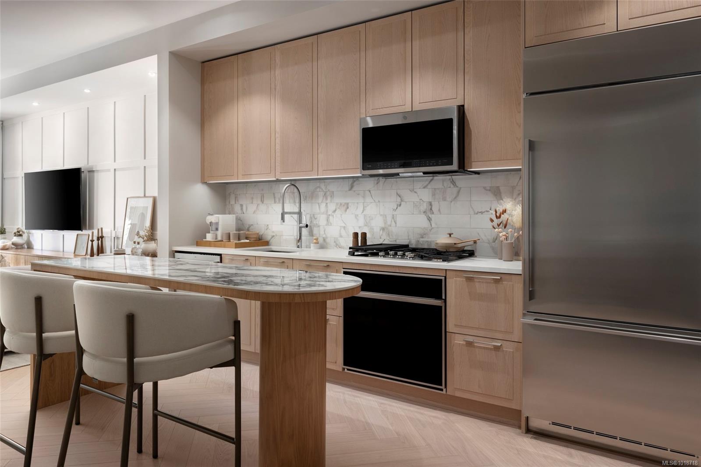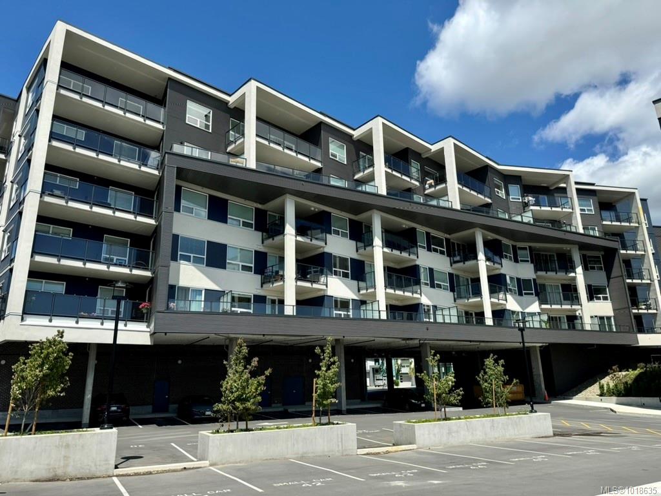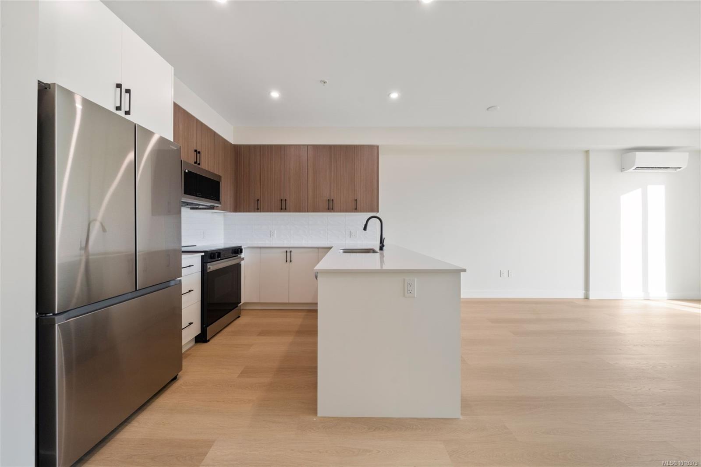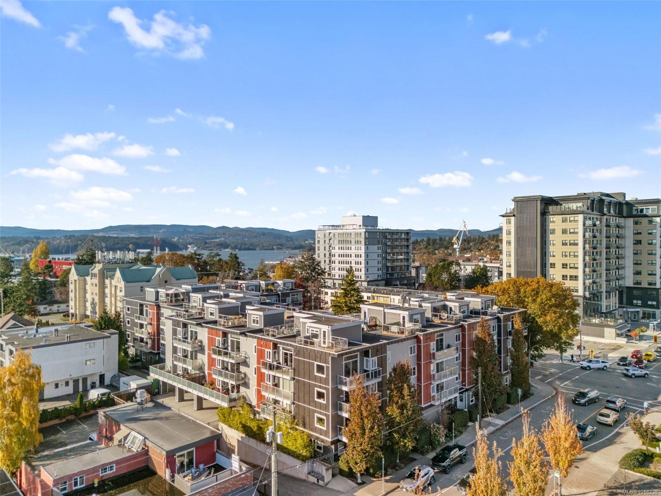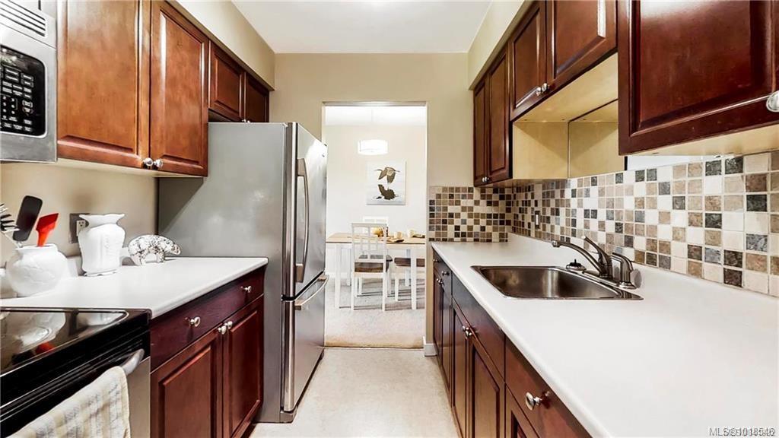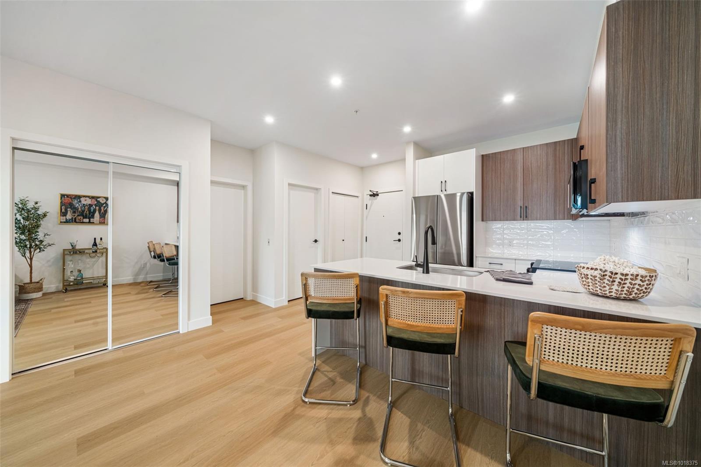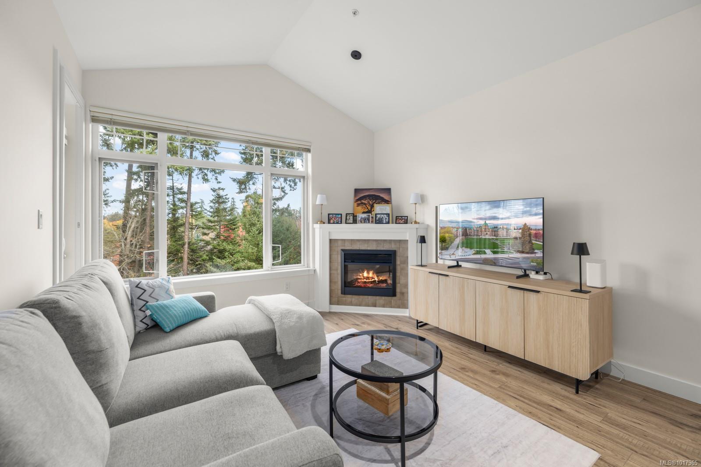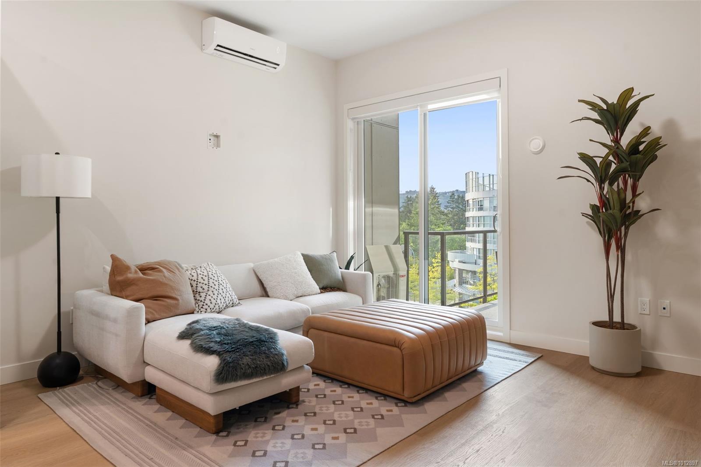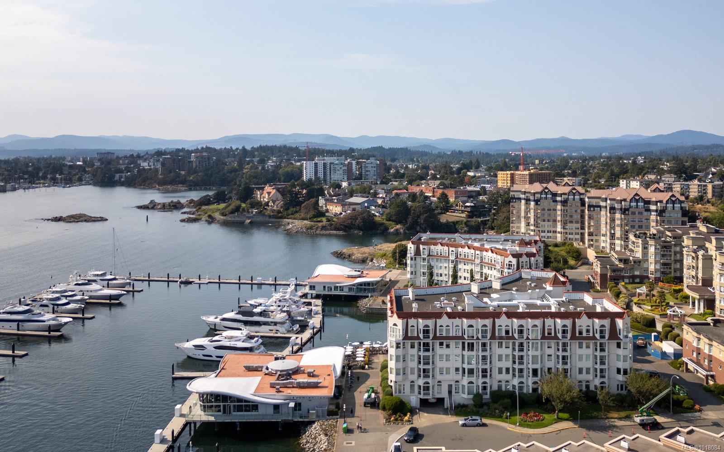- Houseful
- BC
- View Royal
- Prior Lake
- 2000 W Park Lane Apt 103
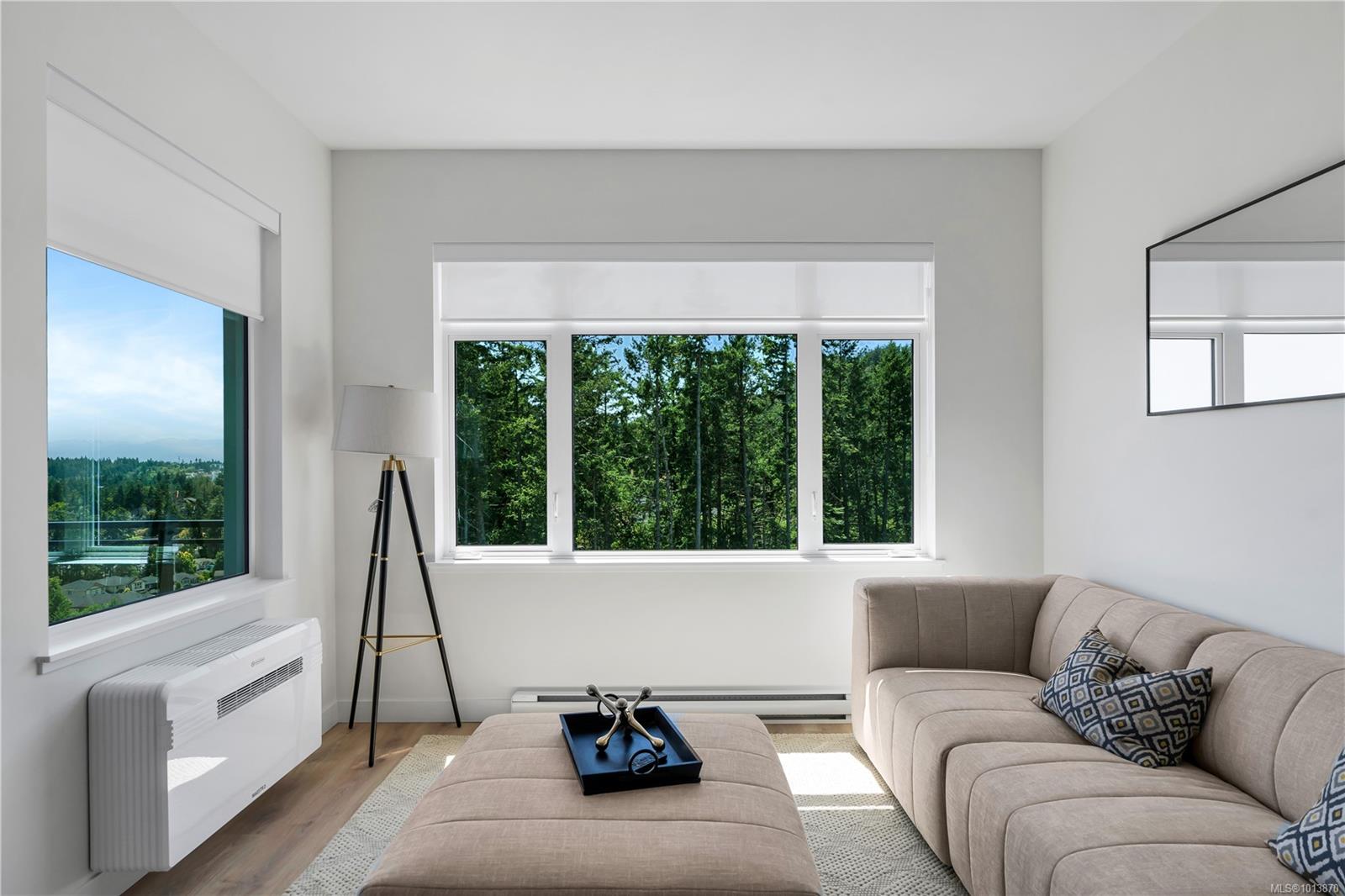
Highlights
Description
- Home value ($/Sqft)$613/Sqft
- Time on Houseful49 days
- Property typeResidential
- Neighbourhood
- Median school Score
- Lot size871 Sqft
- Year built2025
- Mortgage payment
SHOW CENTER & SUITE TOURS SAT/SUNS 12-3. Lakeside living with expansive views! Welcome to West Park One, an exclusive collection of 48 homes built by award winning local builder Homewood Constructors. Steps away from Thetis Lake & minutes to downtown Victoria. Contemporary, city-inspired design. 8 unique floorplans from 600sq’ 1 bed to 1,125sq’ 2 bed + den homes. Polished interiors available in 2 colour palettes, wide plank laminate floors, premium wood veneer cabinets, quartz countertops, ventilation system, exceptional sound insulation & energy-efficient Samsung appliances. Bathrooms w/ designer tiles, elegant fixtures & roomy walk-in showers with rain shower heads. 9-foot ceilings, custom open-island or galley-style kitchens are designed for easy use and entertaining. Large private patios on the ground floor & spacious balconies on upper-level homes. Live in tune with nature, breathe fresh air, hike through lush forests & go for long walks along the coast. Price includes GST!
Home overview
- Cooling Air conditioning
- Heat type Electric, heat pump
- Sewer/ septic Sewer connected
- # total stories 4
- Building amenities Bike storage, common area, elevator(s), private drive/road, secured entry, storage unit, street lighting
- Construction materials Cement fibre, concrete, frame wood, insulation all
- Foundation Concrete perimeter
- Roof Asphalt torch on, membrane
- Exterior features Balcony/deck, lighting, low maintenance yard, security system
- # parking spaces 1
- Parking desc Underground
- # total bathrooms 2.0
- # of above grade bedrooms 2
- # of rooms 8
- Flooring Laminate, tile
- Appliances Dishwasher, f/s/w/d, microwave, range hood
- Has fireplace (y/n) No
- Laundry information In unit
- Interior features Controlled entry, dining/living combo, elevator, storage
- County Capital regional district
- Area View royal
- View City, mountain(s), valley, lake, ocean
- Water body type Lake front
- Water source Municipal
- Zoning description Multi-family
- Directions 5297
- Exposure West
- Water features Lake front
- Lot size (acres) 0.02
- Building size 1009
- Mls® # 1013870
- Property sub type Condominium
- Status Active
- Tax year 2025
- Living room Main: 3.785m X 3.404m
Level: Main - Kitchen Main: 3.835m X 2.591m
Level: Main - Bedroom Main: 2.921m X 2.896m
Level: Main - Bathroom Main
Level: Main - Ensuite Main
Level: Main - Bedroom Main: 3.327m X 2.921m
Level: Main - Main: 3.759m X 3.759m
Level: Main - Dining room Main: 3.988m X 2.565m
Level: Main
- Listing type identifier Idx

$-1,285
/ Month

