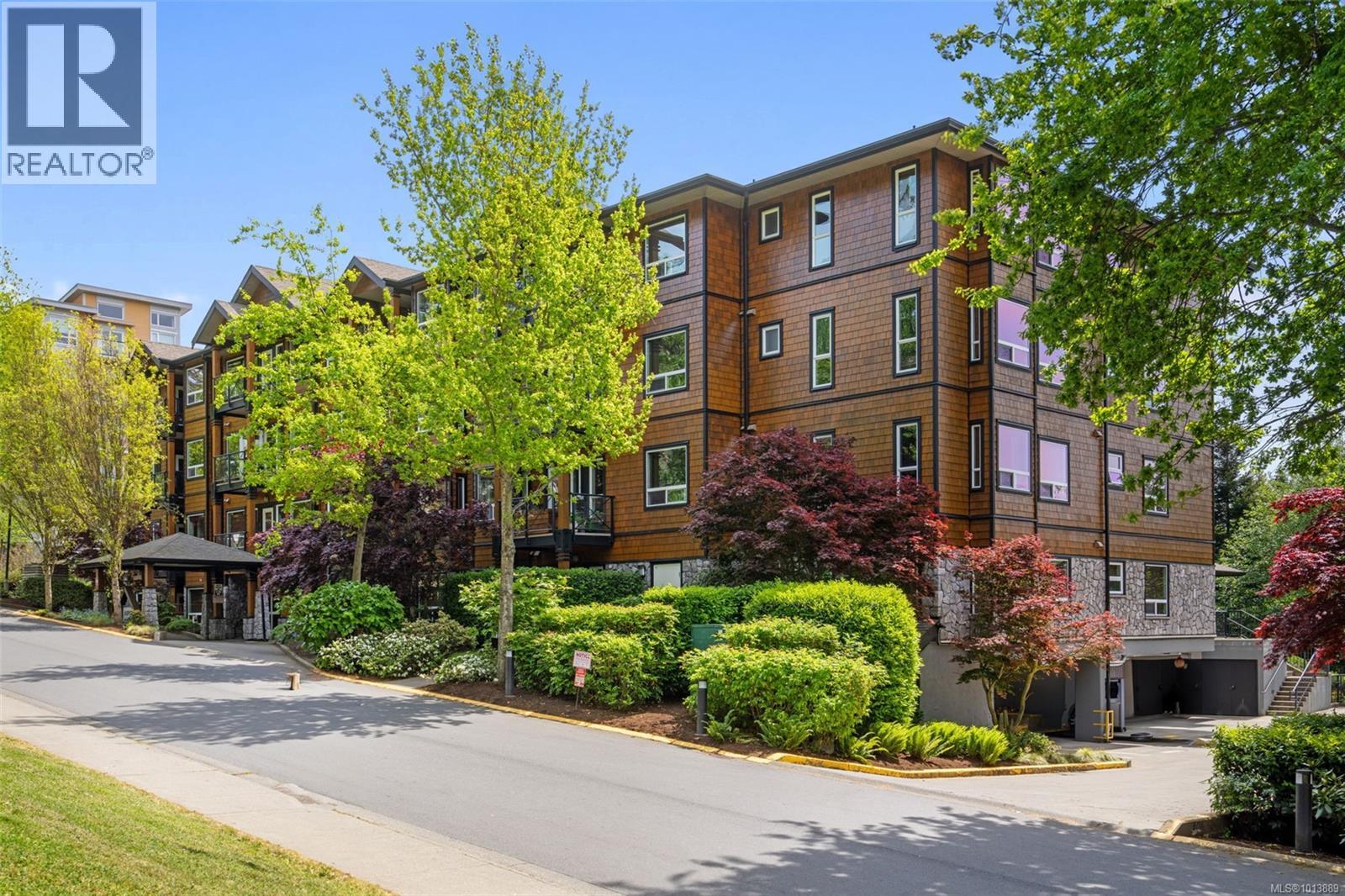- Houseful
- BC
- View Royal
- Six Mile
- 201 Nursery Hill Dr Unit 210 Dr

201 Nursery Hill Dr Unit 210 Dr
201 Nursery Hill Dr Unit 210 Dr
Highlights
Description
- Home value ($/Sqft)$639/Sqft
- Time on Houseful36 days
- Property typeSingle family
- StyleOther
- Neighbourhood
- Median school Score
- Year built2008
- Mortgage payment
OPEN HOUSE SATURDAY OCTOBER 18TH 11:00-12:30! Located just steps from the Galloping Goose, a couple minutes walk from Thetis Lake and in close proximity to major bus & transportation routes, adventure awaits right outside of your door step! This bright, corner 2 bedroom/2 bathroom unit is move-in ready & comes with BRAND NEW laminate flooring & fresh paint throughout. A well thought out floor plan allows for separation between your large primary bedroom with walk in closet & 3 piece ensuite and the secondary bedroom thanks to a dedicated dining area and FLEX SPACE! Enjoy in-suite laundry, a secured underground parking stall, same floor storage locker & NO SIZE RESTRICTIONS on your furry friends. Relax on your downtime by exploring the nearby Thetis Lake Trails, basking in the sun from your balcony or park-like green space exclusively for your strata or by taking advantage of the on site fitness centre. With its resort-like feel and surrounding nature, you'll feel like you're on a permanent vacation at The Aspen! (id:63267)
Home overview
- Cooling None
- Heat source Electric
- Heat type Baseboard heaters
- # parking spaces 52
- # full baths 2
- # total bathrooms 2.0
- # of above grade bedrooms 2
- Has fireplace (y/n) Yes
- Community features Pets allowed, family oriented
- Subdivision Six mile
- Zoning description Multi-family
- Lot dimensions 978
- Lot size (acres) 0.022979323
- Building size 955
- Listing # 1013889
- Property sub type Single family residence
- Status Active
- Primary bedroom 5.486m X 3.048m
Level: Main - Laundry 1.524m X 1.524m
Level: Main - Ensuite 3 - Piece
Level: Main - Bathroom 4 - Piece
Level: Main - Kitchen 3.658m X 2.438m
Level: Main - Balcony 2.438m X 2.438m
Level: Main - Living room 3.658m X 5.791m
Level: Main - Eating area 2.134m X 3.048m
Level: Main - Bedroom 3.658m X 3.048m
Level: Main - Dining room 2.438m X 5.182m
Level: Main - 1.524m X 1.219m
Level: Main
- Listing source url Https://www.realtor.ca/real-estate/28863152/210-201-nursery-hill-dr-view-royal-six-mile
- Listing type identifier Idx

$-1,123
/ Month












