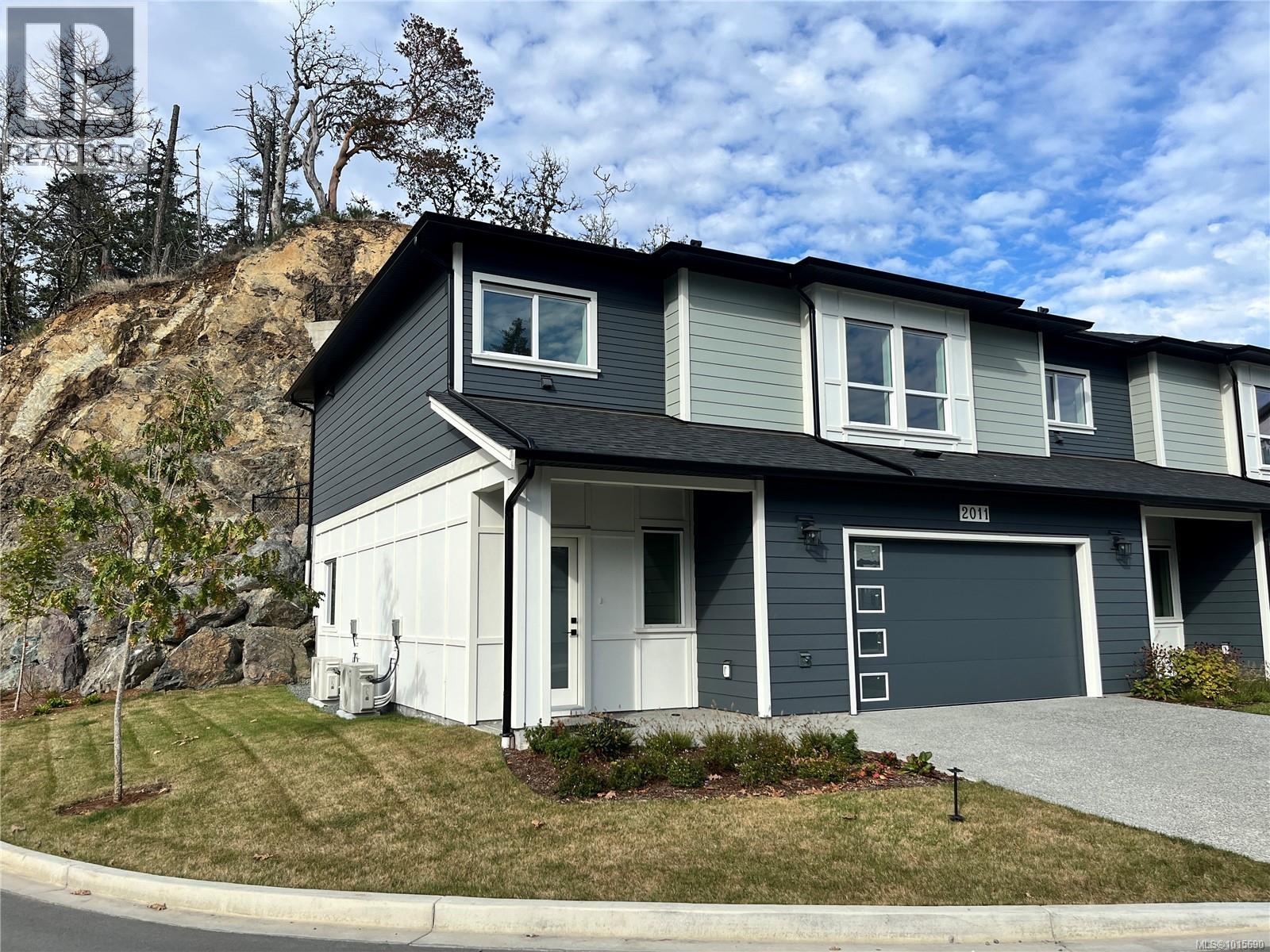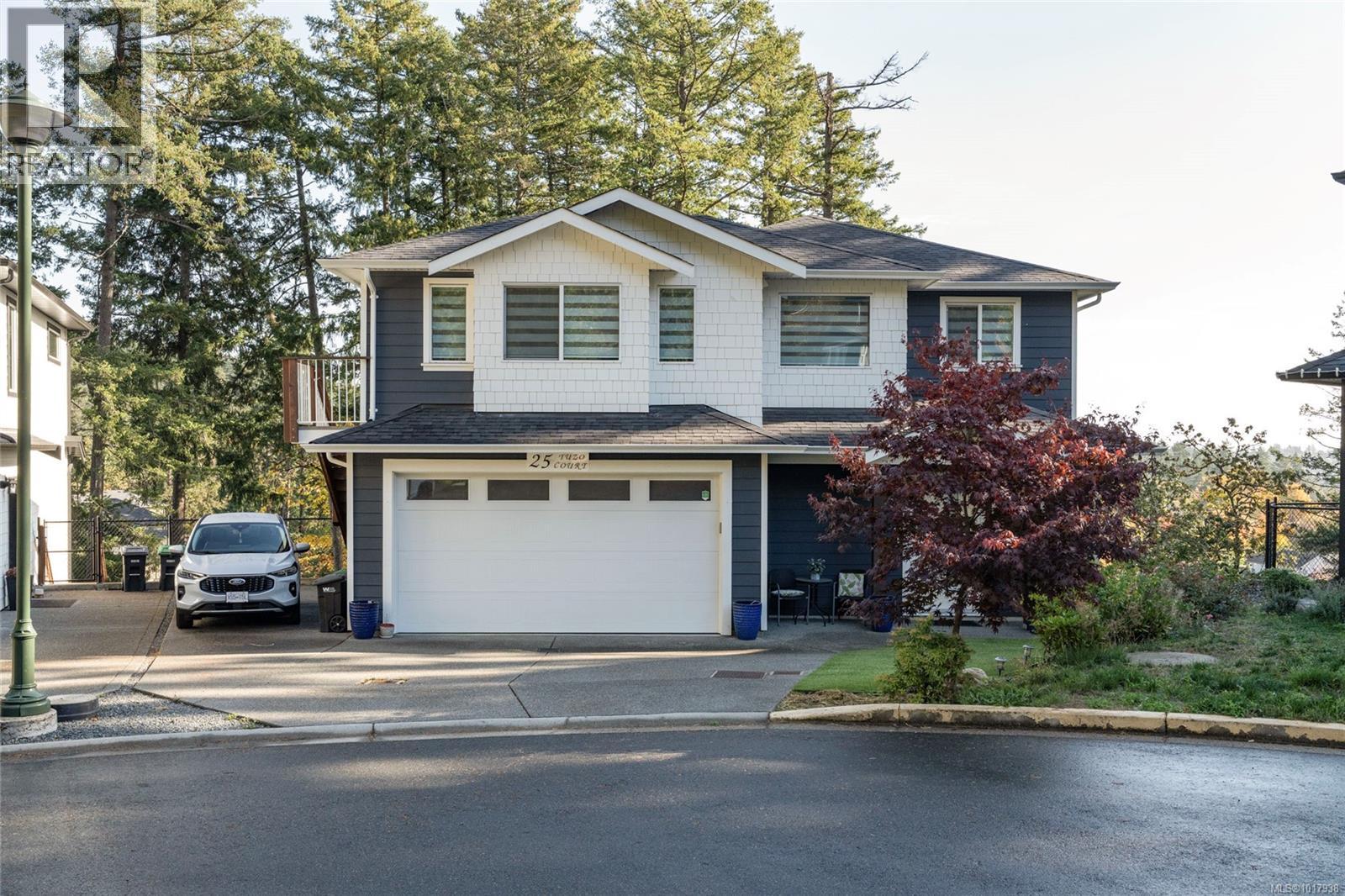- Houseful
- BC
- View Royal
- Prior Lake
- 2011 W Park Ln

Highlights
Description
- Home value ($/Sqft)$398/Sqft
- Time on Houseful18 days
- Property typeSingle family
- Neighbourhood
- Median school Score
- Year built2025
- Mortgage payment
* MOST BUYERS SKIP THE PURCHASE TAX – SAVE OVER $15,000 * FIRST TIME BUYERS SKIP THE GST * Welcome to this beautiful 3-Bed end-unit townhome in sought-after West Park at Thetis Lake. Built by award-winning Limona Group, this home showcases craftsmanship and thoughtful design throughout. The open-concept upper level features a spacious kitchen with quartz counters and stainless appliances, a cozy gas fireplace, and a very private rear patio. The generous primary suite includes a walk-in closet and a luxurious ensuite with double sinks, heated floor, and oversized shower. Downstairs offers a media room, 2 more bedrooms, and a double garage pre-wired for your EV. Additional features include a heat pump, irrigated front yard, and full 10-year new home warranty. Live just steps from Thetis Lake Park for trails, swimming, and paddling. Two pets welcome. Move in ready. Price + GST. Interior photos of similar suite. (id:63267)
Home overview
- Cooling Air conditioned, wall unit
- Heat source Natural gas, other
- Heat type Baseboard heaters, heat pump
- # parking spaces 3
- # full baths 3
- # total bathrooms 3.0
- # of above grade bedrooms 3
- Has fireplace (y/n) Yes
- Community features Pets allowed, family oriented
- Subdivision West park at thetis
- Zoning description Multi-family
- Directions 1437142
- Lot dimensions 2194
- Lot size (acres) 0.051550753
- Building size 2185
- Listing # 1015690
- Property sub type Single family residence
- Status Active
- Bedroom 3.048m X 3.353m
Level: Lower - 1.829m X 5.486m
Level: Lower - Bedroom 3.048m X 3.048m
Level: Lower - Family room 3.048m X 5.182m
Level: Lower - Bathroom 4 - Piece
Level: Lower - Laundry 1.829m X 3.048m
Level: Main - 3.048m X 3.048m
Level: Main - Bathroom 2 - Piece
Level: Main - Primary bedroom 4.877m X 3.658m
Level: Main - Living room 4.267m X 4.572m
Level: Main - Kitchen 2.743m X 6.096m
Level: Main - Dining room 2.438m X 4.572m
Level: Main - Ensuite 4 - Piece
Level: Main
- Listing source url Https://www.realtor.ca/real-estate/28946673/2011-west-park-lane-view-royal-prior-lake
- Listing type identifier Idx

$-1,931
/ Month












