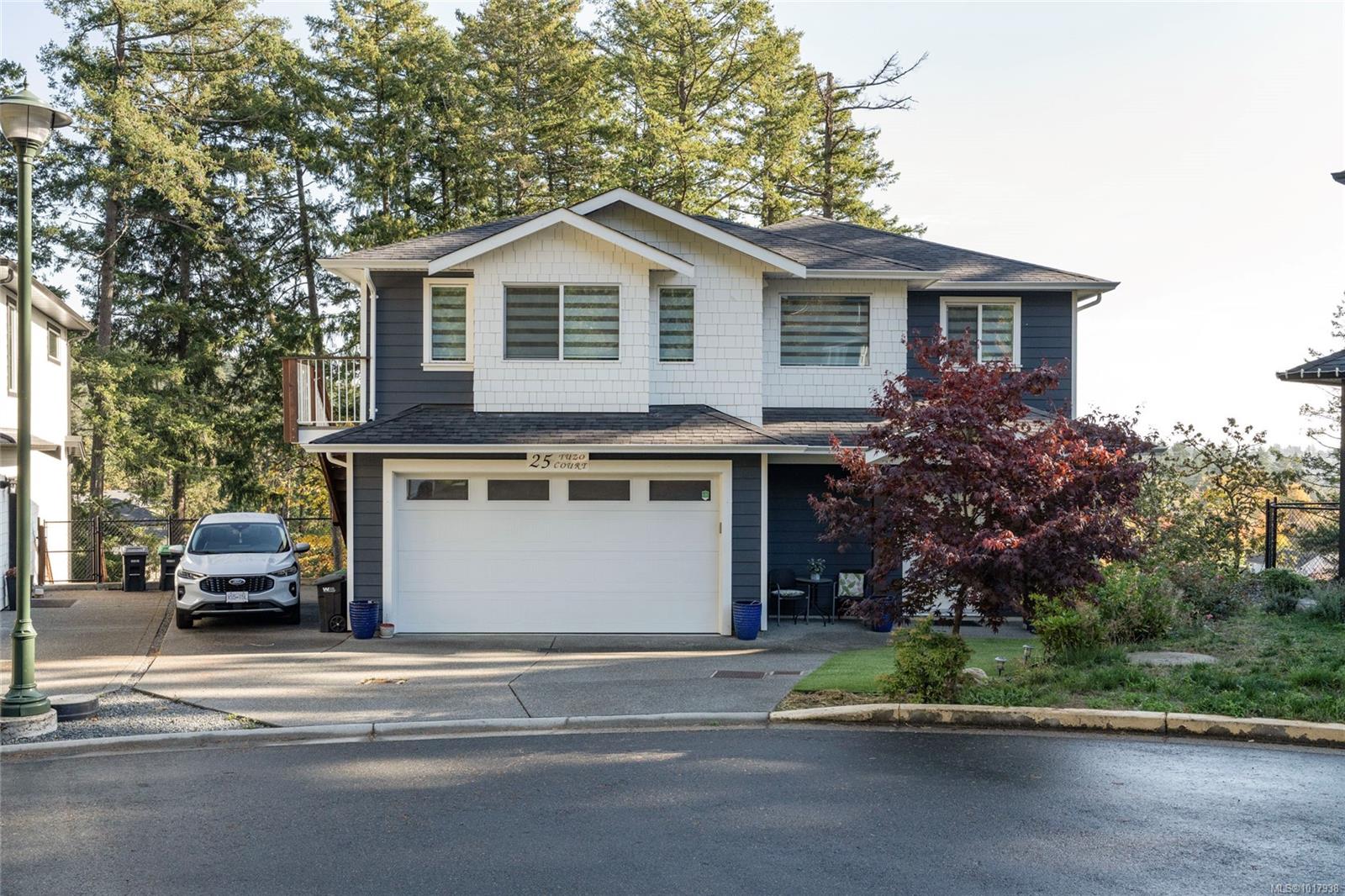- Houseful
- BC
- View Royal
- Six Mile
- 25 Tuzo Crt

Highlights
Description
- Home value ($/Sqft)$335/Sqft
- Time on Housefulnew 8 hours
- Property typeResidential
- Neighbourhood
- Median school Score
- Lot size9,583 Sqft
- Year built2020
- Garage spaces2
- Mortgage payment
Discover 25 Tuzo Court in the desirable Thetis Glen development of View Royal. This modern 4BED & 4BATH home offers 2,831 sq ft of stylish living across three levels. The main floor features warm flooring, custom millwork, and oversized windows flooding the space with natural light and nature views. The gourmet kitchen boasts high-end stainless-steel appliances (including oversized fridge), quartz countertops, a large island, and tiled backsplash. The living room centers around a custom stone gas fireplace and opens to a covered balcony for year-round enjoyment. Upstairs includes two bedrooms, a bonus family room, and a primary suite with his-and-her closets and spa-inspired ensuite. The lower level offers a versatile media room and bedroom, perfect for guests. Ideally located near Thetis Lake, parks, trails, and schools with easy highway access—perfect for modern family living.
Home overview
- Cooling Air conditioning
- Heat type Electric, heat pump, natural gas, radiant floor
- Sewer/ septic Sewer to lot
- Construction materials Cement fibre
- Foundation Concrete perimeter
- Roof Asphalt shingle
- Exterior features Fencing: full
- # garage spaces 2
- # parking spaces 4
- Has garage (y/n) Yes
- Parking desc Garage double
- # total bathrooms 4.0
- # of above grade bedrooms 4
- # of rooms 23
- Flooring Carpet, tile, wood
- Appliances Dishwasher, dryer, f/s/w/d, microwave, oven/range gas, range hood, refrigerator, washer
- Has fireplace (y/n) Yes
- Laundry information In house
- Interior features Dining/living combo
- County Capital regional district
- Area View royal
- Water source Municipal
- Zoning description Residential
- Exposure West
- Lot desc Cul-de-sac, quiet area, recreation nearby
- Lot size (acres) 0.22
- Basement information Crawl space, finished
- Building size 4176
- Mls® # 1017938
- Property sub type Single family residence
- Status Active
- Virtual tour
- Tax year 2025
- Primary bedroom Second: 14m X 13m
Level: 2nd - Second: 10m X 4m
Level: 2nd - Ensuite Second
Level: 2nd - Bathroom Second
Level: 2nd - Family room Second: 19m X 13m
Level: 2nd - Bedroom Second: 10m X 10m
Level: 2nd - Bedroom Second: 10m X 9m
Level: 2nd - Other Second: 8m X 9m
Level: 2nd - Laundry Second: 6m X 10m
Level: 2nd - Storage Lower: 10m X 22m
Level: Lower - Media room Lower: 14m X 15m
Level: Lower - Lower: 30m X 10m
Level: Lower - Bathroom Lower
Level: Lower - Bedroom Lower: 12m X 9m
Level: Lower - Main: 19m X 25m
Level: Main - Bathroom Main
Level: Main - Dining room Main: 13m X 8m
Level: Main - Kitchen Main: 13m X 10m
Level: Main - Main: 5m X 9m
Level: Main - Mudroom Main: 8m X 5m
Level: Main - Office Main: 6m X 10m
Level: Main - Main: 27m X 12m
Level: Main - Living room Main: 12m X 18m
Level: Main
- Listing type identifier Idx

$-3,733
/ Month












