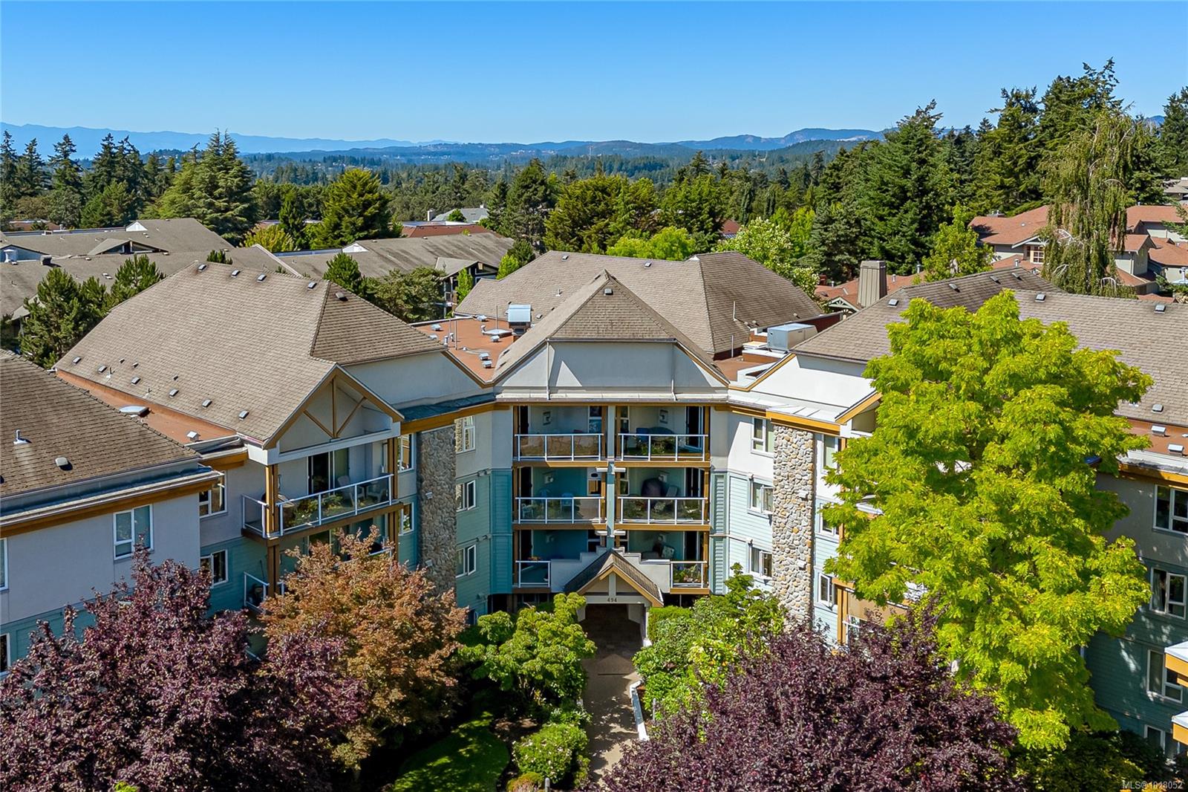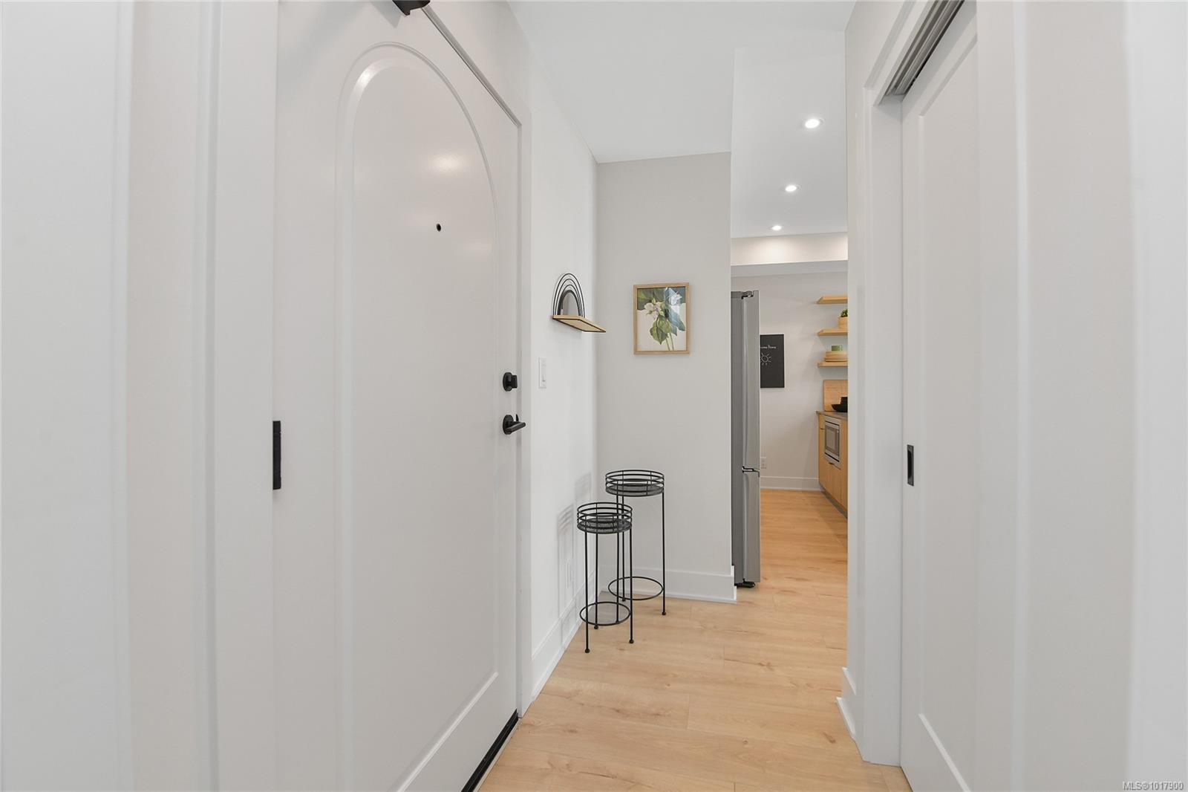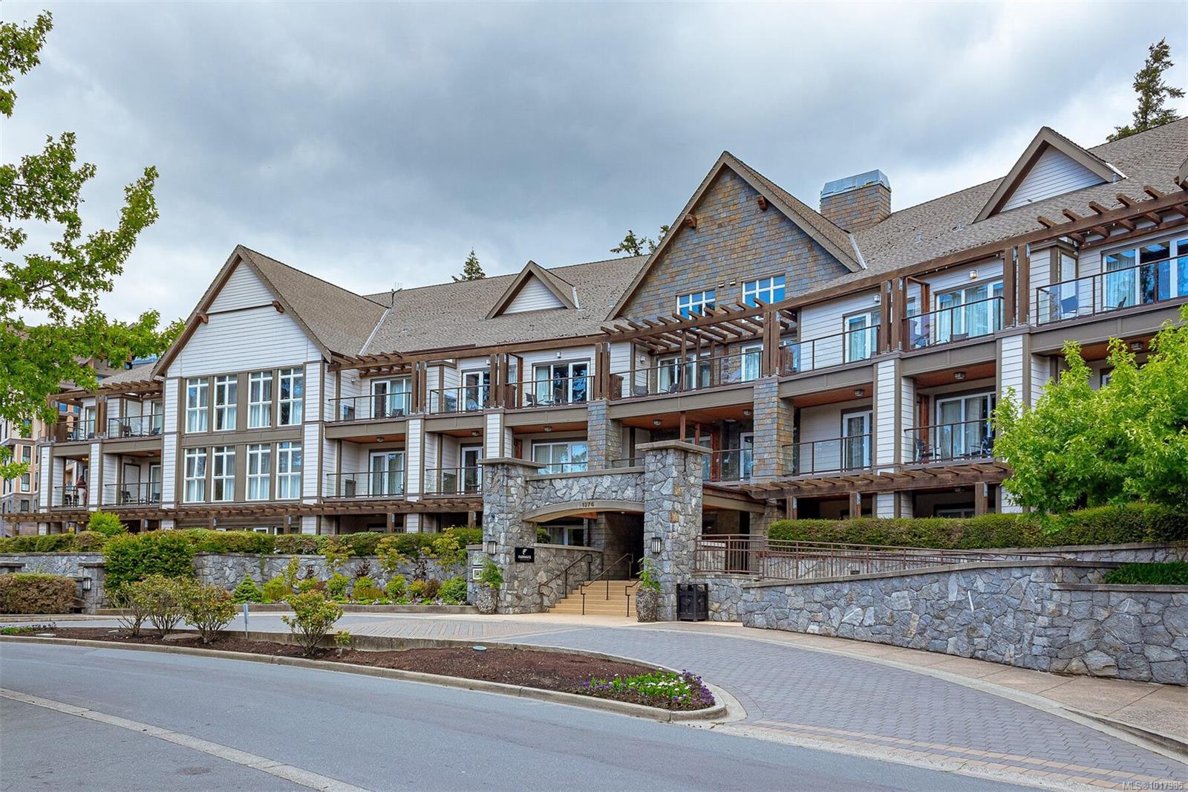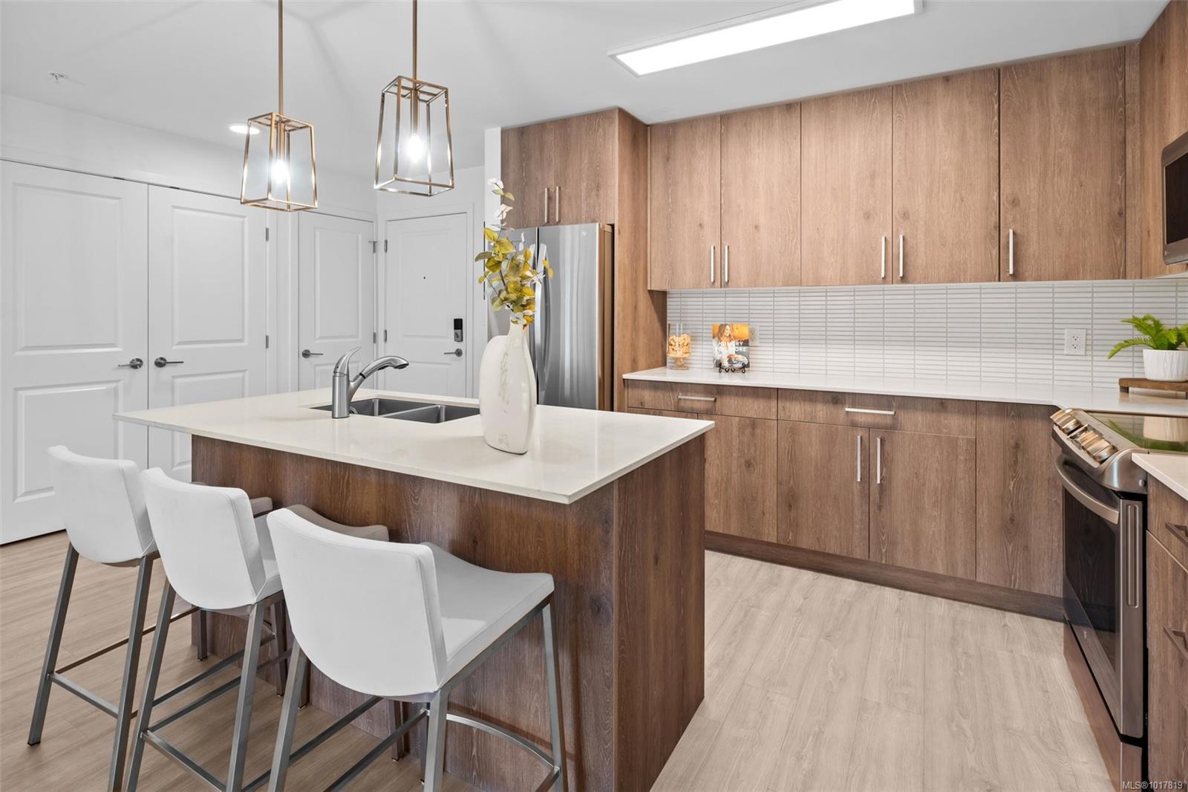- Houseful
- BC
- View Royal
- V9B
- 280 Island Hwy Apt 309
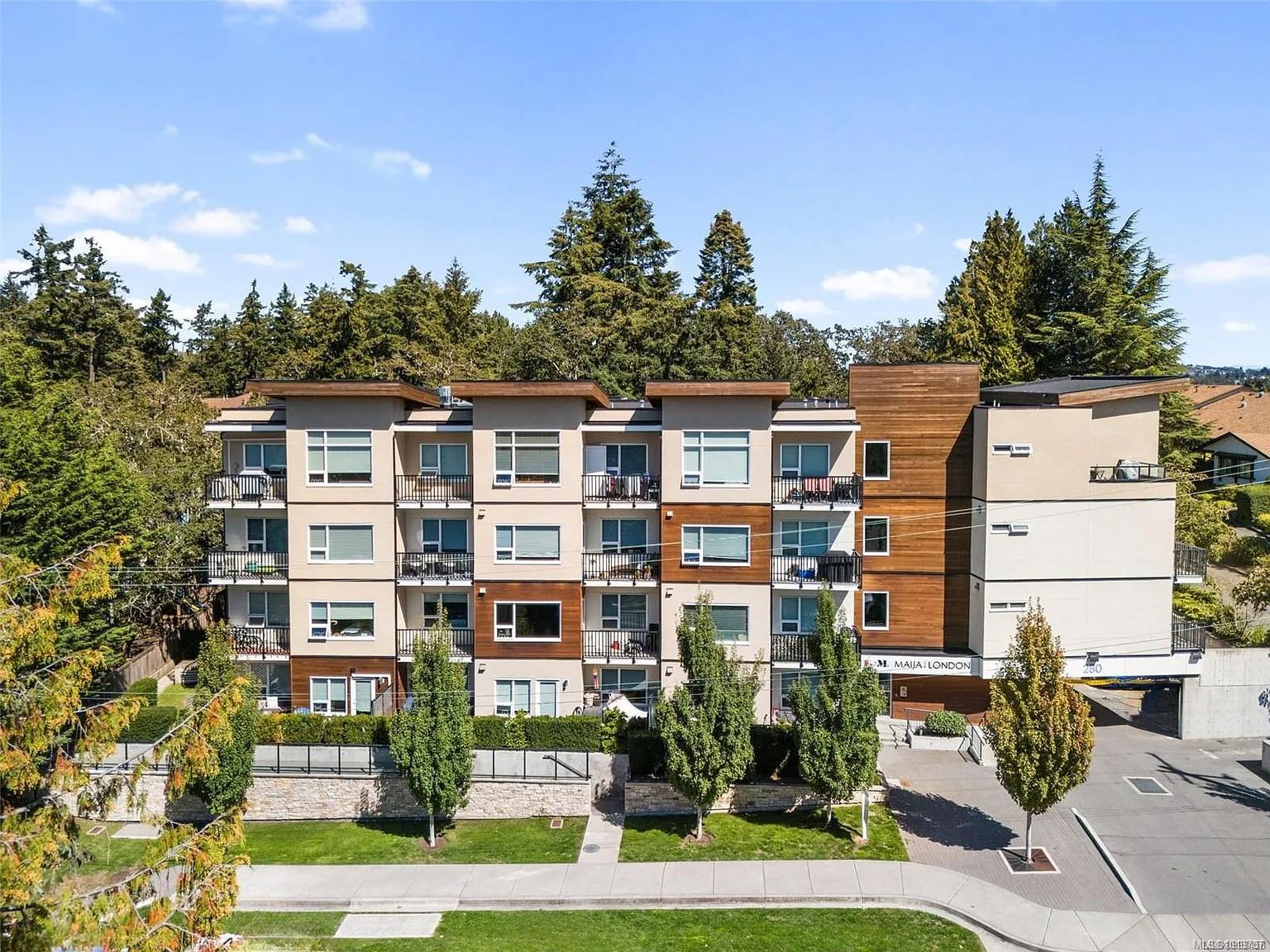
280 Island Hwy Apt 309
280 Island Hwy Apt 309
Highlights
Description
- Home value ($/Sqft)$716/Sqft
- Time on Houseful40 days
- Property typeResidential
- StyleContemporary
- Median school Score
- Lot size436 Sqft
- Year built2019
- Mortgage payment
Just reduced View Royals best value .This spacious modern pet friendly 1-bedroom, 1-bathroom corner-unit condo is ideally situated on the quieter side of the building. The bright, open-concept design features oversized windows and 621 sq. ft. of living space, complemented by a heat pump for year-round comfort. The contemporary kitchen boasts a functional island, quartz counter tops, and stainless-steel appliances. High-quality laminate flooring extends throughout the main living areas, while the 4-piece bathroom offers tile flooring and quartz countertops. Located in a pet-friendly building, this condo is just a short walk to the beach, the View Royal Dog Park and 5 min drive to Victoria General Hospital and Eagle Creek Center . Includes 1 secure, extra-large underground parking stall for your convenience. This is a pet-friendly building with no rental restrictions and no age restrictions & reasonable strata fee. Balance of 10-year New Home Warranty.
Home overview
- Cooling None
- Heat type Baseboard, electric, heat pump
- Sewer/ septic Sewer to lot
- Utilities Cable available, electricity connected, garbage, phone available
- # total stories 4
- Building amenities Common area, elevator(s)
- Construction materials Insulation: ceiling, insulation: walls
- Foundation Concrete perimeter
- Roof See remarks
- Exterior features Balcony
- # parking spaces 1
- Parking desc Underground
- # total bathrooms 1.0
- # of above grade bedrooms 1
- # of rooms 5
- Flooring Laminate, tile
- Appliances Dishwasher, f/s/w/d, microwave
- Has fireplace (y/n) No
- Laundry information In unit
- Interior features Eating area, vaulted ceiling(s)
- County Capital regional district
- Area View royal
- Subdivision Maijai london
- Water source Municipal
- Zoning description Multi-family
- Exposure East
- Lot desc Landscaped, serviced, shopping nearby, sidewalk, southern exposure
- Lot size (acres) 0.01
- Building size 621
- Mls® # 1013707
- Property sub type Condominium
- Status Active
- Tax year 2024
- Living room Main: 19m X 12m
Level: Main - Balcony Main: 11m X 4m
Level: Main - Kitchen Main: 13m X 9m
Level: Main - Bedroom Main: 11m X 11m
Level: Main - Bathroom Main
Level: Main
- Listing type identifier Idx

$-798
/ Month

