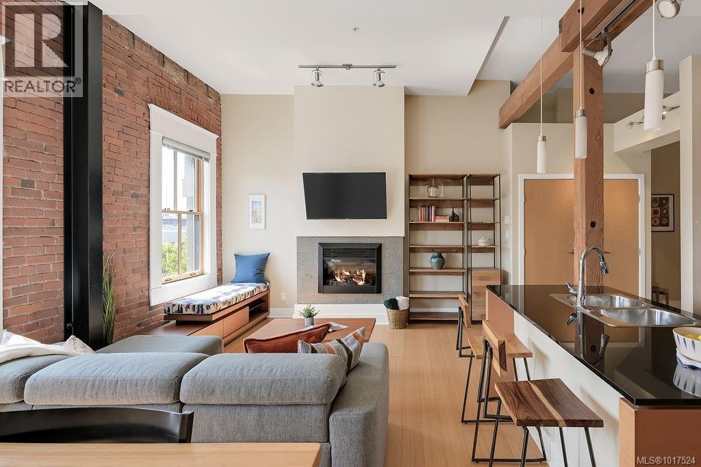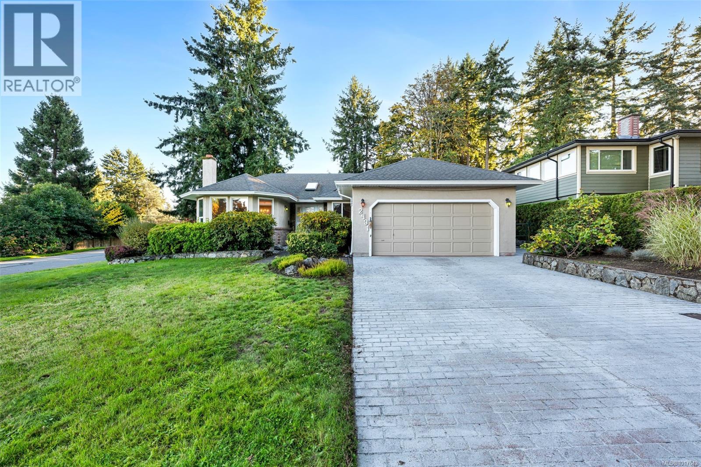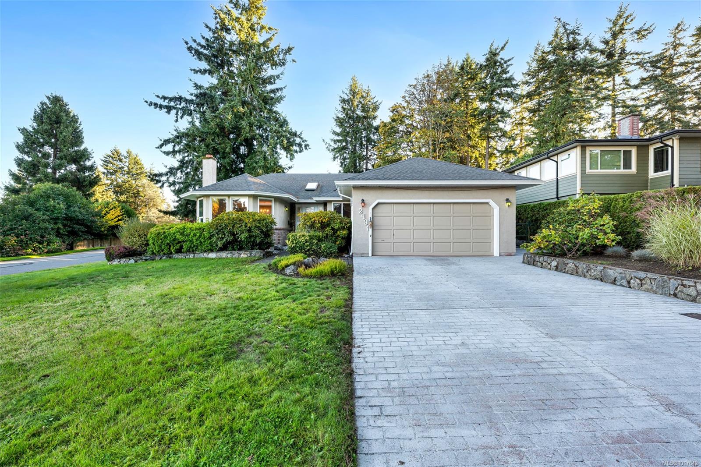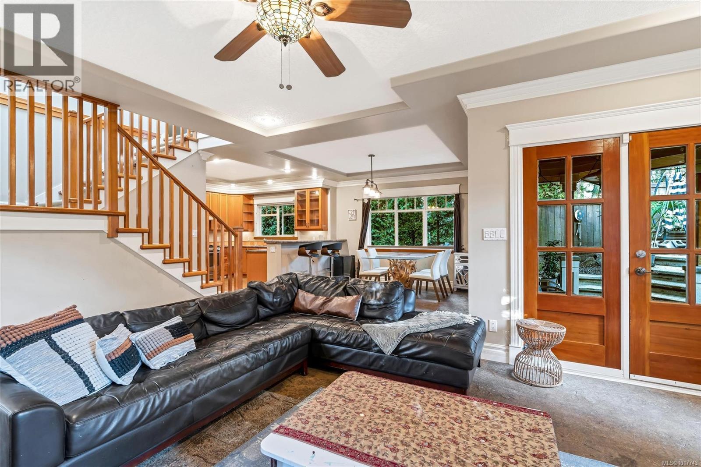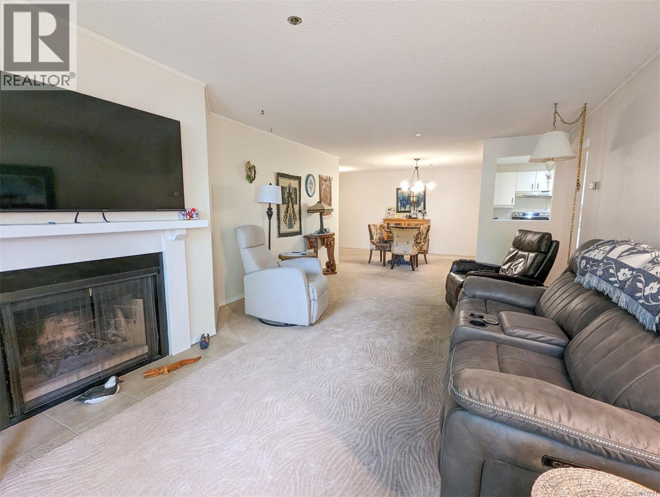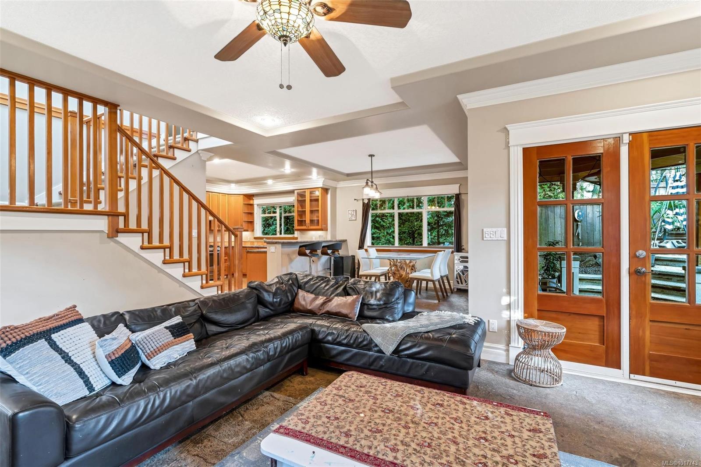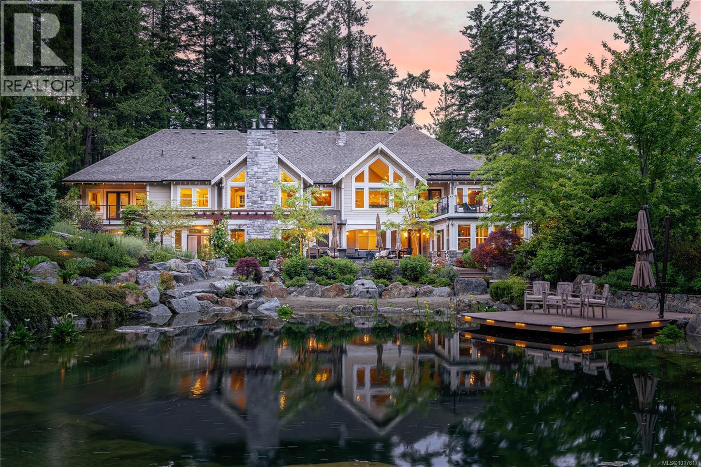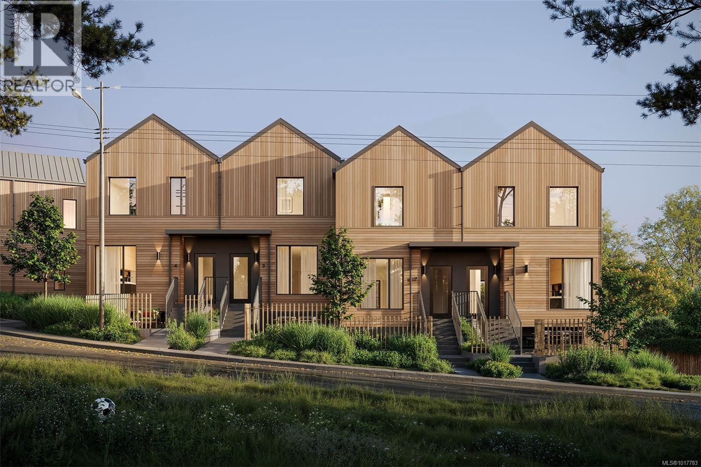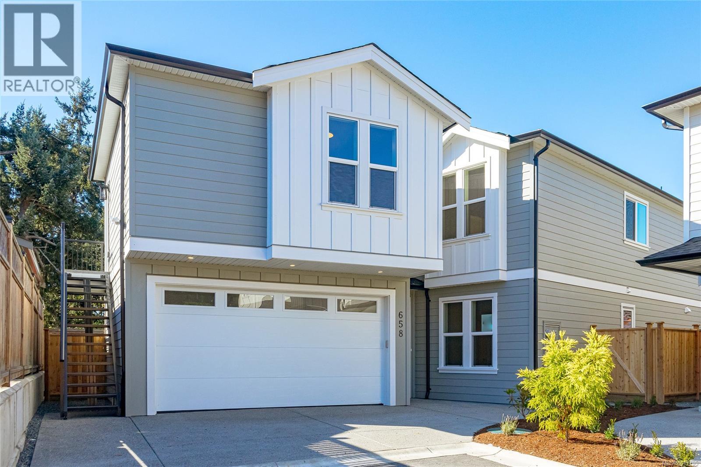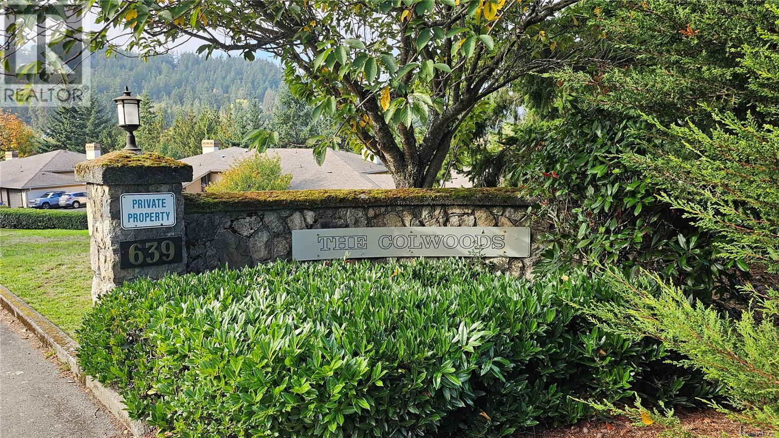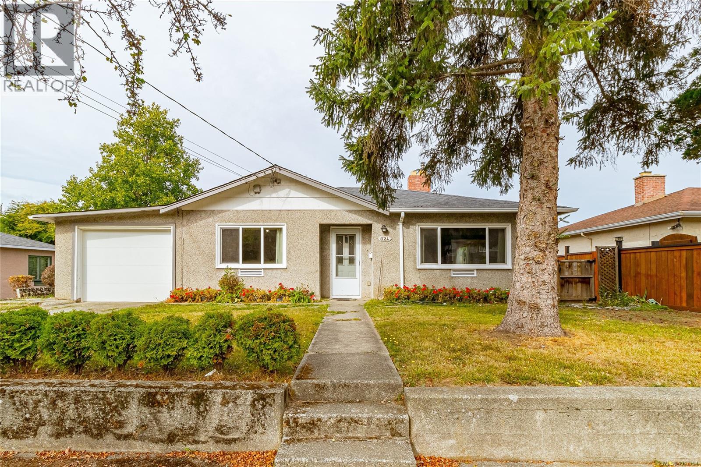- Houseful
- BC
- View Royal
- Royal Roads
- 290 Wilfert Rd Unit 201 Rd
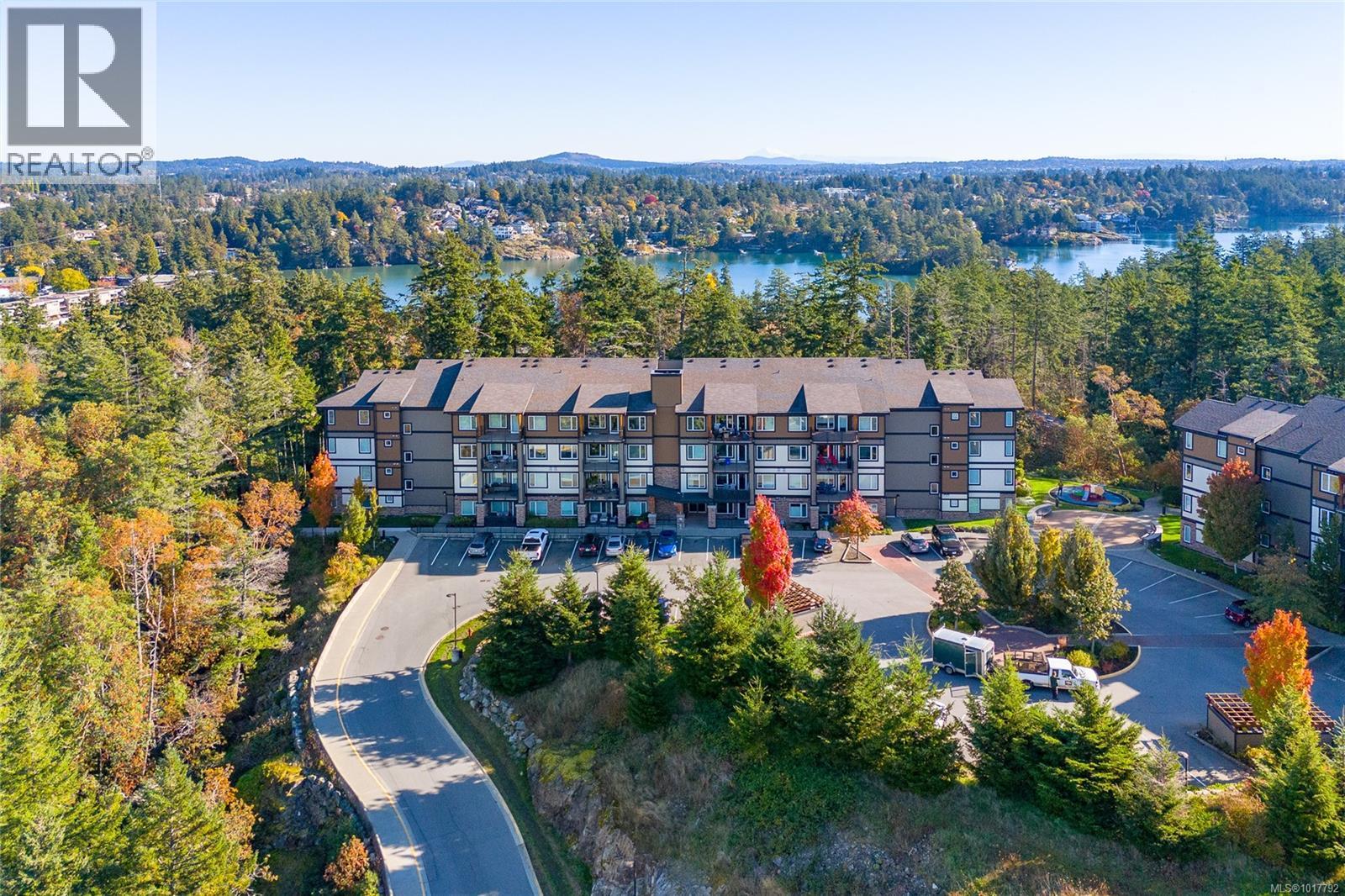
290 Wilfert Rd Unit 201 Rd
290 Wilfert Rd Unit 201 Rd
Highlights
Description
- Home value ($/Sqft)$562/Sqft
- Time on Housefulnew 18 hours
- Property typeSingle family
- StyleWestcoast
- Neighbourhood
- Median school Score
- Year built2015
- Mortgage payment
Welcome to The Coho and all that elevated living has to offer. This 2bd/2bth home is located at the back of the building, quiet & surrounded by greenery & trees. Enjoy sun-filled mornings & stay cooler on hotter days while relaxing on your large balcony. You will love the private layout with bedrooms & baths on opposite ends and an open living area between. The 9'ceilings plus glass window & door amplifies the sense of space. The generous master bedroom has a walk through closet that opens to a modern glass & tile ensuite. The 2nd bedroom matched in size also has access to a 4 pc bath. The contemporary kitchen includes double sink, quartz counters, tile backsplash, a new Fisher & Paykel fridge, wood cabinets and large seated island. Off the kitchen you will find a desk area & laundry with new washer & dryer. This unit is in prime condition - professionally cleaned and freshly painted throughout. 1 secure underground prkg & storage. Close to all amenities. Book your viewing today! (id:63267)
Home overview
- Cooling None
- Heat source Electric
- Heat type Baseboard heaters
- # parking spaces 1
- Has garage (y/n) Yes
- # full baths 2
- # total bathrooms 2.0
- # of above grade bedrooms 2
- Community features Pets allowed with restrictions, family oriented
- Subdivision Coho
- Zoning description Residential
- Lot dimensions 826
- Lot size (acres) 0.019407894
- Building size 995
- Listing # 1017792
- Property sub type Single family residence
- Status Active
- Laundry 1.524m X 1.219m
Level: Main - Eating area 1.524m X 0.61m
Level: Main - Bedroom 3.785m X 2.896m
Level: Main - Kitchen 3.632m X 2.616m
Level: Main - Living room 3.962m X 3.048m
Level: Main - Bathroom 4 - Piece
Level: Main - Primary bedroom 3.708m X 2.997m
Level: Main - Balcony 4.394m X 2.896m
Level: Main - 1.6m X 2.464m
Level: Main - Office 1.956m X 1.372m
Level: Main - Ensuite 4 - Piece
Level: Main
- Listing source url Https://www.realtor.ca/real-estate/29005494/201-290-wilfert-rd-view-royal-six-mile
- Listing type identifier Idx

$-1,011
/ Month

