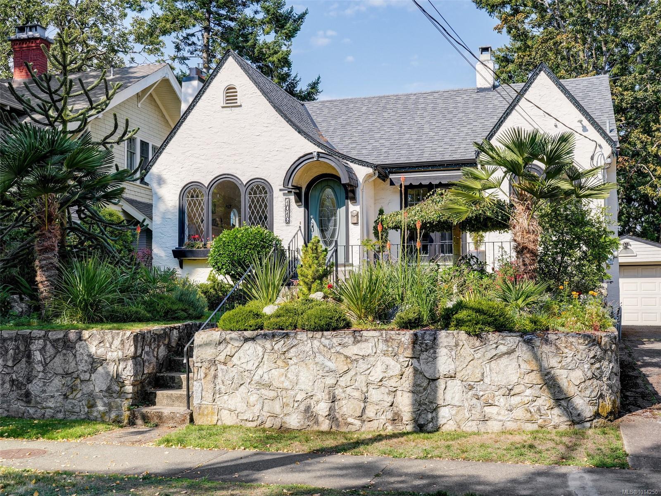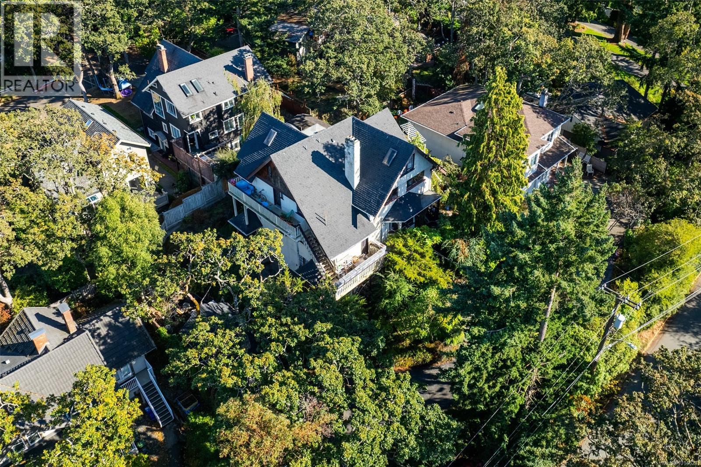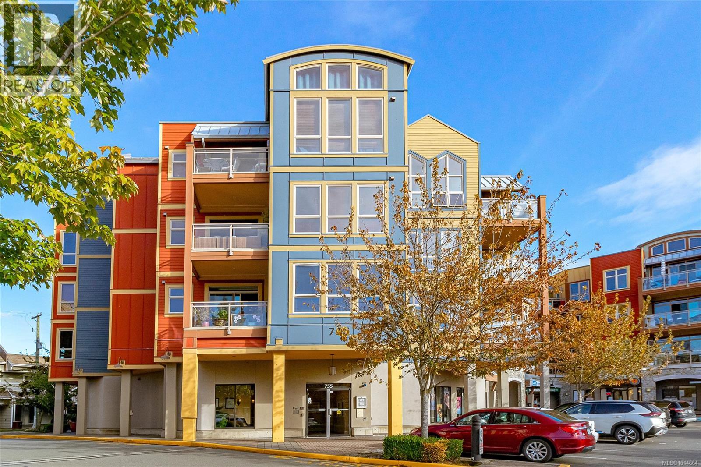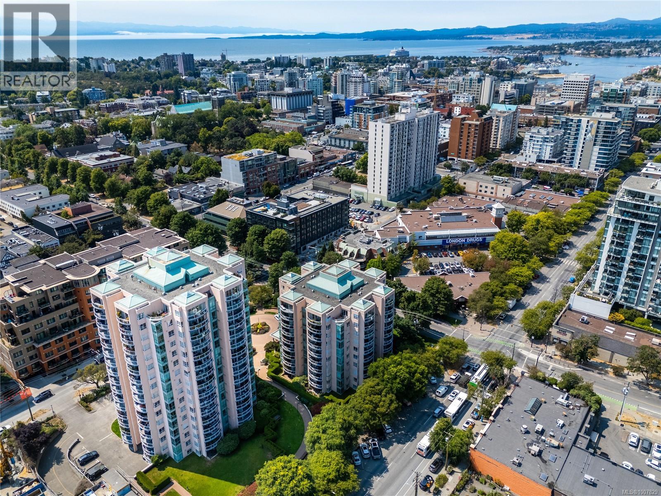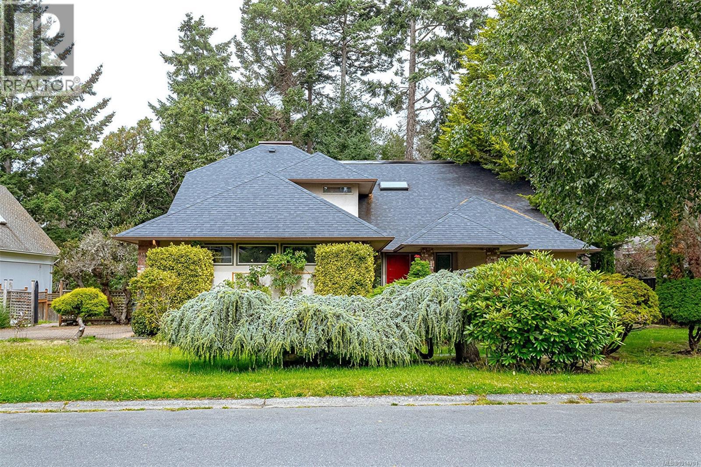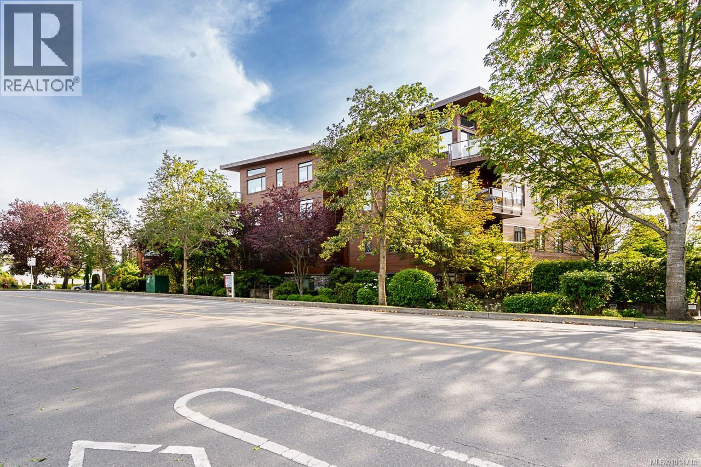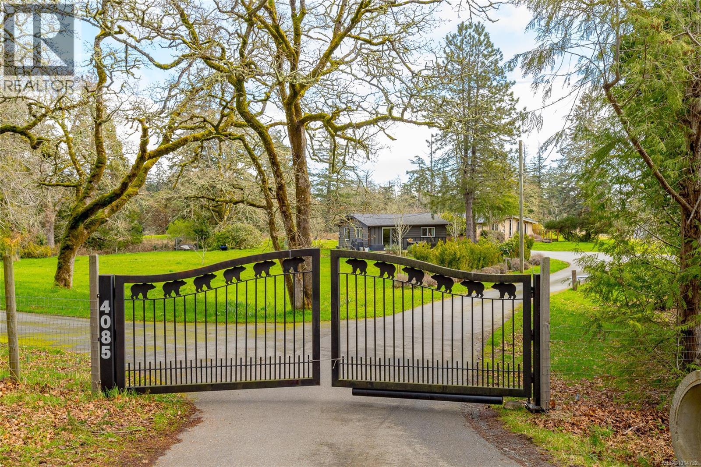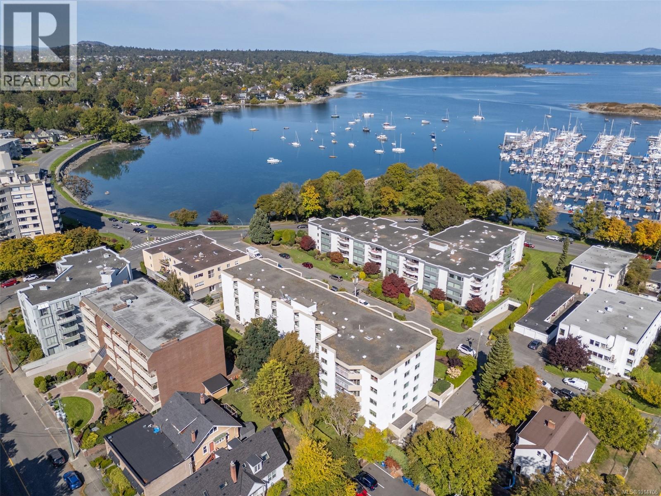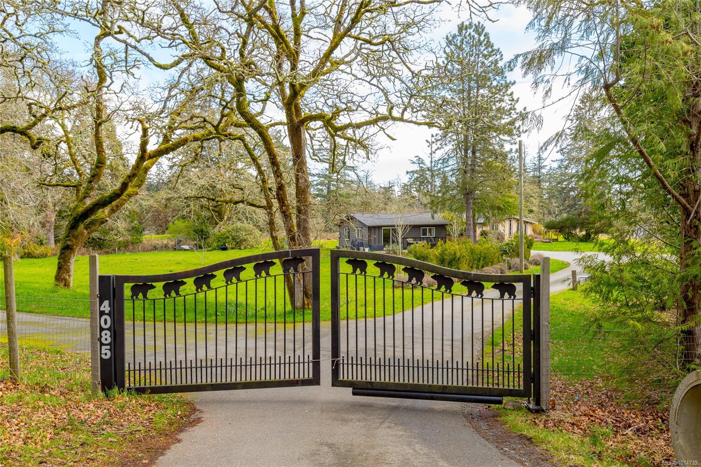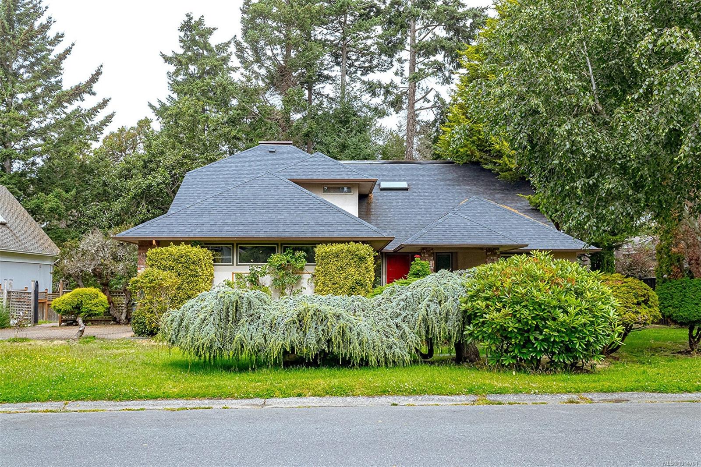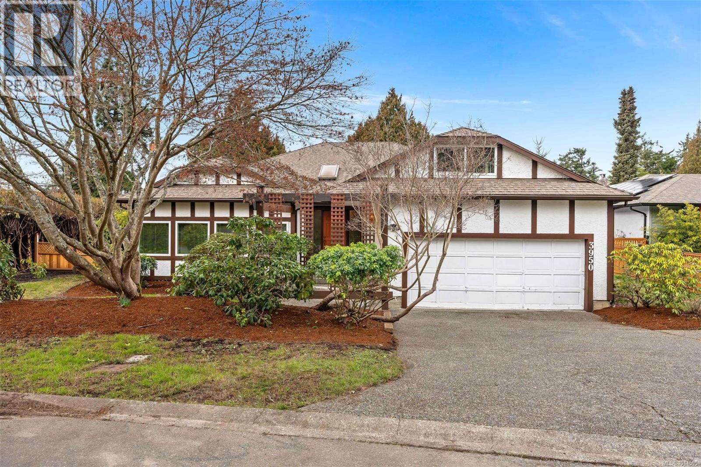- Houseful
- BC
- View Royal
- Royal Roads
- 290 Wilfert Rd Unit 403 Rd
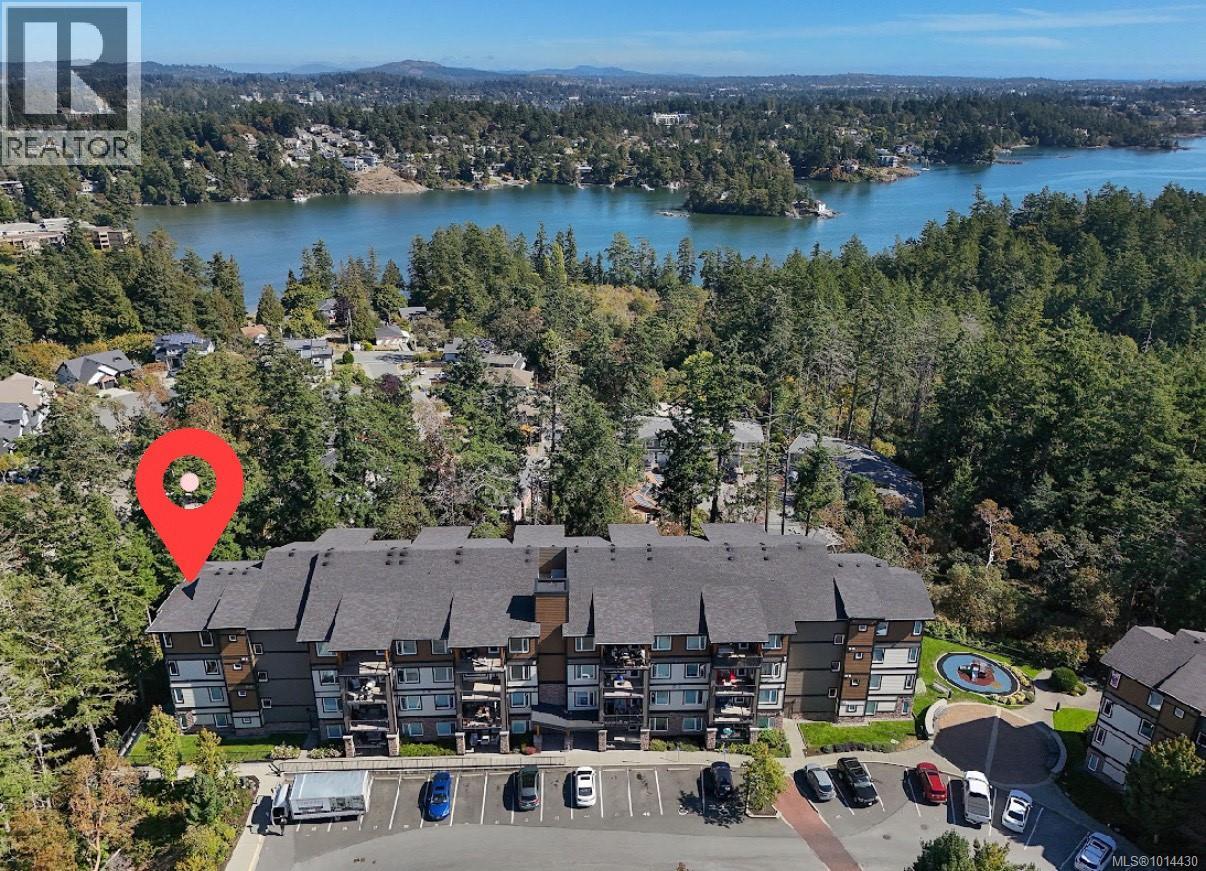
290 Wilfert Rd Unit 403 Rd
290 Wilfert Rd Unit 403 Rd
Highlights
Description
- Home value ($/Sqft)$553/Sqft
- Time on Housefulnew 16 hours
- Property typeSingle family
- Neighbourhood
- Median school Score
- Year built2015
- Mortgage payment
Come home to this spacious top-floor and end unit measured at 1,126sq ft. Enjoy 2 bedrooms plus a den/office, 2 bathrooms and an open-concept layout with 9’ ceilings. Featuring windows on three sides! Every window has a scenic view of nature. You will especially enjoy the 138sq ft balcony over looking the trees with plenty of room for your patio furniture and BBQ. The master bedroom has a walk-in closet and a 4-piece ensuite with double sinks. The separated second bedroom with large windows is ideally located for privacy and adjacent to the second 4-piece bathroom. The kitchen combines elegance and functionality, blending quartz countertops, a breakfast bar island, quality lighting and convenient soft-close cabinetry. 2 underground parking spots and 2 lockers and a well run strata with a guest suite. Contact Veronica Crha *personal real estate corporation for more information. Re/Max Camosun (id:63267)
Home overview
- Cooling None
- Heat source Electric
- Heat type Baseboard heaters
- # parking spaces 2
- # full baths 2
- # total bathrooms 2.0
- # of above grade bedrooms 2
- Community features Pets allowed with restrictions, family oriented
- Subdivision The coho
- View Mountain view, valley view
- Zoning description Residential
- Lot dimensions 1060
- Lot size (acres) 0.024906015
- Building size 1264
- Listing # 1014430
- Property sub type Single family residence
- Status Active
- Ensuite 4 - Piece
Level: Main - Living room 4.267m X 3.658m
Level: Main - Den 2.438m X 2.134m
Level: Main - Dining room 4.267m X 1.829m
Level: Main - 3.658m X 1.219m
Level: Main - Bathroom 4 - Piece
Level: Main - Bedroom 3.962m X 3.353m
Level: Main - Kitchen 3.658m X 2.743m
Level: Main - Balcony 3.658m X 3.353m
Level: Main - Primary bedroom 5.182m X 3.048m
Level: Main
- Listing source url Https://www.realtor.ca/real-estate/28894450/403-290-wilfert-rd-view-royal-view-royal
- Listing type identifier Idx

$-1,253
/ Month

