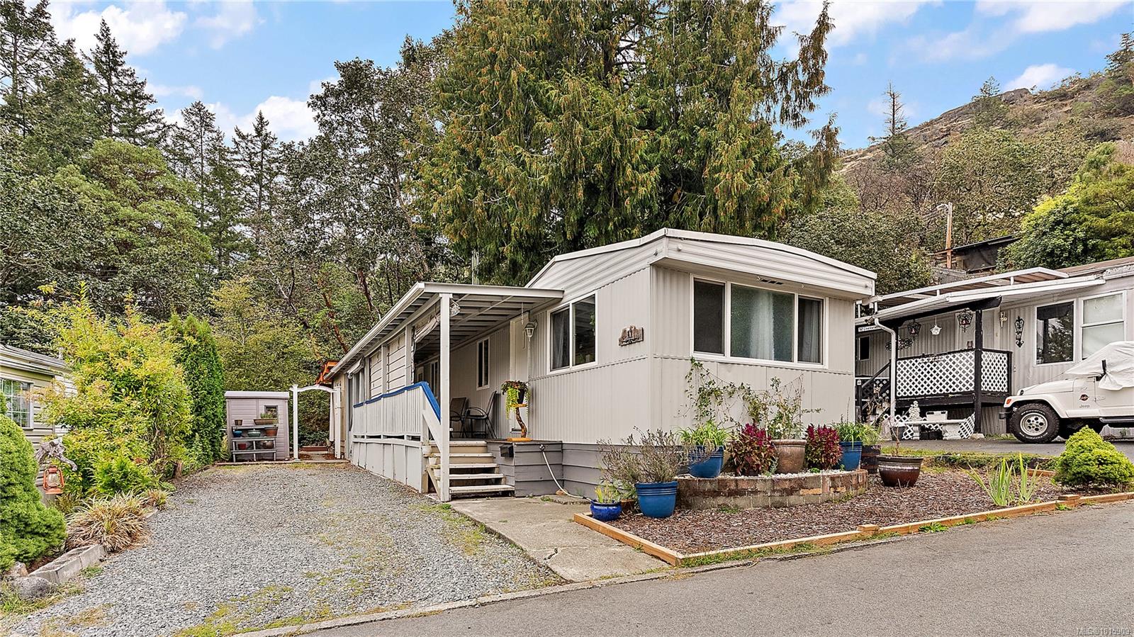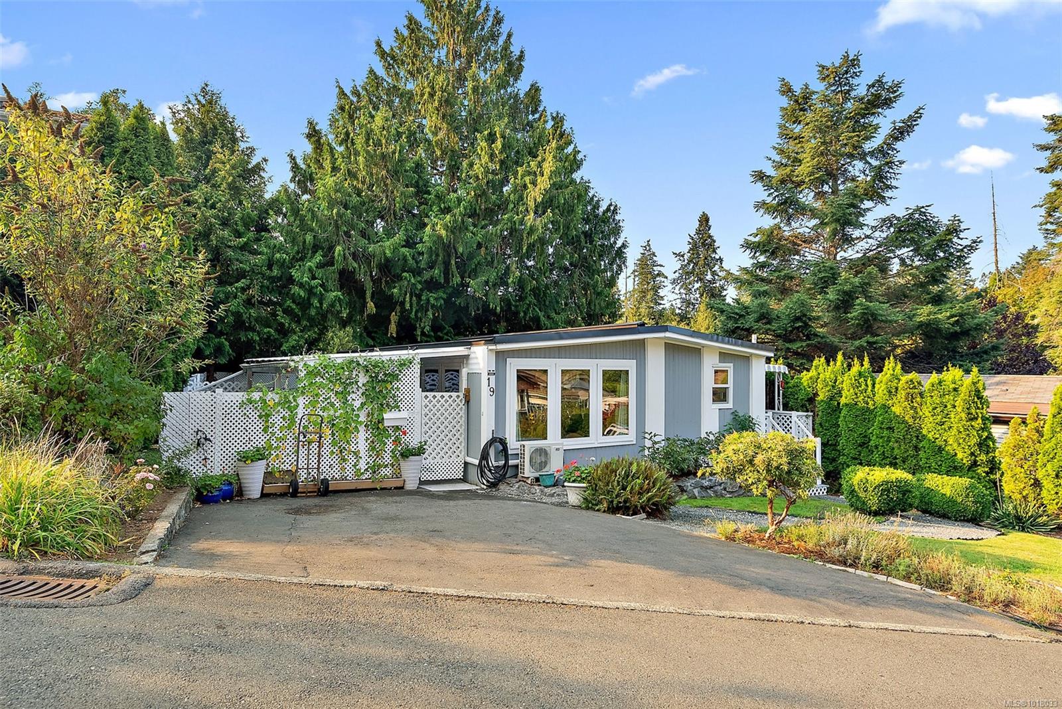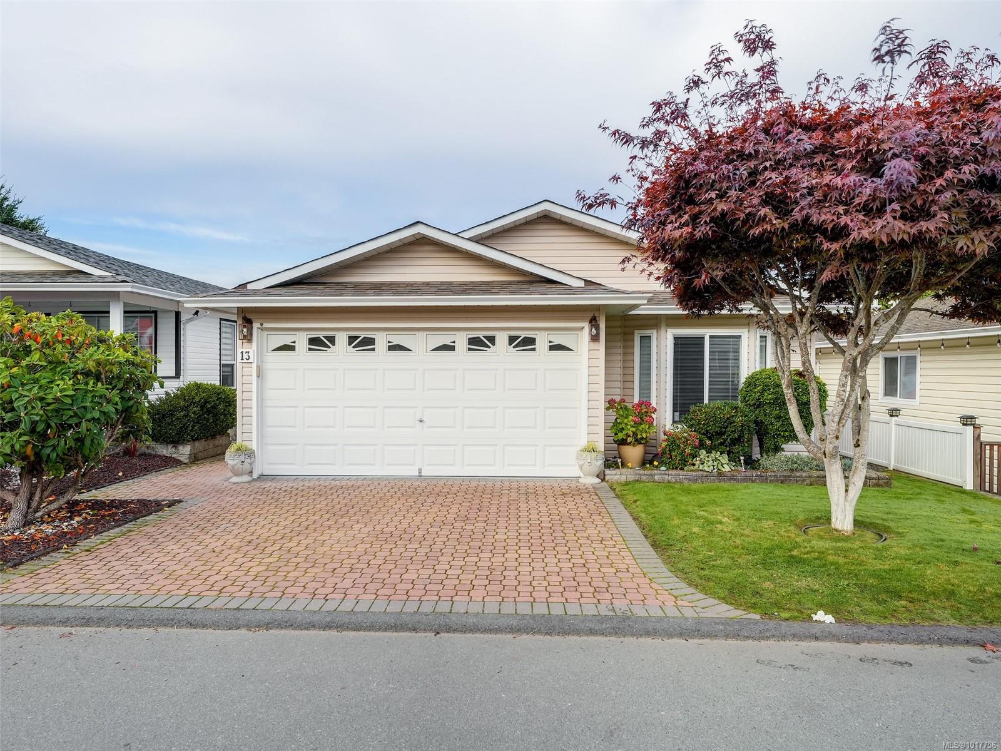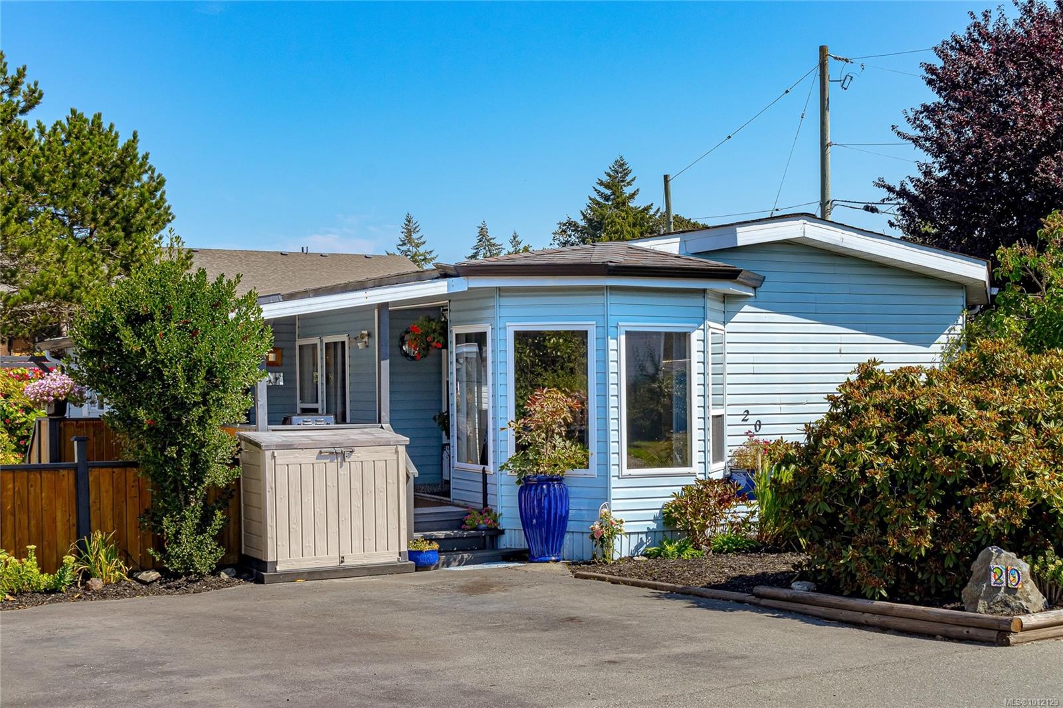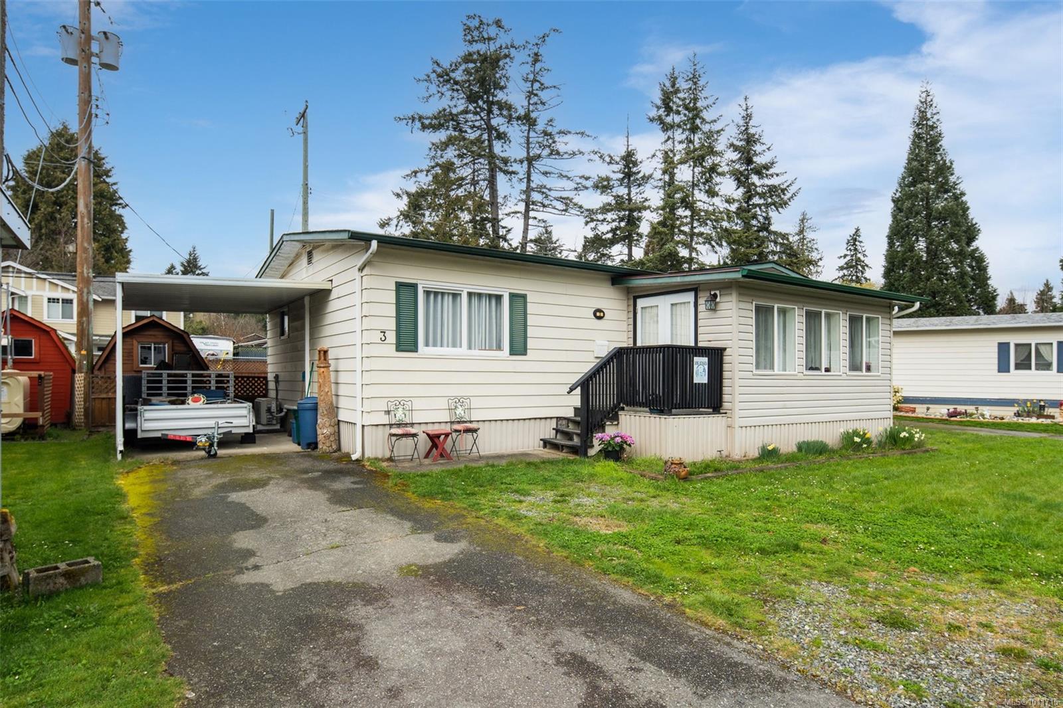- Houseful
- BC
- View Royal
- Glentana
- 43 Eagle Ln
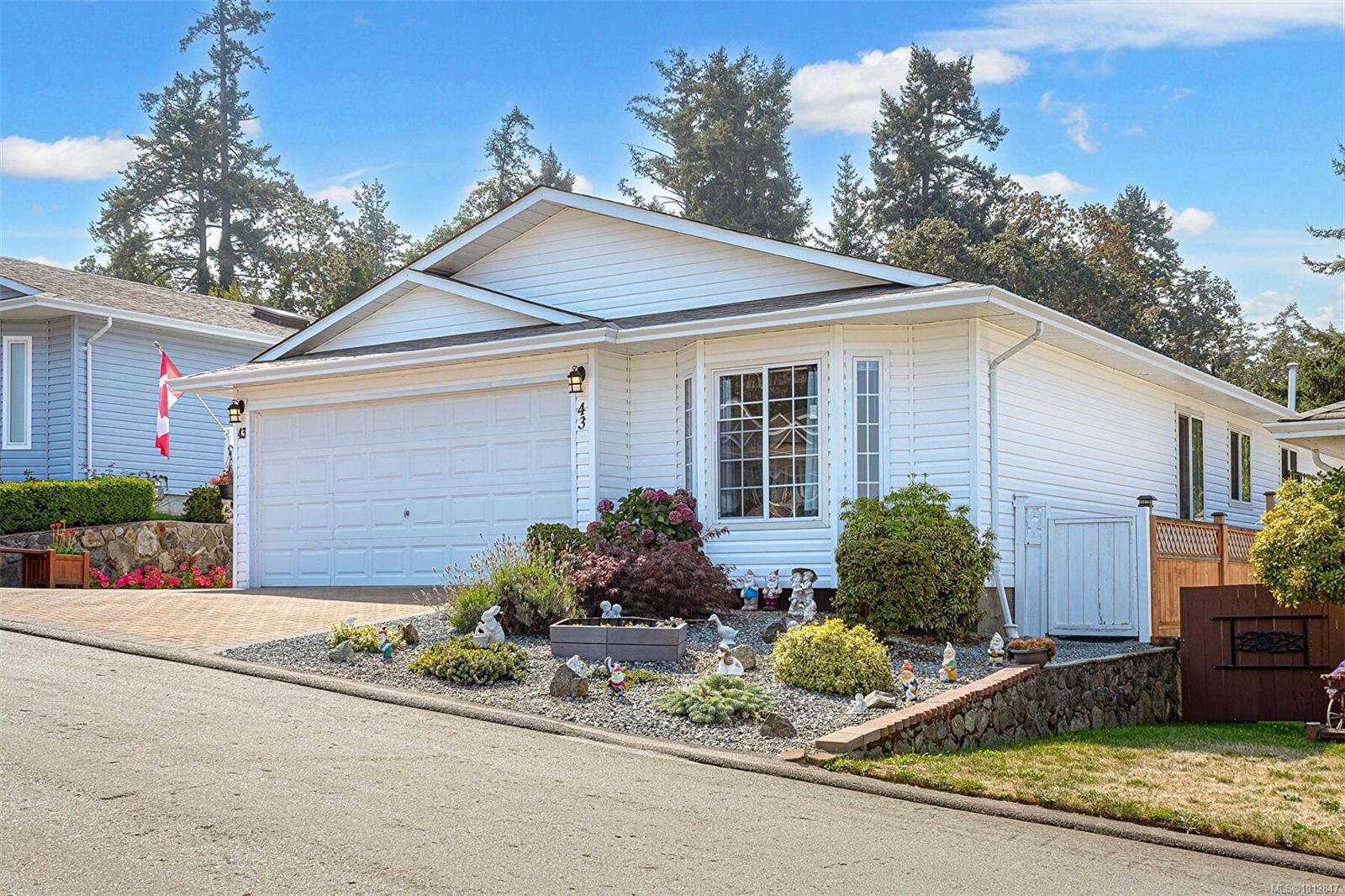
43 Eagle Ln
43 Eagle Ln
Highlights
Description
- Home value ($/Sqft)$291/Sqft
- Time on Houseful51 days
- Property typeResidential
- StylePatio home
- Neighbourhood
- Median school Score
- Lot size3,485 Sqft
- Year built1996
- Garage spaces2
- Mortgage payment
Welcome to 43 Eagle Lane in the sought after Songhees Retirement Complex! This bright 2-bedroom, 2-bath rancher offers a lot for the 55 plus residents. This home features 2 large bedrooms on opposite sides of the home for privacy. The spacious primary suite is large with 2 large closets and nice ensuite bath with large walk in shower. The open living room invites you to cozy up by the gas fireplace and enjoy the vaulted ceilings and large windows. Great layout! This large and bright, open kitchen has lots of cabinets and counter space next to a cozy family room. A huge bonus is this oversize double garage. The low-maintenance yard with raised garden beds allows you to spend more time enjoying this vibrant community and clubhouse with lots of socials. Plus, with easy access to Admirals Walk Shopping Centre, delightful restaurants, Thriftys and the beautiful Portage Waterfront Park. You'll love some upgrades like the heat pump. Embrace an Active Lifestyle in a Welcoming Community!
Home overview
- Cooling Other
- Heat type Forced air, natural gas
- Sewer/ septic Sewer to lot
- Utilities Cable connected, electricity connected, garbage, natural gas connected, phone connected, underground utilities
- Building amenities Clubhouse, recreation room, street lighting
- Construction materials Vinyl siding
- Foundation Concrete perimeter, other
- Roof Asphalt shingle
- Exterior features Awning(s), balcony/patio, fencing: full, garden, low maintenance yard
- # garage spaces 2
- # parking spaces 2
- Has garage (y/n) Yes
- Parking desc Attached, driveway, garage double
- # total bathrooms 2.0
- # of above grade bedrooms 2
- # of rooms 13
- Flooring Cork, laminate, linoleum, tile
- Appliances F/s/w/d, range hood
- Has fireplace (y/n) Yes
- Laundry information In unit
- Interior features Ceiling fan(s), dining/living combo, eating area, vaulted ceiling(s)
- County Capital regional district
- Area View royal
- Water source Municipal, to lot
- Zoning description Residential
- Exposure North
- Lot desc Adult-oriented neighbourhood, central location, cul-de-sac, landscaped, level
- Lot size (acres) 0.08
- Basement information Crawl space
- Building size 1720
- Mls® # 1012847
- Property sub type Manufactured
- Status Active
- Tax year 2025
- Laundry Main: 6m X 6m
Level: Main - Main: 9m X 5m
Level: Main - Ensuite Main
Level: Main - Bedroom Main: 11m X 11m
Level: Main - Bathroom Main
Level: Main - Dining room Main: 12m X 10m
Level: Main - Dining room Main: 12m X 10m
Level: Main - Kitchen Main: 12m X 9m
Level: Main - Eating area Main: 12m X 8m
Level: Main - Primary bedroom Main: 16m X 12m
Level: Main - Living room Main: 13m X 12m
Level: Main - Den Main: 12m X 9m
Level: Main - Main: 20m X 17m
Level: Main
- Listing type identifier Idx

$-651
/ Month

