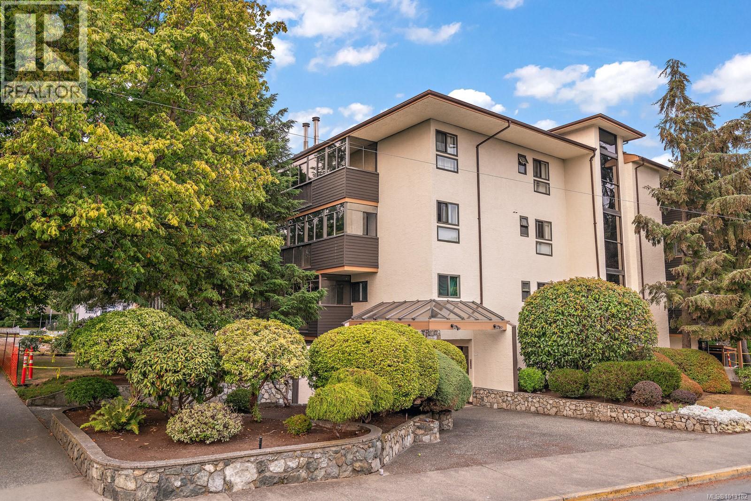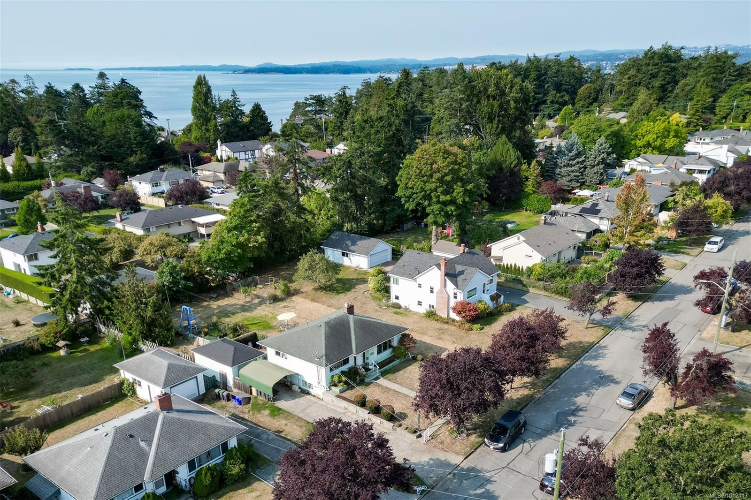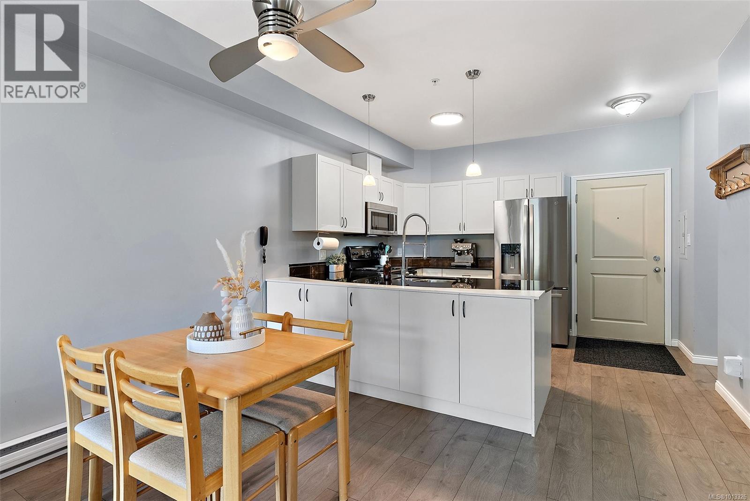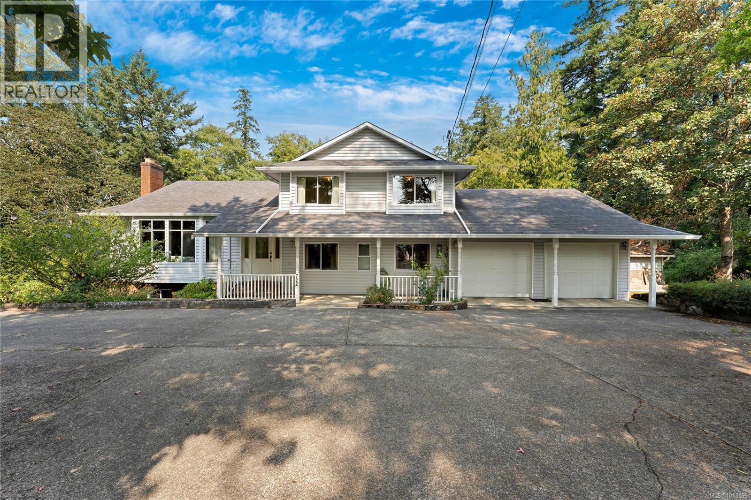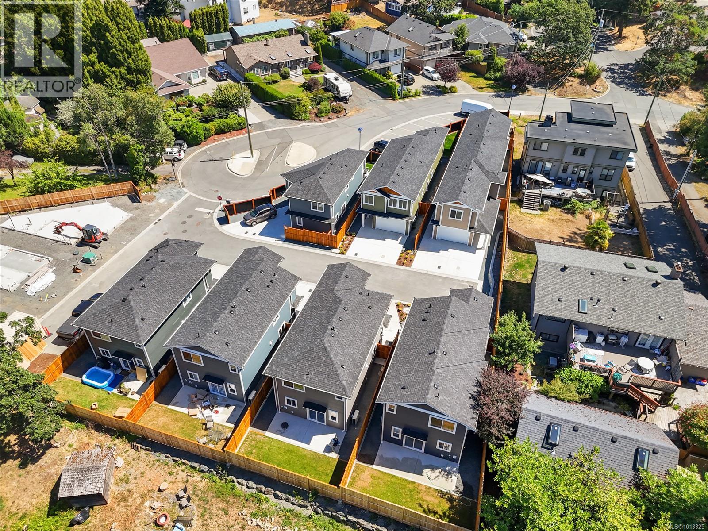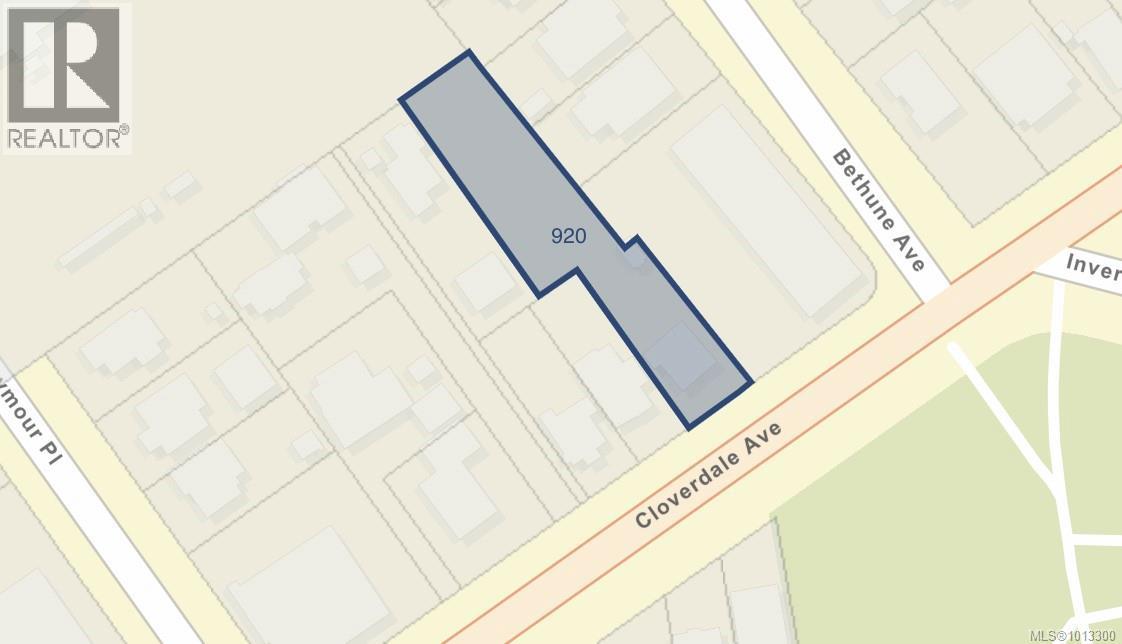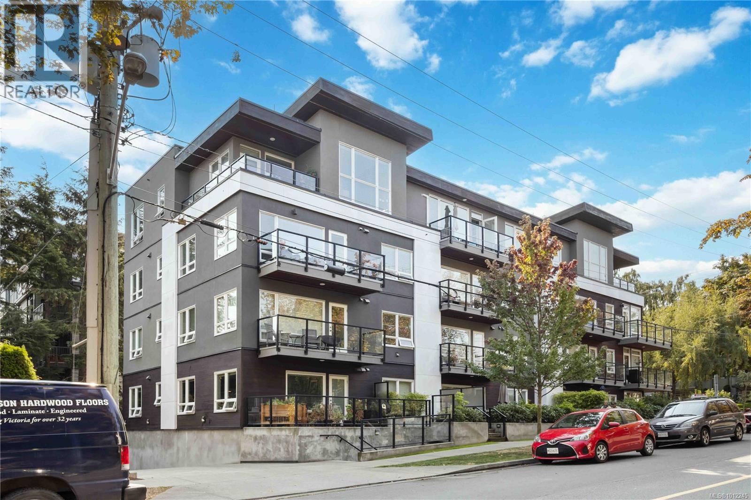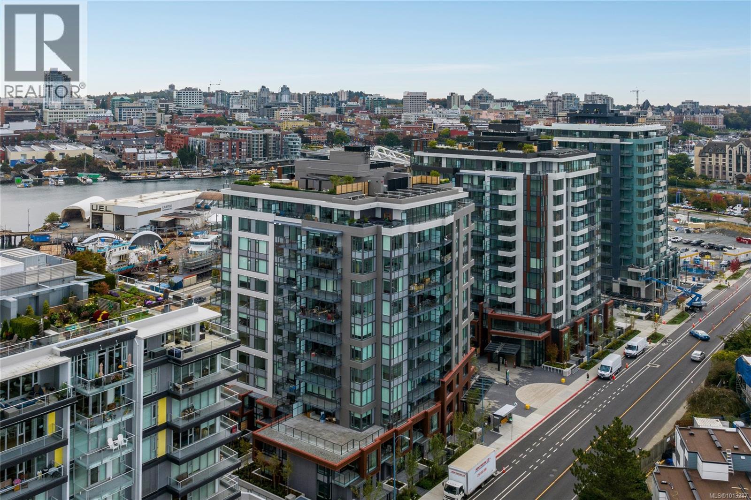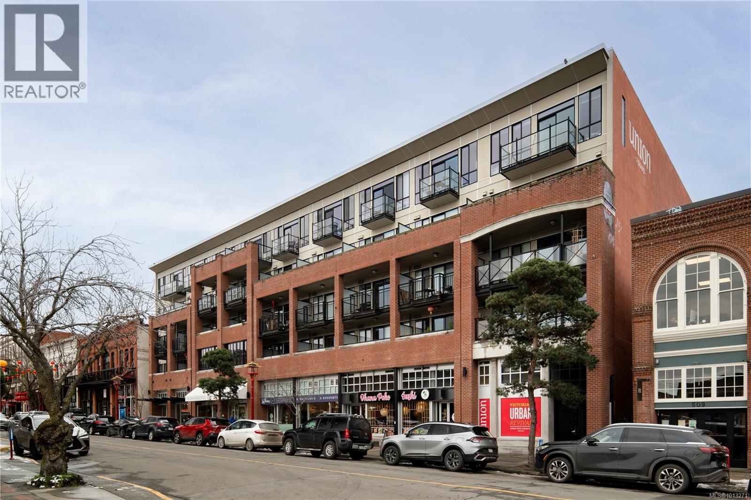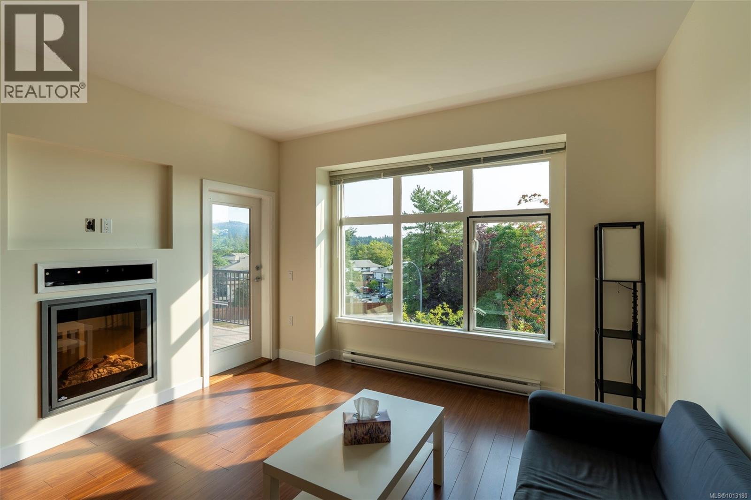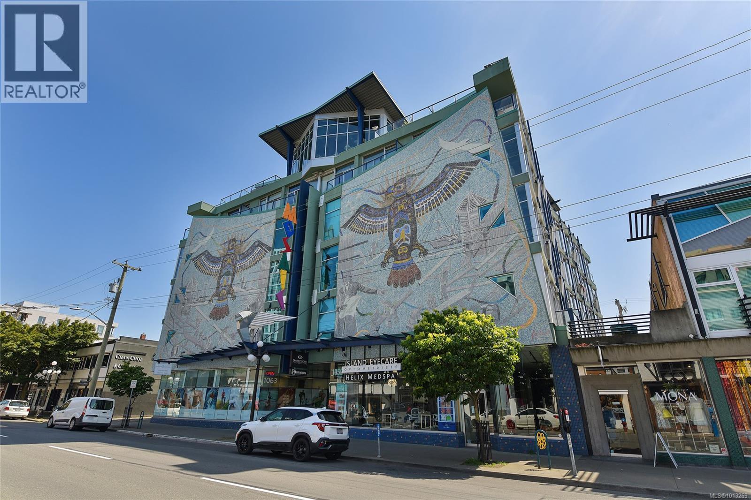- Houseful
- BC
- View Royal
- Glentana
- 60 Cooper Rd Unit 8 Rd
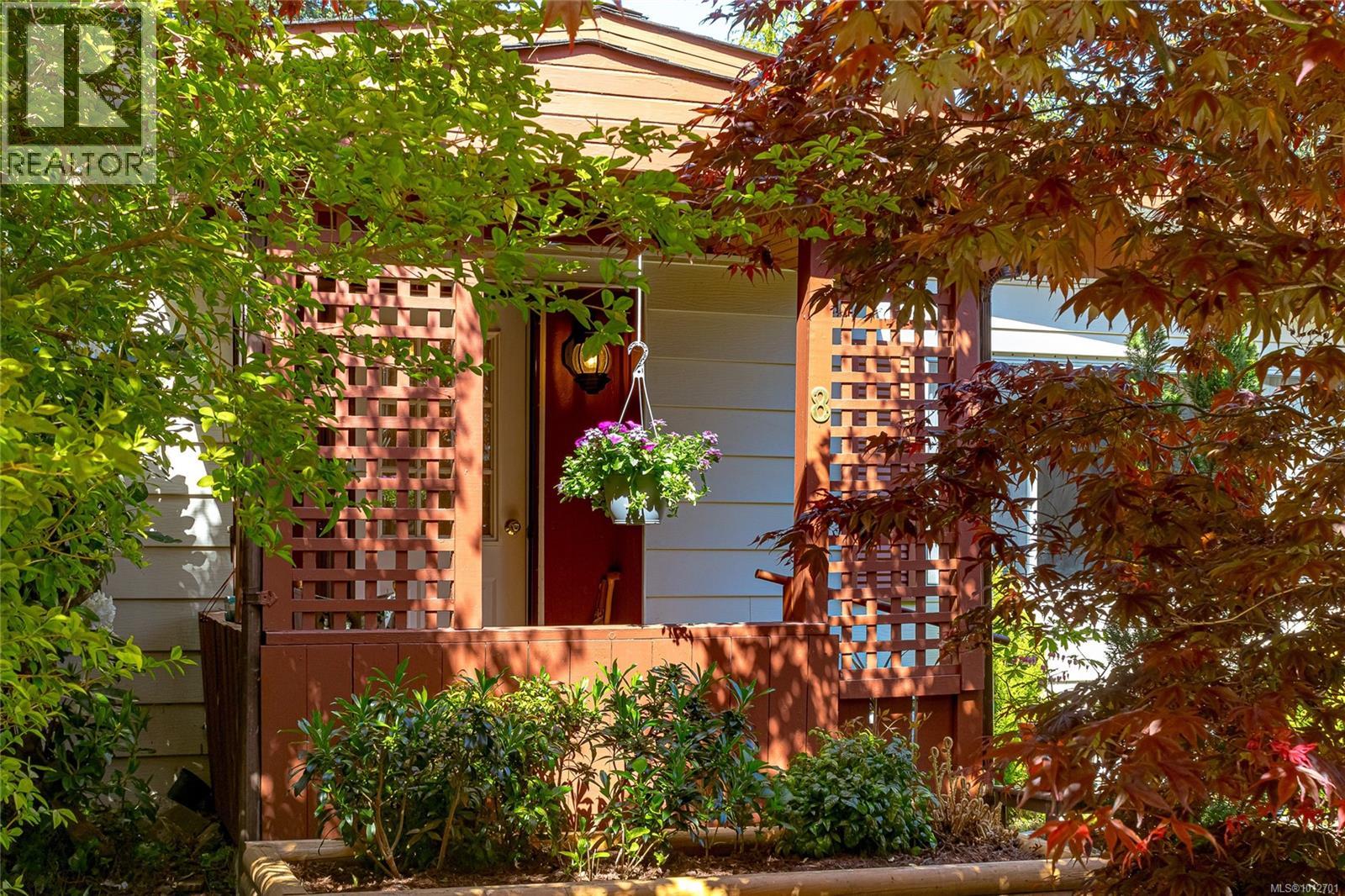
60 Cooper Rd Unit 8 Rd
60 Cooper Rd Unit 8 Rd
Highlights
Description
- Home value ($/Sqft)$231/Sqft
- Time on Housefulnew 5 days
- Property typeSingle family
- Neighbourhood
- Median school Score
- Year built1982
- Mortgage payment
Tremendous opportunity to purchase a spacious 1432 sq. ft. three bedroom, two bathroom home at an affordable price! Excellent floor plan with separation of bedrooms, vaulted ceilings, large living room plus family room and a bright sunroom. Generous, well appointed kitchen opening to a spacious dining room. Located on a quiet cul-de-sac away from through roads, this home enjoys quiet privacy amid beautiful mature landscaping. All the heavy lifting has been done on this home: new roof, skylights and light pipes, new hot water tank, new washer and dryer and new light fixtures. This property is complete with a workshop and two off-street parking stalls. You will enjoy local access to K-12 schools, shopping and commuter routes, all within 2 kms, making this a family friendly option. (id:63267)
Home overview
- Cooling None
- Heat source Oil, wood
- Heat type Forced air
- # parking spaces 2
- # full baths 2
- # total bathrooms 2.0
- # of above grade bedrooms 3
- Has fireplace (y/n) Yes
- Community features Pets not allowed, family oriented
- Subdivision View royal
- Zoning description Residential
- Lot dimensions 1
- Lot size (acres) 2.349624e-5
- Building size 1514
- Listing # 1012701
- Property sub type Single family residence
- Status Active
- Porch 1.88m X 1.778m
Level: Main - Storage 2.413m X 2.311m
Level: Main - Bedroom 3.734m X 2.718m
Level: Main - Sunroom 3.277m X 2.311m
Level: Main - Bathroom 4 - Piece
Level: Main - Laundry 2.743m X 2.642m
Level: Main - Ensuite 4 - Piece
Level: Main - Living room 5.207m X 4.369m
Level: Main - Bedroom 3.531m X 2.769m
Level: Main - 3.048m X 1.727m
Level: Main - Kitchen 4.14m X 3.454m
Level: Main - Dining room 2.718m X 2.667m
Level: Main - Primary bedroom 4.216m X 3.454m
Level: Main - Family room 3.861m X 2.311m
Level: Main
- Listing source url Https://www.realtor.ca/real-estate/28805829/8-60-cooper-rd-view-royal-view-royal
- Listing type identifier Idx

$-411
/ Month

