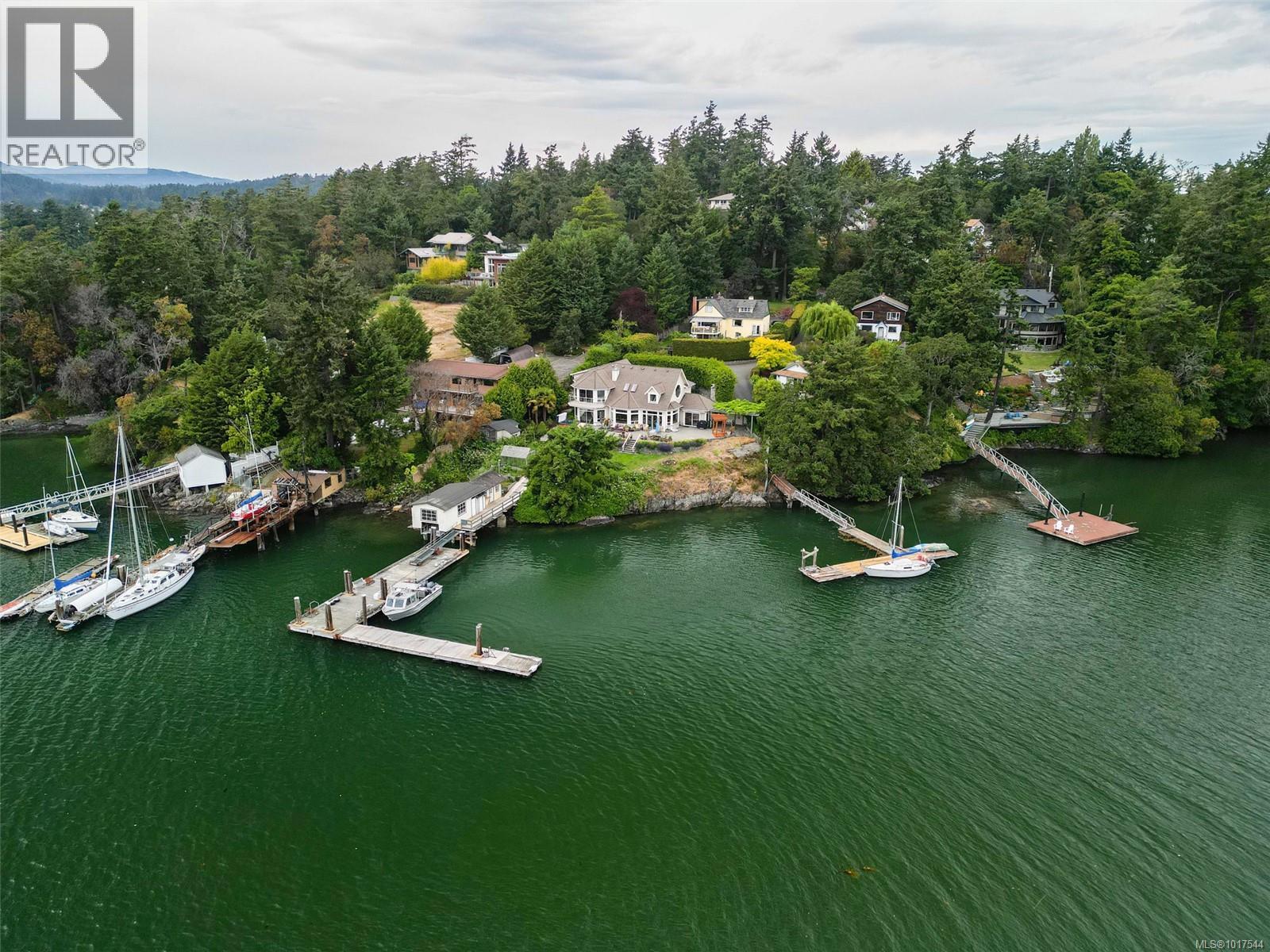- Houseful
- BC
- View Royal
- V9B
- 8 Lighthouse Ln

Highlights
Description
- Home value ($/Sqft)$666/Sqft
- Time on Housefulnew 6 days
- Property typeSingle family
- StyleWestcoast
- Median school Score
- Year built2004
- Mortgage payment
Perched at the very tip of Lighthouse Lane, this exceptional south-facing oceanfront estate offers unmatched privacy & panoramic views of the Olympic Mountains. With 170 feet of pristine waterfront & 220 feet of deep-water moorage, recently refurbished dock, plus boathouse with built-in lift for the avid angler, this is a rare opportunity to enjoy world class boating, fishing, & tide-to-table living. Custom-built, the luxurious executive home showcases soaring ceilings, a sun-soaked great room, & a gourmet kitchen complete with an eating bar. The thoughtful layout includes an Adobe-style fireplace in the living room, an expansive primary suite with spa-like ensuite w/ soaker tub, a loft-style office, guest quarters with a private lounge, home gym, sauna, and much, much more. Steps to Portage Park, Admirals Walk, The E&N rail trail, yet a world away in feel, this is a one-of-a-kind oceanfront sanctuary that redefines coastal living. (id:63267)
Home overview
- Cooling Air conditioned
- Heat source Electric, natural gas, wood, other
- Heat type Heat pump
- # parking spaces 6
- # full baths 5
- # total bathrooms 5.0
- # of above grade bedrooms 3
- Has fireplace (y/n) Yes
- Community features Pets allowed, family oriented
- Subdivision View royal
- View Mountain view, ocean view
- Zoning description Residential
- Lot dimensions 18513
- Lot size (acres) 0.4349859
- Building size 4808
- Listing # 1017544
- Property sub type Single family residence
- Status Active
- Primary bedroom 5.182m X 4.877m
Level: 2nd - Balcony 5.486m X 4.877m
Level: 2nd - Ensuite 5 - Piece
Level: 2nd - Bedroom 3.962m X 3.962m
Level: 2nd - Bathroom 4 - Piece
Level: 2nd - Sitting room 4.267m X 3.658m
Level: 2nd - Ensuite 3 - Piece
Level: 2nd - Gym 6.096m X 3.962m
Level: Lower - Bedroom 5.182m X 5.182m
Level: Main - Ensuite 3 - Piece
Level: Main - Dining room 4.267m X 5.486m
Level: Main - 22.555m X 7.315m
Level: Main - 1.829m X 3.658m
Level: Main - 9.449m X 8.839m
Level: Main - Family room 3.962m X 3.962m
Level: Main - Bathroom 2 - Piece
Level: Main - Kitchen 4.572m X 3.962m
Level: Main - Living room 4.572m X 6.401m
Level: Main - Laundry 3.658m X 2.743m
Level: Main - Workshop 2.743m X 4.877m
Level: Other
- Listing source url Https://www.realtor.ca/real-estate/28991882/8-lighthouse-lane-view-royal-view-royal
- Listing type identifier Idx

$-8,533
/ Month












