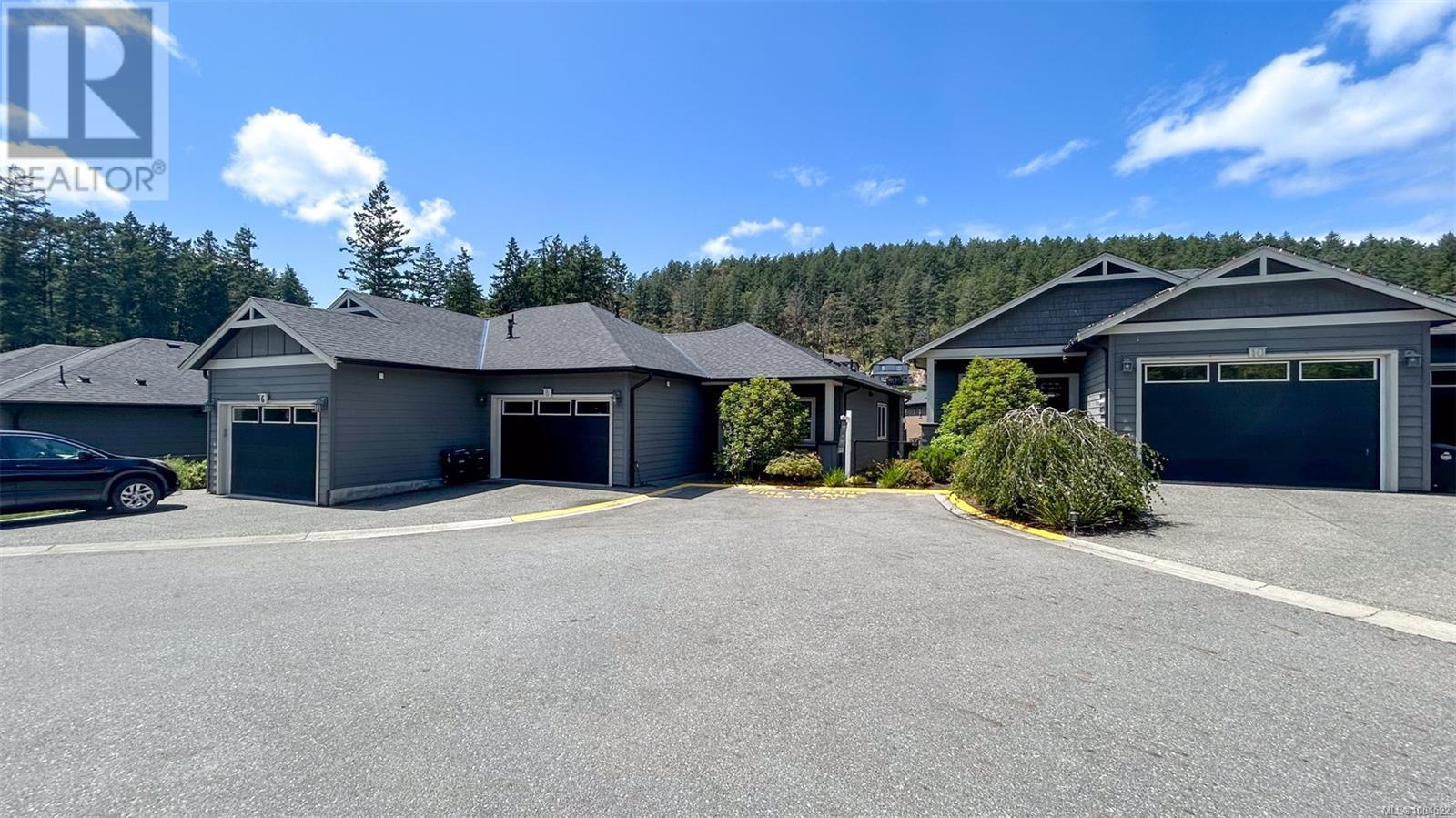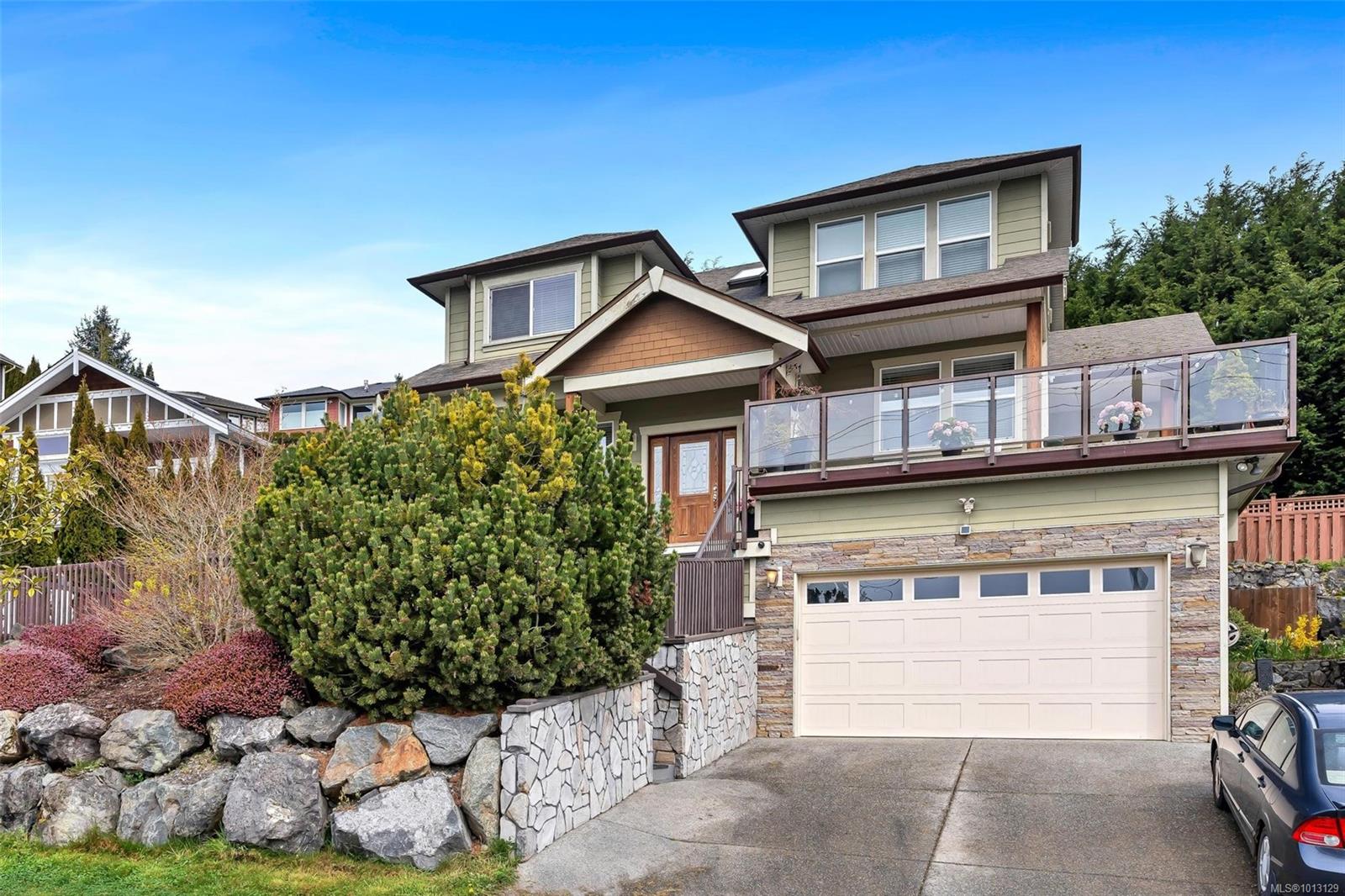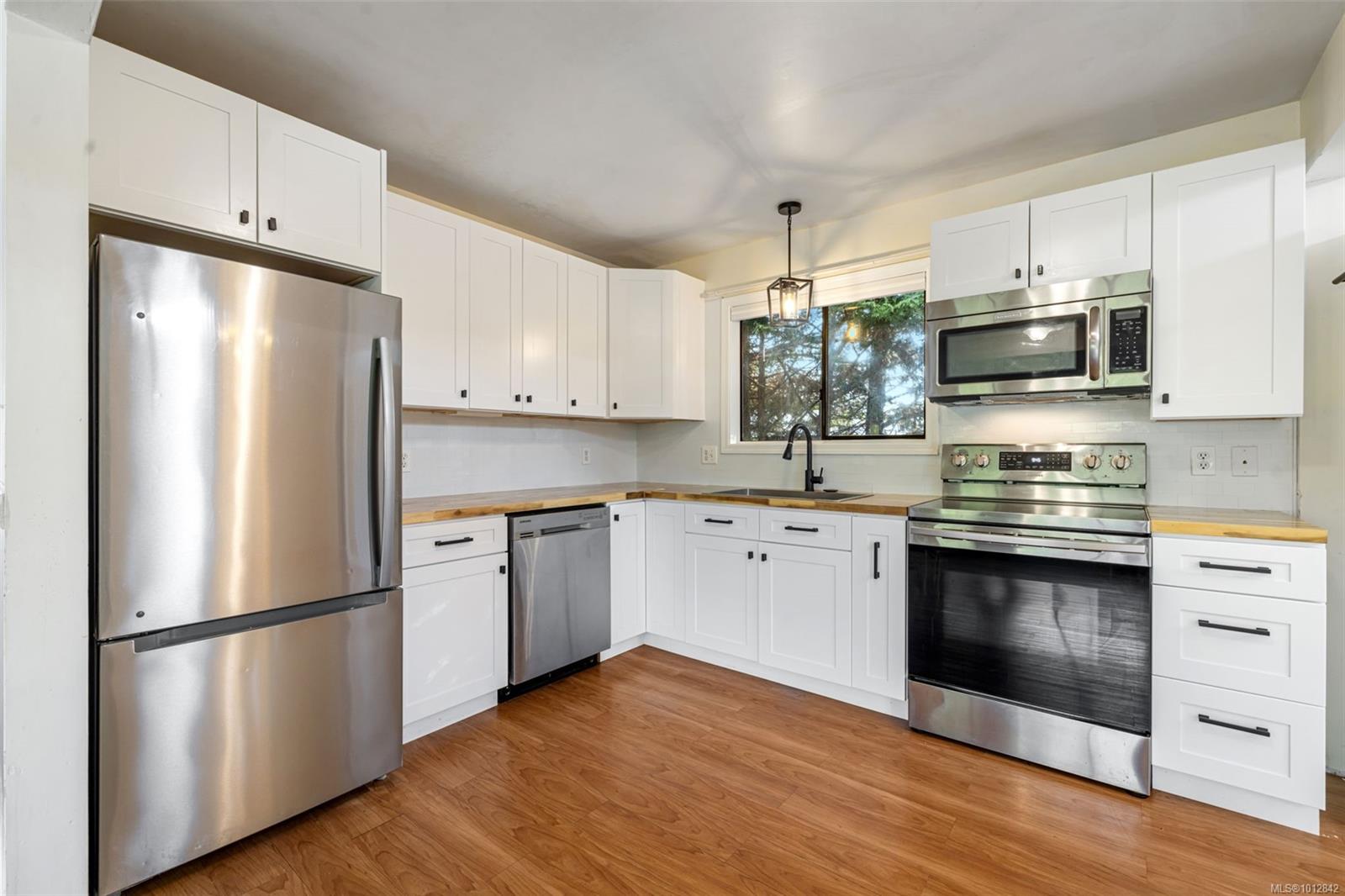- Houseful
- BC
- View Royal
- Six Mile
- 8 Massey Pl

8 Massey Pl
8 Massey Pl
Highlights
Description
- Home value ($/Sqft)$383/Sqft
- Time on Houseful70 days
- Property typeSingle family
- Neighbourhood
- Median school Score
- Year built2017
- Mortgage payment
DOWNSIZING. A welcoming place to call home, this duplex-style townhome (in a Cul-de-Sac) is perfect for those looking to downsize without sacrificing comfort or space. The no-step main level offers easy everyday living, featuring a generous primary bedroom with a walk-in closet and a well-appointed ensuite with heated tile floors. The open-concept layout feels airy and bright with 9-foot ceilings, a warm gas fireplace, and a modern kitchen with quartz counters—perfect for quiet evenings or entertaining family and friends. Downstairs, you’ll find two additional bedrooms and a cozy family room, offering flexible space for guests, hobbies, or simply relaxing. Thoughtfully designed with efficiency in mind, this home provides on-demand hot water, a Rinnai gas furnace, and an oversized single garage for storage. Step outside to a sunny deck with a gas BBQ outlet and an easy-care yard—just right for pets or visiting grandkids. Set in Thetis Glen, a newer neighbourhood, just a short stroll to Thetis Lake Park and close to shopping, transit, and more. MOTIVATED SELLER! (id:63267)
Home overview
- Cooling None
- Heat source Electric, natural gas
- Heat type Baseboard heaters, forced air
- # parking spaces 2
- # full baths 3
- # total bathrooms 3.0
- # of above grade bedrooms 3
- Has fireplace (y/n) Yes
- Community features Pets allowed, family oriented
- Subdivision Six mile
- Zoning description Multi-family
- Lot dimensions 1841
- Lot size (acres) 0.043256577
- Building size 2214
- Listing # 1004522
- Property sub type Single family residence
- Status Active
- Bedroom 3.048m X 3.353m
Level: Lower - Bedroom 3.048m X 3.353m
Level: Lower - Family room 5.182m X 4.877m
Level: Lower - Laundry 1.219m X 1.219m
Level: Lower - Den 3.658m X 2.134m
Level: Lower - Bathroom 1.524m X 2.134m
Level: Lower - Ensuite 2.438m X 2.438m
Level: Main - 2.438m X 1.829m
Level: Main - Living room 4.267m X 2.438m
Level: Main - Kitchen 3.658m X 3.048m
Level: Main - Bathroom 1.829m X 1.524m
Level: Main - Primary bedroom 3.658m X 3.658m
Level: Main - Dining room 4.572m X 2.438m
Level: Main
- Listing source url Https://www.realtor.ca/real-estate/28532520/8-massey-pl-view-royal-six-mile
- Listing type identifier Idx

$-1,942
/ Month











