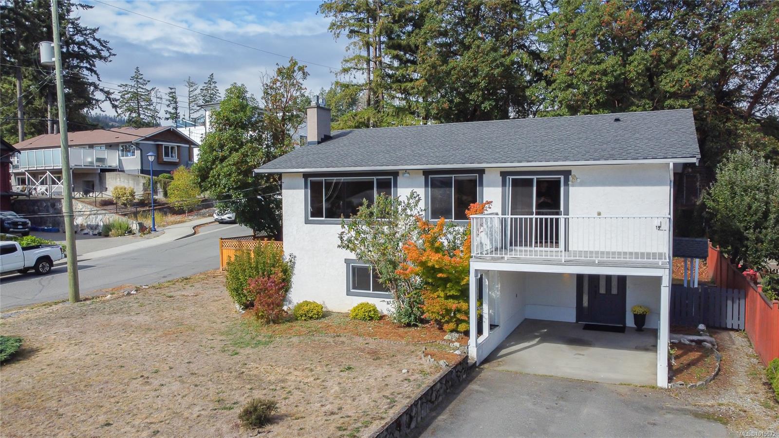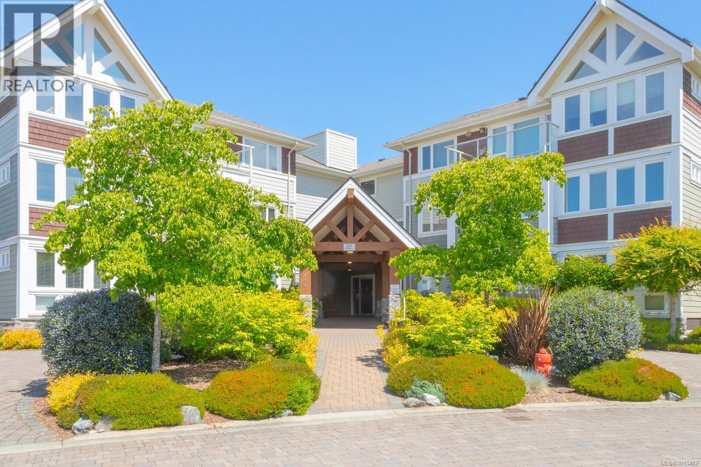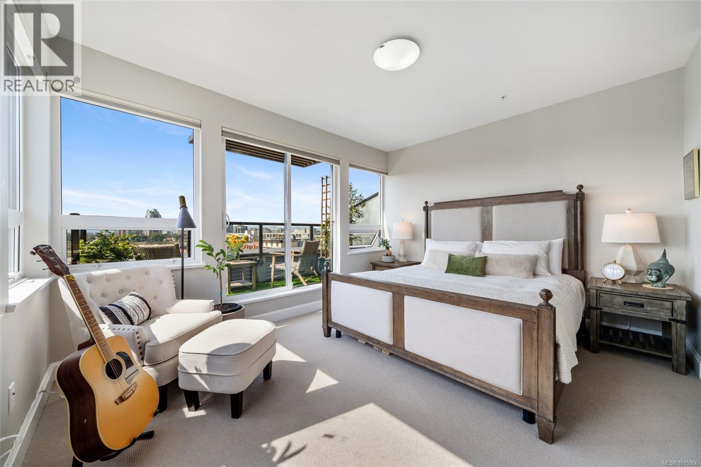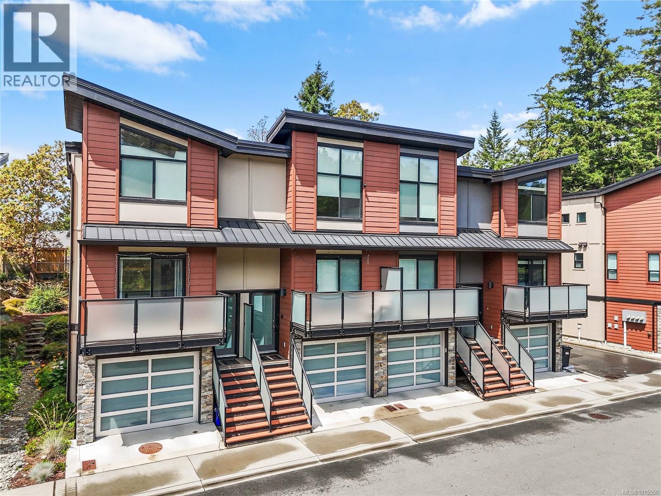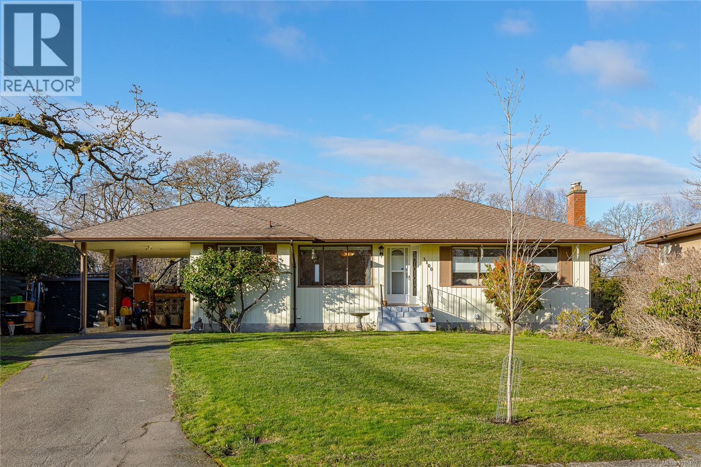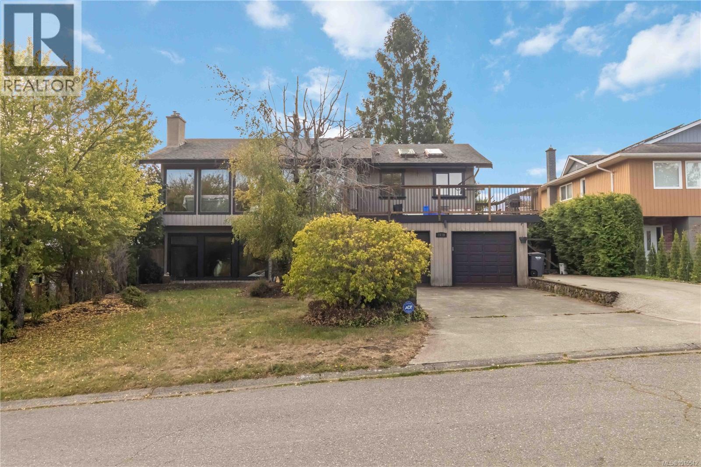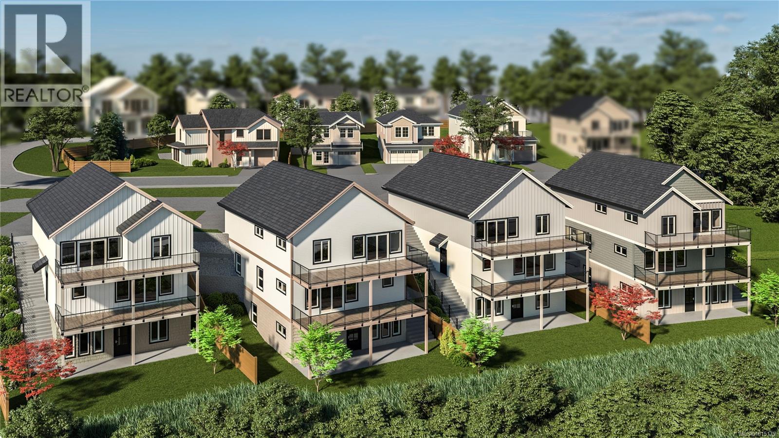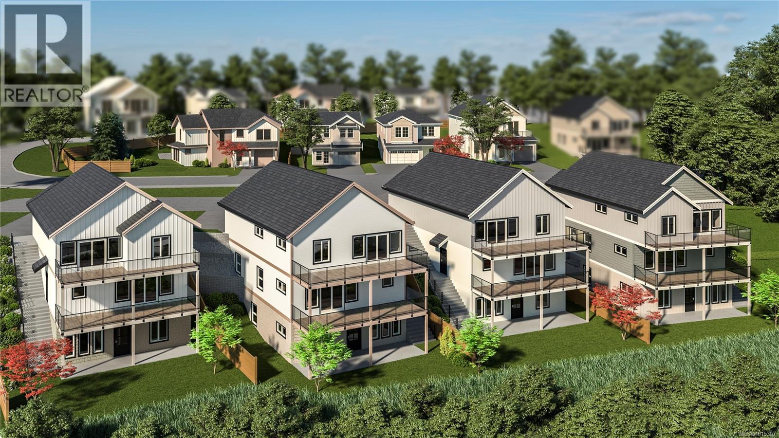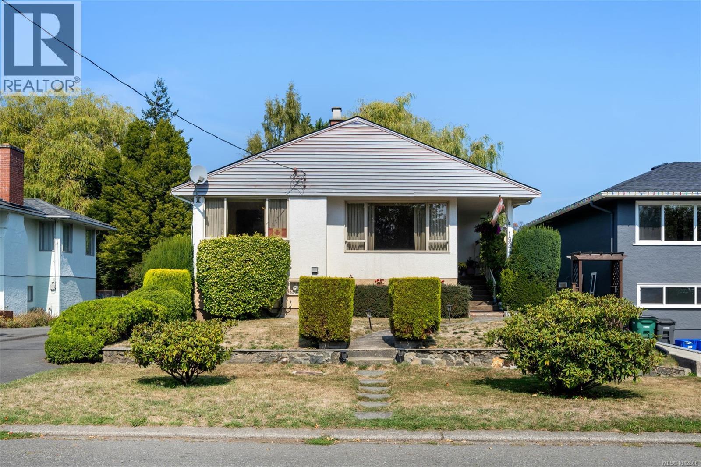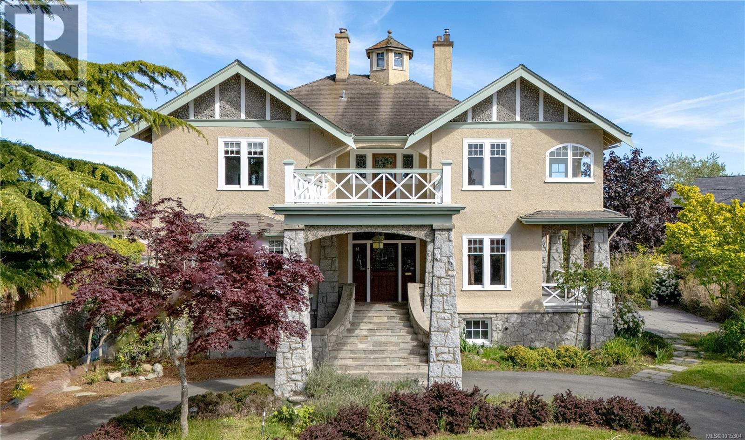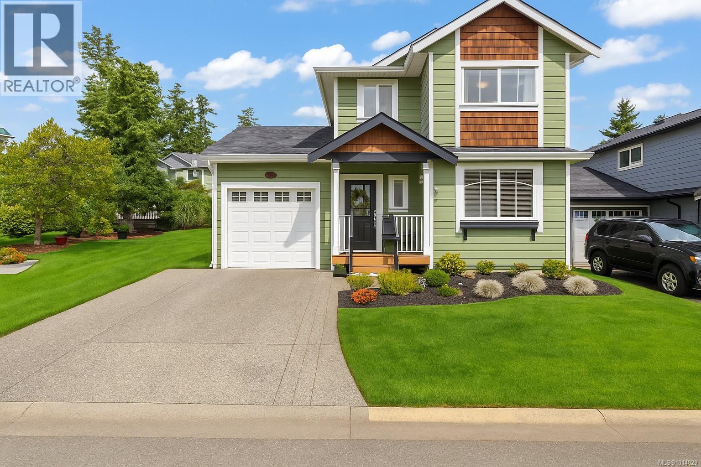
Highlights
Description
- Home value ($/Sqft)$324/Sqft
- Time on Housefulnew 3 days
- Property typeSingle family
- StyleCharacter
- Neighbourhood
- Median school Score
- Year built2001
- Mortgage payment
NOT A STRATA! Welcome to this beautifully maintained 3-bedroom, 2-bath home in the sought-after Stoneridge neighbourhood just steps to Eagle View Elementary and minutes from Victoria General Hospital. Move-in ready with quick possession possible, this home offers peace of mind with major updates already completed, including a new roof (2024), fresh exterior paint, and upgraded appliances. The main floor features a bright, formal living and dining room with a cozy gas fireplace, a spacious kitchen with abundant counter space, and a breakfast nook with sliding doors that open to the private back patio—perfect for everyday living and entertaining. A convenient 2-piece bath and access to the single-car garage (with central vac) complete the main level. Upstairs, you’ll find three generously sized bedrooms and a 4-piece bath. Storage is no issue with a full crawlspace spanning the footprint of the house, plus extra driveway parking for two vehicles. This well-cared-for home is ready for its next chapter. (id:63267)
Home overview
- Cooling None
- Heat source Electric, natural gas
- Heat type Baseboard heaters
- # parking spaces 3
- # full baths 2
- # total bathrooms 2.0
- # of above grade bedrooms 3
- Has fireplace (y/n) Yes
- Subdivision Hospital
- Zoning description Residential
- Directions 2179537
- Lot dimensions 3941
- Lot size (acres) 0.092598684
- Building size 3244
- Listing # 1014829
- Property sub type Single family residence
- Status Active
- Laundry 0.838m X 2.083m
Level: 2nd - Bathroom 2.87m X 2.616m
Level: 2nd - Bedroom 3.099m X 3.658m
Level: 2nd - Primary bedroom 3.683m X 5.258m
Level: 2nd - Bedroom 3.683m X 4.318m
Level: 2nd - Living room 3.912m X 4.724m
Level: Main - 4.674m X 3.683m
Level: Main - 2.337m X 2.616m
Level: Main - Kitchen 3.226m X 3.734m
Level: Main - Eating area 2.362m X 2.057m
Level: Main - Dining room 3.912m X 3.251m
Level: Main - Bathroom 0.838m X 2.083m
Level: Main
- Listing source url Https://www.realtor.ca/real-estate/28922960/8-newstead-cres-view-royal-hospital
- Listing type identifier Idx

$-2,800
/ Month

