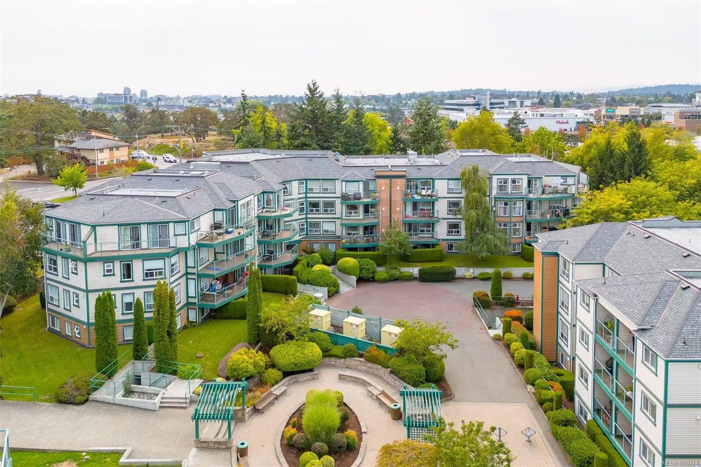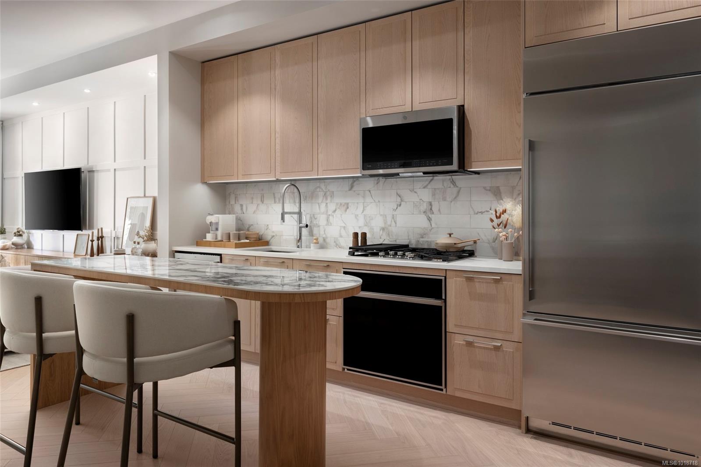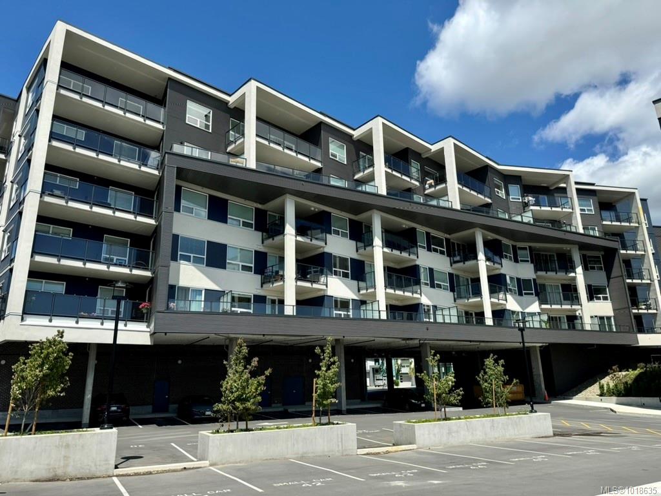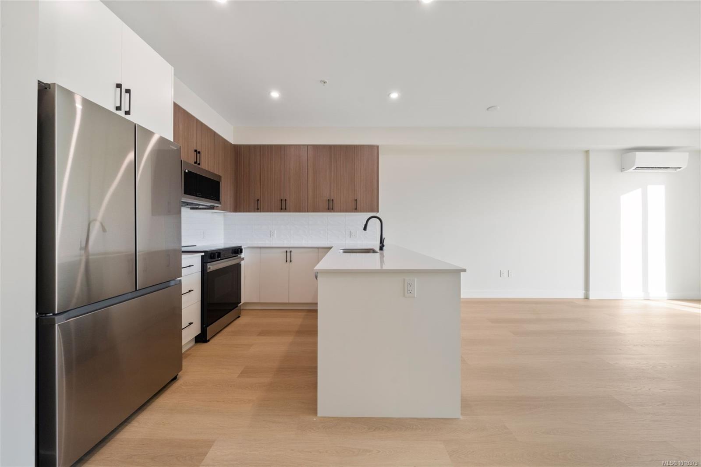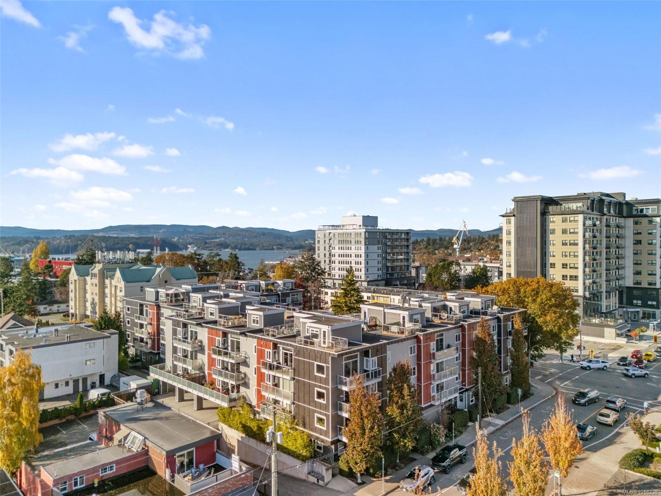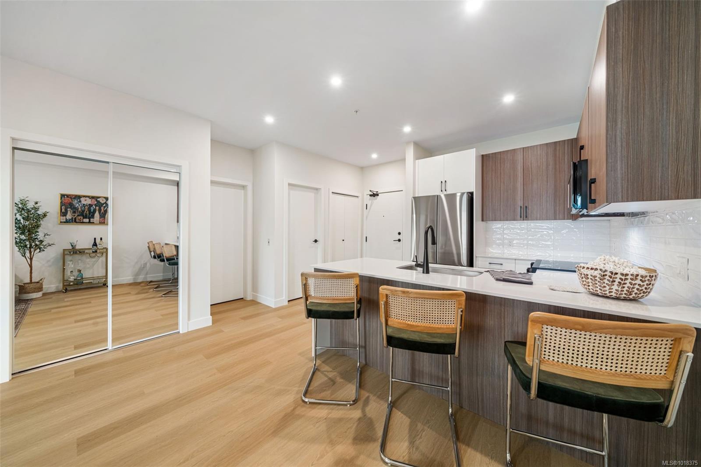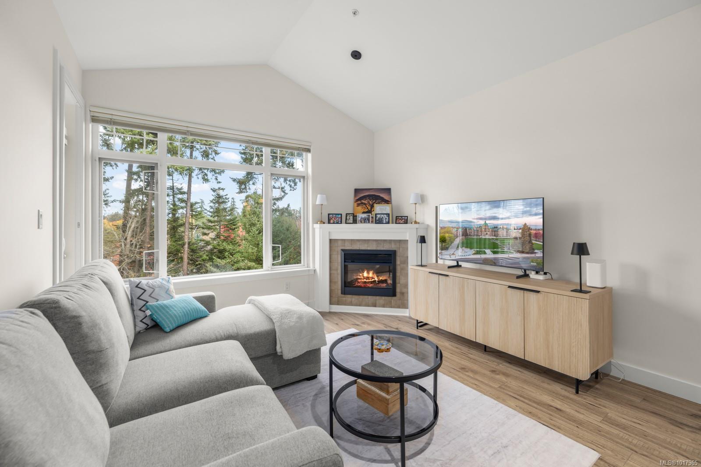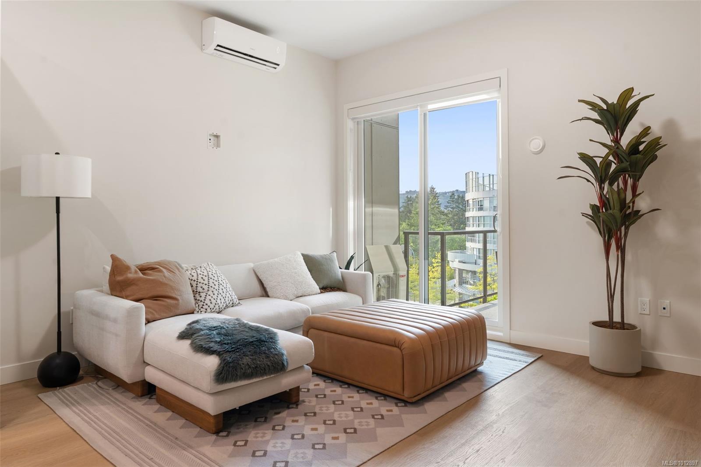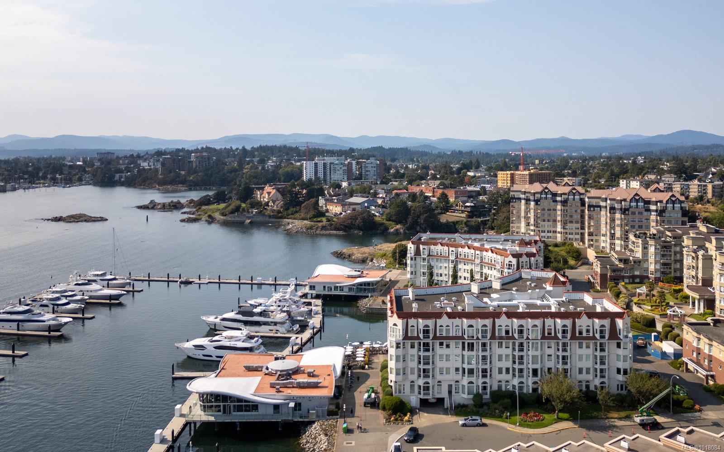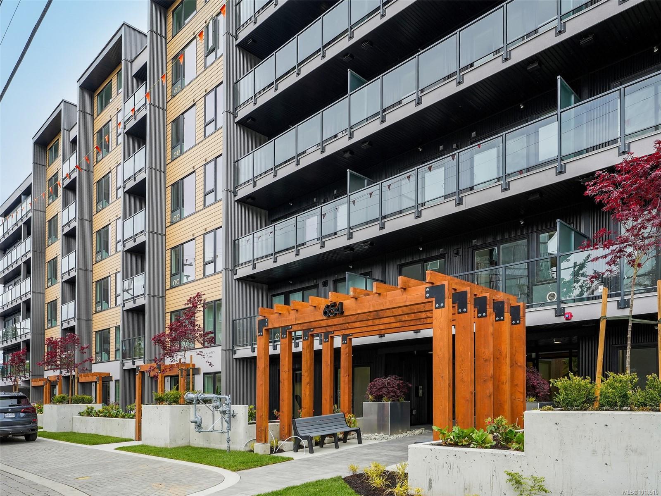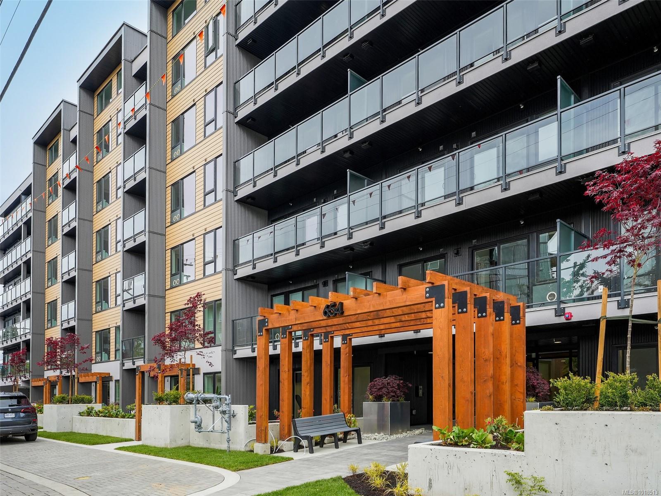- Houseful
- BC
- View Royal
- Glentana
- 121 Aldersmith Pl Apt 110
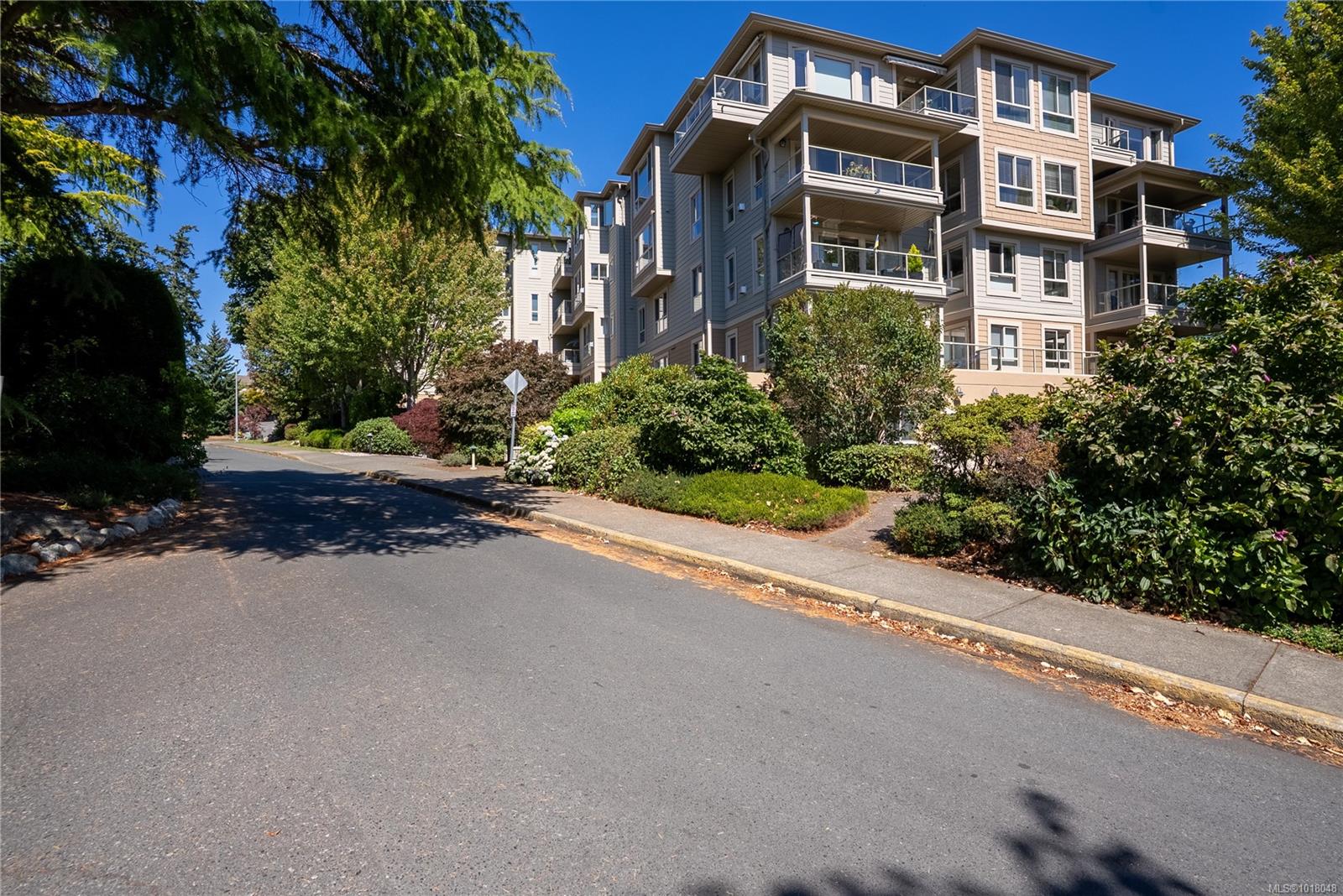
121 Aldersmith Pl Apt 110
121 Aldersmith Pl Apt 110
Highlights
Description
- Home value ($/Sqft)$440/Sqft
- Time on Houseful10 days
- Property typeResidential
- StyleWest coast
- Neighbourhood
- Median school Score
- Lot size871 Sqft
- Year built1999
- Mortgage payment
Welcome to this spacious south-facing 2-bedroom, 2-bath CORNER unit in the desirable 55+ community of Silverwood at Thetis Cove. With 1,072 sq ft of well-designed living space, it offers a bright, functional layout, generous room sizes, and an inviting gas fireplace. The kitchen features ample cabinetry, an eating nook, and access to the dining area—ideal for daily living and entertaining. The primary bedroom includes a walk-in closet and 4-piece ensuite, while the second bedroom suits guests or a home office. Enjoy your large covered balcony with space for seating and plants. Additional features include in-suite laundry, secure underground parking, and access to an exercise room, games room, workshop, guest suite, and greenhouse. Steps from shopping, dining, transit, and Thetis Lake trails, and within walking distance to the Gorge Waterway, this home blends comfort, convenience, and community living.
Home overview
- Cooling None
- Heat type Baseboard, electric, natural gas
- Sewer/ septic Sewer connected
- # total stories 4
- Building amenities Elevator(s), fitness center, guest suite, recreation facilities
- Construction materials Cement fibre, wood
- Foundation Concrete perimeter
- Roof Other
- Exterior features Balcony/patio
- # parking spaces 1
- Parking desc Underground
- # total bathrooms 2.0
- # of above grade bedrooms 2
- # of rooms 11
- Flooring Carpet, laminate, linoleum, mixed
- Appliances F/s/w/d
- Has fireplace (y/n) Yes
- Laundry information In unit
- Interior features Breakfast nook, closet organizer, eating area
- County Capital regional district
- Area View royal
- Subdivision Silverwood
- View Ocean
- Water source Municipal
- Zoning description Residential
- Directions 6036
- Exposure West
- Lot desc Central location, easy access, private, rectangular lot
- Lot size (acres) 0.02
- Building size 1248
- Mls® # 1018048
- Property sub type Condominium
- Status Active
- Virtual tour
- Tax year 2025
- Main: 4m X 11m
Level: Main - Kitchen Main: 8m X 10m
Level: Main - Dining room Main: 8m X 17m
Level: Main - Living room Main: 14m X 12m
Level: Main - Primary bedroom Main: 13m X 12m
Level: Main - Main: 7m X 7m
Level: Main - Ensuite Main
Level: Main - Main: 7m X 5m
Level: Main - Bathroom Main
Level: Main - Balcony Main: 21m X 7m
Level: Main - Bedroom Main: 13m X 11m
Level: Main
- Listing type identifier Idx

$-964
/ Month

