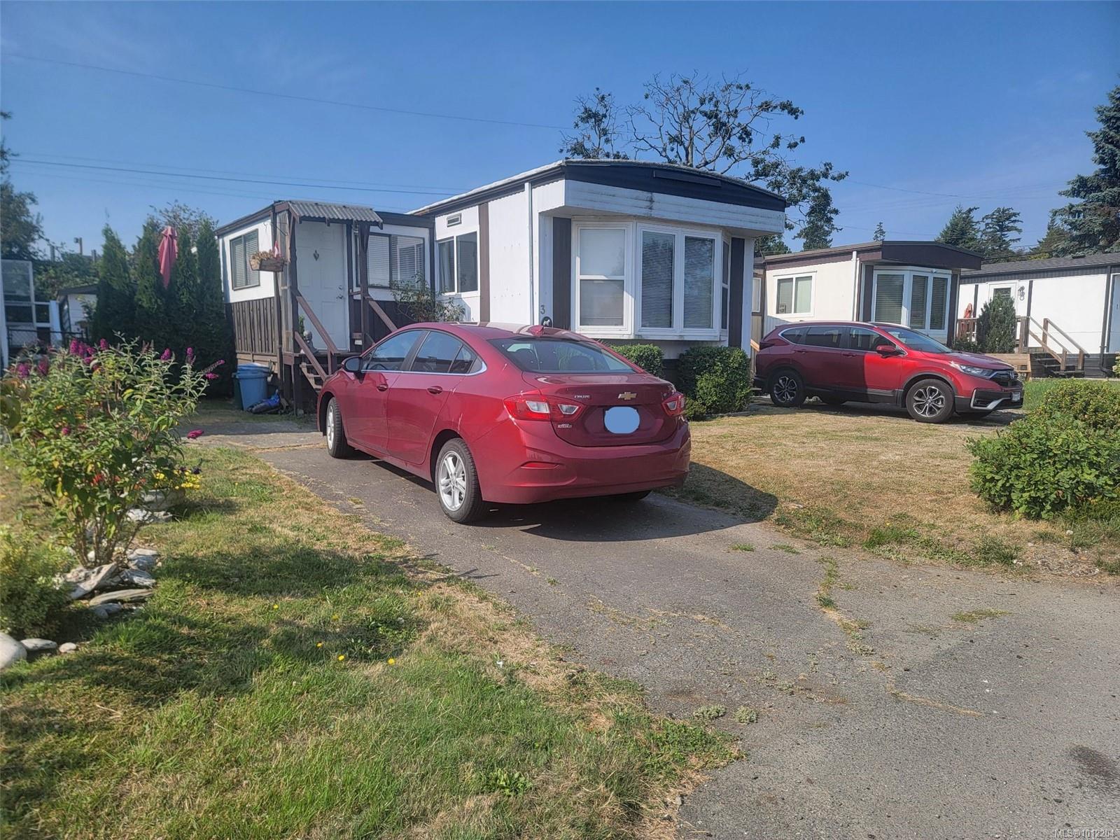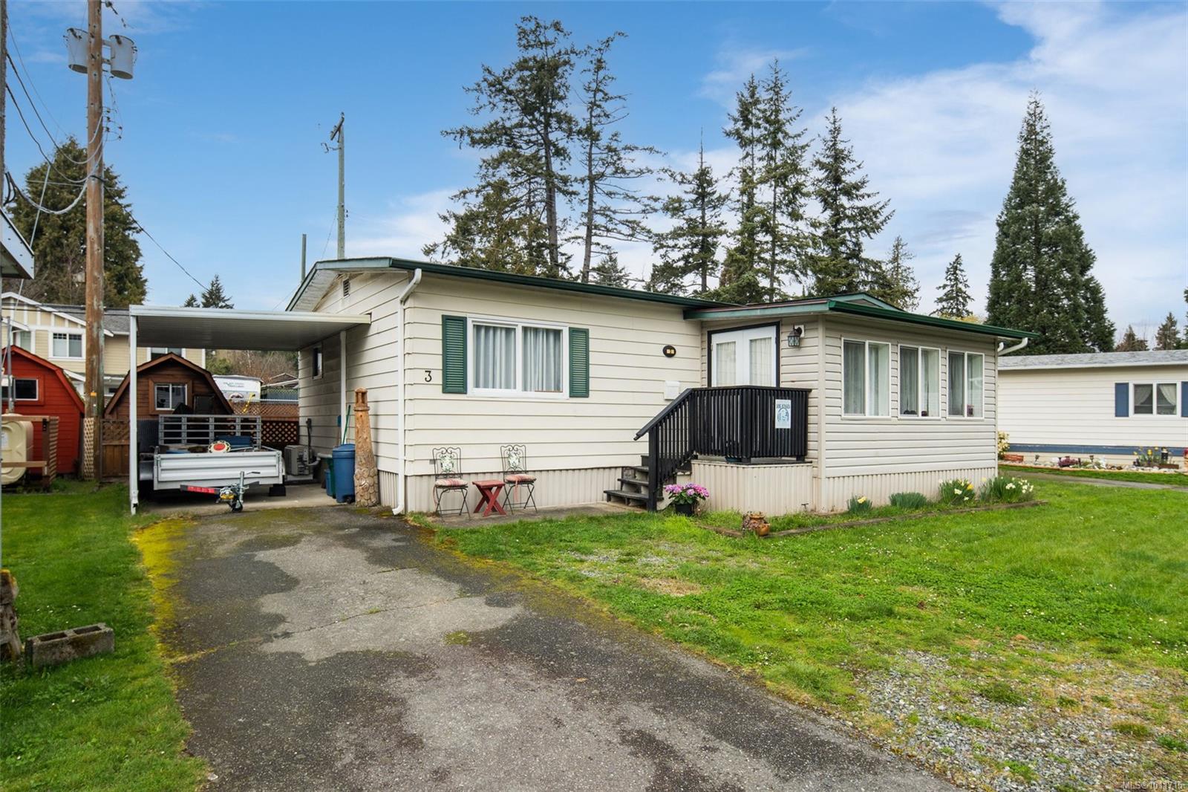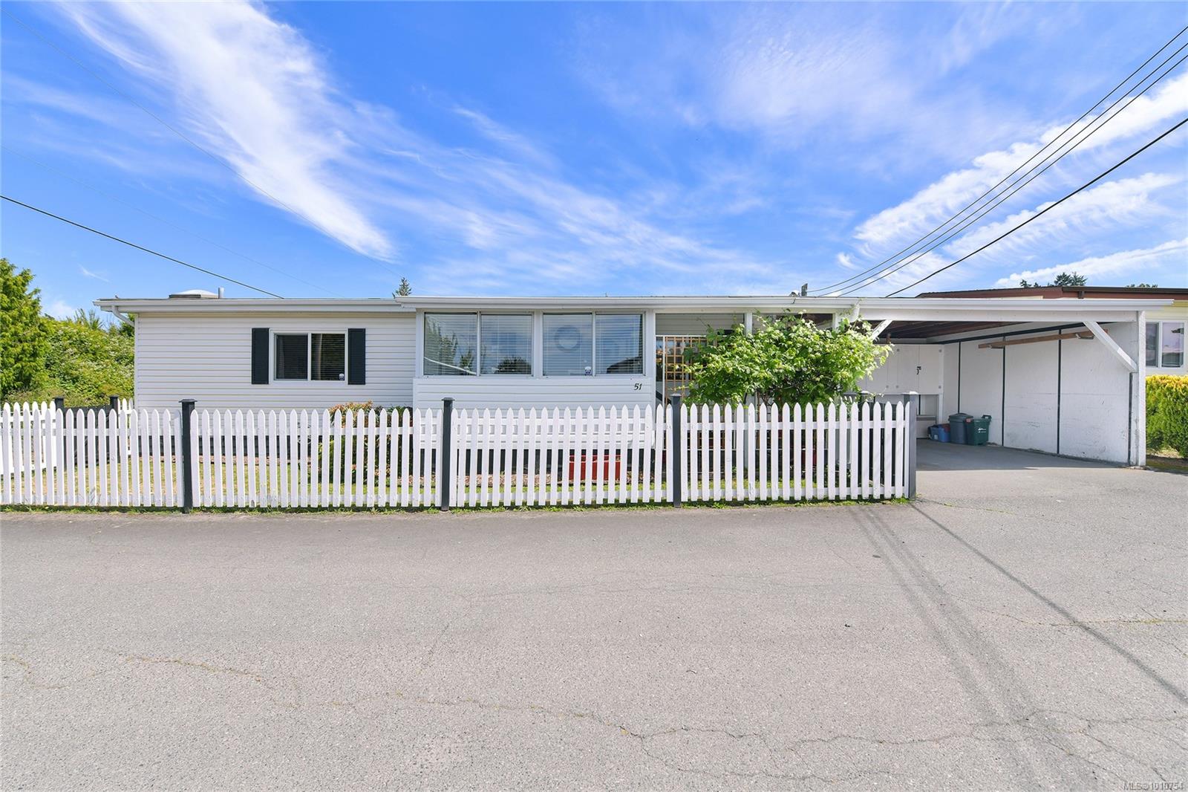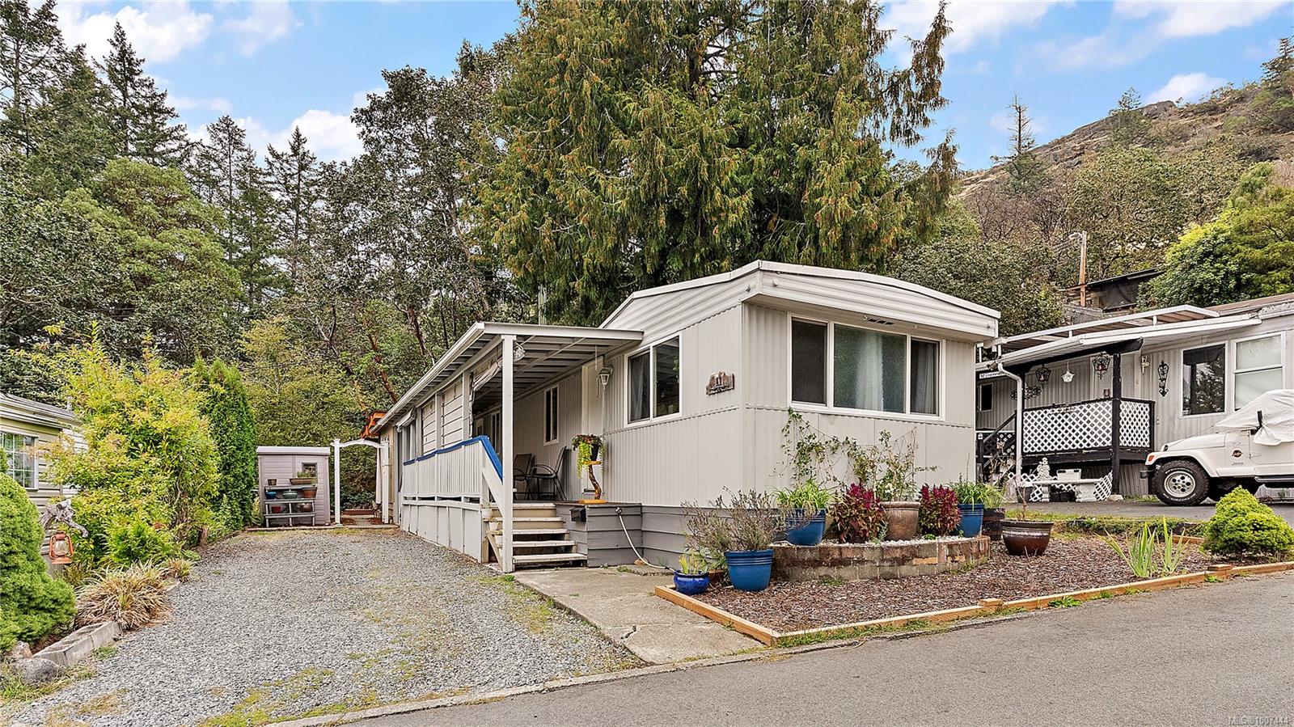- Houseful
- BC
- View Royal
- Glentana
- 1581 Middle Rd Apt 20
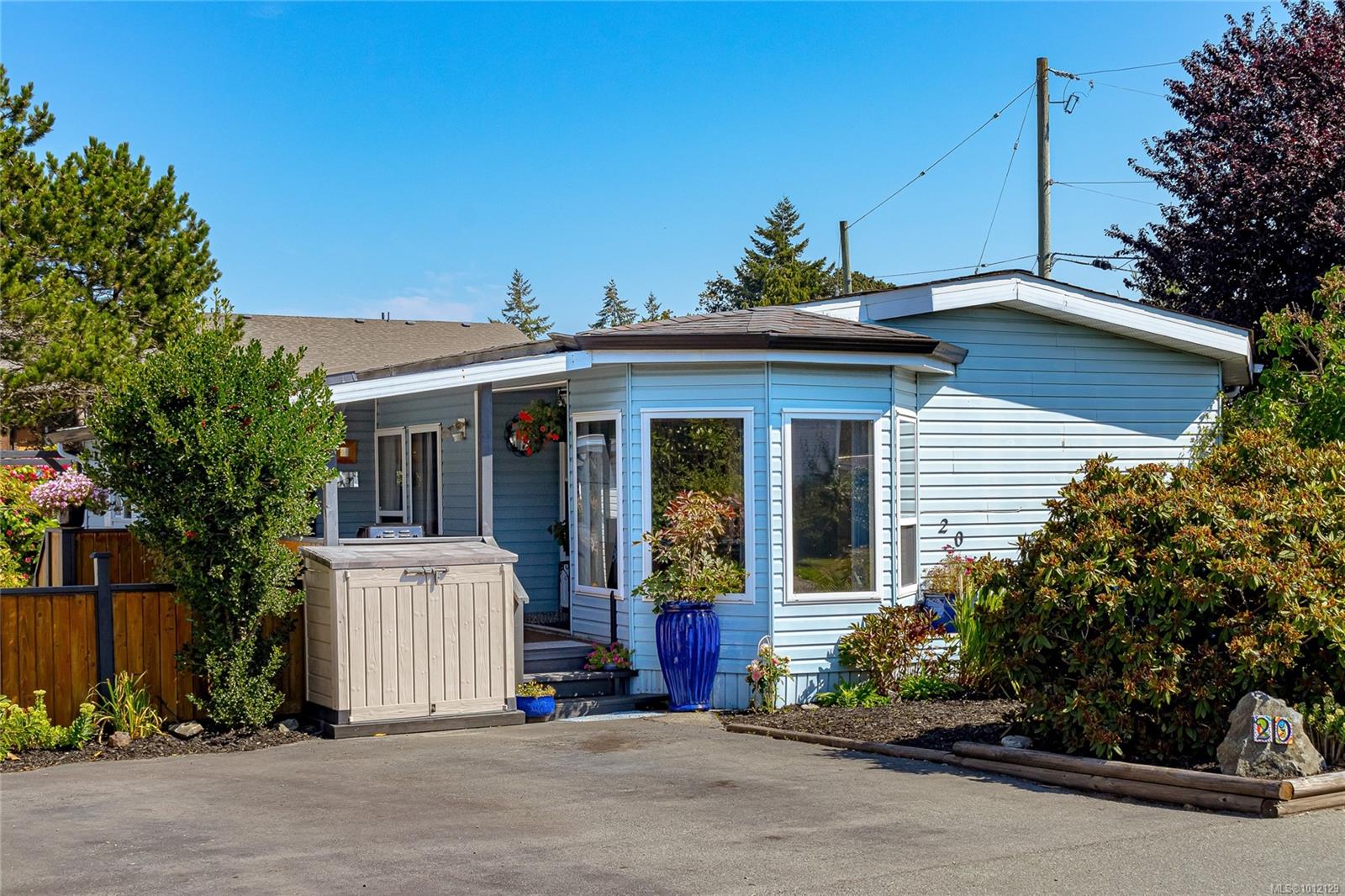
Highlights
This home is
25%
Time on Houseful
12 Days
School rated
4.9/10
View Royal
-1.13%
Description
- Home value ($/Sqft)$288/Sqft
- Time on Houseful12 days
- Property typeResidential
- Neighbourhood
- Median school Score
- Year built1992
- Mortgage payment
Meticulously Maintained 1992, Doublewide Manufactured Home Located in "The Boulders" This Quiet , Tucked Away Unit Offers 2 Bedroom & 2 Bathroom Plus an Office. Large Primary Bedroom with Ensuite. Office Can be Accessed from Deck or Bedroom The Kitchen extends to a Bright Break Fast Room on one side & a Formal Dinning Room on the other with Ample Counter Space. Spacious Deck Starts at the Entrance & runs around the Mobile to the Fully Fenced Mature Garden Oasis with a Greenhouse & Workshop/Shed. A Hot Tub is Privately situated for your Outdoor Relaxation. 2 Parking Spots. Close to Shopping & the Gorge Waterway. Pets Welcome
Shaughna Boggs-Wright
of Maxxam Realty Ltd.,
MLS®#1012129 updated 19 hours ago.
Houseful checked MLS® for data 19 hours ago.
Home overview
Amenities / Utilities
- Cooling Air conditioning
- Heat type Electric, heat pump
- Sewer/ septic Sewer connected
Exterior
- Construction materials Insulation: ceiling, insulation: walls, vinyl siding
- Foundation Block, pillar/post/pier
- Roof Fibreglass shingle
- Exterior features Balcony/deck, balcony/patio, fencing: full, garden
- Other structures Greenhouse, workshop
- # parking spaces 2
- Parking desc Driveway
Interior
- # total bathrooms 2.0
- # of above grade bedrooms 2
- # of rooms 13
- Flooring Laminate
- Appliances Dishwasher, f/s/w/d, hot tub
- Has fireplace (y/n) No
- Laundry information In unit
- Interior features Dining room, eating area
Location
- County Capital regional district
- Area View royal
- Water source Municipal
- Zoning description Multi-family
Lot/ Land Details
- Exposure South
- Lot desc Central location, easy access, landscaped, level, no through road, quiet area, shopping nearby
Overview
- Lot size (acres) 0.0
- Basement information None
- Building size 1198
- Mls® # 1012129
- Property sub type Manufactured
- Status Active
- Tax year 2024
Rooms Information
metric
- Laundry Main: 7m X 5m
Level: Main - Primary bedroom Main: 14m X 11m
Level: Main - Bedroom Main: 10m X 8m
Level: Main - Ensuite Main
Level: Main - Bathroom Main
Level: Main - Office Main: 11m X 7m
Level: Main - Kitchen Main: 13m X 7m
Level: Main - Dining room Main: 8m X 8m
Level: Main - Eating area Main: 8m X 8m
Level: Main - Living room Main: 14m X 12m
Level: Main - Other: 21m X 15m
Level: Other - Other: 8m X 8m
Level: Other - Workshop Other: 11m X 6m
Level: Other
SOA_HOUSEKEEPING_ATTRS
- Listing type identifier Idx

Lock your rate with RBC pre-approval
Mortgage rate is for illustrative purposes only. Please check RBC.com/mortgages for the current mortgage rates
$-431
/ Month25 Years fixed, 20% down payment, % interest
$489
Maintenance
$
$
$
%
$
%

Schedule a viewing
No obligation or purchase necessary, cancel at any time
Nearby Homes
Real estate & homes for sale nearby

