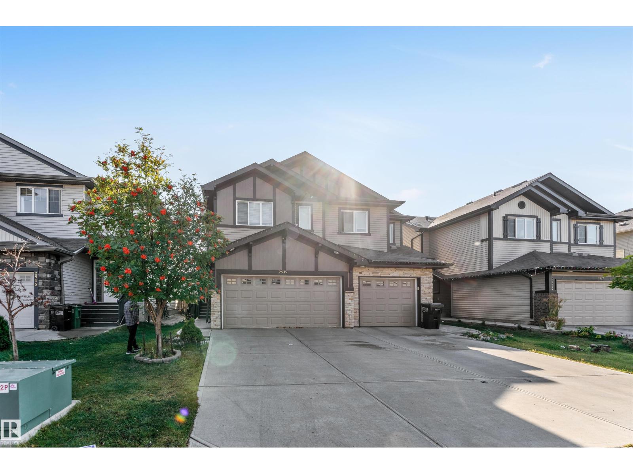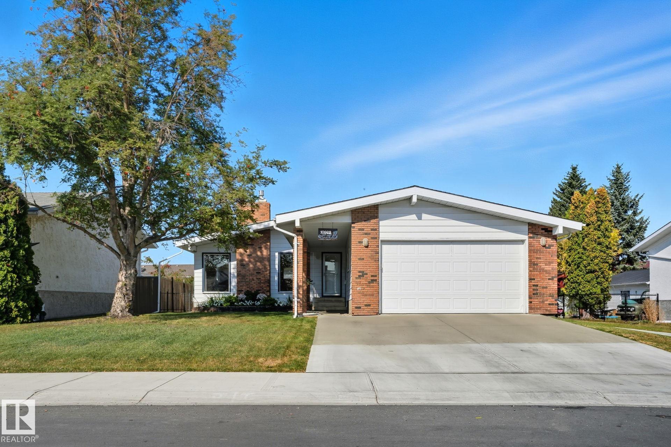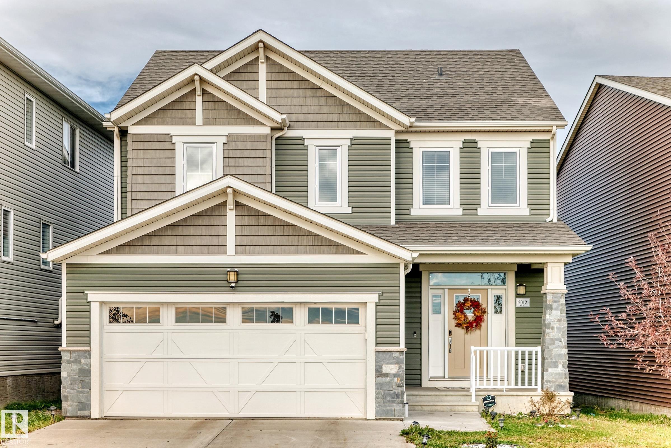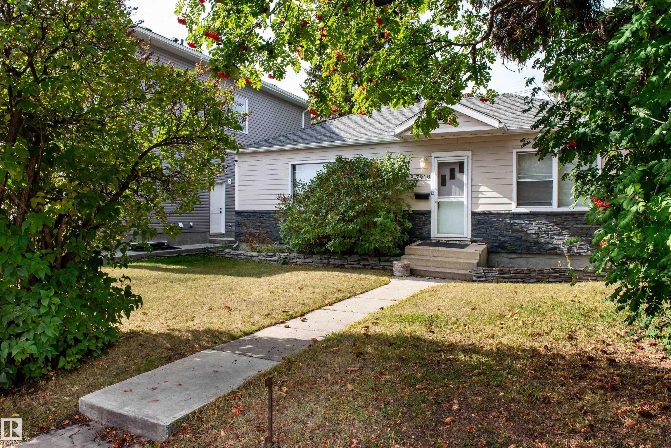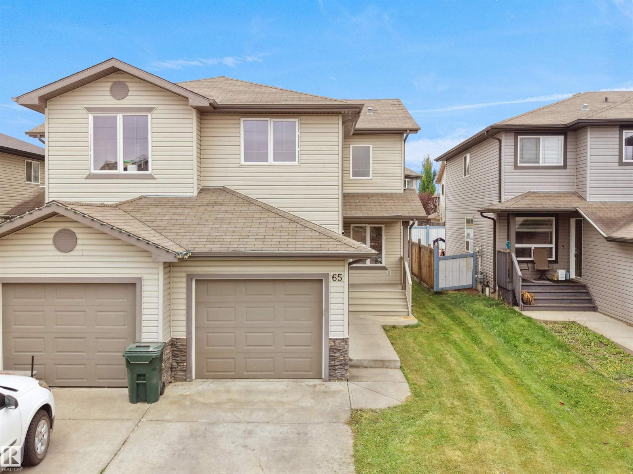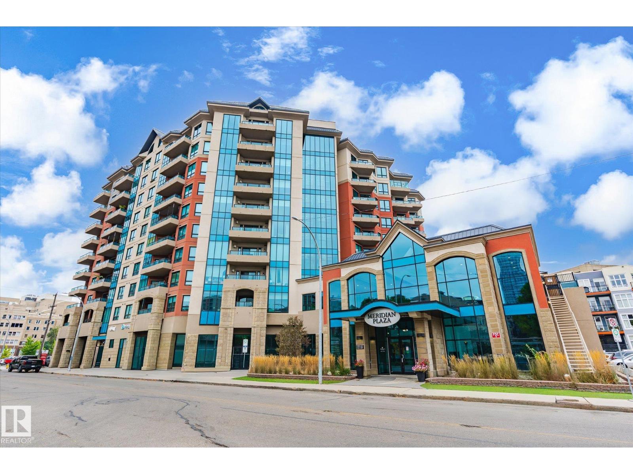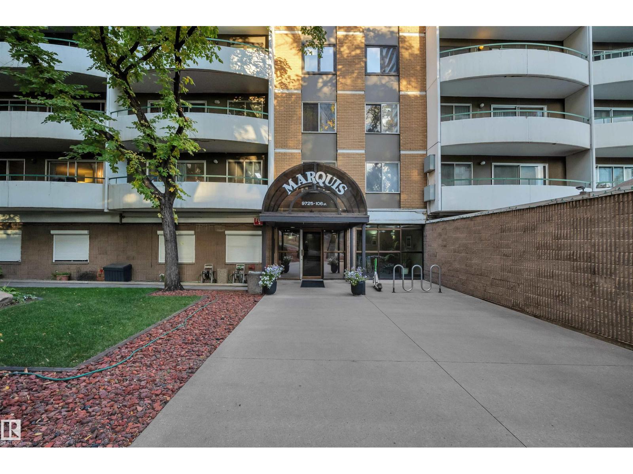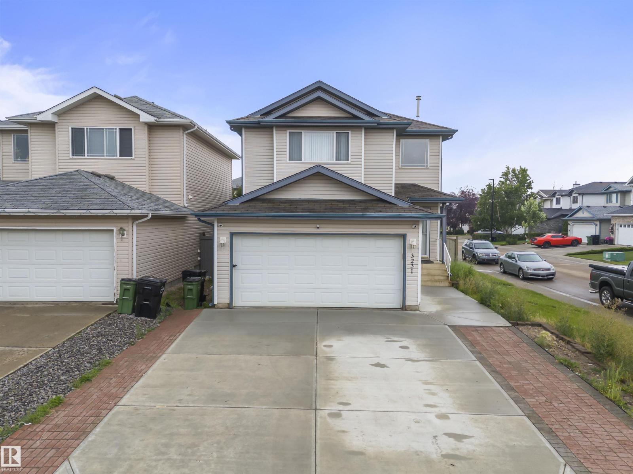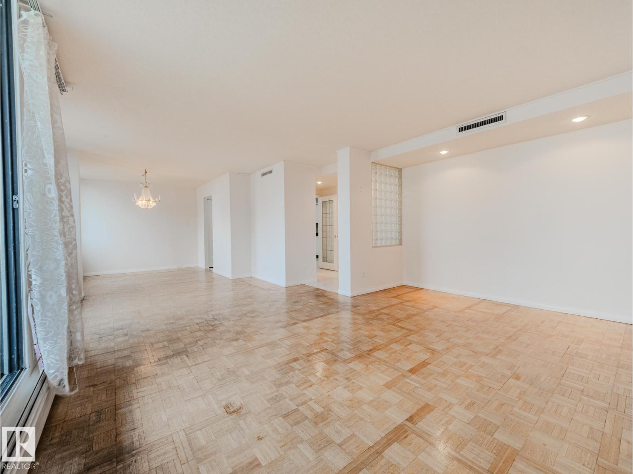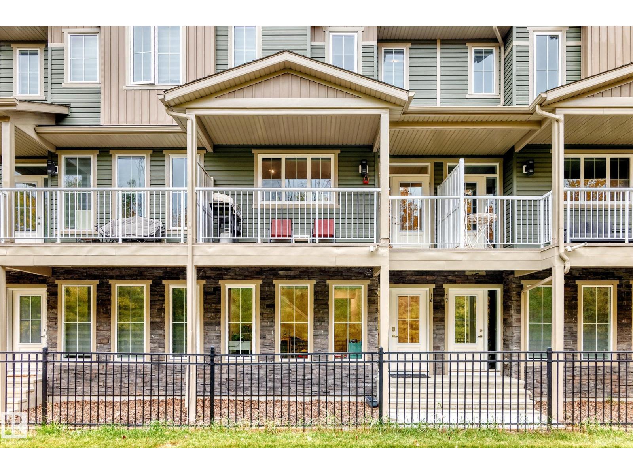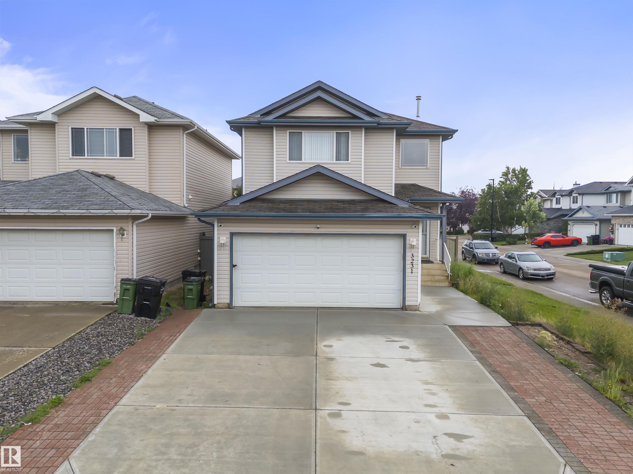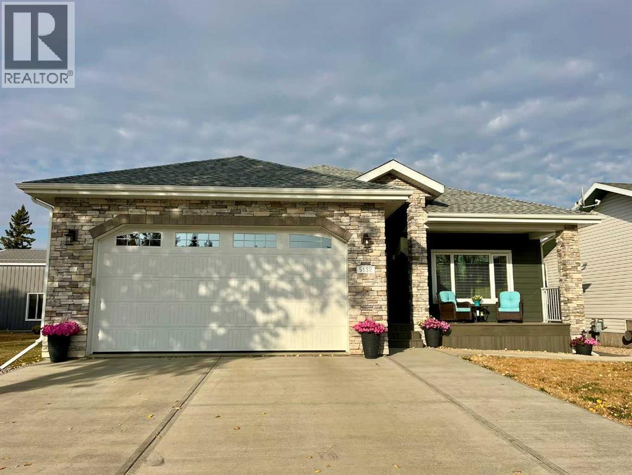
Highlights
Description
- Home value ($/Sqft)$410/Sqft
- Time on Housefulnew 2 days
- Property typeSingle family
- StyleBungalow
- Median school Score
- Year built2020
- Garage spaces2
- Mortgage payment
Quality built bungalow with parking and space to tinker for any hobbyist or car enthusiast! This 1366 sq ft home built in 2020 offers 4 bedrooms, 3 bathrooms plus a stunning custom kitchen with stainless steel appliances, luxury vinyl plank flooring and a generous sized living room. An entertainment area downstairs features a wet bar with open shelving, cabinet space plus a large family room for everyone to spread out. This home saw extensive planning and nothing was overlooked- from the spray foam insulation and ICF Block foundation, to triple pane windows, to a built-in ironing board, and built-in jewelry organizer, plus a built-in safe! The ensuite, basement and garage all feature in-floor heat; and stay cool on those hot summer days with central air-conditioning. Ample storage within the home, in the attached double garage, in the 8x12 shed PLUS a 26x34’ detached heated shop in the back with alley access. The shop has 14’ walls, with a mezzanine and 2 piece bathroom. Two overhead 12x12’ doors offer flexible parking for 2 or 3 vehicles and is fully tinned inside with a floor drain, 220 power and an RV plug. Outside, you can enjoy your lawn out front with a nice Trex decking porch; and you can enjoy your maintenance free yard out back with a Trex deck sturdy enough for a hot tub. (id:63267)
Home overview
- Cooling Central air conditioning
- Heat type Forced air, in floor heating
- # total stories 1
- Construction materials Wood frame
- Fencing Partially fenced
- # garage spaces 2
- # parking spaces 5
- Has garage (y/n) Yes
- # full baths 3
- # total bathrooms 3.0
- # of above grade bedrooms 4
- Flooring Carpeted, linoleum, vinyl plank
- Community features Golf course development
- Subdivision Viking
- Lot desc Landscaped
- Lot dimensions 7000
- Lot size (acres) 0.16447368
- Building size 1366
- Listing # A2261978
- Property sub type Single family residence
- Status Active
- Family room 6.325m X 5.233m
Level: Basement - Bedroom 3.505m X 3.481m
Level: Basement - Bathroom (# of pieces - 3) Measurements not available
Level: Basement - Bedroom 4.063m X 3.481m
Level: Basement - Primary bedroom 4.115m X 3.81m
Level: Main - Living room 4.368m X 4.09m
Level: Main - Bedroom 3.252m X 3.048m
Level: Main - Bathroom (# of pieces - 4) Measurements not available
Level: Main - Dining room 4.749m X 2.996m
Level: Main - Bathroom (# of pieces - 4) Measurements not available
Level: Main - Kitchen 3.581m X 3.277m
Level: Main
- Listing source url Https://www.realtor.ca/real-estate/28953496/5132-54-avenue-viking-viking
- Listing type identifier Idx

$-1,493
/ Month

