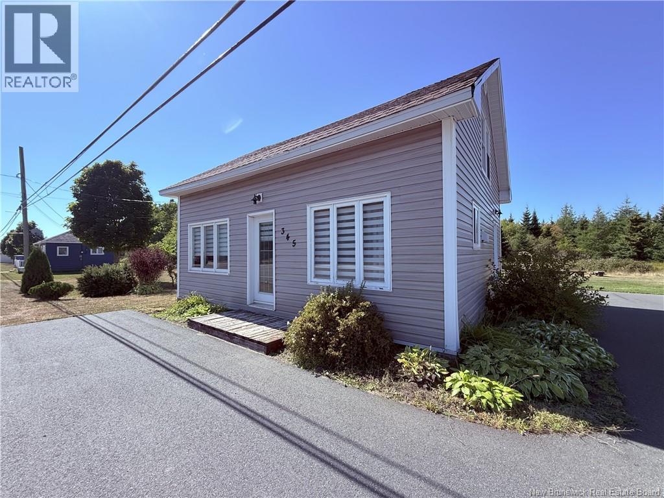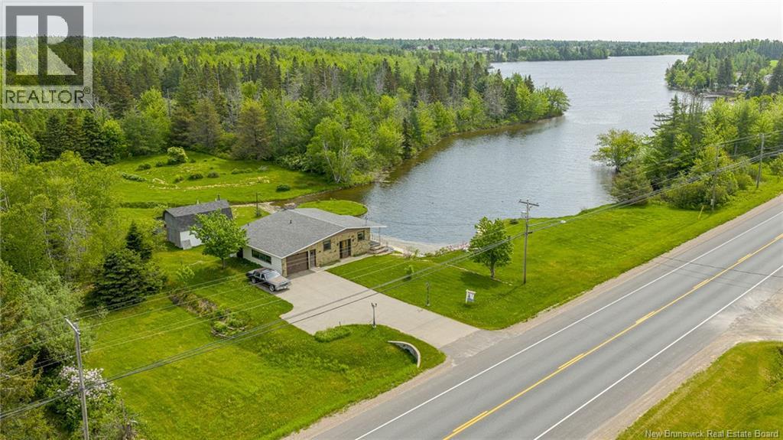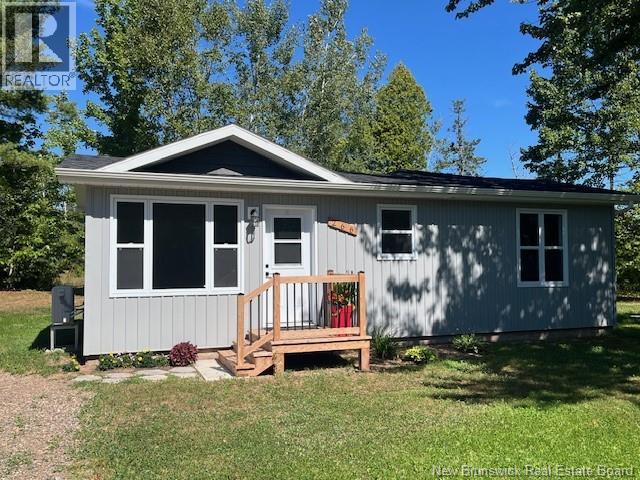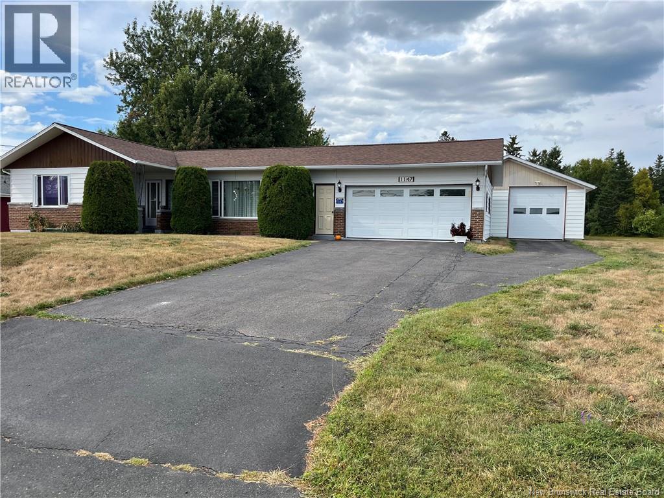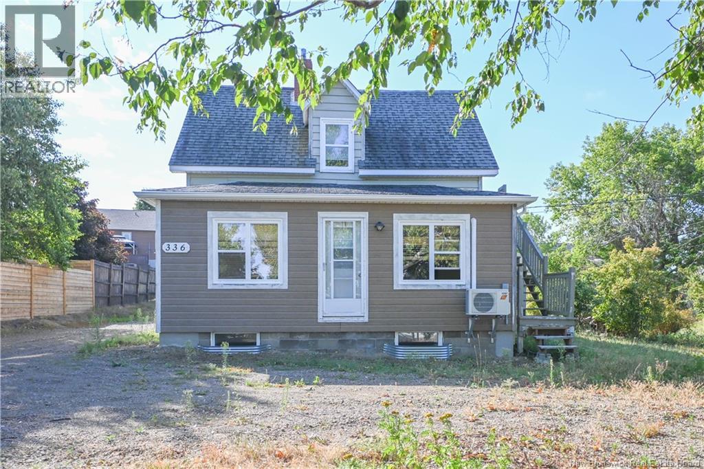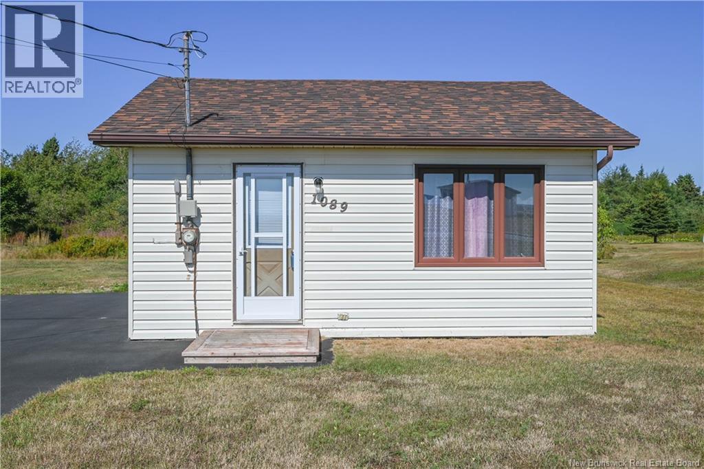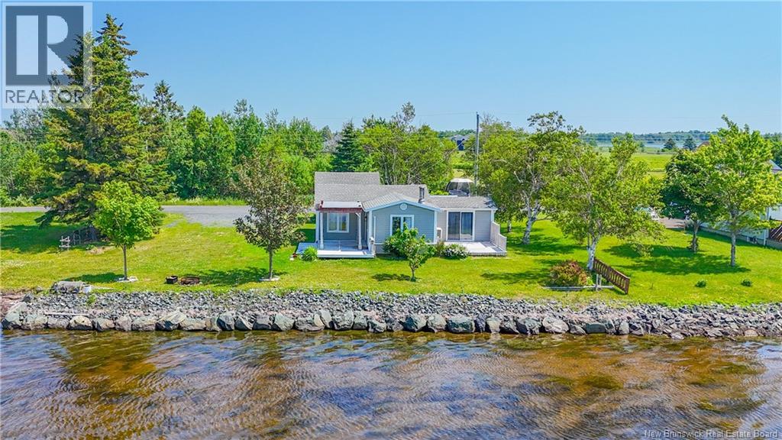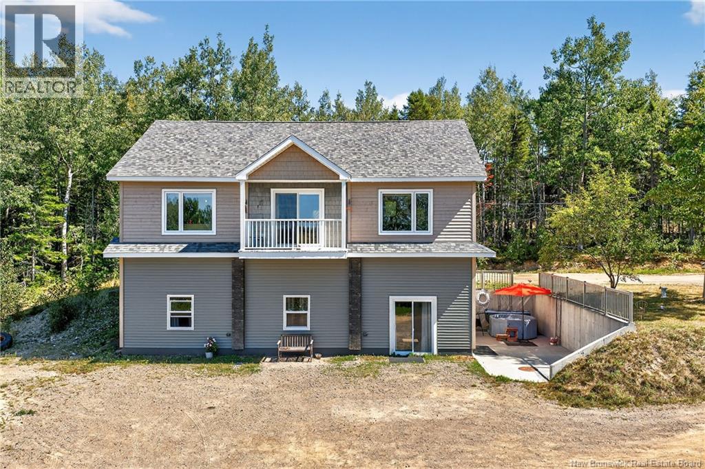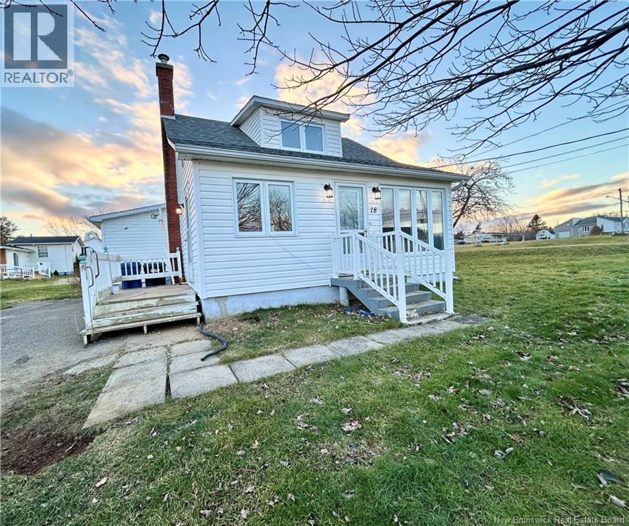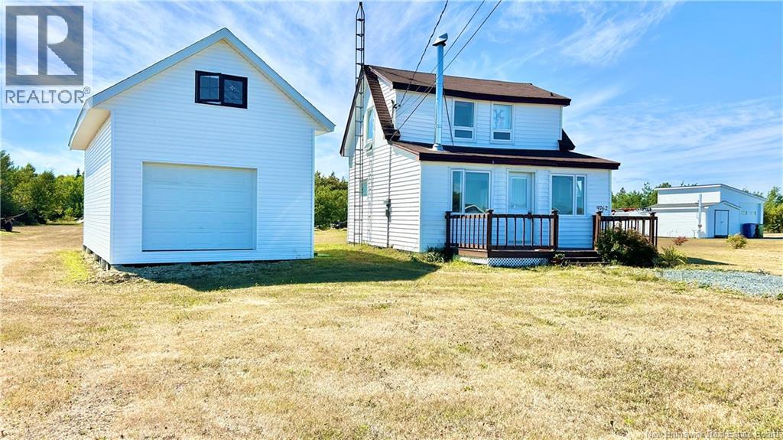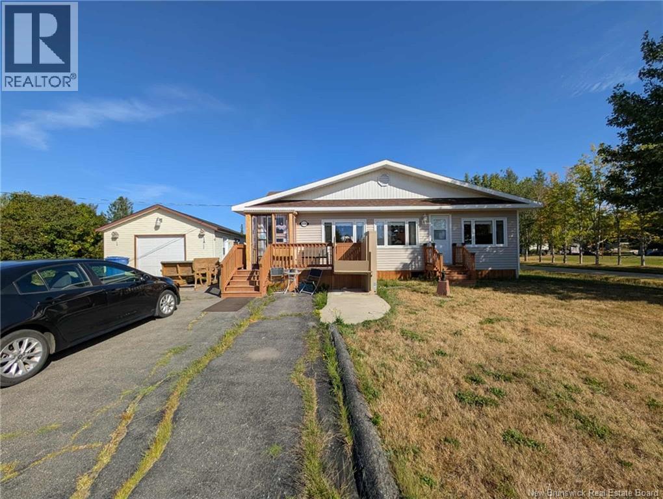- Houseful
- NB
- Village-blanchard
- E8P
- 11895 Route 11

11895 Route 11
11895 Route 11
Highlights
Description
- Home value ($/Sqft)$179/Sqft
- Time on Houseful207 days
- Property typeSingle family
- Lot size0.55 Acre
- Year built1977
- Mortgage payment
Raised bungalow located in a beautiful community in the middle of the Acadian Peninsula. This two-bedroom home on the ground floor with the possibility of a third in the basement will make a great place to live with your family. A beautiful living room, an open-concept kitchen on the dining room, a bathroom and an office space complete the rooms for the ground floor. In the basement, you will find a large family room, a second living room or an office space or a 3rd bedroom depending on your choice. There is a single garage attached to the basement below the living room. It is insulated, heated with a storage space and a workshop. This beautiful residence is located on a beautiful landscaped lot with mature trees. A patio at the back that will be the envy of your friends which includes a Gazebo. A shed is included. It is a must see! Contact your agent for a visit. (id:63267)
Home overview
- Heat source Electric
- Heat type Baseboard heaters
- Sewer/ septic Septic system
- Has garage (y/n) Yes
- # full baths 1
- # total bathrooms 1.0
- # of above grade bedrooms 2
- Flooring Carpeted, ceramic, tile, vinyl, wood
- Lot desc Landscaped
- Lot dimensions 2230
- Lot size (acres) 0.55102545
- Building size 1560
- Listing # Nb112568
- Property sub type Single family residence
- Status Active
- Family room 3.658m X 5.791m
Level: Basement - Living room 4.267m X 3.658m
Level: Basement - Bedroom 3.962m X 3.048m
Level: Main - Bedroom 3.658m X 3.048m
Level: Main - Bathroom (# of pieces - 1-6) 3.048m X 5.182m
Level: Main - Dining room 5.182m X 3.658m
Level: Main - Living room Level: Main
- Kitchen 4.267m X 4.572m
Level: Main
- Listing source url Https://www.realtor.ca/real-estate/27913118/11895-route-11-village-blanchard
- Listing type identifier Idx

$-746
/ Month


