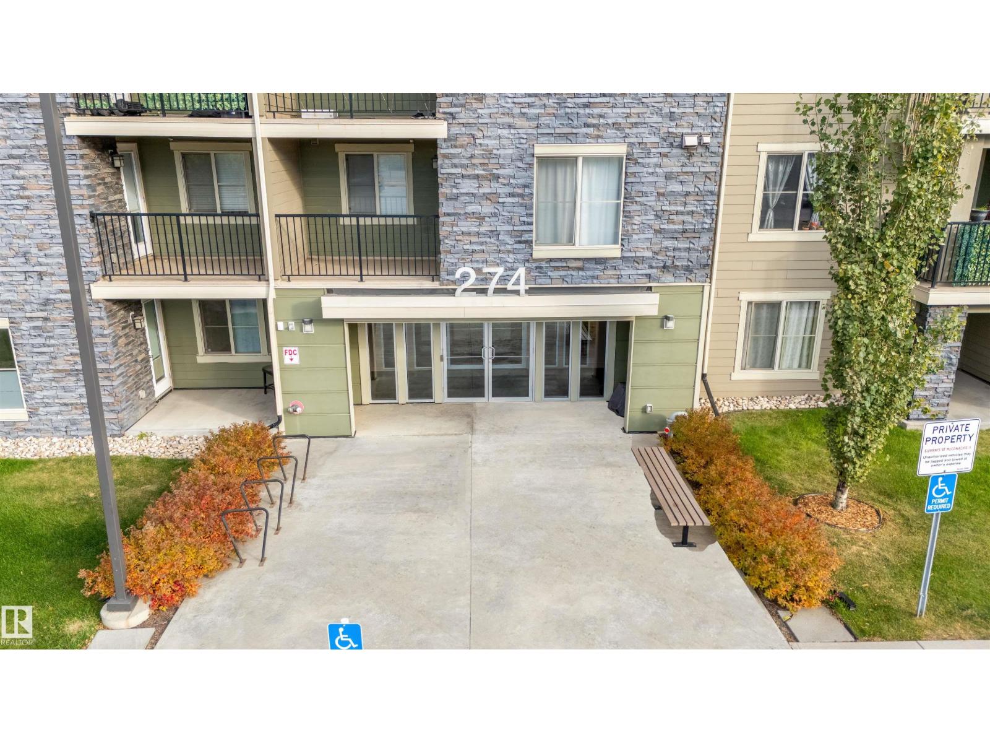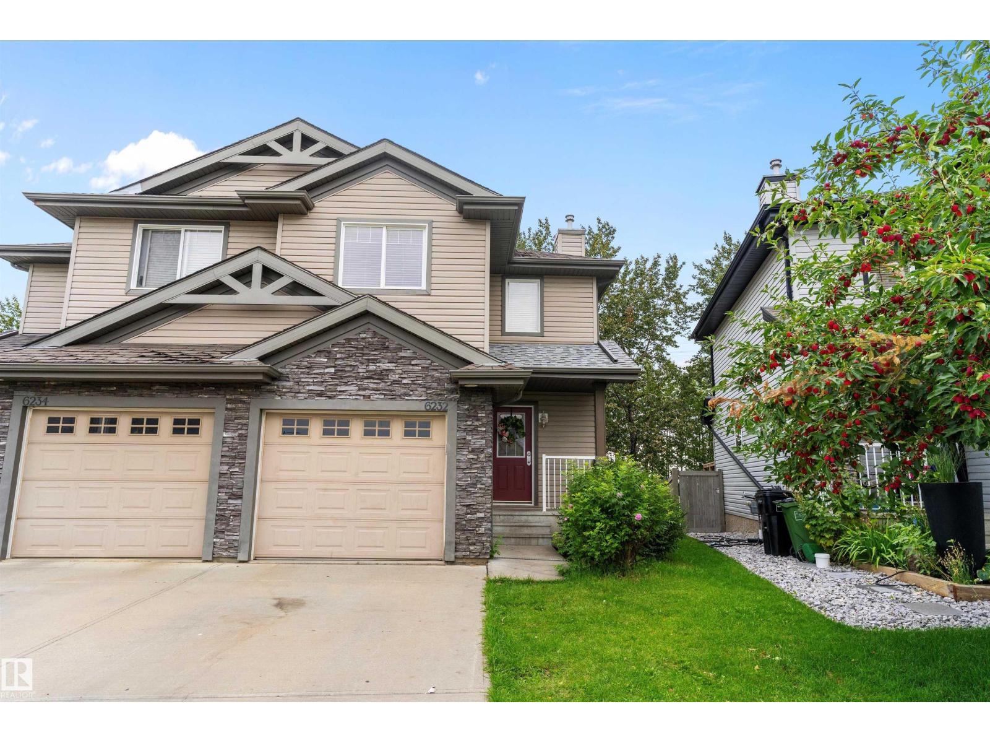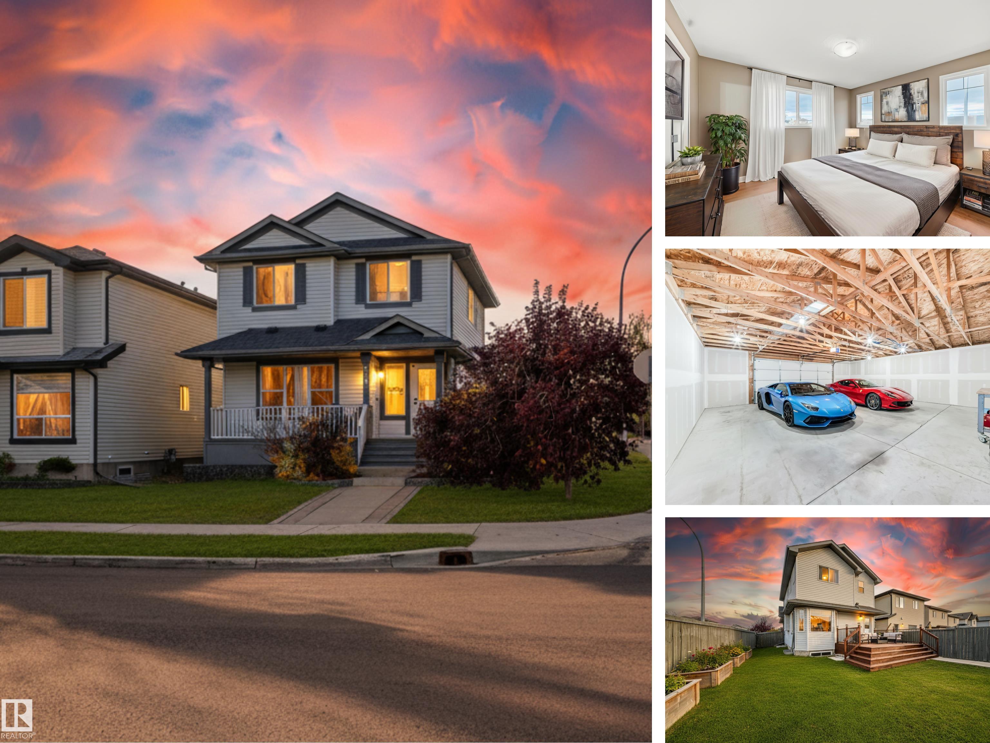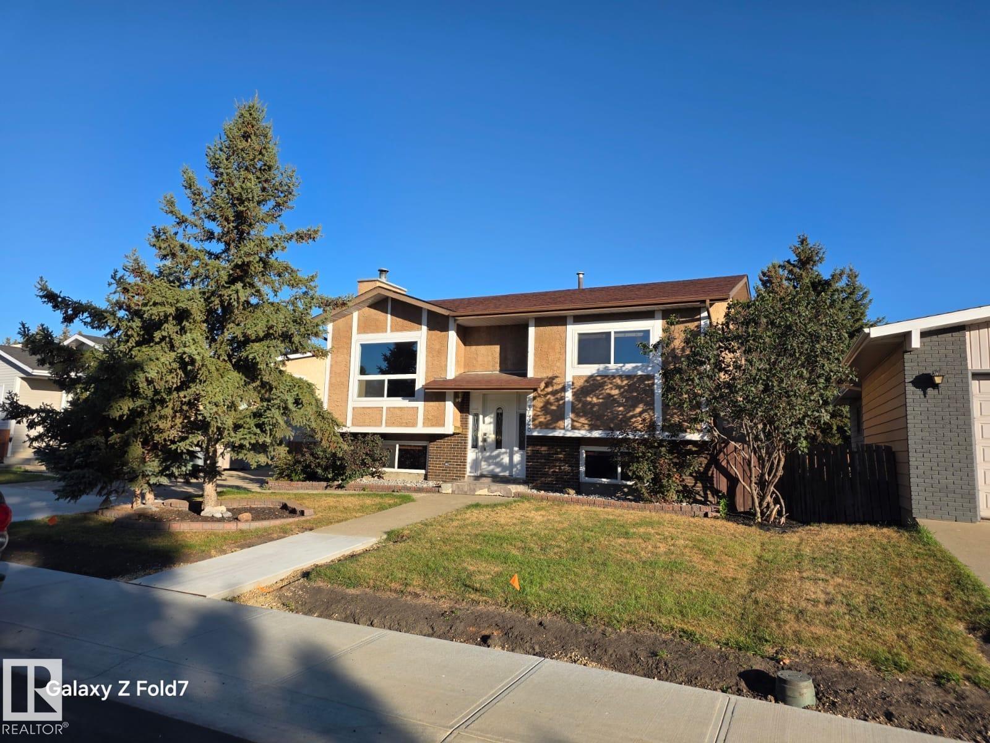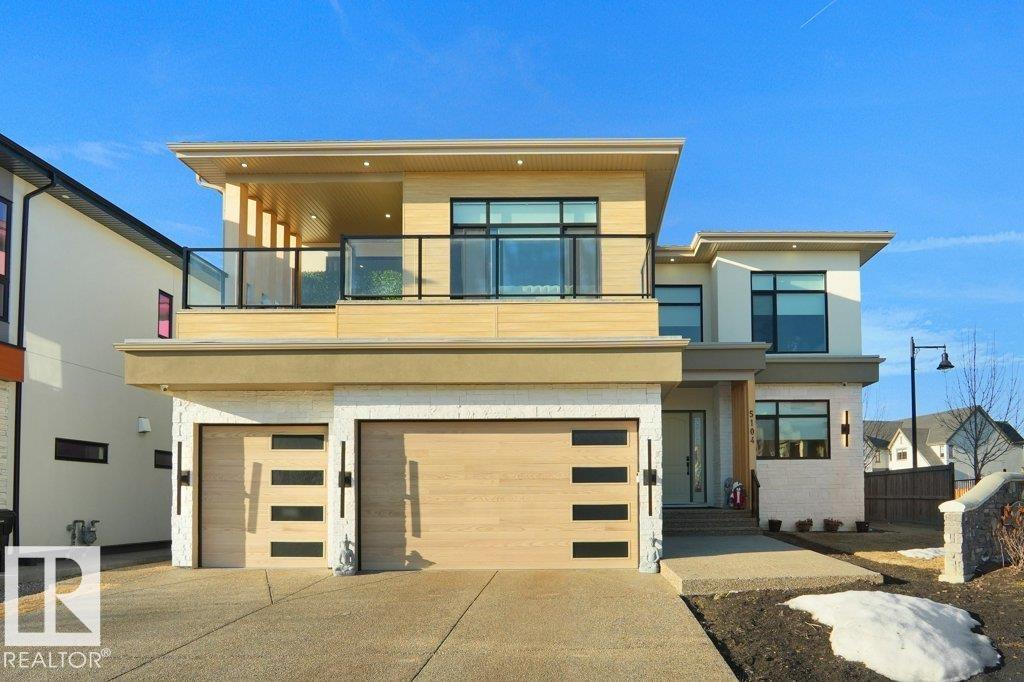- Houseful
- AB
- Villeneuve
- T8T
- 54200 Range Rd 265 #35
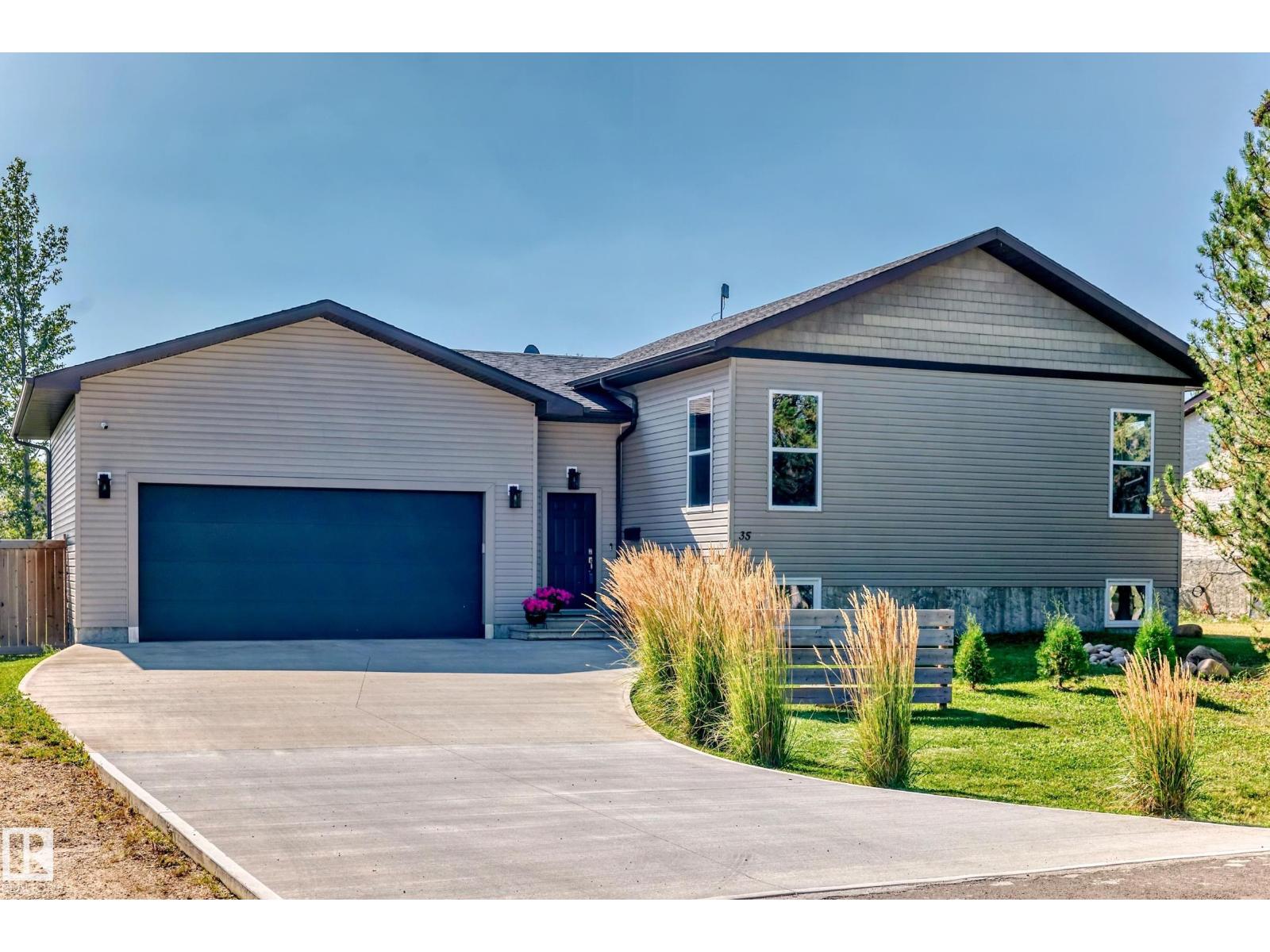
Highlights
Description
- Home value ($/Sqft)$448/Sqft
- Time on Houseful46 days
- Property typeSingle family
- StyleRaised bungalow
- Median school Score
- Lot size9,583 Sqft
- Year built1983
- Mortgage payment
Country living with city amenities just 7 km from St. Albert! Welcome to the charming hamlet of Villeneuve. This fully renovated raised bungalow was redone nearly to the studs. Enjoy a stunning custom kitchen with stainless steel appliances, a massive island, and quartz countertops—perfect for entertaining. Two main-floor bedrooms share a beautifully updated bath with dual sinks and tiled tub/shower. The finished basement features a large rec room, another stylish 4-piece bath, and two more bedrooms. The oversized, over-height 28x22.5 attached garage and mudroom entry were added approximately 10 years ago. Out front, a newer 62-ft concrete driveway easily fits 6 vehicles, or a large RV. The lot is 0.22 of an acre with the backyard fully fenced with a spacious deck off the dining room, offering serene southern views of open fields, St. Peter’s Church, and Villeneuve Hall. A wonderful place to call home! (id:63267)
Home overview
- Heat type Forced air
- # total stories 1
- Fencing Fence
- Has garage (y/n) Yes
- # full baths 2
- # total bathrooms 2.0
- # of above grade bedrooms 4
- Subdivision Villeneuve
- Directions 1621783
- Lot dimensions 890.31
- Lot size (acres) 0.2199926
- Building size 1183
- Listing # E4456370
- Property sub type Single family residence
- Status Active
- 4th bedroom 4.59m X 2.68m
Level: Basement - Laundry 3.69m X 2.23m
Level: Basement - 3rd bedroom 4.59m X 3.4m
Level: Basement - Family room 8.22m X 3.88m
Level: Basement - 2nd bedroom 3.45m X 3.38m
Level: Main - Living room 5.99m X 4.52m
Level: Main - Dining room 3.82m X 2.25m
Level: Main - Kitchen 3.86m X 3.32m
Level: Main - Primary bedroom 4.67m X 3.45m
Level: Main
- Listing source url Https://www.realtor.ca/real-estate/28821648/35-54200-rge-road-265-villeneuve-villeneuve
- Listing type identifier Idx

$-1,413
/ Month







