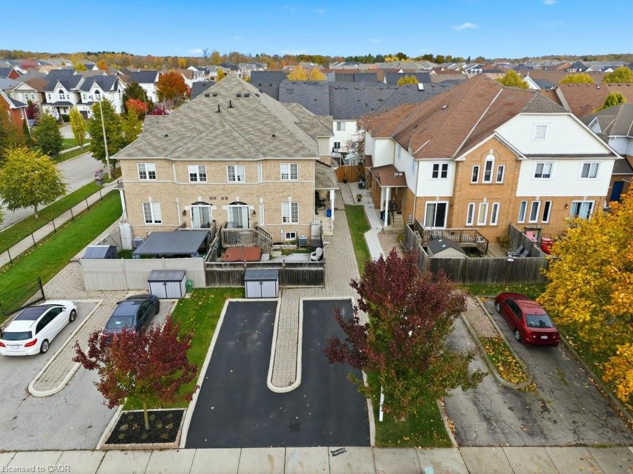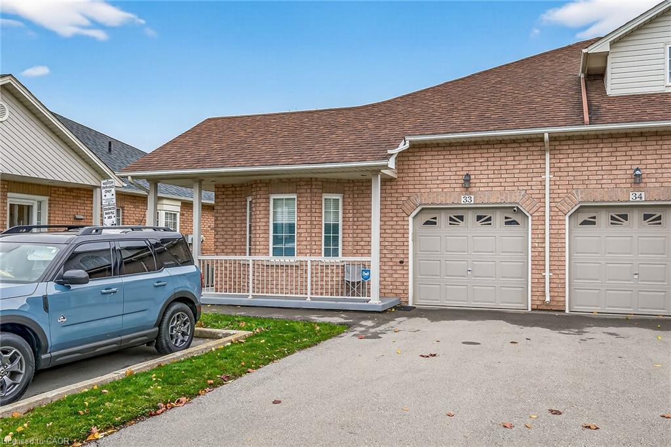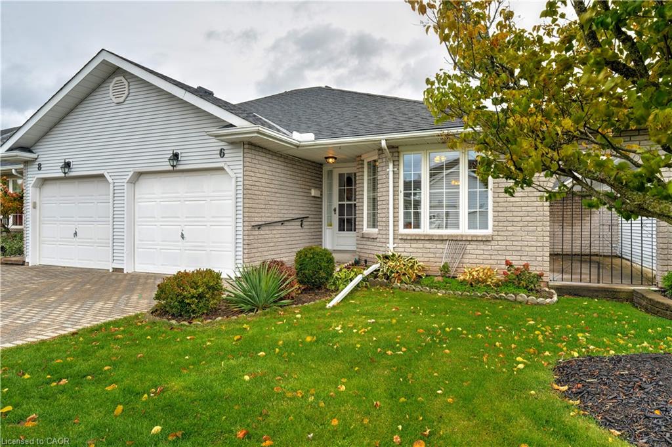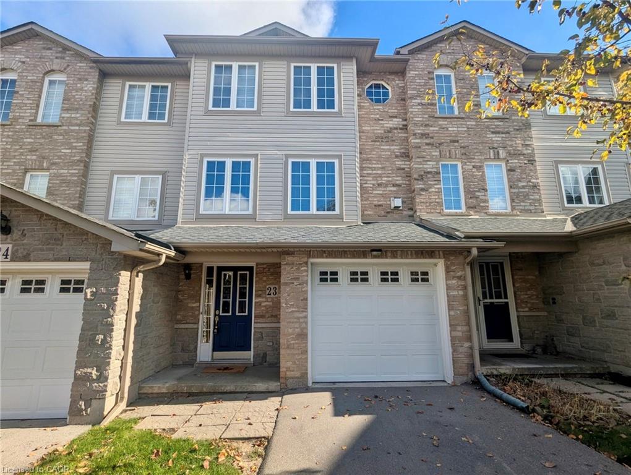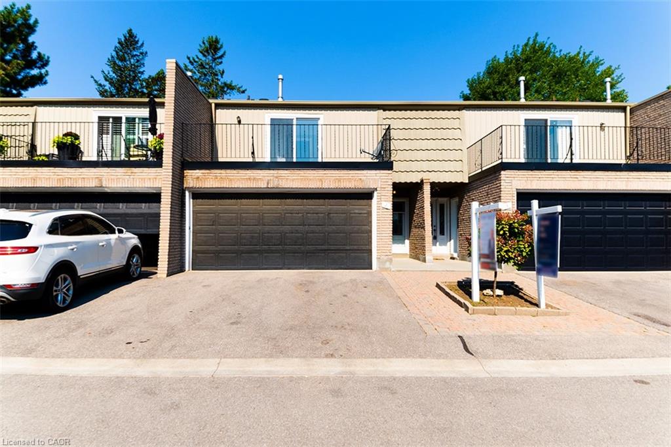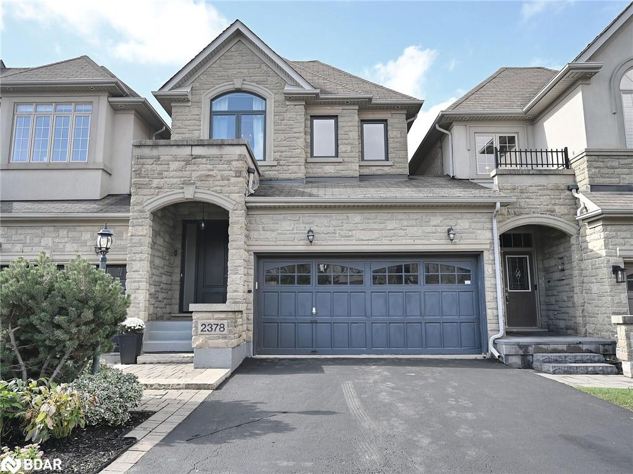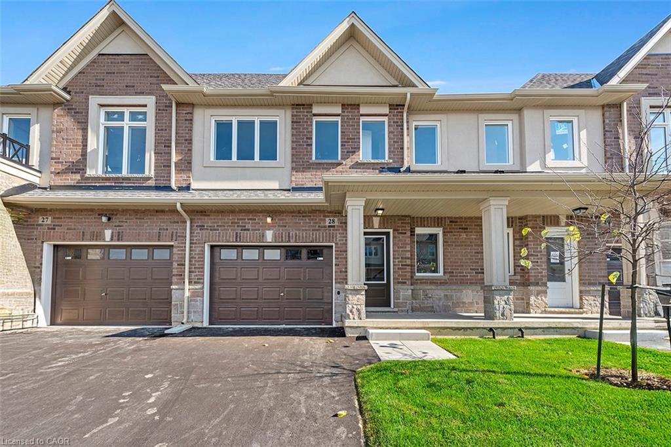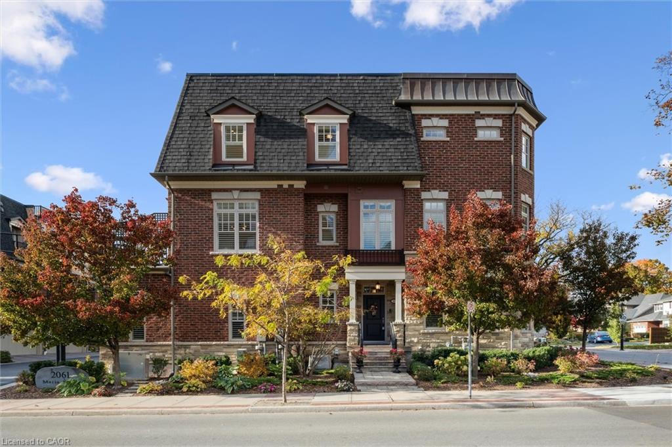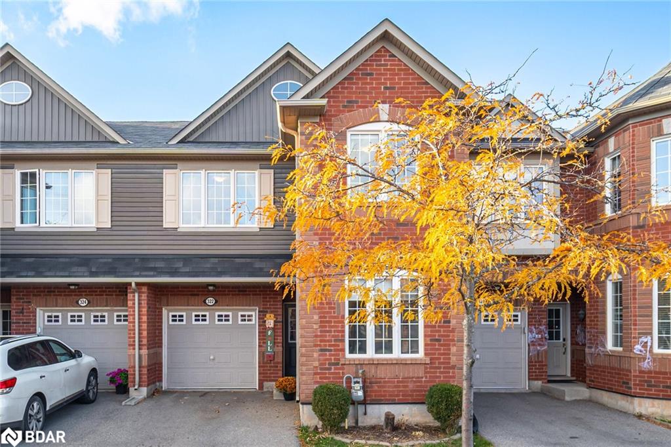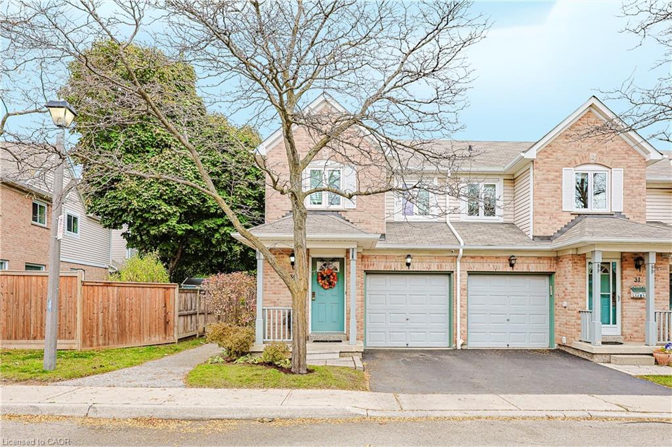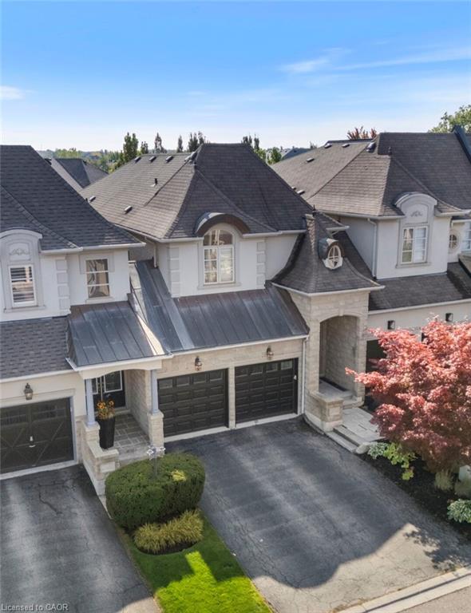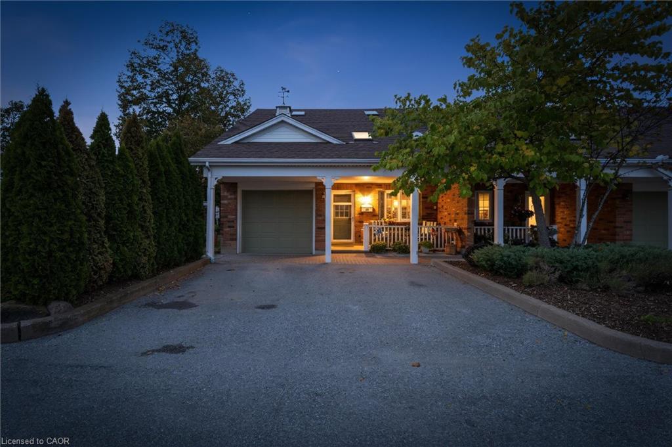
Highlights
Description
- Home value ($/Sqft)$480/Sqft
- Time on Houseful9 days
- Property typeResidential
- StyleBungaloft
- Median school Score
- Year built1996
- Garage spaces1
- Mortgage payment
Private end unit! Welcome to 4112 Boysenberry in the heart of Heritage Village. This well laid out bungaloft is private and peaceful and the addition of a new deck let's you enjoy the backyard under a power awning. The spacious kitchen opens onto the living and dining space that is made extra cozy with a gas fireplace. Main floor laundry is a bonus, as well as the large loft space that works well as bedroom space for grandchildren, a home office or for your out of town guests. This home offers an unspoiled basement with plenty of space for hobbies, storage, or whatever you can envision. A well managed condo corp takes care of everything outside. Enjoy your next stage and experience all this wonderful home was made for. Come see it for yourself.
Home overview
- Cooling Central air
- Heat type Forced air, natural gas
- Pets allowed (y/n) No
- Sewer/ septic Sewer (municipal)
- Building amenities Clubhouse, fitness center, game room, library, media room
- Construction materials Brick, vinyl siding
- Foundation Poured concrete
- Roof Asphalt shing
- # garage spaces 1
- # parking spaces 3
- Has garage (y/n) Yes
- Parking desc Attached garage, garage door opener, asphalt
- # full baths 2
- # total bathrooms 2.0
- # of above grade bedrooms 3
- # of rooms 10
- Appliances Built-in microwave, dishwasher, dryer, refrigerator, stove, washer
- Has fireplace (y/n) Yes
- Laundry information In-suite, main level
- County Niagara
- Area Lincoln
- Water source Municipal-metered
- Zoning description Rm2-3
- Elementary school Twenty valley
- High school West niagara
- Lot desc Urban, rectangular, library, major highway, place of worship, playground nearby, schools, shopping nearby
- Lot dimensions 0 x 0
- Approx lot size (range) 0 - 0.5
- Basement information Full, unfinished
- Building size 1351
- Mls® # 40781514
- Property sub type Townhouse
- Status Active
- Tax year 2025
- Bedroom Second
Level: 2nd - Bedroom Second
Level: 2nd - Bathroom Second
Level: 2nd - Basement unfinished.
Level: Basement - Bathroom Main
Level: Main - Foyer Main
Level: Main - Bedroom Main
Level: Main - Kitchen Main
Level: Main - Dining room Main
Level: Main - Living room Main
Level: Main
- Listing type identifier Idx

$-1,116
/ Month

