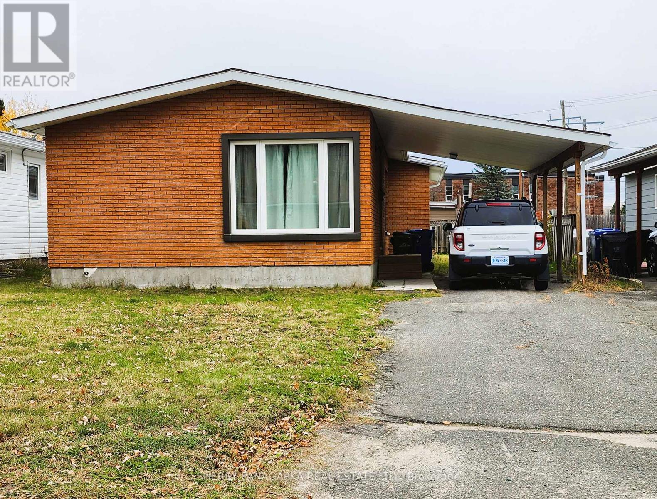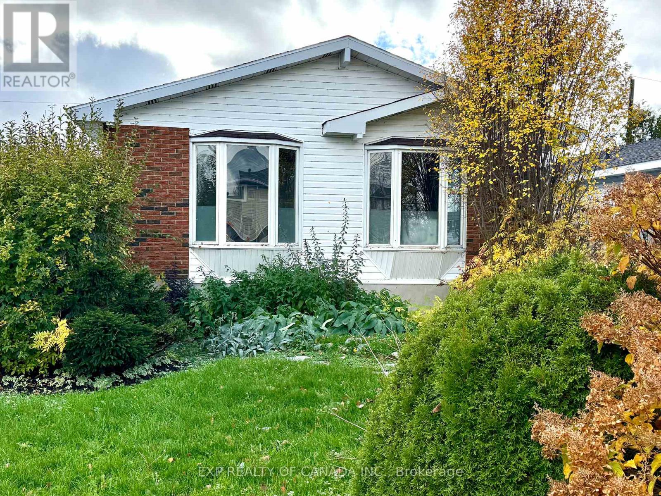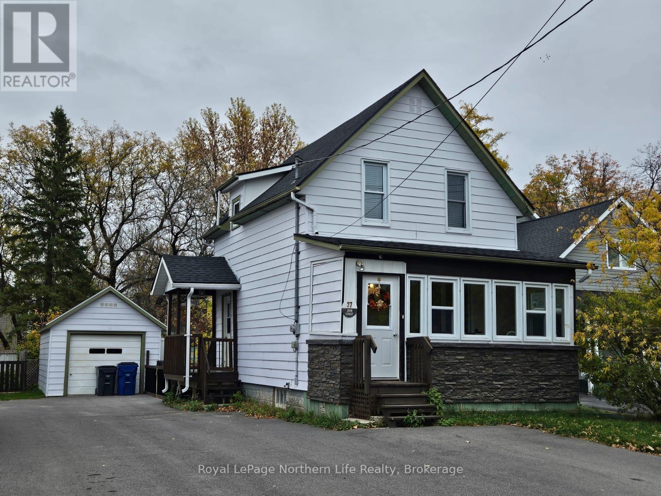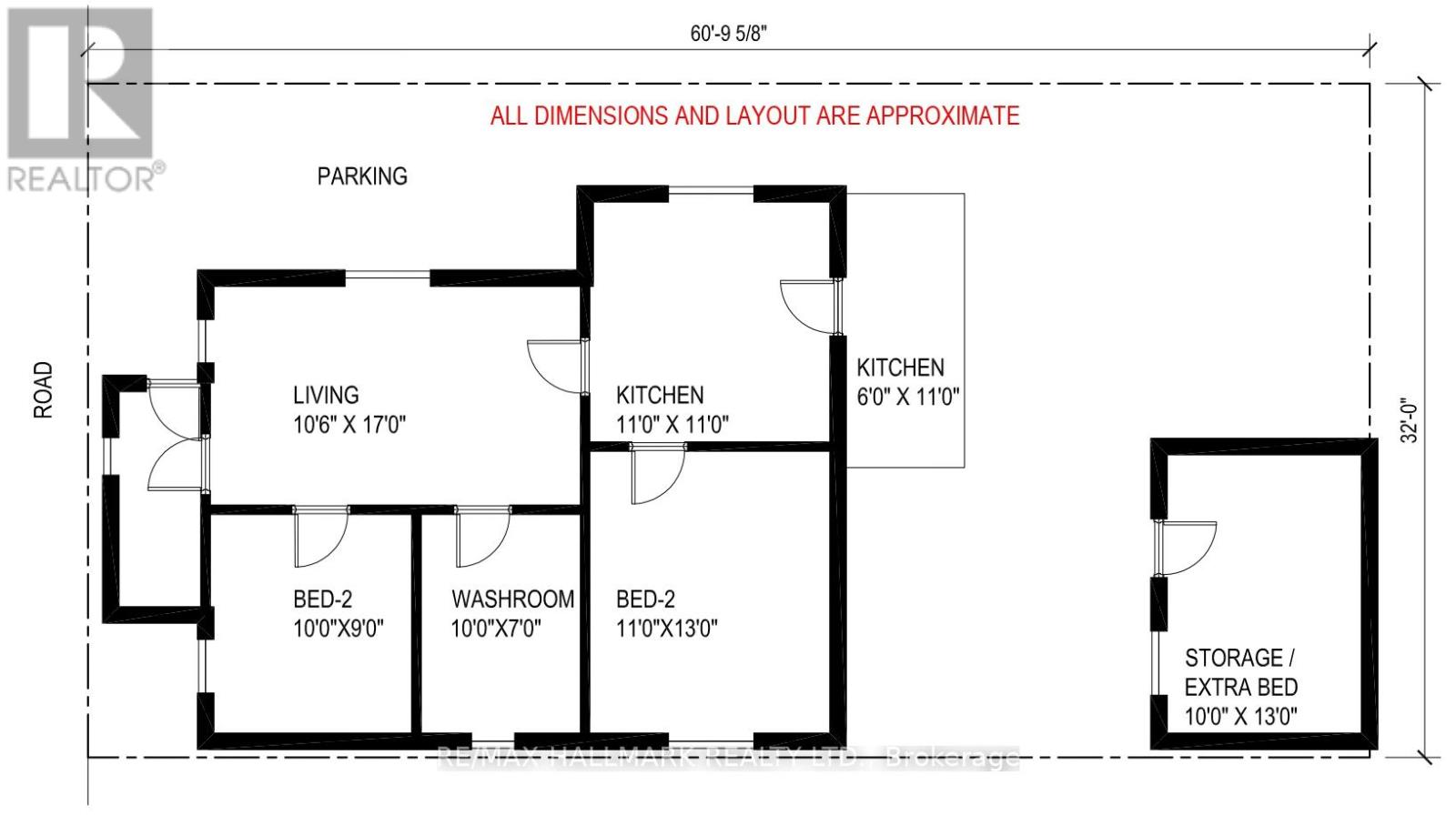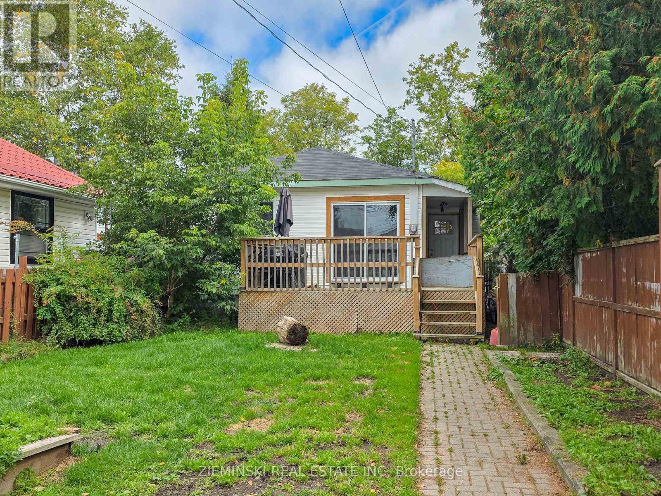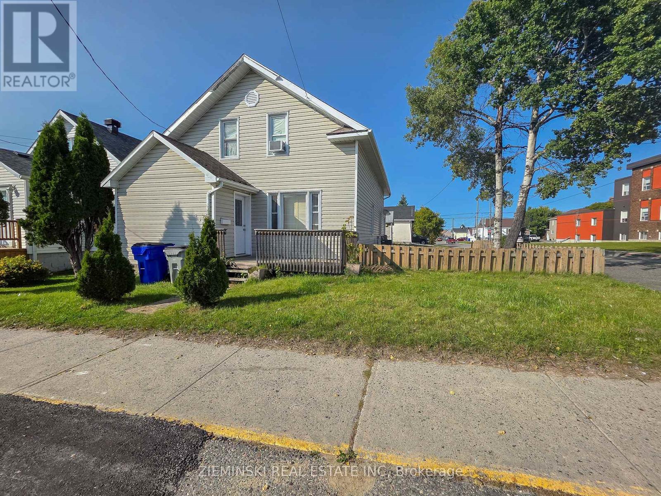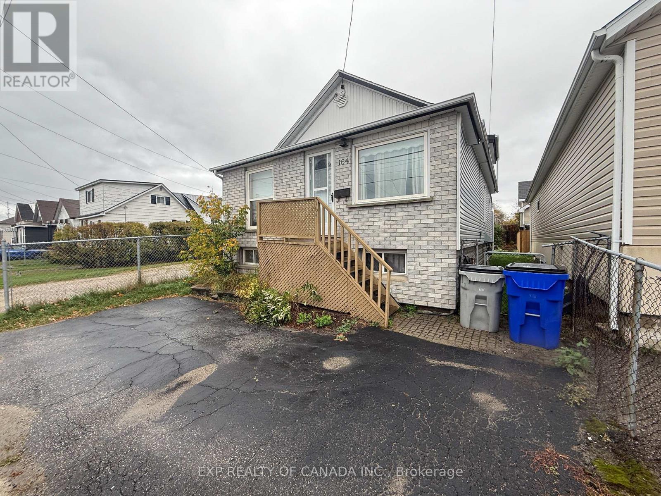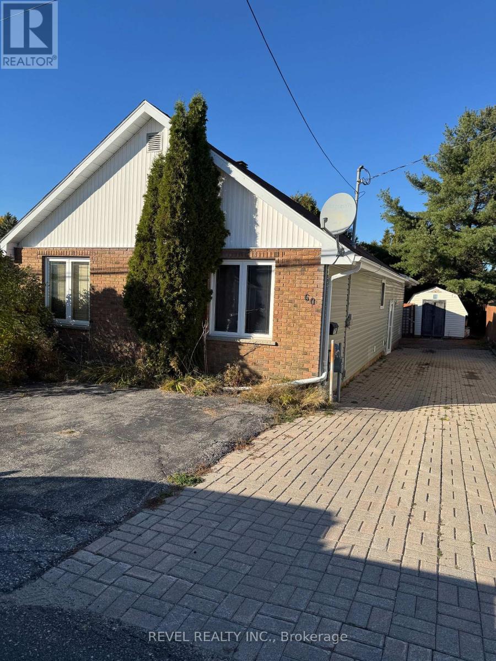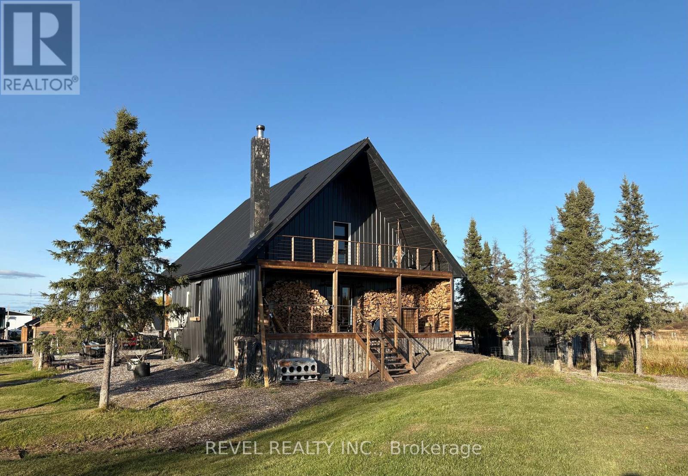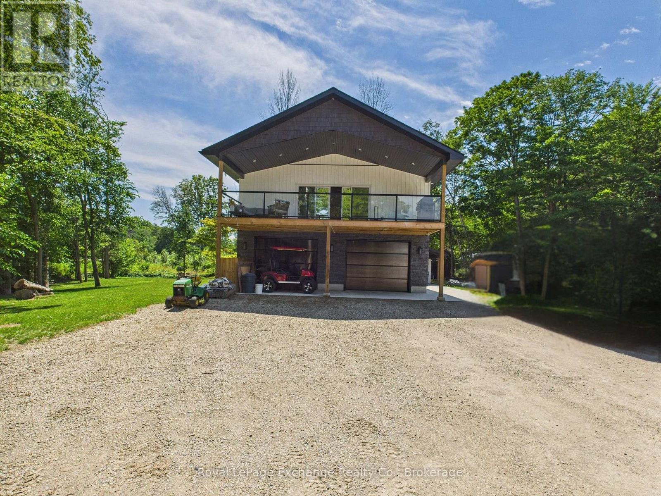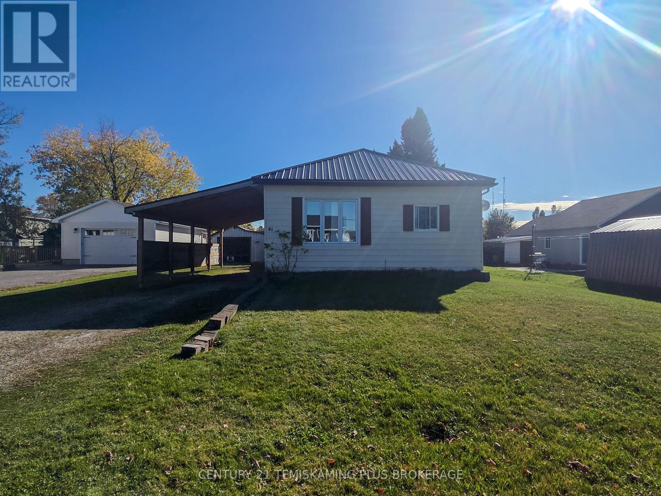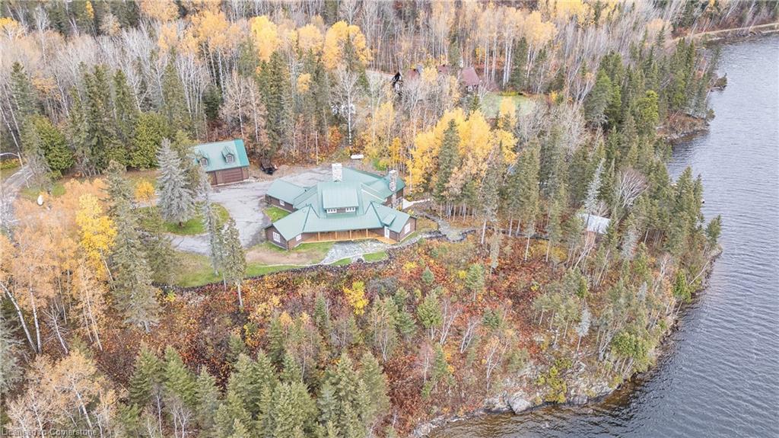
Highlights
Description
- Home value ($/Sqft)$330/Sqft
- Time on Houseful345 days
- Property typeResidential
- StyleBungalow
- Year built1937
- Garage spaces2
- Mortgage payment
Wanting to escape the pressures of southern Ontario living - yearning for peace & tranquility in your life - than welcome to 1 Kerr Crescent - close proximity to Virginiatown’s shops & eateries - located in McGarry Township - 30 minute commute to Kirkland Lake’s amenities & General Hospital. Boasts vintage 1937 built lodge-style log cabin, ftrs unique multiple wing design, positioned majestically on gorgeous 1.5 ac lot surrounded by pure undisturbed wilderness enjoying magnificent views of beautiful Larder Lake bordering 357ft of pristine waterfront shoreline. Extensively renovated in the past 3 years, this enchanting home offers 3481sf of inviting interior ftrs newly installed heated luxury vinyl flooring thru-out main level-2021 - yet careful to maintain yesteryear’s charm. Spectacular 12ft wide & 24ft high floor to ceiling WETT certified stone fireplace showcases this impressive Estate’s great room providing the perfect gathering venue for family or friends while enjoying breathtaking forest & water views. Ftrs sparkling new kitchen-2021 sporting new stainless built-in appliances, 6 ultra spacious bedrooms & 4 completely renovated bathrooms-2023. Unblemished 1,030sf basement level incs walk-out to groomed trail leading to newly constructed T-shaped floating dock system-2024 equipped to handle multiple boats or a float plane. A 30’x40’ insulated/heated detached shop incs 2-10’x12’ insulated roll-up doors, concrete floor, p/g overhead heater & matching faux log cabin exterior - the ultimate “Toy Shop” with “Party Place” twist. 2 convenient 10’x10’ Bunkies can accommodate extra guests. Extras - municipal water/sewers, metal roof-2012, majority of furnishings, original pool table, spray foam basement walls, updated 200 amp/wiring/plumbing-2022, paved driveway & much more! Experience excellent fishing, boating (Marina/boat launch 5 mins away), hunting, sledding, skiing (2 hills 10 mins away) or relax & sun tan on 11’x45’ lake front deck. It Can't Get Better Than This!
Home overview
- Cooling None
- Heat type Propane, radiant, wood
- Pets allowed (y/n) No
- Sewer/ septic Sewer (municipal)
- Construction materials Wood siding
- Foundation Poured concrete, stone
- Roof Metal
- Other structures Other
- # garage spaces 2
- # parking spaces 14
- Has garage (y/n) Yes
- Parking desc Detached garage, garage door opener, asphalt, circular
- # full baths 4
- # total bathrooms 4.0
- # of above grade bedrooms 5
- # of rooms 11
- Appliances Water heater owned, dryer, microwave, stove, washer
- Has fireplace (y/n) Yes
- Laundry information Lower level
- Interior features Auto garage door remote(s), work bench
- County Timiskaming
- Area Mcgarry
- View Bay, lake
- Water body type Lake, direct waterfront, north, beach front, stairs to waterfront, access to water, lake backlot, lake/pond
- Water source Municipal
- Zoning description Residential
- Lot desc Urban, irregular lot, quiet area
- Lot dimensions 25 x 321
- Water features Lake, direct waterfront, north, beach front, stairs to waterfront, access to water, lake backlot, lake/pond
- Approx lot size (range) 0.5 - 1.99
- Basement information Partial, unfinished
- Building size 3481
- Mls® # 40673926
- Property sub type Single family residence
- Status Active
- Tax year 2024
- Bedroom Main: 7.62m X 4.877m
Level: Main - Great room Beamed Ceiling, Stone Fireplace: 13.716m X NaNm
Level: Main - Bathroom Main: 1.829m X 1.981m
Level: Main - Kitchen Main: 7.62m X 4.877m
Level: Main - Bathroom Main
Level: Main - Bedroom Main: 7.62m X 5.029m
Level: Main - Bedroom Main: 7.62m X 4.877m
Level: Main - Bedroom Main: 3.658m X 2.946m
Level: Main - Bedroom Main: 4.674m X 2.921m
Level: Main - Bathroom Main
Level: Main - Bathroom Main
Level: Main
- Listing type identifier Idx

$-3,067
/ Month

