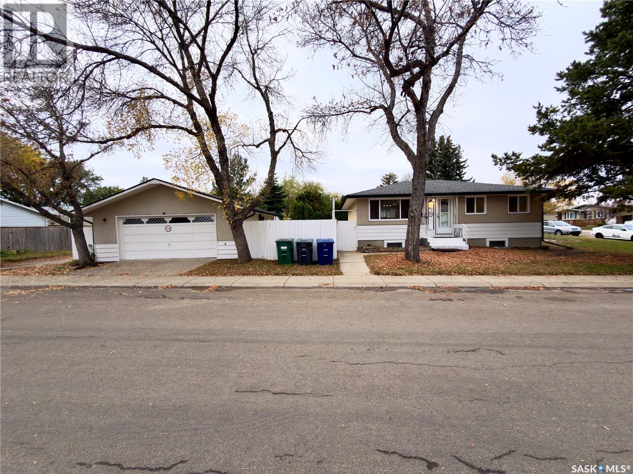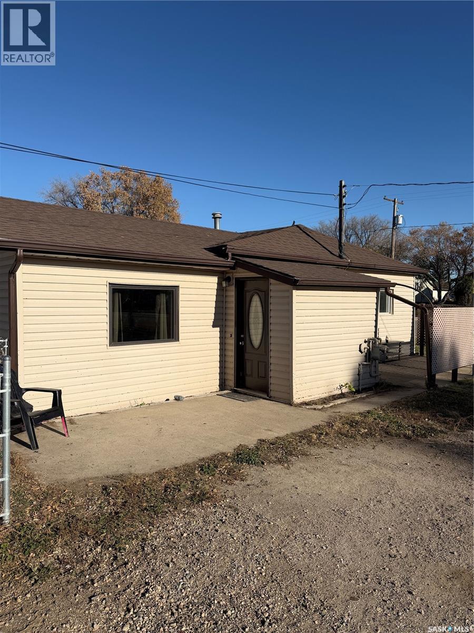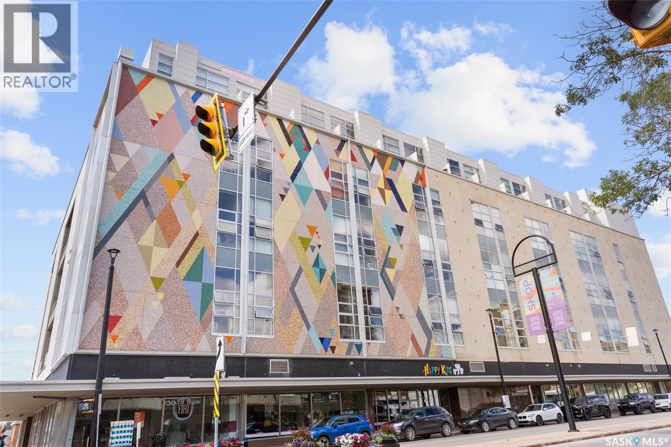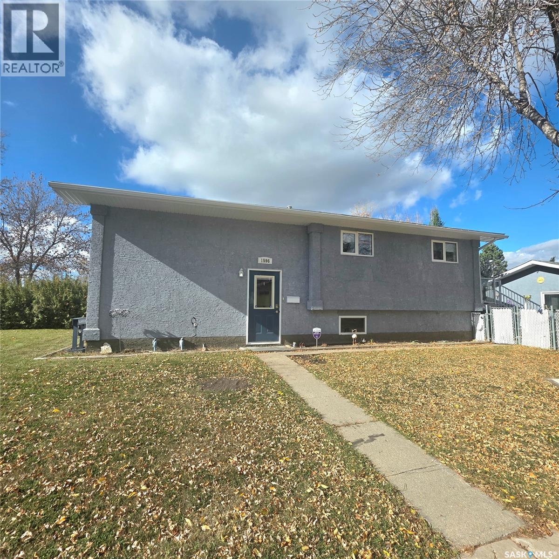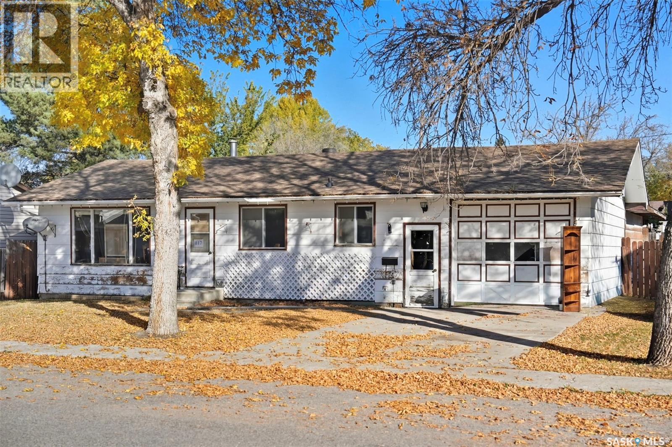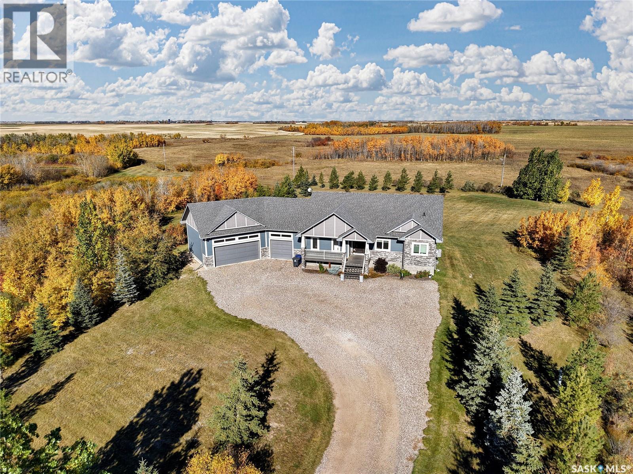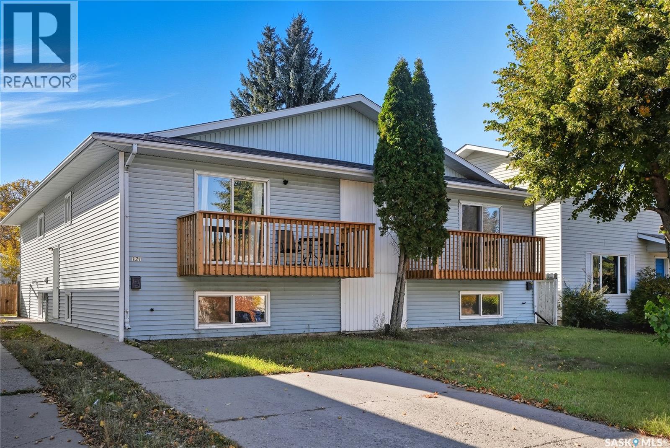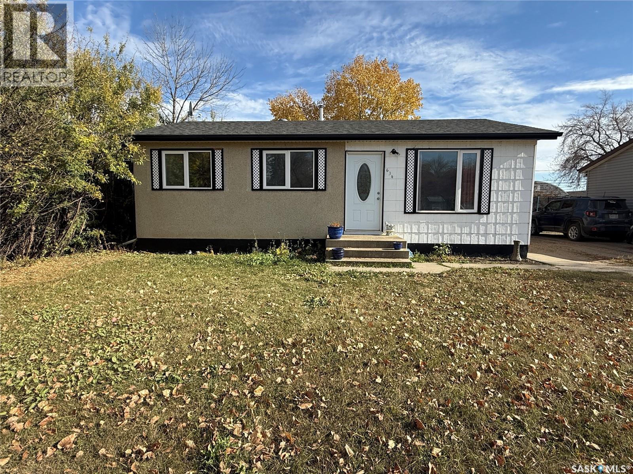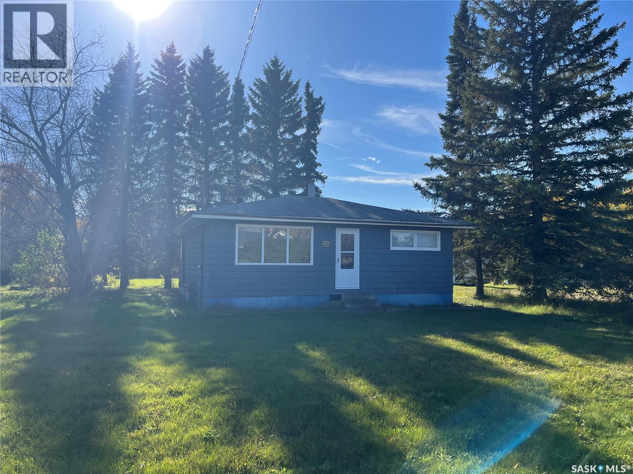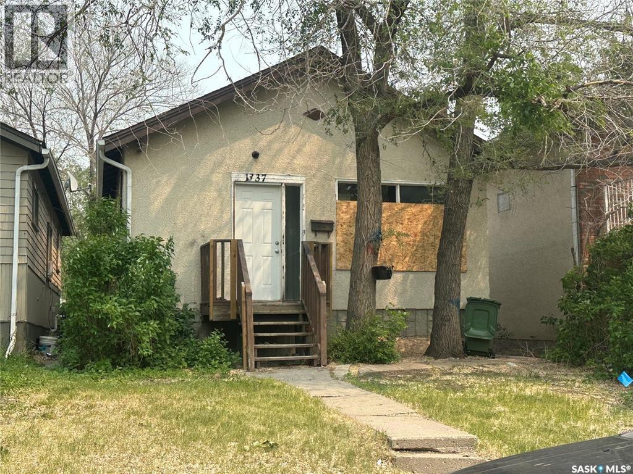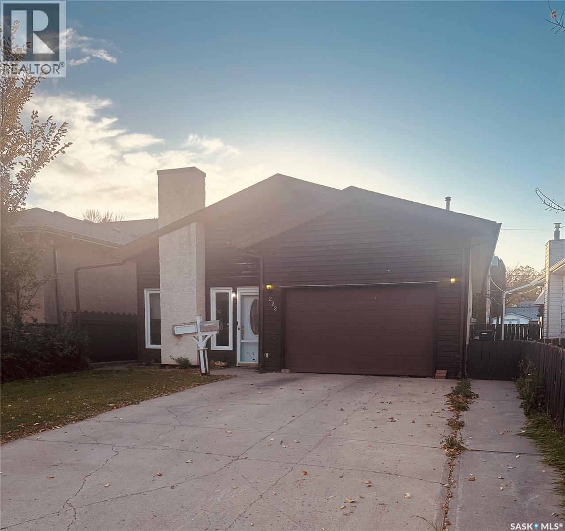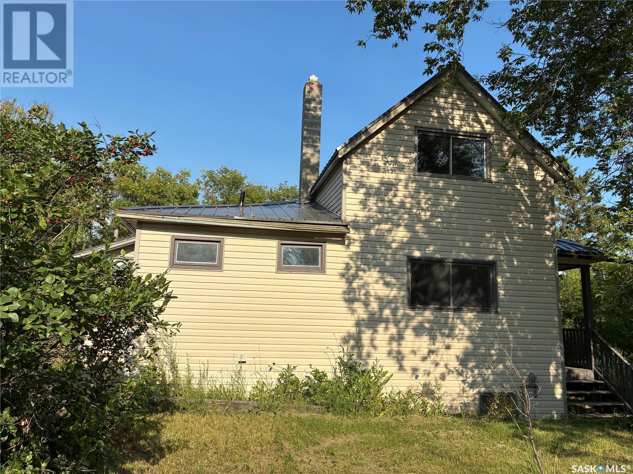
Highlights
Description
- Home value ($/Sqft)$85/Sqft
- Time on Houseful72 days
- Property typeSingle family
- Year built1910
- Mortgage payment
Welcome to 502 Bangor Avenue, nestled in the friendly Village of Viscount—just a 51-minute drive from downtown Saskatoon. This charming and affordable one-and-a-half storey home offers a warm and inviting living space with a cozy living room, a dedicated dining area, a functional kitchen, a laundry space, and a full four-piece bathroom. Off the kitchen, you'll find a handy pantry or storage area, adding extra convenience to everyday living and two comfortable bedrooms located on the second floor. A single detached garage provides covered parking or additional storage. Recent updates include a durable metal roof and upgraded water lines on the main floor, contributing to the home's long-term value and reliability. Situated on a generously sized lot made up of four separate parcels, the property is surrounded by mature trees—including lilacs and a cherry tree—creating a peaceful and private outdoor setting. Directly across the street is a playground, making it an ideal location for families. The Village of Viscount offers a vibrant small-town lifestyle with a K–12 school and a wide range of recreational and community programs, including an archery club with an indoor range, minor hockey, a school of dance, a 4H club, Knights of Columbus, a senior’s club, and the Wildlife Federation. Viscount is also within easy commuting distance to several potash mines, making it a practical choice for those working in the area. This home is a perfect opportunity for anyone looking to enjoy the benefits of rural living with the convenience of city access. (id:55581)
Home overview
- Heat source Natural gas
- Heat type Forced air
- # total stories 2
- Has garage (y/n) Yes
- # full baths 1
- # total bathrooms 1.0
- # of above grade bedrooms 2
- Lot desc Lawn
- Lot dimensions 13507
- Lot size (acres) 0.3173637
- Building size 809
- Listing # Sk014491
- Property sub type Single family residence
- Status Active
- Bedroom 3.048m X 2.057m
Level: 2nd - Bedroom 3.429m X 2.896m
Level: 2nd - Living room 3.505m X 2.565m
Level: Main - Laundry 2.362m X 2.235m
Level: Main - Dining room 3.15m X 3.15m
Level: Main - Storage 2.057m X 1.067m
Level: Main - Bathroom (# of pieces - 4) 2.286m X 1.473m
Level: Main - Kitchen 3.404m X 3.404m
Level: Main
- Listing source url Https://www.realtor.ca/real-estate/28683599/502-bangor-avenue-viscount
- Listing type identifier Idx

$-184
/ Month

