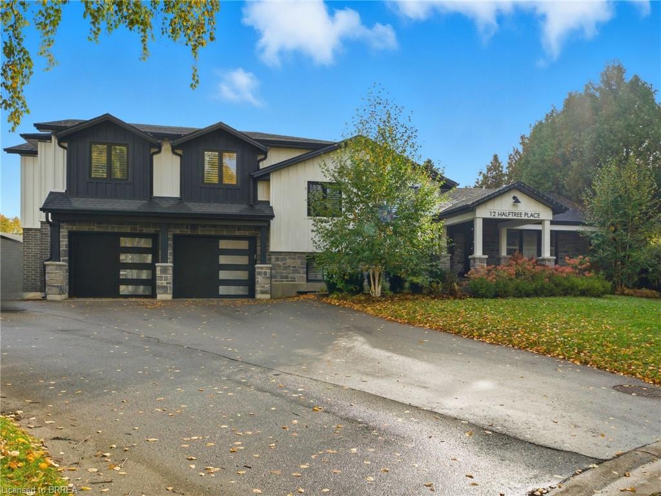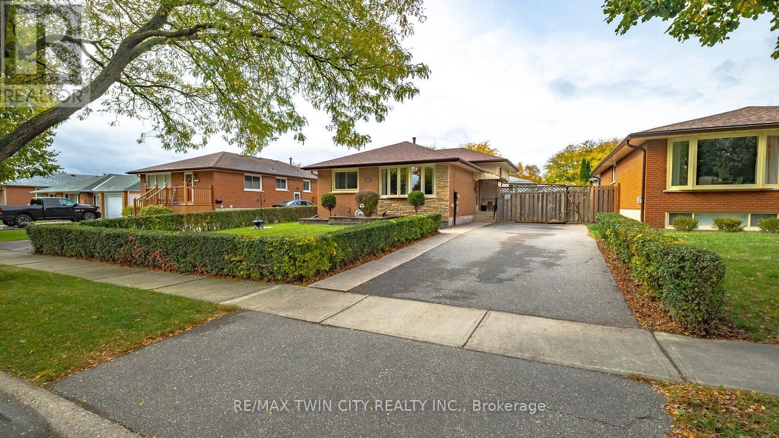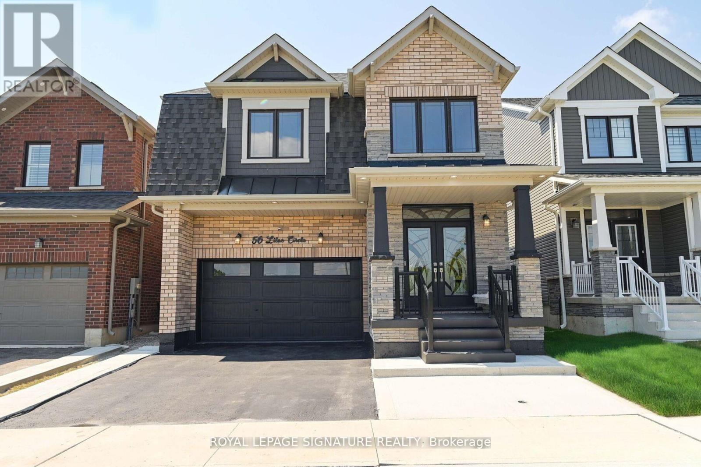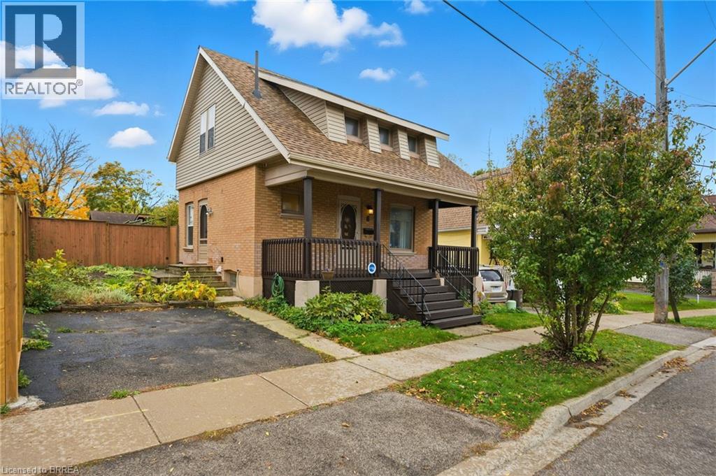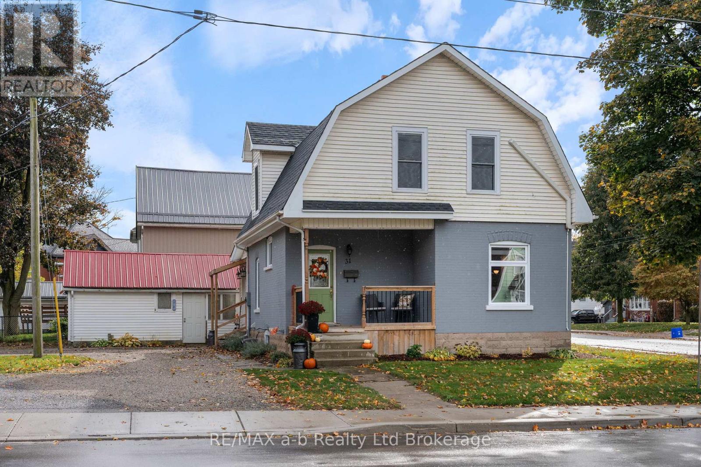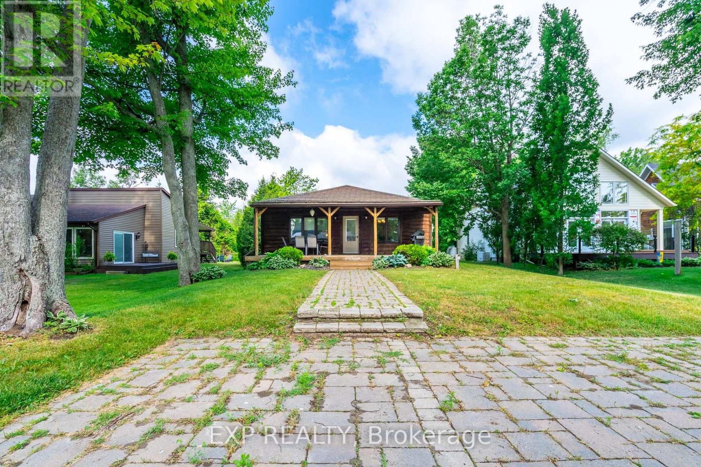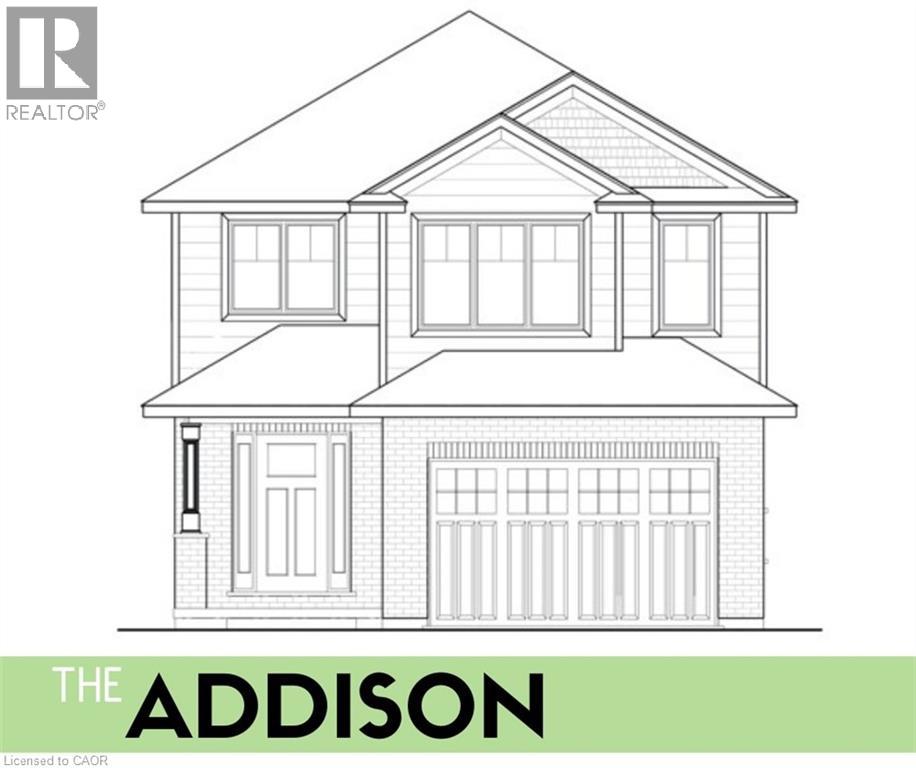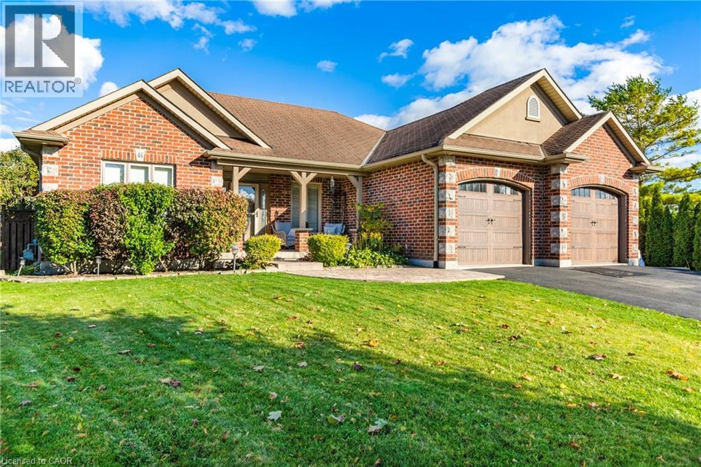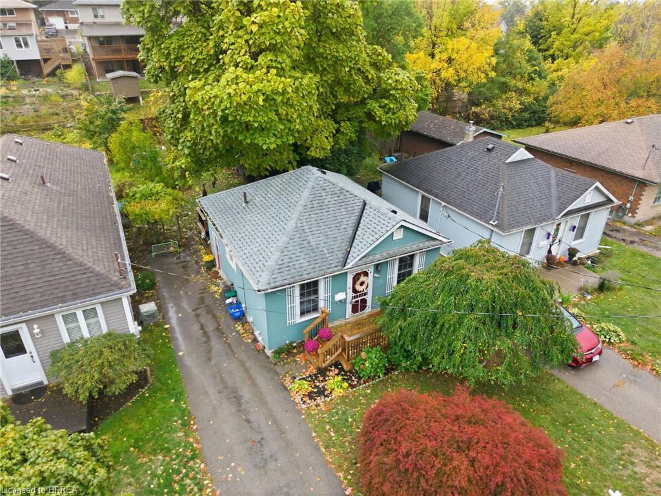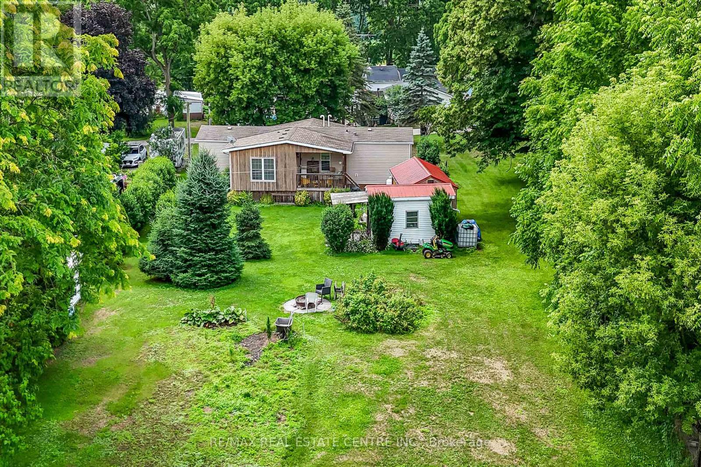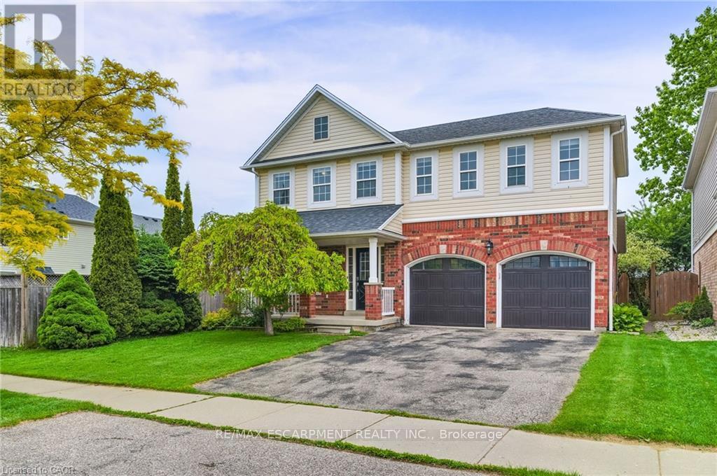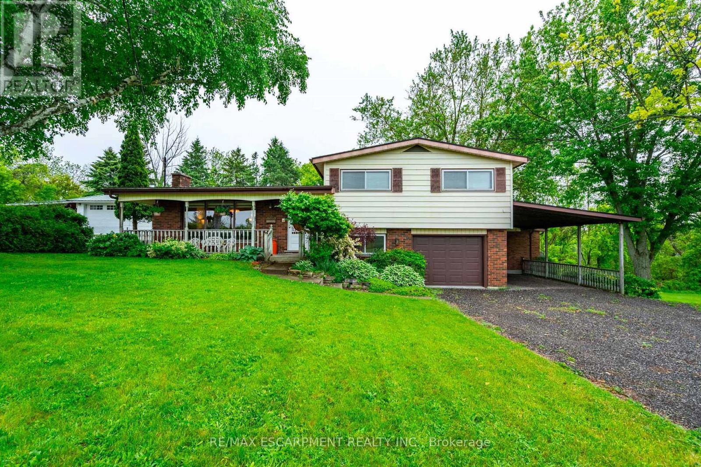
Highlights
Description
- Time on Houseful44 days
- Property typeSingle family
- Median school Score
- Mortgage payment
Welcome to 1712 Vittoria Road, a beautiful three-bedroom, one-and-a-half-bathroom home with an amazing above-grade nanny suite. Perfectly equipped for a multi-generational family or an amazing rental opportunity. Sitting on 0.385 acres, this great home has a lush backyard with a sizable shed and backs onto the Vittoria Conservation Area, providing incredible privacy. The living room features a cozy wood-burning fireplace, framed by large windows that flood the space with natural light. Off the living room is a well-appointed dining area and kitchen with plenty of storage space. Sliding doors from the kitchen lead to your indoor oasis. Sit in your spacious sunroom, complete with a hot tub and a charming lounge area where you can take in the backyard views of the Conservation Area beyond the trees. On the second floor, there are three bedrooms and a four-piece bathroom. In the basement, you will find a large office area and a tastefully updated laundry room with access to the annex apartment off to the west side of the house. In the lower level of the house, youll enjoy the spacious family room complete with a two-piece bathroom. Enter the annex apartment using the separate entrance off the driveway or one of two entrances available from the main house. This lovely apartment has one large bedroom with a four-piece bathroom. There is a lovely oak kitchen, a bright and airy family room with a walkout to the backyard and a gas fireplace. This beautiful apartment also offers a large unfinished basement for storage and the option to finish it for additional living space. Located just minutes from Port Dover and Long Point on Lake Erie, this home offers easy access to sandy beaches, scenic spots and the best freshly caught perch dinners around. RSA. (id:63267)
Home overview
- Cooling Central air conditioning
- Heat source Natural gas
- Heat type Forced air
- Sewer/ septic Septic system
- # parking spaces 7
- Has garage (y/n) Yes
- # full baths 2
- # half baths 1
- # total bathrooms 3.0
- # of above grade bedrooms 3
- Community features School bus
- Subdivision Rural charlotteville
- Lot size (acres) 0.0
- Listing # X12186693
- Property sub type Single family residence
- Status Active
- 3rd bedroom 2.97m X 2.9m
Level: 2nd - Primary bedroom 3.76m X 3.61m
Level: 2nd - 2nd bedroom 3.91m X 2.74m
Level: 2nd - Recreational room / games room 6.38m X 3.99m
Level: Basement - Office 4.5m X 2.51m
Level: Basement - Laundry 2.6m X 2.56m
Level: Basement - Living room 5.31m X 3.48m
Level: Main - Kitchen 4.57m X 2.59m
Level: Main - Dining room 2.97m X 2.69m
Level: Main - Kitchen 3.33m X 2.79m
Level: Main
- Listing source url Https://www.realtor.ca/real-estate/28396317/1712-vittoria-road-norfolk-rural-charlotteville
- Listing type identifier Idx

$-2,107
/ Month

