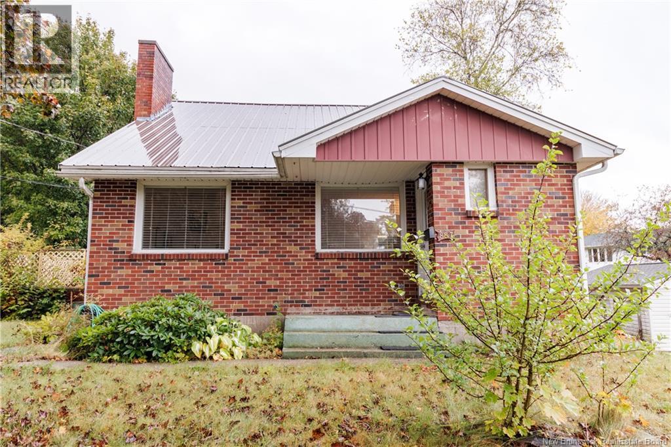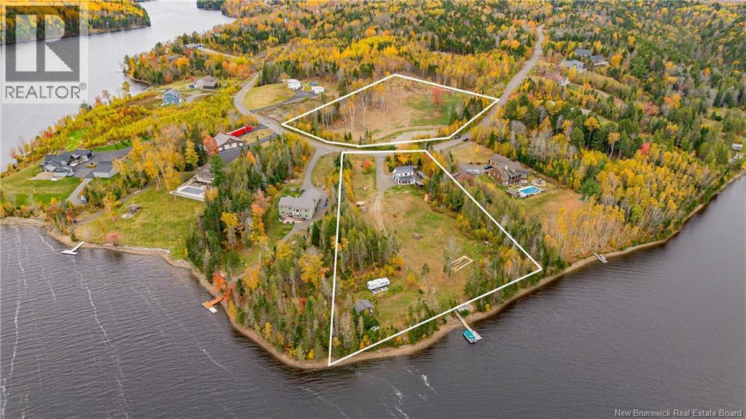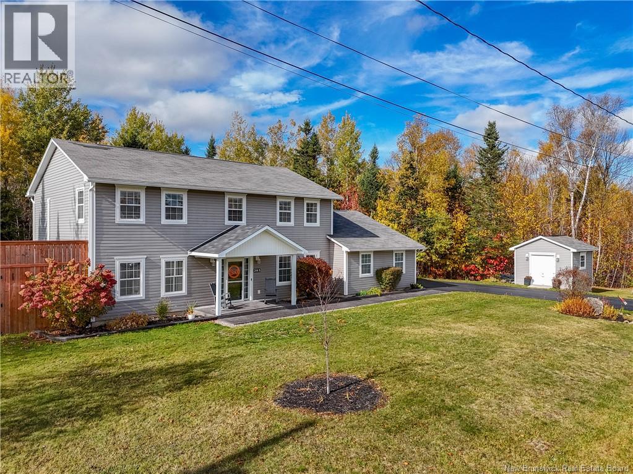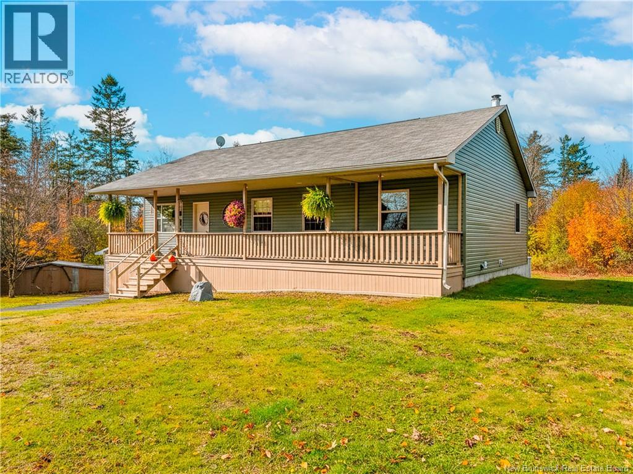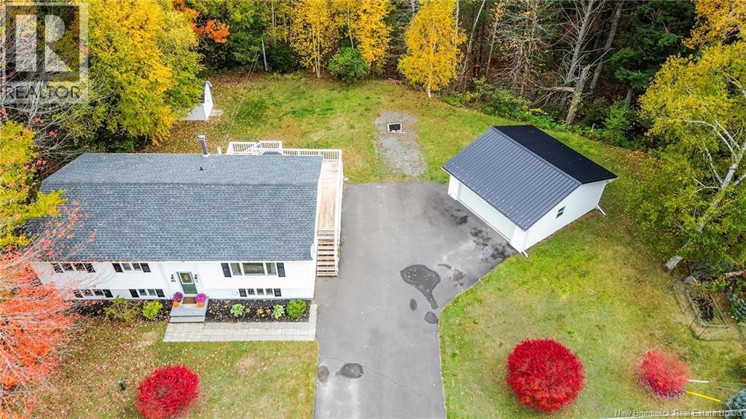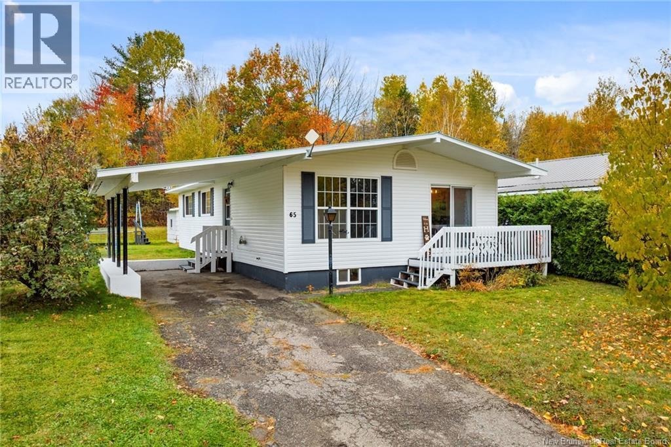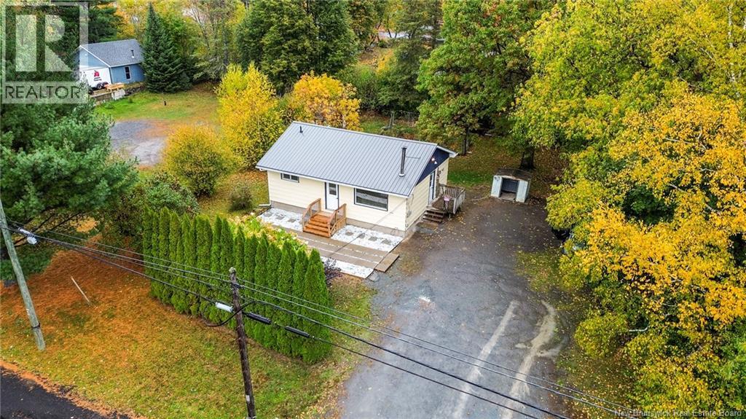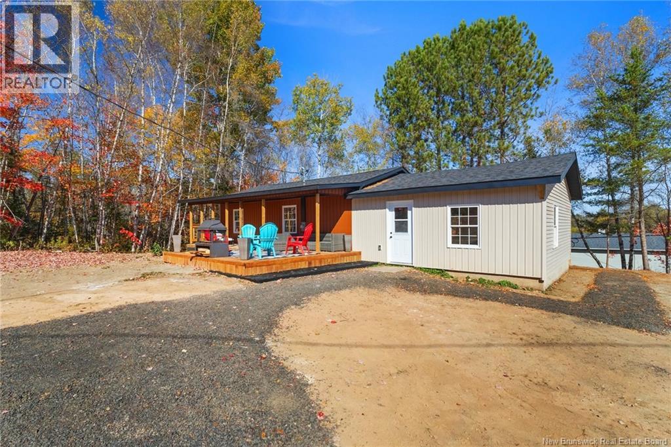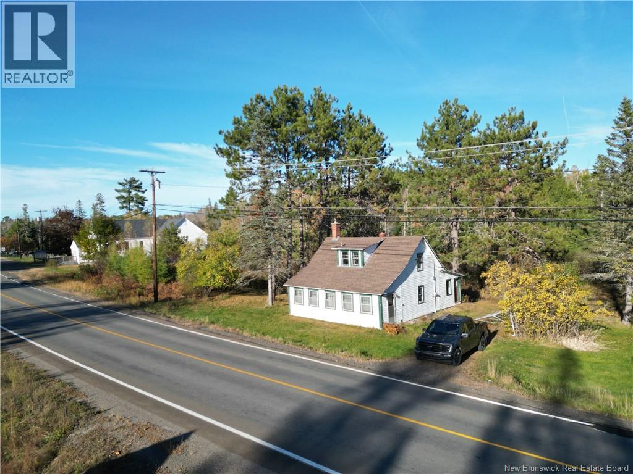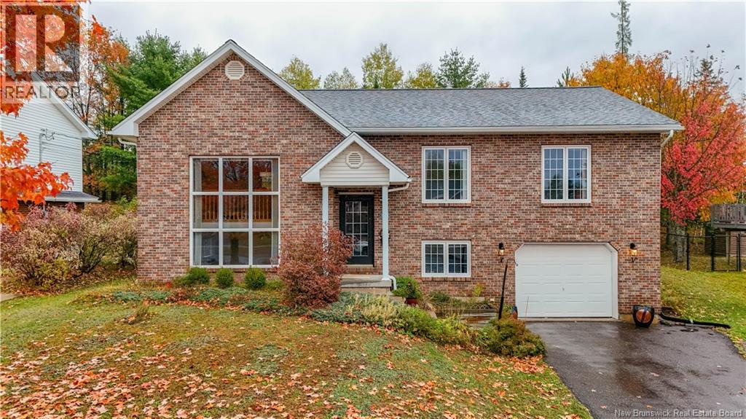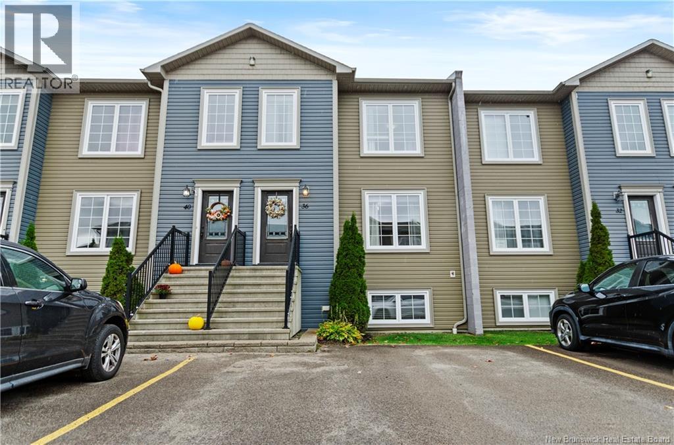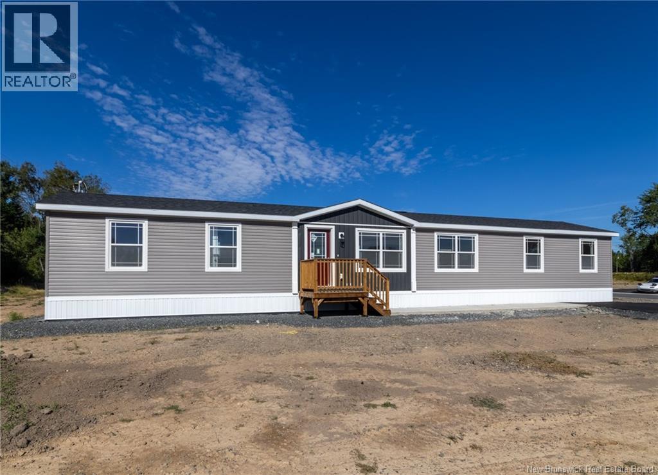
Highlights
Description
- Home value ($/Sqft)$218/Sqft
- Time on Houseful55 days
- Property typeSingle family
- StyleMini
- Year built2025
- Mortgage payment
Your Dream Home Awaits! This newly constructed luxury mini home offers a perfect blend of modern design and comfort. With 3 spacious bedrooms and 2 bathrooms, it is thoughtfully laid out to provide both practicality and elegance. The open concept living space is bathed in natural light, with soaring cathedral ceilings that add an open, airy ambiance. The gourmet kitchen is equipped with soft-closing cabinetry. The master suite serves as a serene retreat, featuring a walk-in closet and an ensuite bathroom. The two additional bedrooms provide generous space, ensuring comfort for family and guests. Outside, you will find a backyard with a deck, perfect for relaxing or outdoor entertaining. There is also a potential to add garages or sheds to suit your needs. Plus, enjoy the convenience of two dog parks within, ideal for your furry friends. The modern concrete walkway leading to the front door enhances the home's curb appeal and ensures easy access. Schedule your viewing today. Taxes will be adjusted at the time of closing. (id:63267)
Home overview
- Heat source Electric
- Heat type Baseboard heaters
- Sewer/ septic Municipal sewage system
- # full baths 2
- # total bathrooms 2.0
- # of above grade bedrooms 3
- Flooring Vinyl
- Directions 2211840
- Lot size (acres) 0.0
- Building size 1148
- Listing # Nb125363
- Property sub type Single family residence
- Status Active
- Living room 5.867m X 4.623m
Level: Main - Bedroom 3.658m X 3.353m
Level: Main - Bathroom (# of pieces - 1-6) 2.591m X 2.489m
Level: Main - Bathroom (# of pieces - 1-6) 2.413m X 1.753m
Level: Main - Bedroom 3.454m X 3.683m
Level: Main - Bedroom 2.794m X 3.353m
Level: Main - Kitchen 6.375m X 2.946m
Level: Main
- Listing source url Https://www.realtor.ca/real-estate/28780474/29-luanne-drive-waasis
- Listing type identifier Idx

$-666
/ Month

