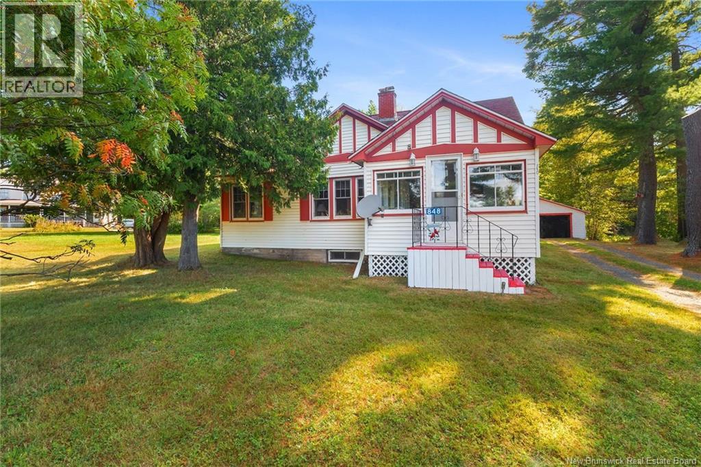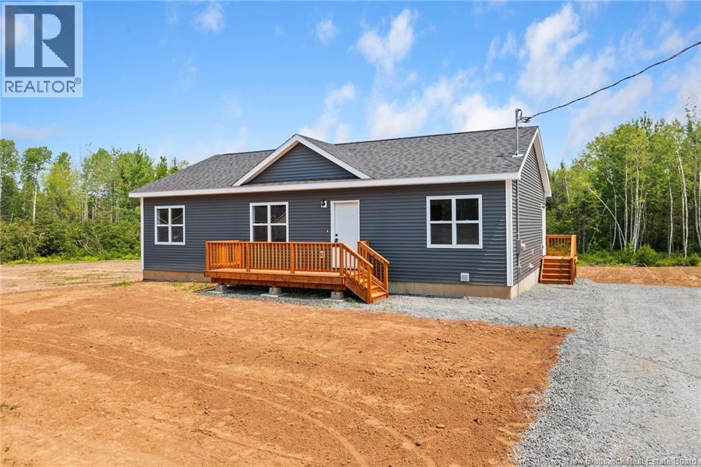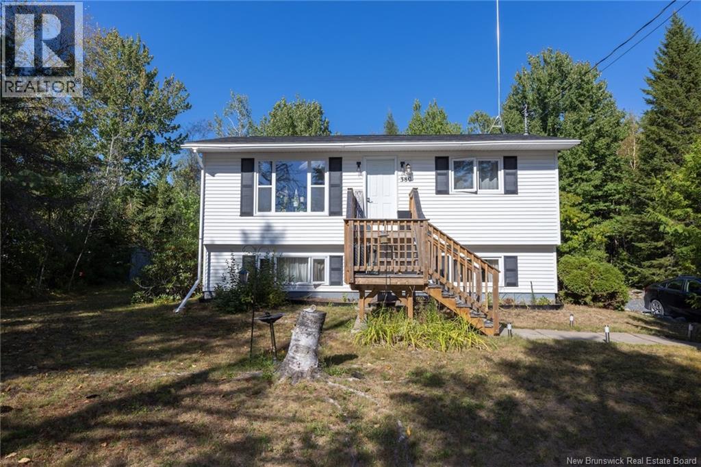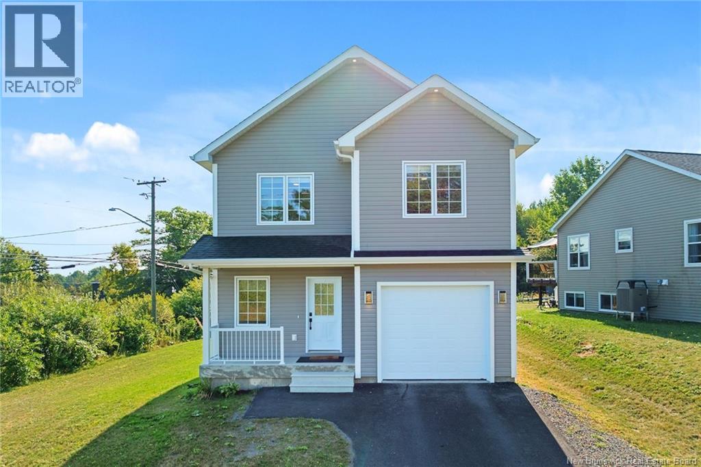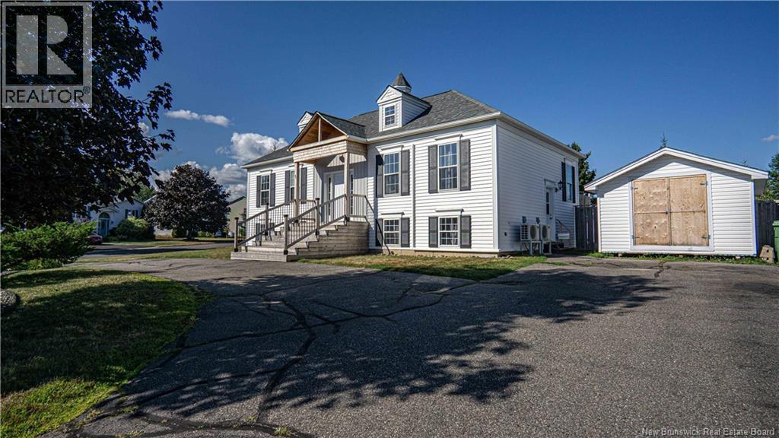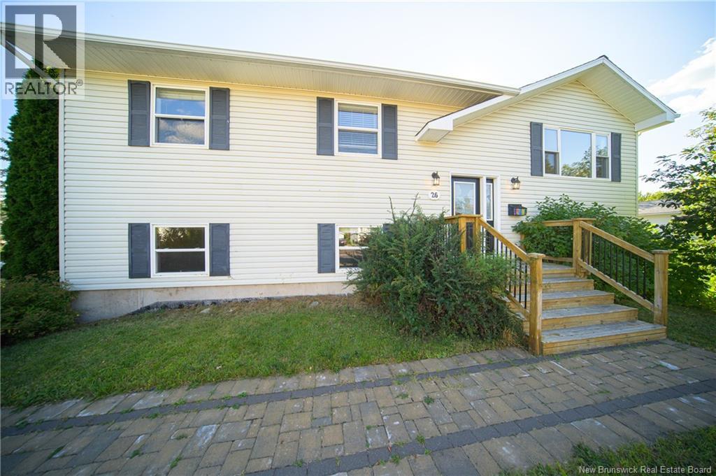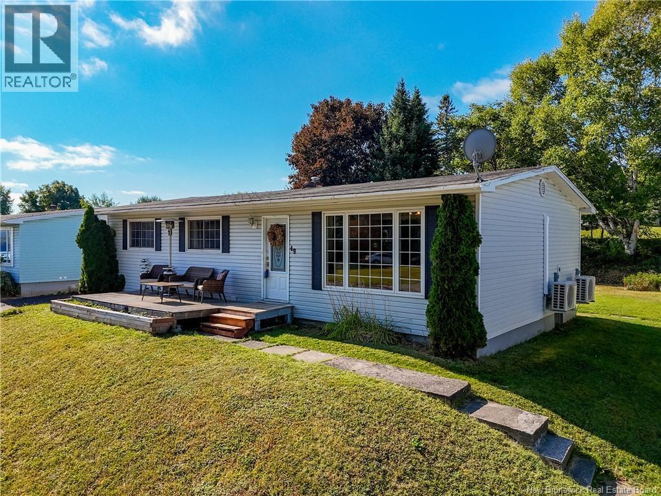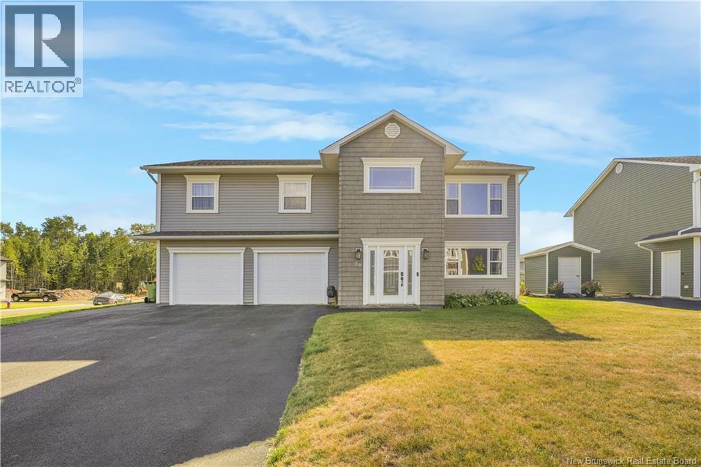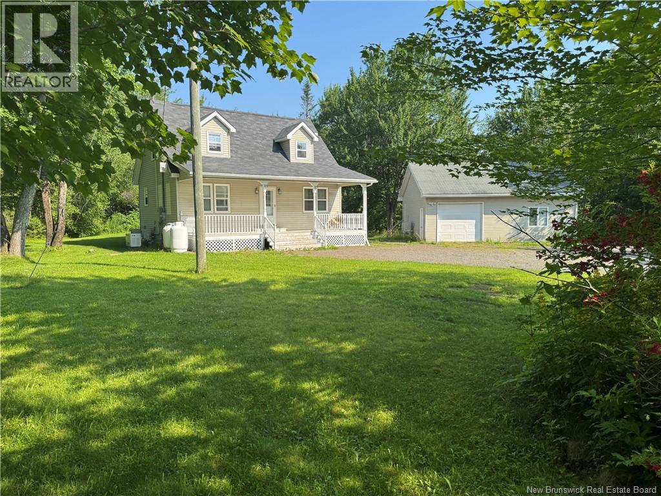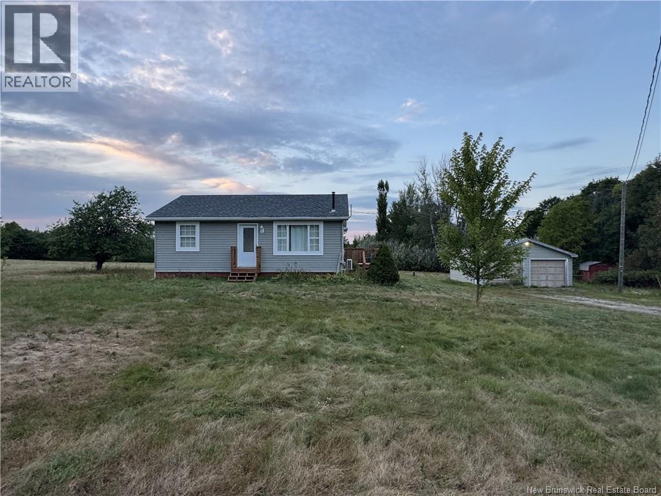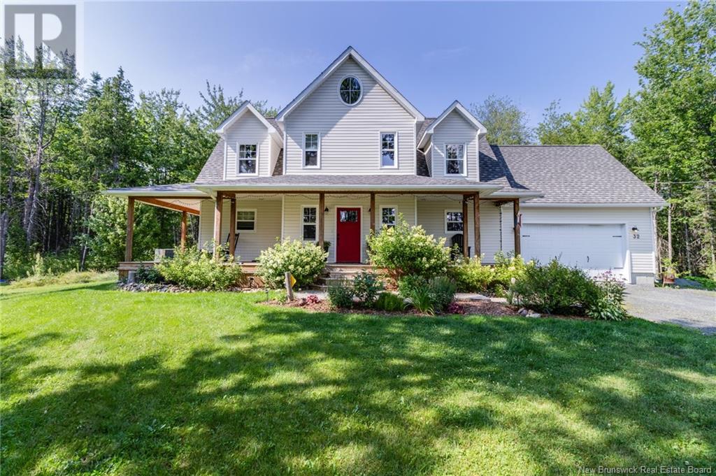
Highlights
Description
- Home value ($/Sqft)$590/Sqft
- Time on Houseful36 days
- Property typeSingle family
- Lot size1.39 Acres
- Year built2018
- Mortgage payment
Welcome to your dream home! This stunning modern farmhouse sits proudly on an oversized, elevated lot, tucked back from the road for added privacy and curb appeal. Located in the highly sought-after Wood Valley Estates, the property has it all. Step onto the wrap-around porch and into a spacious and welcoming foyer that opens into an open-concept living and dining area with powder room. The cozy living room, centered around a beautiful wood-burning fireplace. The dining area is perfectly positioned off the kitchen, leading directly to the backyard. Also on this level you will find the primary suite with back doors opening to the pool deck. A walk-through closet leads to the stunning, spa like wet room with live edge counter tops. Upstairs, two generously sized bedrooms flank an airy catwalk overlooking the living space below, a full bathroom completing this level. The lower level offers a large rec room perfect for a home theater, laundry room, and ample storage. The outdoor space is just as impressive as the home itself. This lush, beautiful yard is a true sanctuarysurrounded by trees and flower beds that showcase pride of ownership. Follow the path to a stream, where a firepit area invites peaceful evenings. The backyard is a private oasis, complete with an expansive deck and above-ground pool. Whether you're hosting friends or enjoying a quiet moment, this 1.4 acre property is exceptional. (id:63267)
Home overview
- Cooling Heat pump
- Heat source Electric, wood
- Heat type Baseboard heaters, heat pump, stove
- # full baths 2
- # half baths 1
- # total bathrooms 3.0
- # of above grade bedrooms 3
- Flooring Carpeted, tile, hardwood
- Lot dimensions 5642.9
- Lot size (acres) 1.3943415
- Building size 1169
- Listing # Nb123910
- Property sub type Single family residence
- Status Active
- Bedroom 3.632m X 2.845m
Level: 2nd - Bathroom (# of pieces - 1-6) 2.769m X 1.854m
Level: 2nd - Bedroom 3.632m X 2.845m
Level: 2nd - Laundry 2.743m X 1.092m
Level: Basement - Recreational room 4.877m X 4.293m
Level: Basement - Primary bedroom 3.962m X 3.556m
Level: Main - Kitchen 3.556m X 3.454m
Level: Main - Foyer 3.302m X 2.819m
Level: Main - Dining room 3.658m X 3.708m
Level: Main - Living room 4.978m X 4.572m
Level: Main - Ensuite 4.394m X 1.727m
Level: Main
- Listing source url Https://www.realtor.ca/real-estate/28675347/32-willowdale-drive-waasis
- Listing type identifier Idx

$-1,840
/ Month

