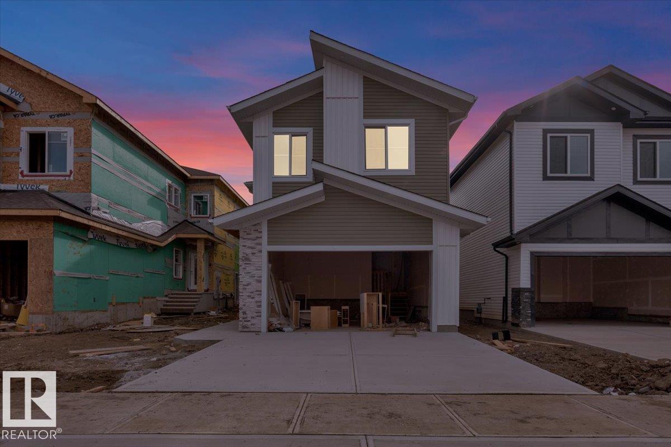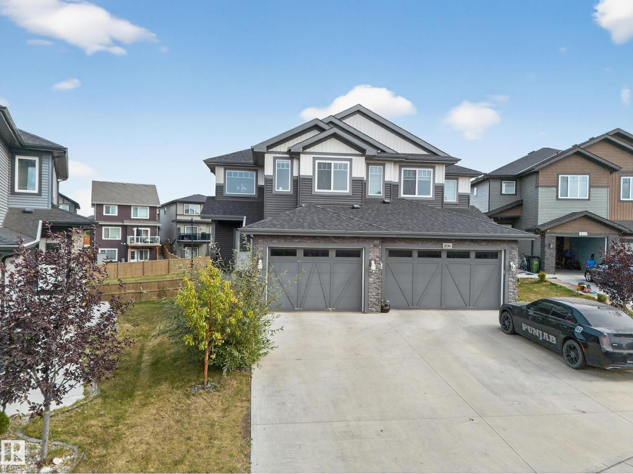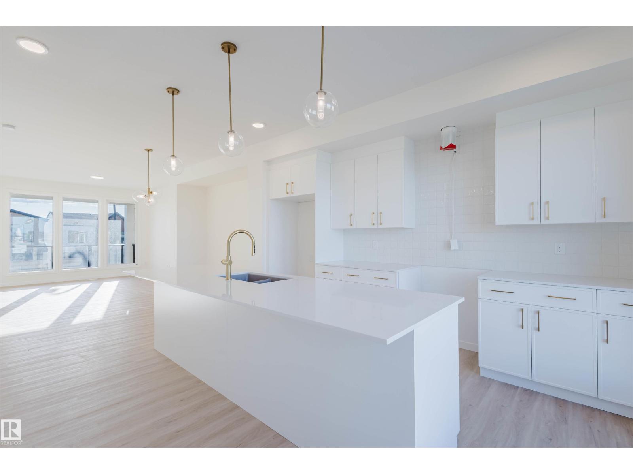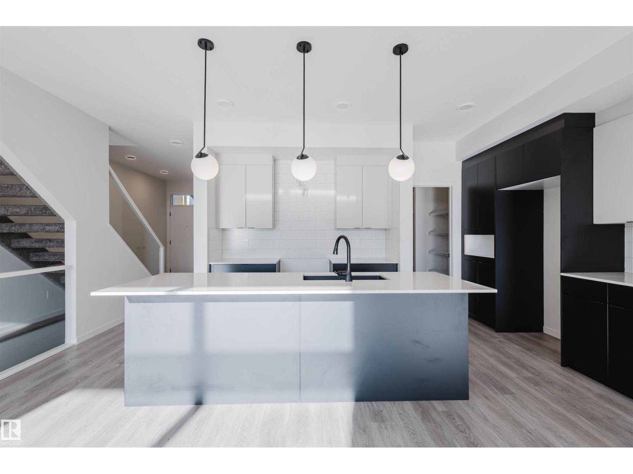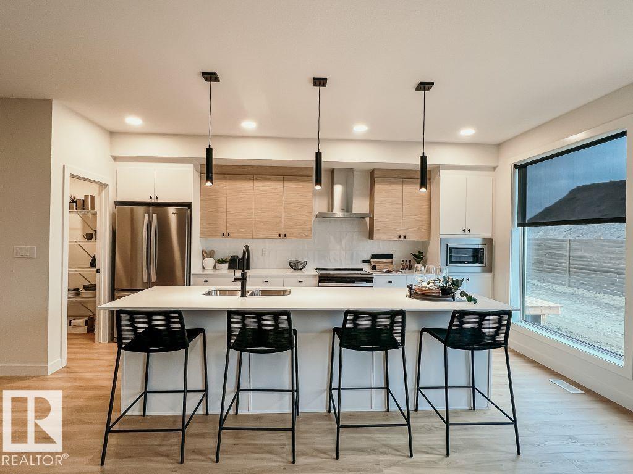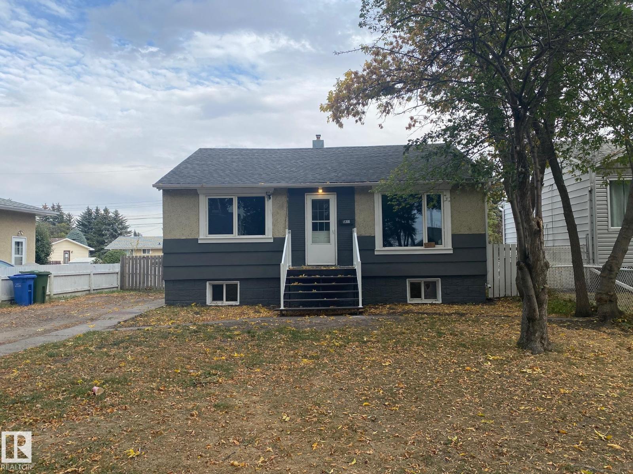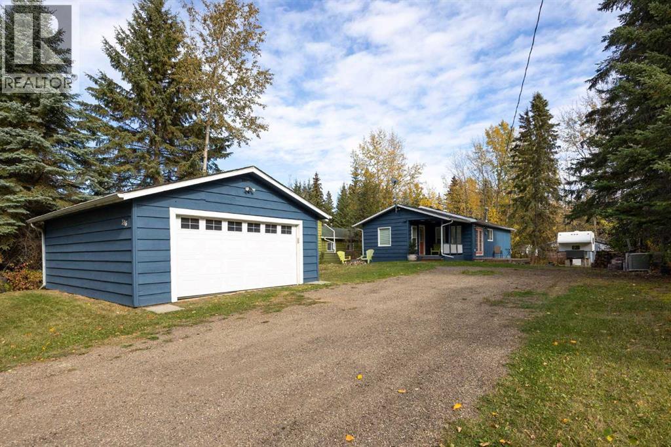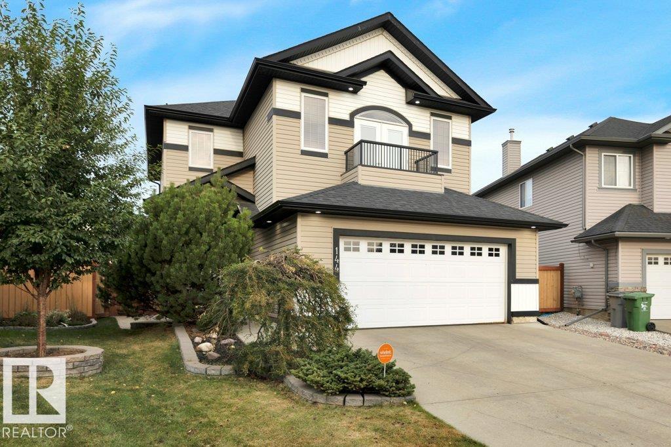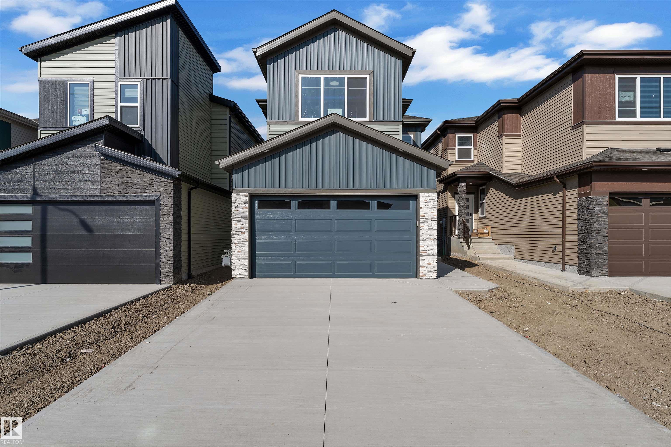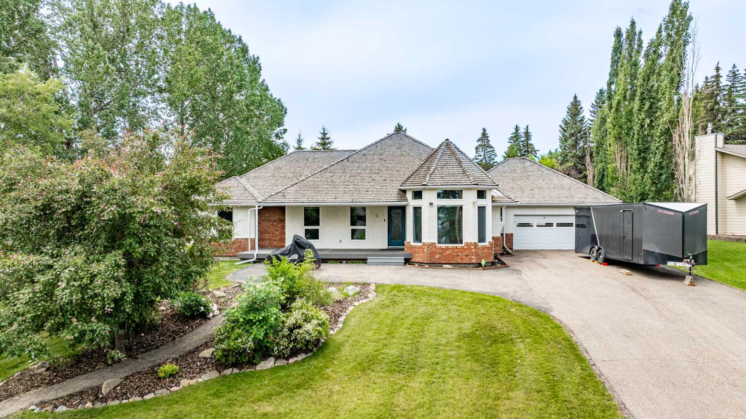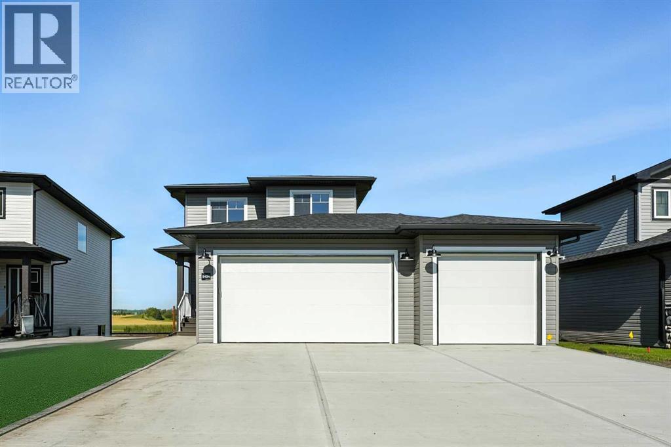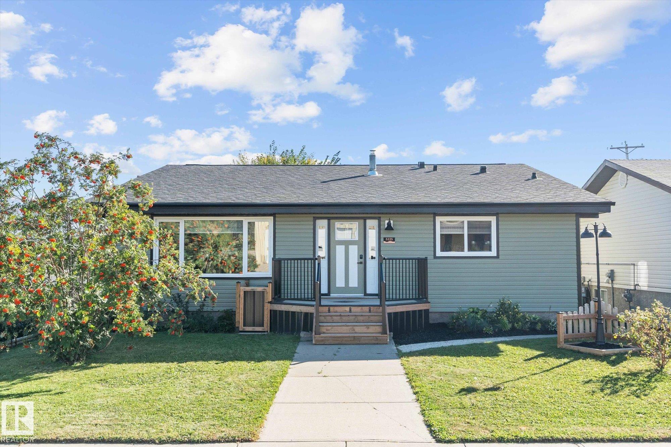
Highlights
Description
- Home value ($/Sqft)$250/Sqft
- Time on Housefulnew 18 hours
- Property typeResidential
- Style4 level split
- Median school Score
- Year built1979
- Mortgage payment
This Beautifully Redesigned 4 Level Split Home in The Scenic Lake Town of Wabamun Offers The Perfect Blend of Modern Style, Comfort & Functionality & is Only 20 Minutes From Stony Plain. Step Inside to Find a Brand New Custom Kitchen Featuring High End Stainless Steel Appliances Including a Gas Stove, Pull Out Microwave Drawer, Sleek Quartz Countertops & a Huge Island For Entertaining. There is a Spacious & Bright Dining Room, 4 Generous Bedrooms Including a Primary Suite With a Walk in Closet & Stunning Ensuite, a Versatile Bedroom With a Murphy Bed, Ideal For Guests or a Home Office, an Inviting Living Room With a Gas Fireplace, 2 Additional Full Baths & a Large Utility/Storage Room. Extensive Upgrades Consist of a New Furnace, Hot Water Tank, Air Conditioner, Vinyl Windows, Flooring, Siding, Fencing, Shingles on The House & Garage & More. Extras Include a Huge Cement Patio & an Oversized Garage That is Insulated, Heated, Has a Cement Floor, 220 Wiring & an RV Plug. This Rare Gem Could Be Yours!
Home overview
- Heat type Forced air-1, natural gas
- Foundation Concrete perimeter
- Roof Asphalt shingles
- Exterior features Back lane, flat site, golf nearby, landscaped, low maintenance landscape, playground nearby, schools, shopping nearby, partially fenced
- Has garage (y/n) Yes
- Parking desc 220 volt wiring, double garage detached, over sized, parking pad cement/paved, rear drive access, rv parking
- # full baths 3
- # total bathrooms 3.0
- # of above grade bedrooms 4
- Flooring Laminate flooring
- Appliances Air conditioning-central, dishwasher-built-in, dryer, refrigerator, stove-electric, vacuum system attachments, vacuum systems, washer
- Interior features Ensuite bathroom
- Community features Air conditioner, no smoking home, parking-extra, patio, vinyl windows
- Area Parkland
- Zoning description Zone 93
- Lot desc Rectangular
- Basement information Partial, finished
- Building size 1953
- Mls® # E4460044
- Property sub type Single family residence
- Status Active
- Living room Level: Lower
- Dining room Level: Main
- Listing type identifier Idx

$-1,300
/ Month

