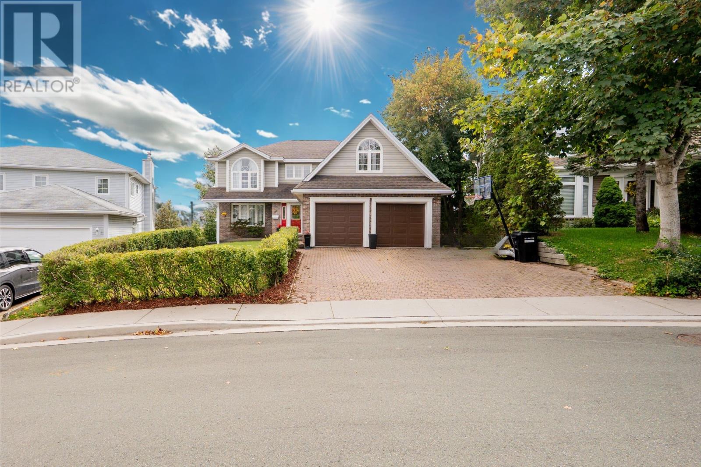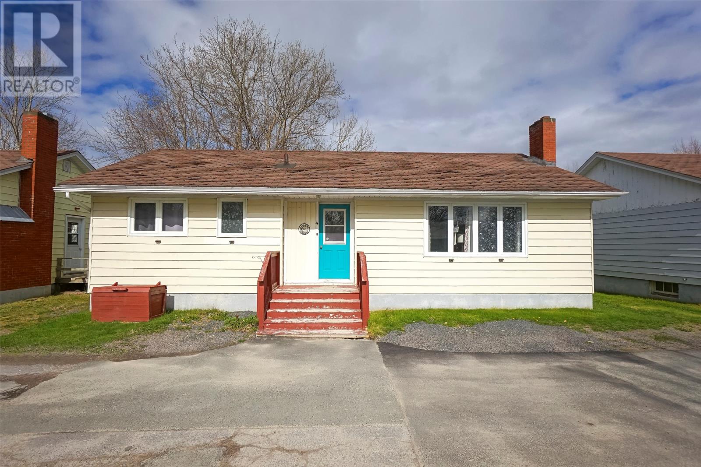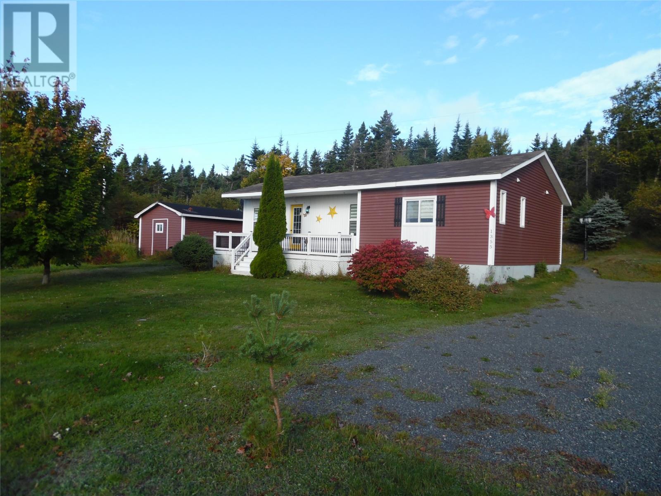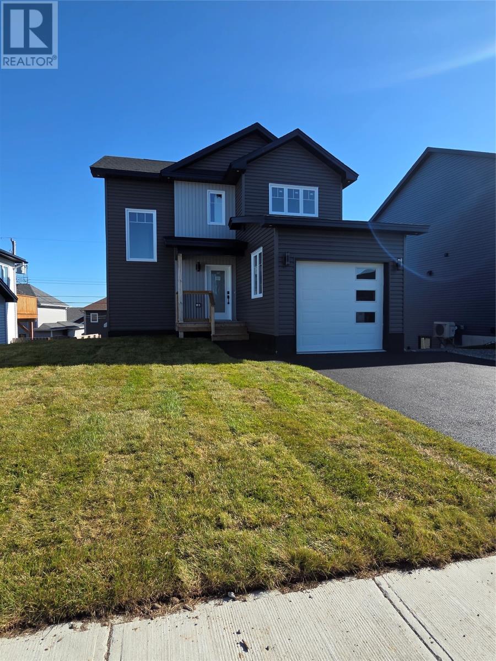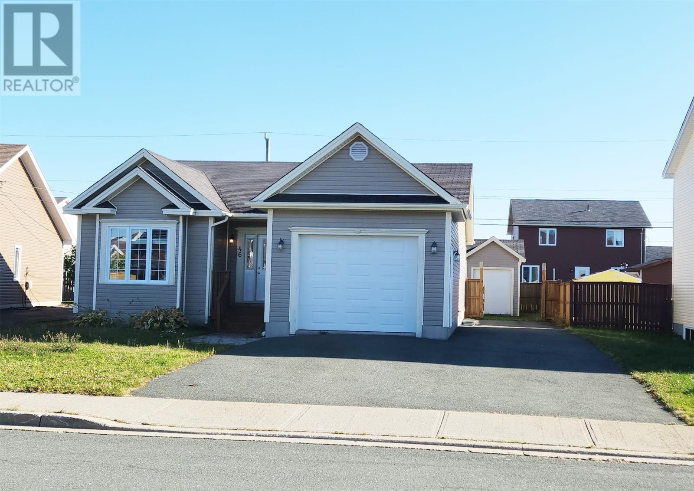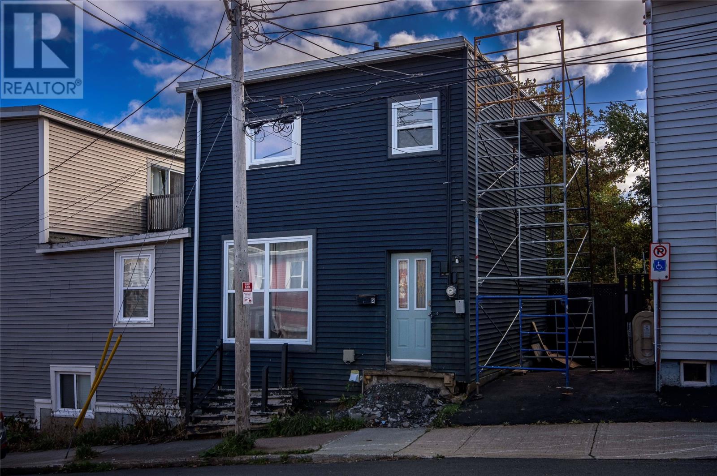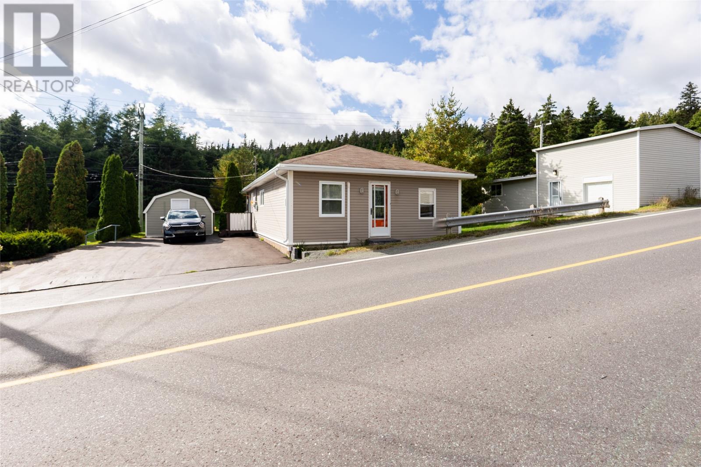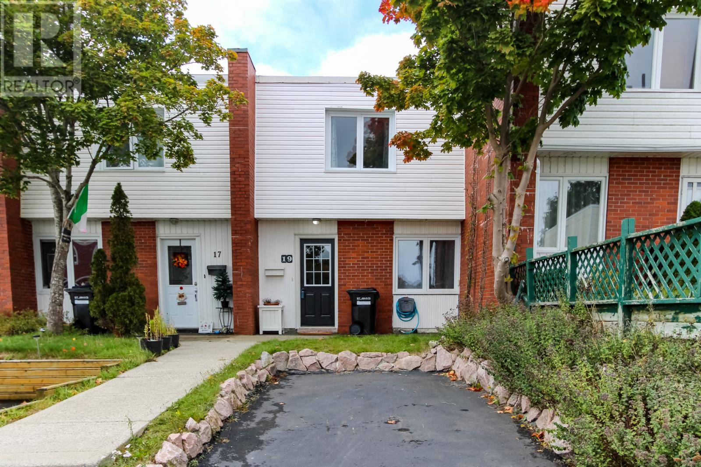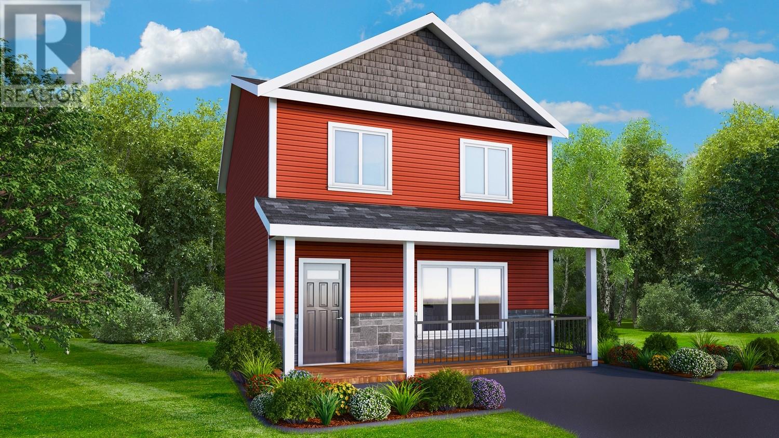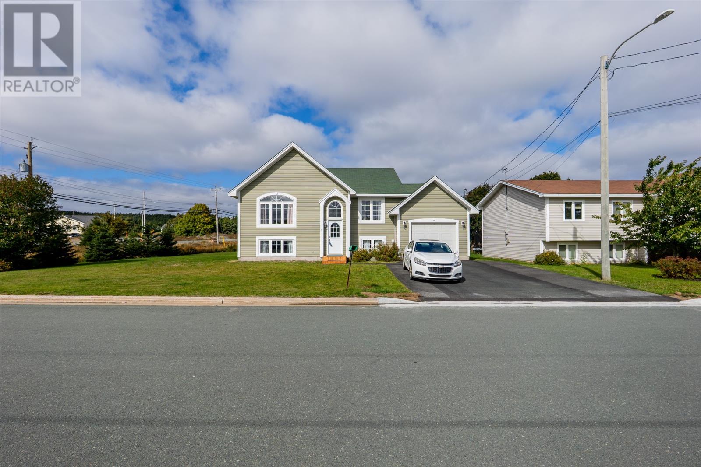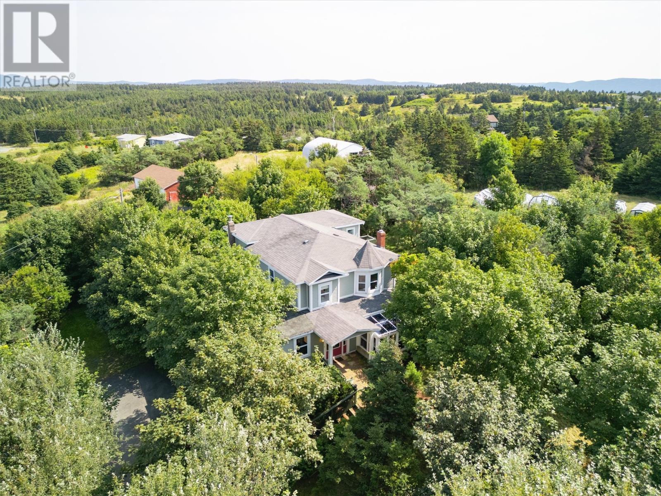
Highlights
Description
- Home value ($/Sqft)$124/Sqft
- Time on Housefulnew 10 hours
- Property typeSingle family
- Style2 level
- Year built1900
- Mortgage payment
Welcome to a truly unique property on Bell Island, where heritage, versatility, and natural beauty meet! Set on a generous 6-acre lot with mature trees, this expansive 4,000+ sq. ft. home offers an exceptional blend of elegance and functionality, making it ideal for a variety of uses, from a charming wedding venue to a cozy bed and breakfast or a grand family residence. This remarkable home boasts five generously sized bedrooms and three well-appointed bathrooms. For those who love to entertain or enjoy leisure time, the home features two sunrooms that provide serene spaces to relax and appreciate the stunning views. The estate also includes two large barns, perfect for a variety of uses such as workshops, storage, or event spaces. The mature treed lot enhances the property’s charm and provides a picturesque setting for outdoor events or peaceful retreats. Whether you envision this home as a wedding venue, a bed and breakfast, or a spacious family home, the endless possibilities and versatile spaces ensure that it can be tailored to meet your specific needs and desires. With its idyllic setting, abundant features, and charming amenities, this property represents a rare and exceptional opportunity to own a piece of Bell Island. (id:63267)
Home overview
- Heat source Electric
- Heat type Hot water radiator heat, radiant heat
- Sewer/ septic Municipal sewage system
- # total stories 2
- Has garage (y/n) Yes
- # full baths 3
- # total bathrooms 3.0
- # of above grade bedrooms 5
- Flooring Hardwood, mixed flooring
- Lot size (acres) 0.0
- Building size 4249
- Listing # 1291199
- Property sub type Single family residence
- Status Active
- Primary bedroom 22.3m X 14.1m
Level: 2nd - Bedroom 13.7m X 10.2m
Level: 2nd - Ensuite 8.8m X 5.7m
Level: 2nd - Bedroom 12.1m X 11.5m
Level: 2nd - Other 7.1m X 4.1m
Level: 2nd - Bathroom (# of pieces - 1-6) 8.3m X 13.1m
Level: 2nd - Bedroom 9.1m X 11.6m
Level: 2nd - Storage 7.7m X 9.5m
Level: Basement - Storage 4.1m X 4.2m
Level: Basement - Bedroom 18.1m X 12.7m
Level: Basement - Storage 13.2m X 7.11m
Level: Basement - Utility 14.2m X 15.3m
Level: Basement - Storage 11.1m X 16.7m
Level: Basement - Recreational room 12.3m X 22.6m
Level: Basement - Storage 8.1m X 8.11m
Level: Basement - Storage 5m X 7.11m
Level: Basement - Not known 12.4m X 12.9m
Level: Main - Not known 13.1m X 17.5m
Level: Main - Family room 13.1m X 23.5m
Level: Main - Foyer 11.3m X 6m
Level: Main
- Listing source url Https://www.realtor.ca/real-estate/28948866/48-main-road-wabana
- Listing type identifier Idx

$-1,400
/ Month

