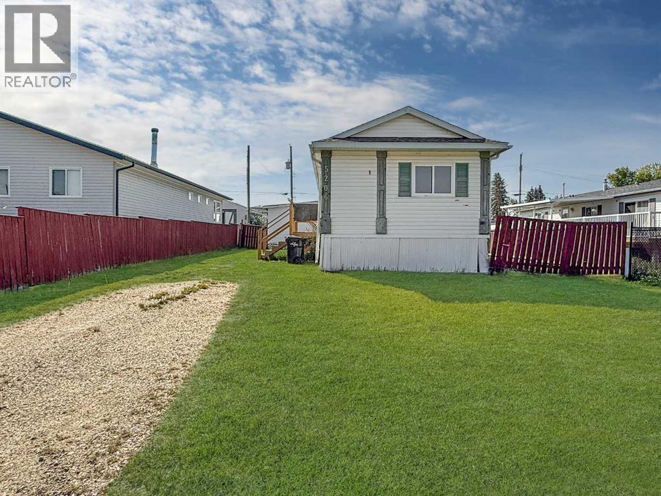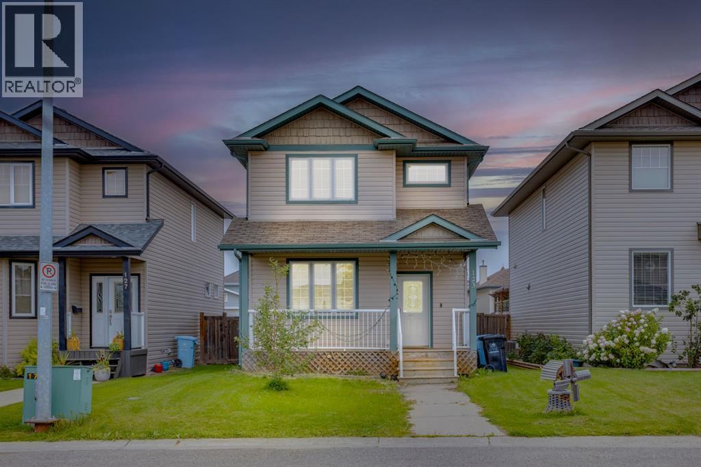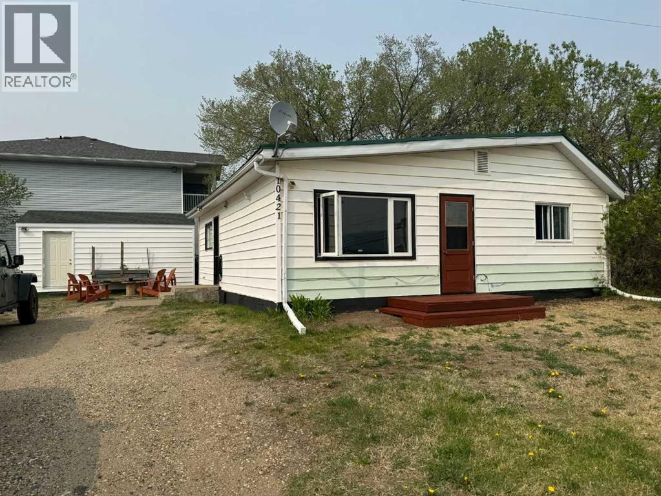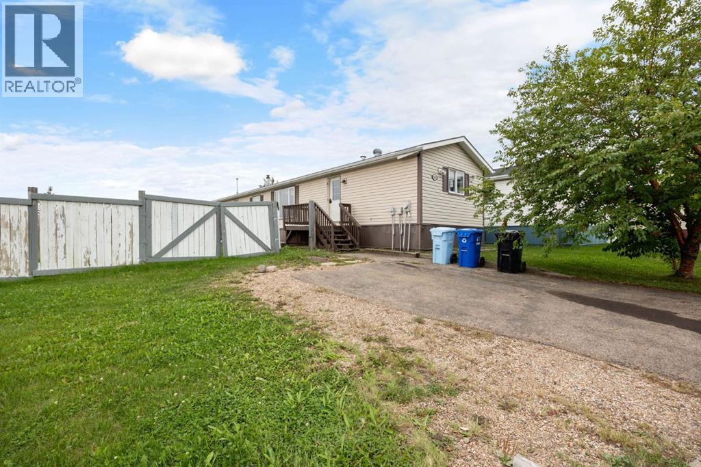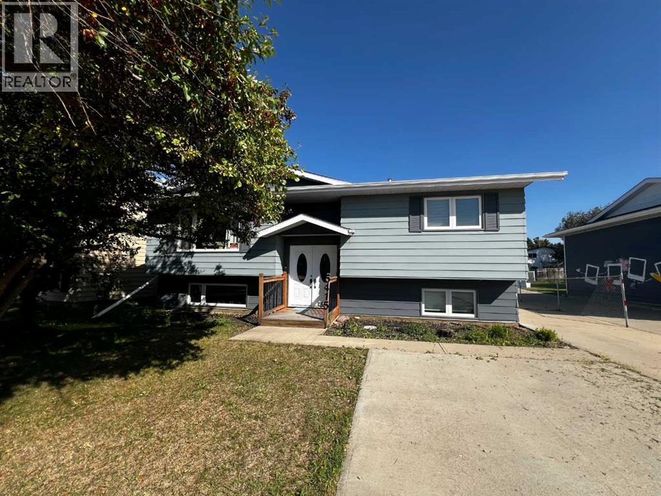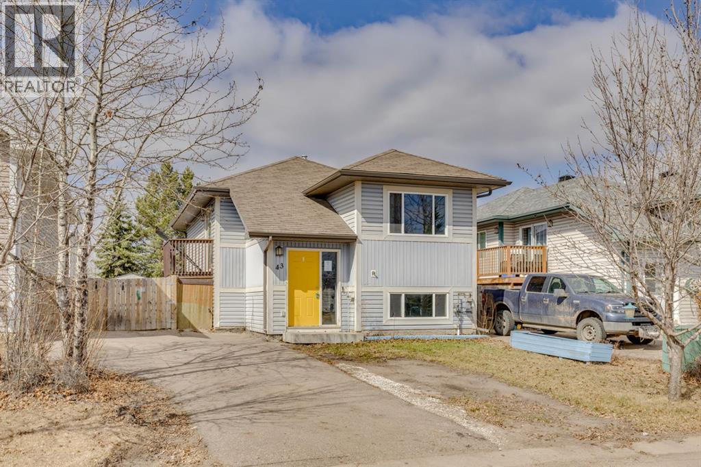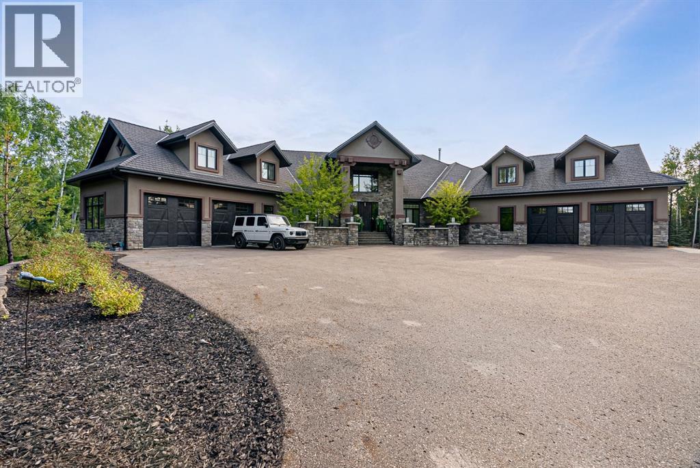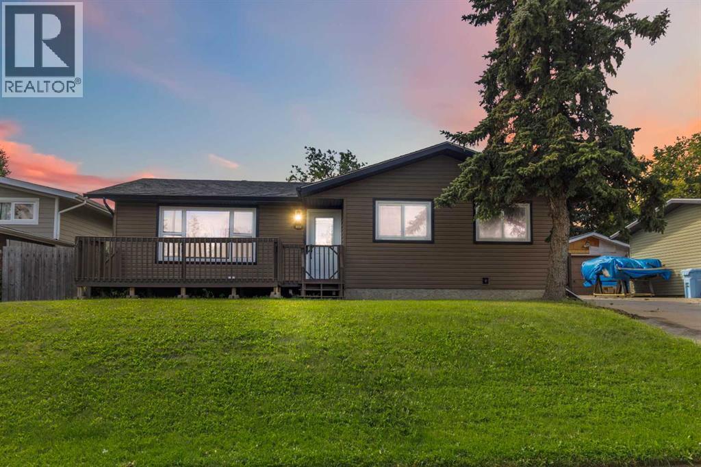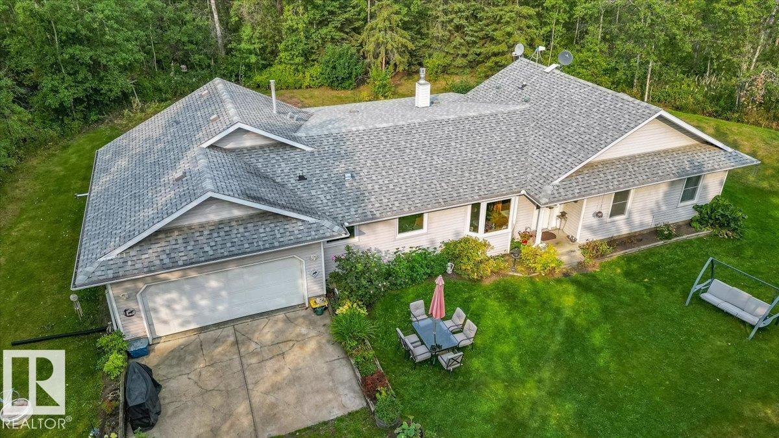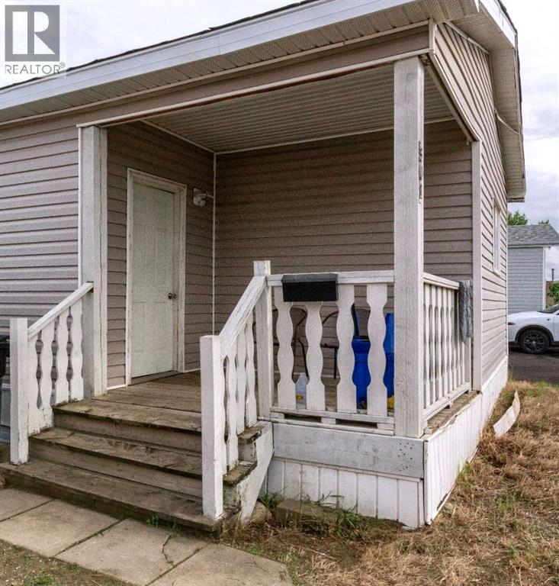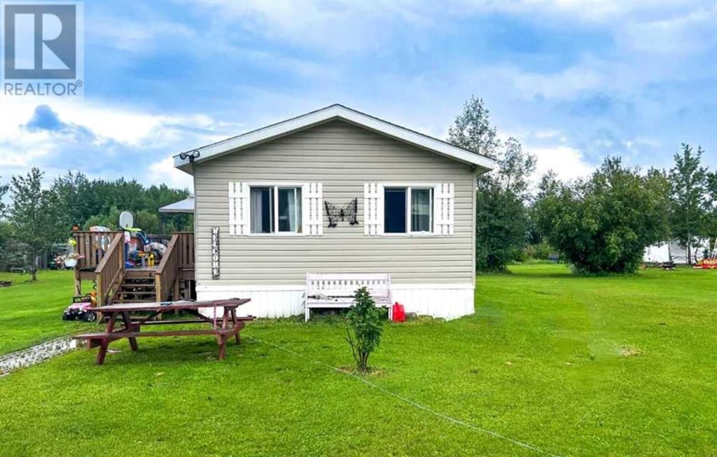
Highlights
Description
- Home value ($/Sqft)$170/Sqft
- Time on Houseful245 days
- Property typeSingle family
- StyleMobile home
- Lot size1.12 Acres
- Year built2010
- Mortgage payment
Discover an exceptional chance to acquire a stunning 4 bedroom modular residence situated on an impressive 1.12-acre plot, offering numerous appealing amenities. This remarkable property is destined to catch your eye and transform into your ideal living space! The residence features a private primary bedroom, enhanced by a walk-in wardrobe and a 3 pc ensuite bathroom. The opposite wing houses three well-proportioned bedrooms, sharing a convenient 4 pc bathroom situated directly across. These spaces provide adaptability and relaxation for family or visitors. The inviting kitchen comes equipped with contemporary appliances, plentiful cabinet space, and a practical center island. Positioned on an expansive 1.12-acre lot, this property delivers extensive room for outdoor pursuits, maintaining a garden, or potential future additions to suit your vision. (id:55581)
Home overview
- Cooling None
- Heat source Natural gas
- Heat type Forced air
- Sewer/ septic Municipal sewage system
- # total stories 1
- Construction materials Wood frame
- Fencing Not fenced
- # full baths 2
- # total bathrooms 2.0
- # of above grade bedrooms 4
- Flooring Carpeted, laminate, linoleum
- Community features Golf course development, fishing
- Lot dimensions 1.12
- Lot size (acres) 1.12
- Building size 1504
- Listing # A2185362
- Property sub type Single family residence
- Status Active
- Kitchen 3.225m X 6.02m
Level: Main - Bedroom 2.566m X 2.972m
Level: Main - Primary bedroom 4.014m X 4.673m
Level: Main - Living room 5.691m X 4.852m
Level: Main - Laundry 2.362m X 2.643m
Level: Main - Bathroom (# of pieces - 4) 1.981m X 2.691m
Level: Main - Bedroom 3.048m X 2.819m
Level: Main - Bathroom (# of pieces - 3) 1.5m X 3.176m
Level: Main - Dining room 2.463m X 3.2m
Level: Main - Bedroom 2.539m X 4.063m
Level: Main
- Listing source url Https://www.realtor.ca/real-estate/27765856/2330-waskway-drive-wabasca
- Listing type identifier Idx

$-683
/ Month

