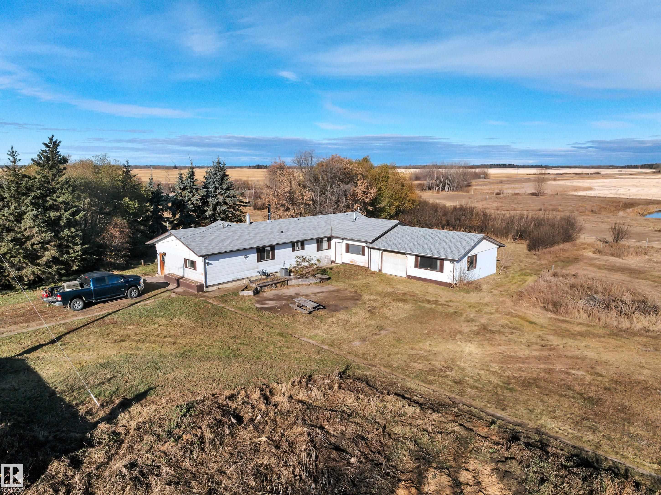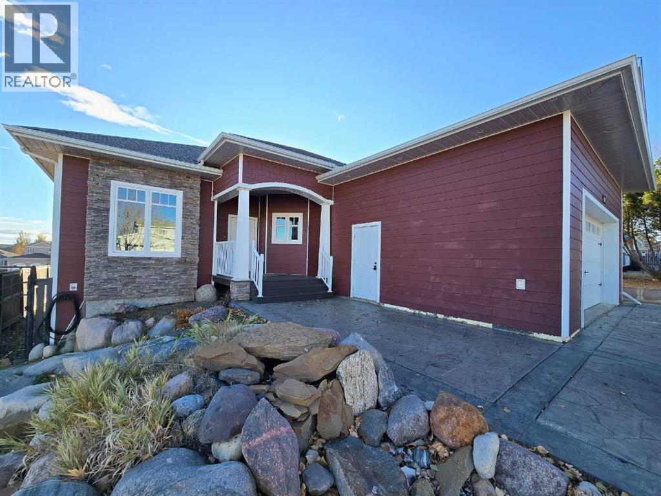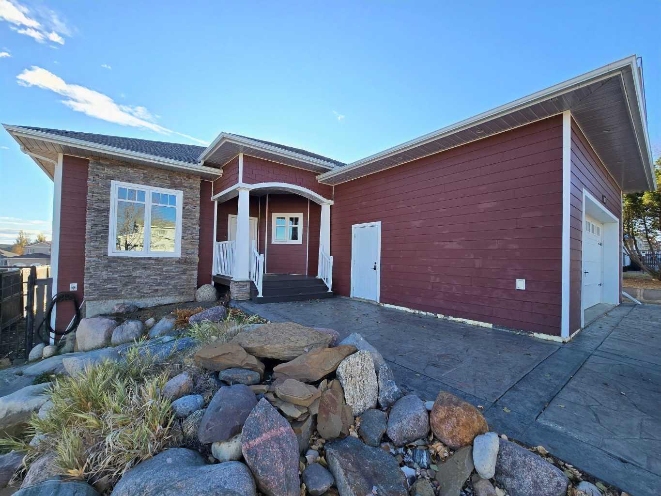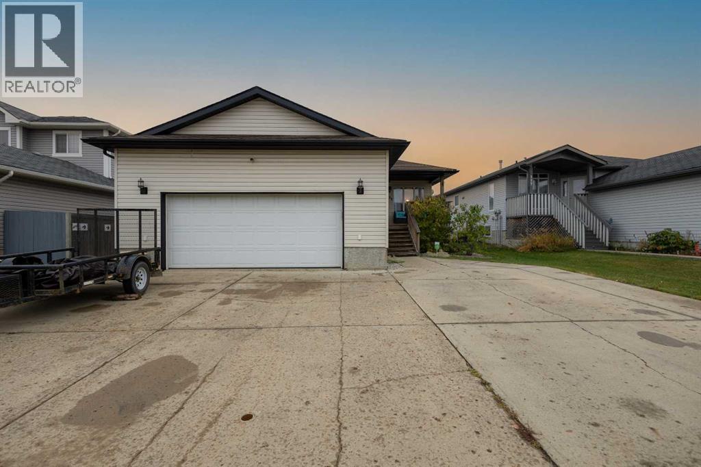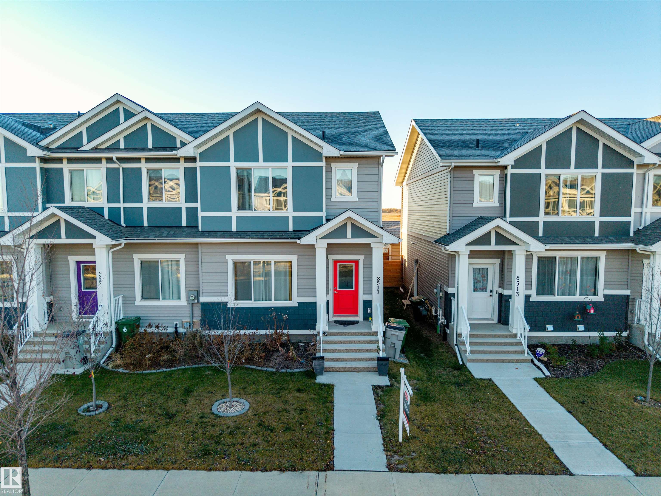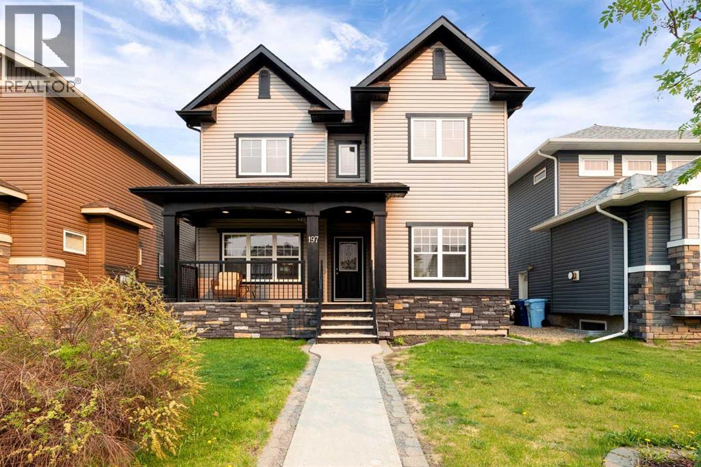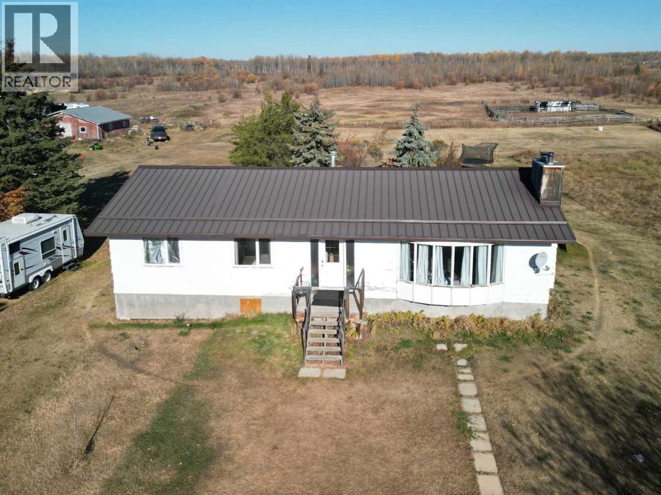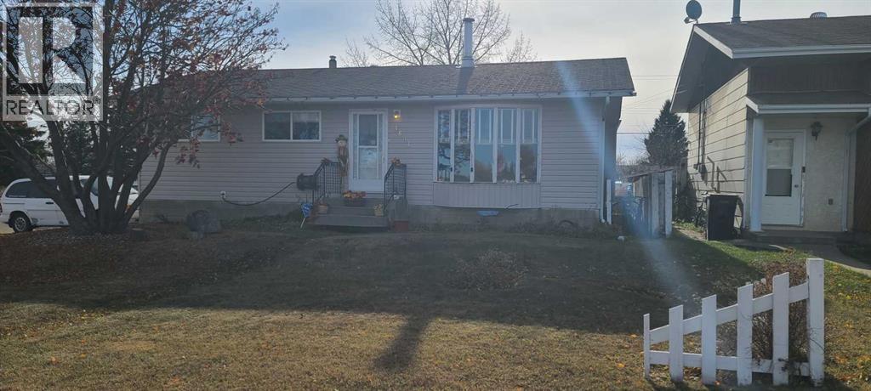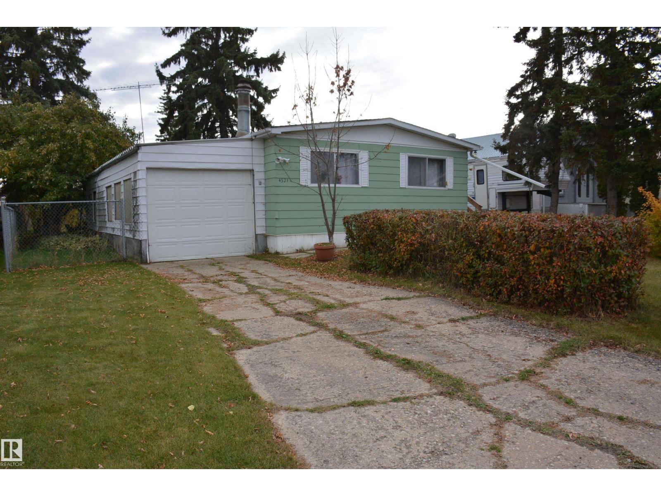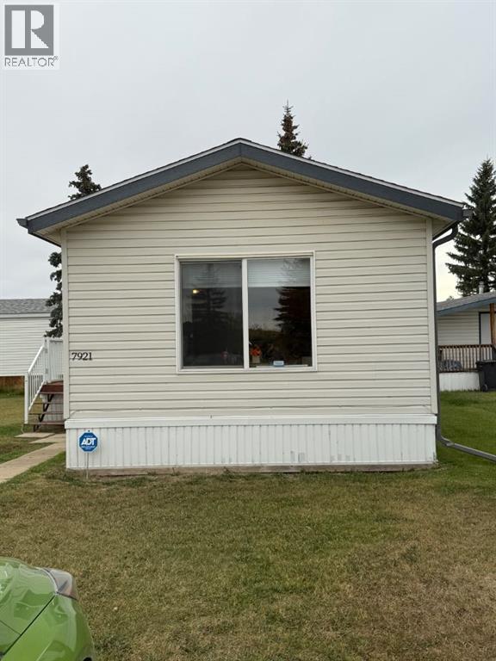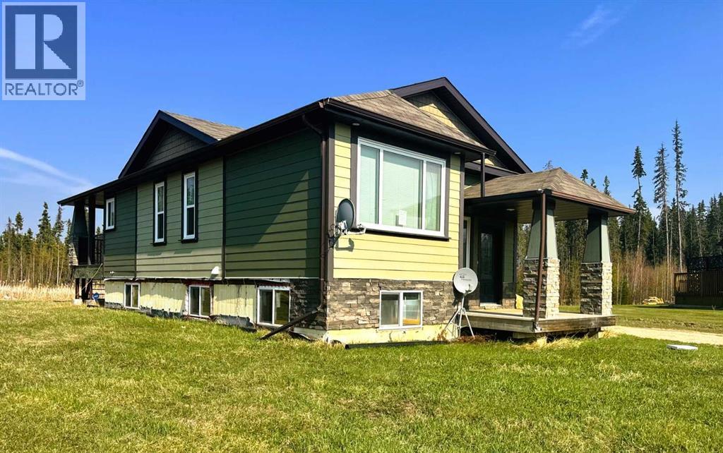
Highlights
Description
- Home value ($/Sqft)$135/Sqft
- Time on Houseful48 days
- Property typeSingle family
- StyleBi-level
- Lot size0.50 Acre
- Year built2014
- Mortgage payment
Modern 2 Bedroom, 2 Bath Bungalow located in Caribou Crescent. Dark Kitchen cabinets are accented by the laminate flooring that runs into the Living/Dining area. Private covered deck off the kitchen over looks a green belt...great space for an outdoor oasis. Primary Bedroom has amble closet space and a 3 Pc Ensuite. Additional Bedroom and a 4 Pc Bath complete the main floor. The unfinished basement has direct access to the side of the house...wide open to design your dream rec room and additional bedrooms. Wabasca has an 18 hole golf course, Walking trails, Rec. Centre, great fishing, hunting and so much more. Located close to all the amenities of Wabasca, with other communities a short commute away.... Slave Lake 1.25 hrs, Athabasca 1.75 hrs and Edmonton 3.5. Great home for a first time Buyer, Investor or Empty Nester. (id:63267)
Home overview
- Cooling None
- Heat source Natural gas
- Heat type Forced air
- # total stories 1
- Construction materials Wood frame, icf block
- Fencing Not fenced
- # parking spaces 2
- # full baths 2
- # total bathrooms 2.0
- # of above grade bedrooms 2
- Flooring Carpeted, laminate, linoleum
- Community features Golf course development, lake privileges, fishing
- Lot dimensions 0.5
- Lot size (acres) 0.5
- Building size 1114
- Listing # A2254342
- Property sub type Single family residence
- Status Active
- Living room 4.776m X 6.578m
Level: Main - Dining room 3.328m X 3.225m
Level: Main - Bathroom (# of pieces - 3) 2.338m X 1.829m
Level: Main - Kitchen 3.834m X 3.301m
Level: Main - Bathroom (# of pieces - 4) 2.438m X 2.31m
Level: Main - Bedroom 3.429m X 2.92m
Level: Main - Primary bedroom 4.877m X 3.53m
Level: Main
- Listing source url Https://www.realtor.ca/real-estate/28816454/4320-caribou-crescent-wabasca
- Listing type identifier Idx

$-400
/ Month

