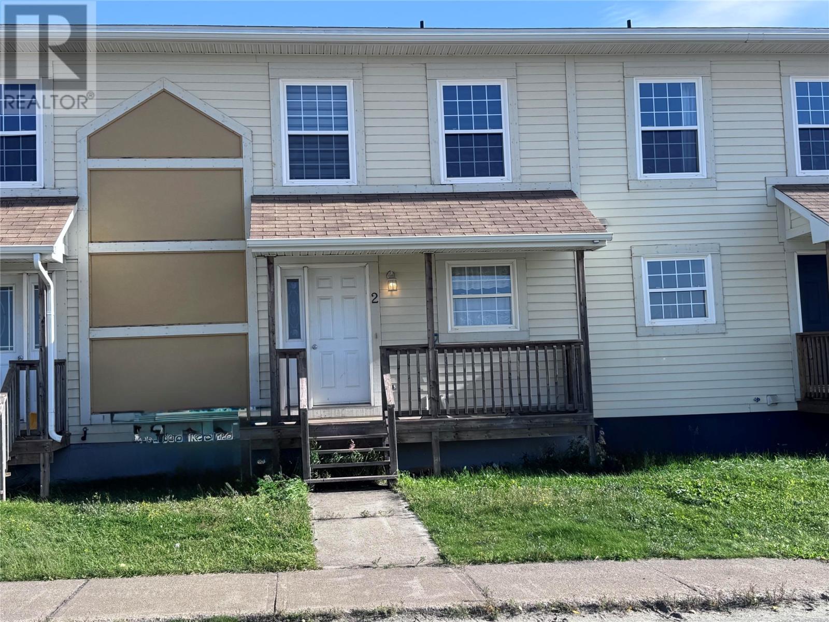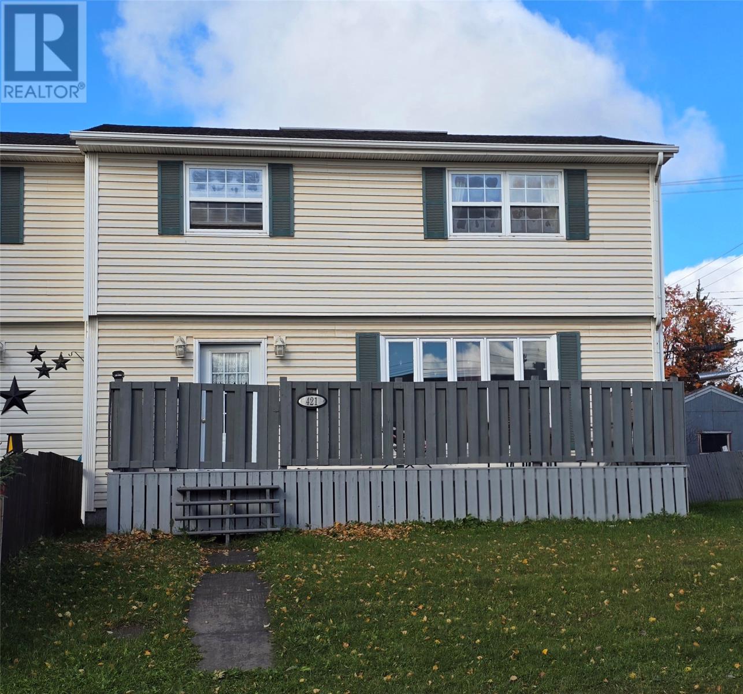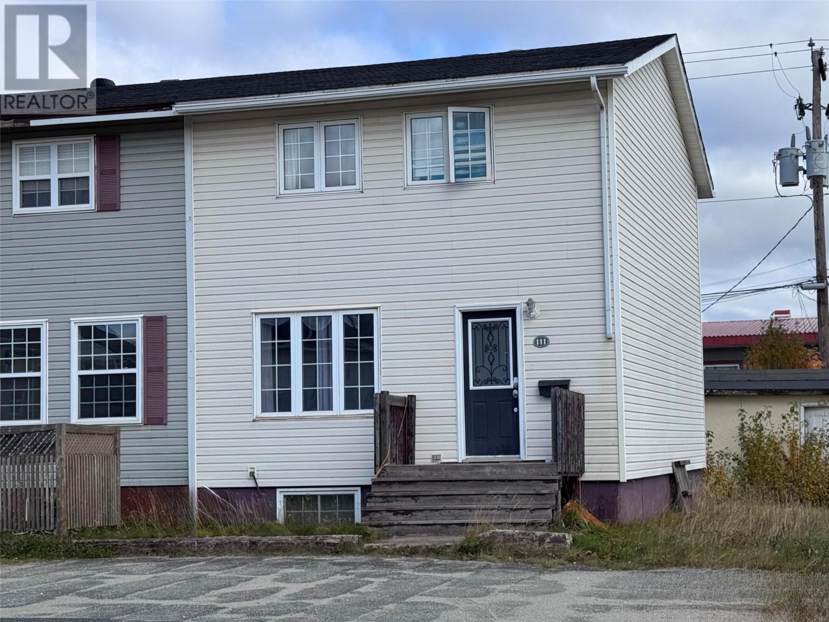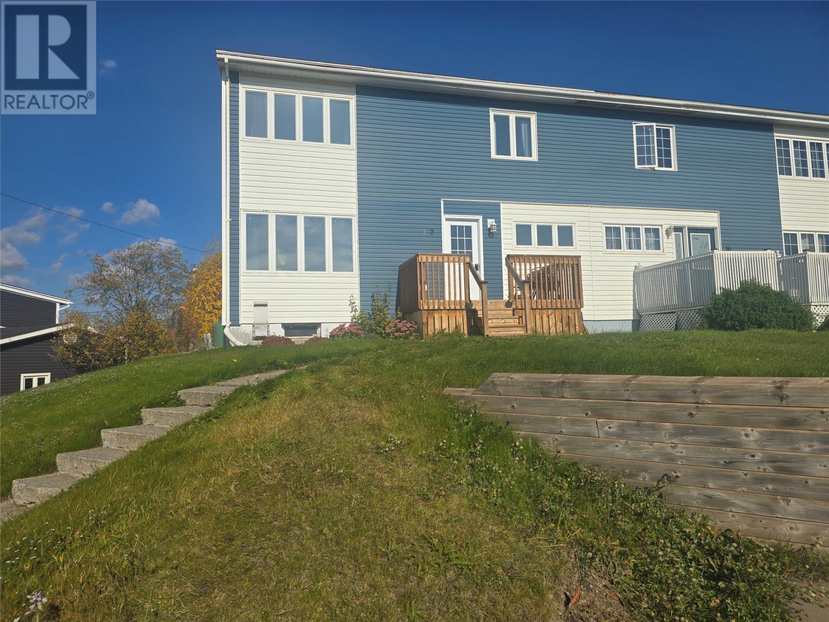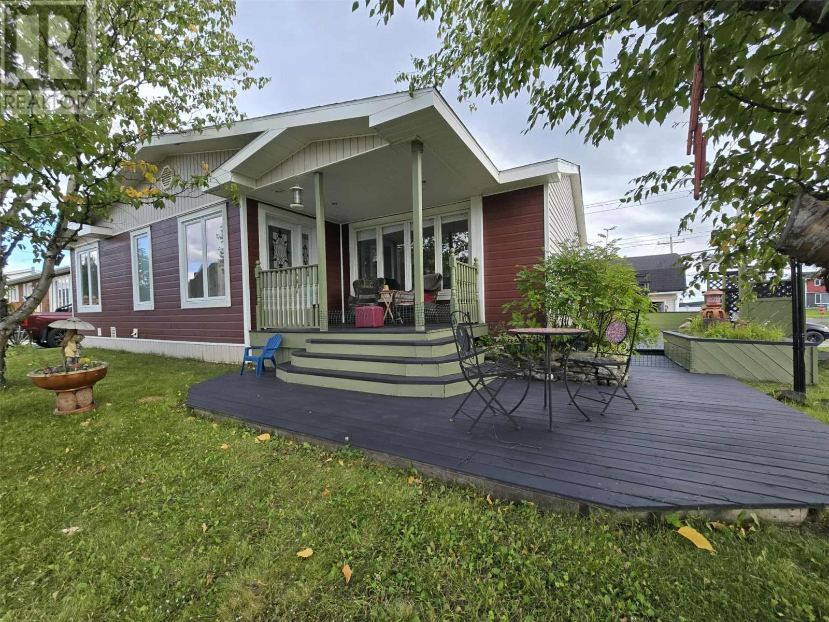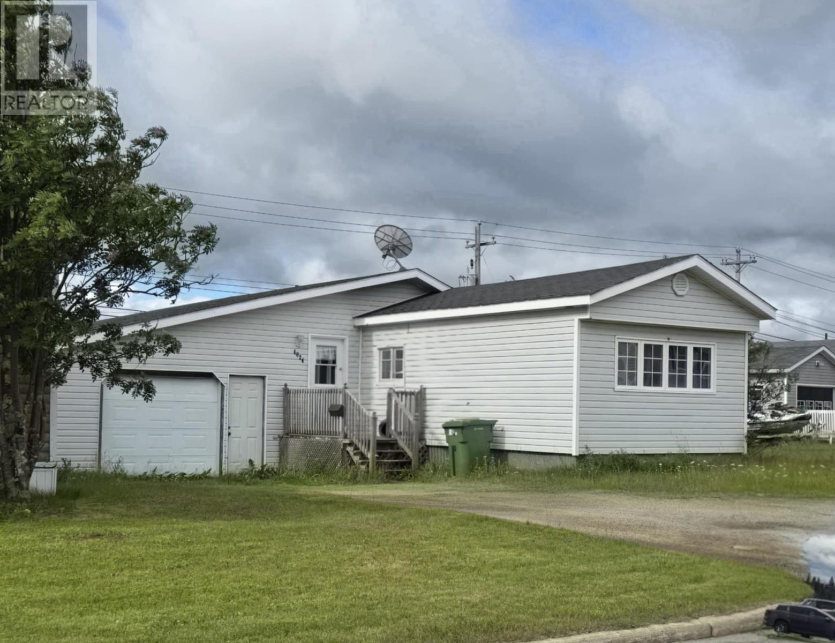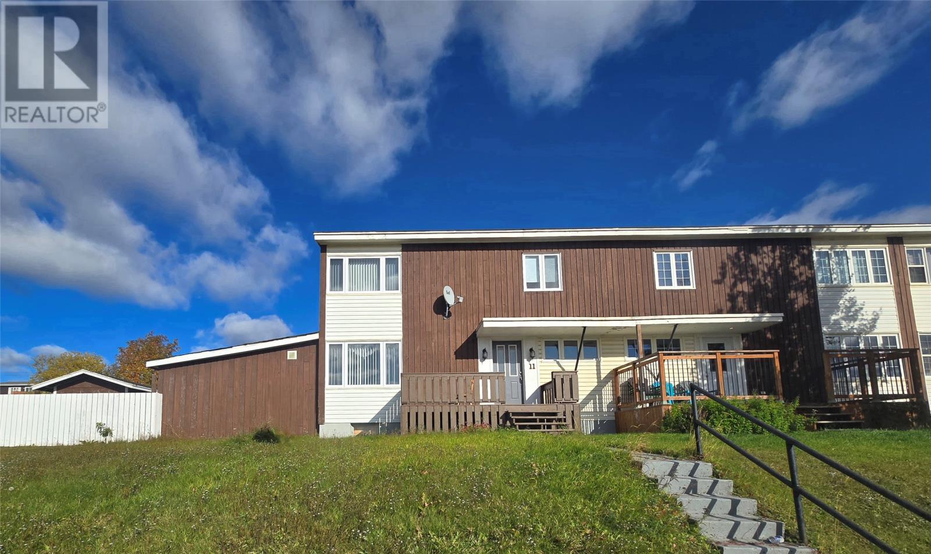
Highlights
Description
- Home value ($/Sqft)$244/Sqft
- Time on Houseful64 days
- Property typeSingle family
- Year built1970
- Mortgage payment
Spacious Home on an Extra-Large Lot – Ready for Fast Occupancy! This inviting property offers plenty of room both inside and out. The spacious kitchen features a window above the sink, filling the space with natural light, and flows into a bright dining area. A convenient half bath is located on the main floor, along with a front entrance that offers a nice deck—perfect for relaxing outdoors—and a large closet for all your storage needs as you step inside. Upstairs, you’ll find three spacious bedrooms and a large bathroom, along with the added convenience of having your washer and dryer on the second level. The basement is ready for your finishing touches, offering the flexibility to create the space you’ve always wanted, and includes a 200-amp service—the 16' x 24' attached garage gives you lots of space for storage and a small storage shed. All of this sits on an extra-large lot. Fast occupancy available – don’t miss out on this fantastic opportunity! (id:63267)
Home overview
- Heat source Electric
- Heat type Forced air
- Sewer/ septic Municipal sewage system
- # total stories 1
- Has garage (y/n) Yes
- # full baths 1
- # half baths 1
- # total bathrooms 2.0
- # of above grade bedrooms 3
- Flooring Carpeted, laminate
- Lot size (acres) 0.0
- Building size 1350
- Listing # 1289201
- Property sub type Single family residence
- Status Active
- Bedroom 12m X 9m
Level: 2nd - Primary bedroom 11.4m X 13m
Level: 2nd - Bedroom 11.3m X 8m
Level: 2nd - Bathroom (# of pieces - 1-6) 8m X 10m
Level: 2nd - Laundry 7m X 8m
Level: 2nd - Bathroom (# of pieces - 1-6) 3m X 5.5m
Level: Main - Kitchen 11.5m X 11m
Level: Main - Dining nook 10m X 11.5m
Level: Main - Living room 11.5m X 13m
Level: Main
- Listing source url Https://www.realtor.ca/real-estate/28746453/11-grenfell-drive-wabush
- Listing type identifier Idx

$-877
/ Month

