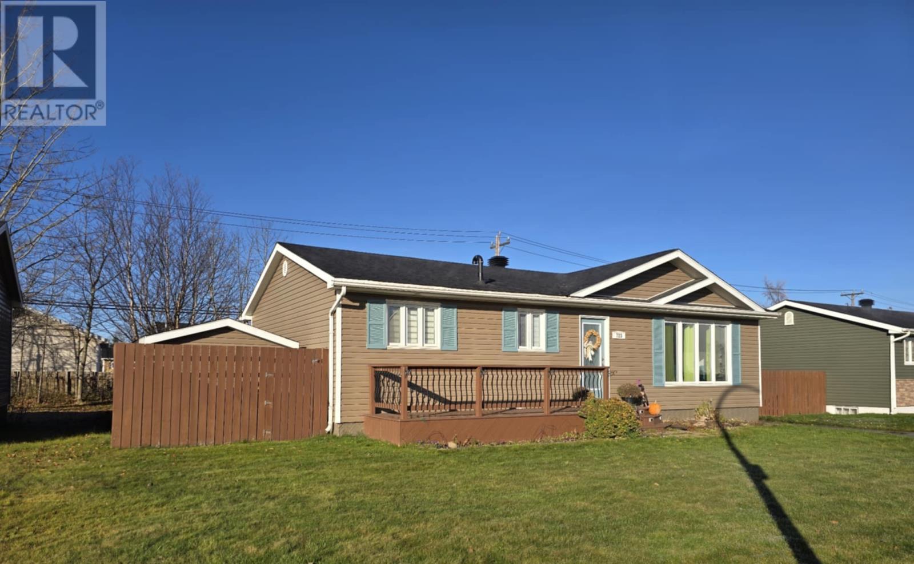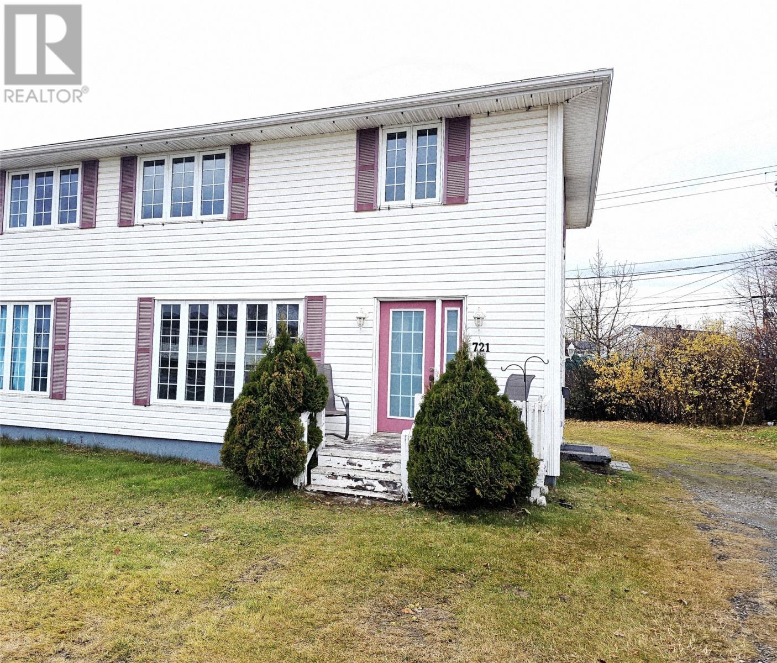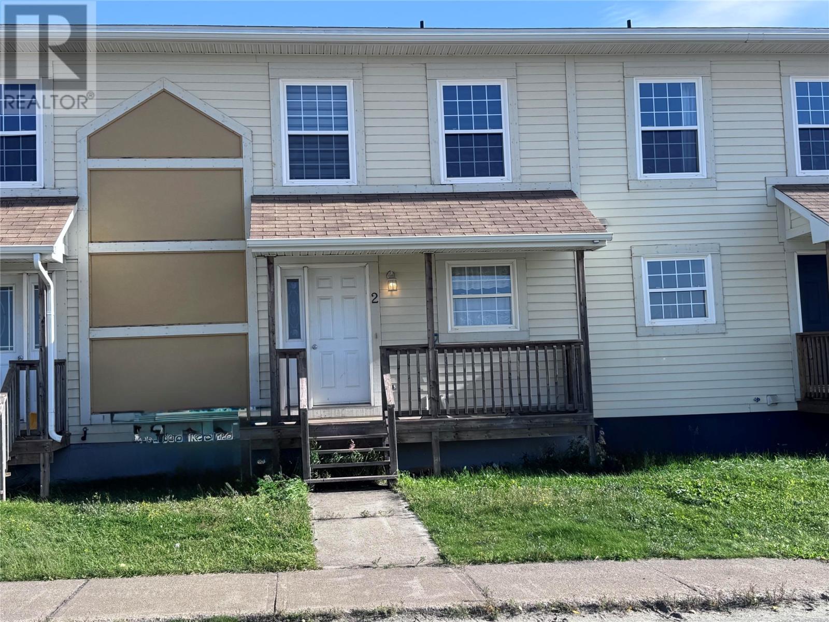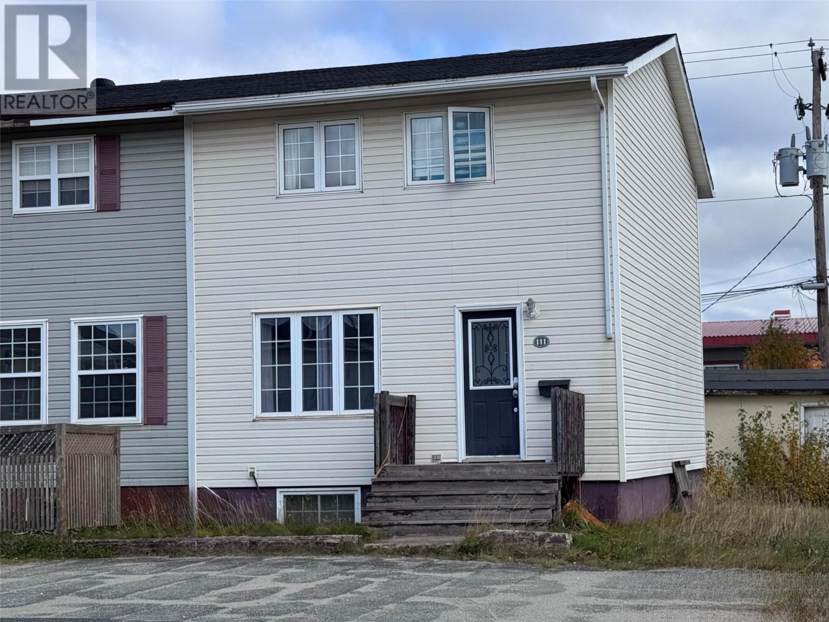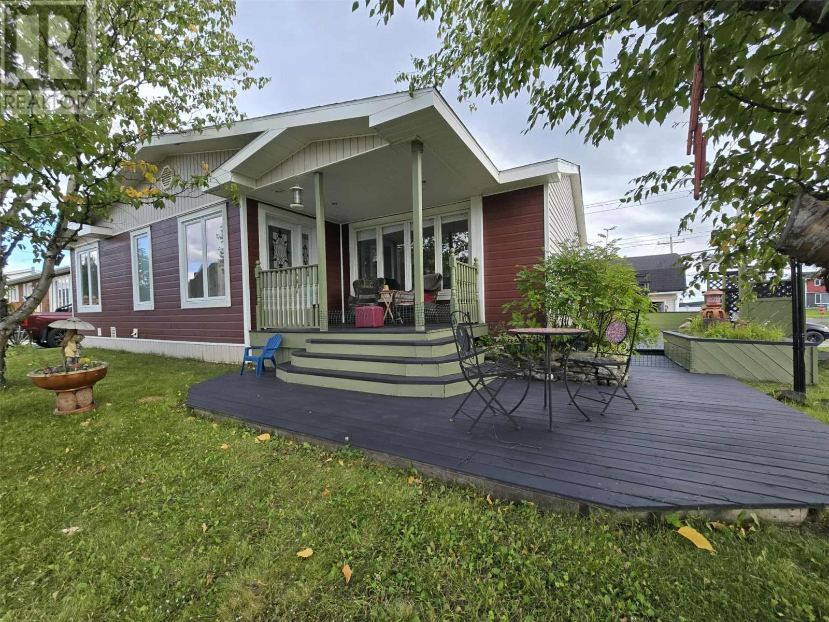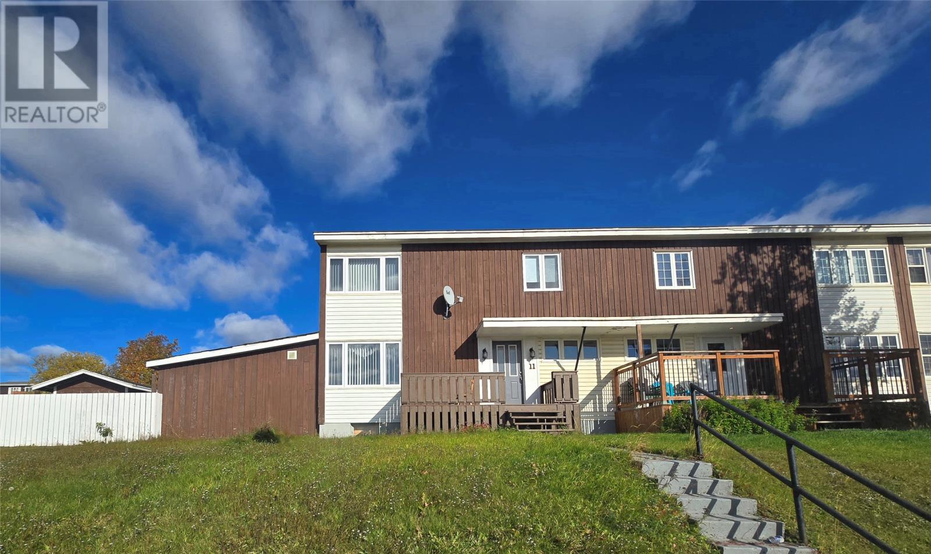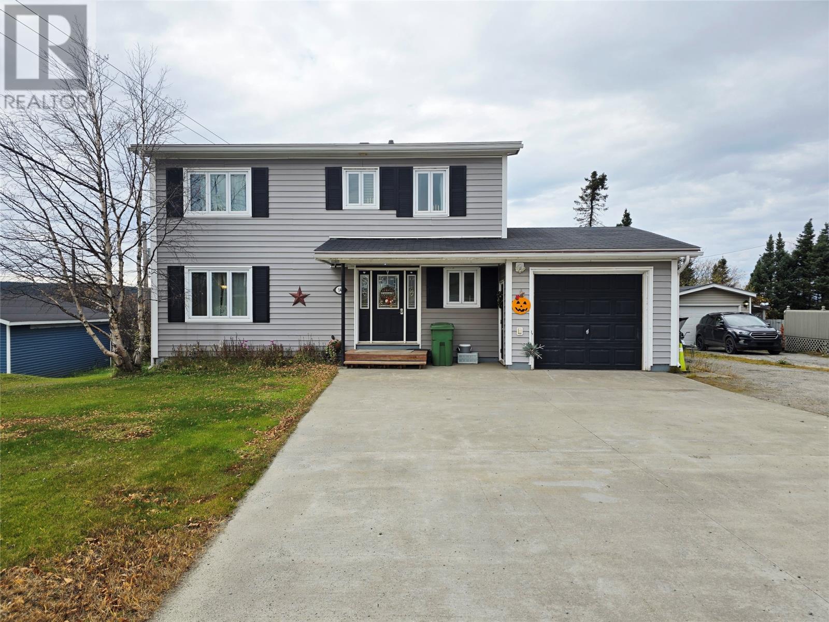
Highlights
Description
- Home value ($/Sqft)$205/Sqft
- Time on Houseful11 days
- Property typeSingle family
- Style2 level
- Lot size12191.00 Acres
- Year built1965
- Mortgage payment
Great home for a large or growing family! This spacious 4-bedroom, 1.5-bath home sits on a generous 12,191 sq. ft. lot and offers both comfort and convenience. Featuring hardwood flooring on the main level and ceramic flooring in both bathrooms, this property has been well cared for inside and out. Enjoy plenty of storage and parking with an attached garage plus a 20×30 detached garage built in 2019. Exterior upgrades include vinyl siding, vinyl thermal windows, and a re-shingled roof (2012). A concrete driveway (2015) adds extra curb appeal. Relax and unwind year-round in the 6-person Arctic Spa, installed in 2023. With plenty of outdoor space and modern updates, there’s lots of room to grow and make this house your forever home! (id:63267)
Home overview
- Heat source Electric
- Heat type Forced air
- Sewer/ septic Municipal sewage system
- # total stories 2
- Has garage (y/n) Yes
- # full baths 1
- # half baths 1
- # total bathrooms 2.0
- # of above grade bedrooms 4
- Flooring Ceramic tile, hardwood, laminate
- Lot dimensions 12191
- Lot size (acres) 12191.0
- Building size 2384
- Listing # 1291853
- Property sub type Single family residence
- Status Active
- Bedroom 2.642m X 4.013m
Level: 2nd - Bathroom (# of pieces - 1-6) 2.642m X 2.21m
Level: 2nd - Bedroom 2.972m X 2.642m
Level: 2nd - Bedroom 2.743m X 3.378m
Level: 2nd - Primary bedroom 2.946m X 3.835m
Level: 2nd - Dining room 2.692m X 3.2m
Level: Main - Bathroom (# of pieces - 1-6) 2.438m X 2.007m
Level: Main - Living room 3.658m X 5.283m
Level: Main - Kitchen 3.912m X 2.819m
Level: Main
- Listing source url Https://www.realtor.ca/real-estate/29018349/14-reid-street-wabush
- Listing type identifier Idx

$-1,304
/ Month



