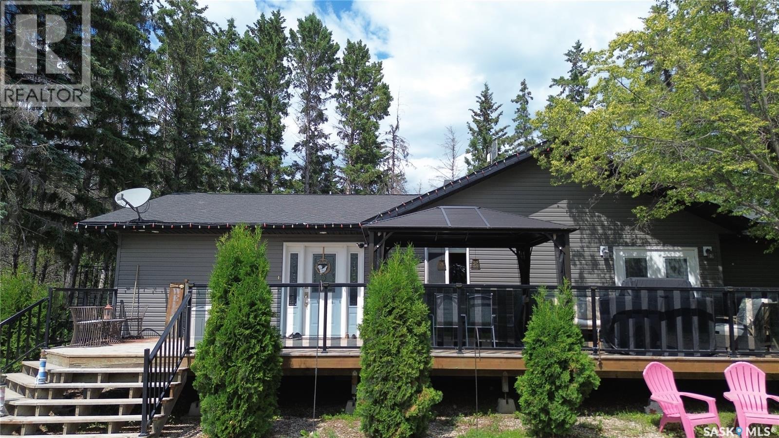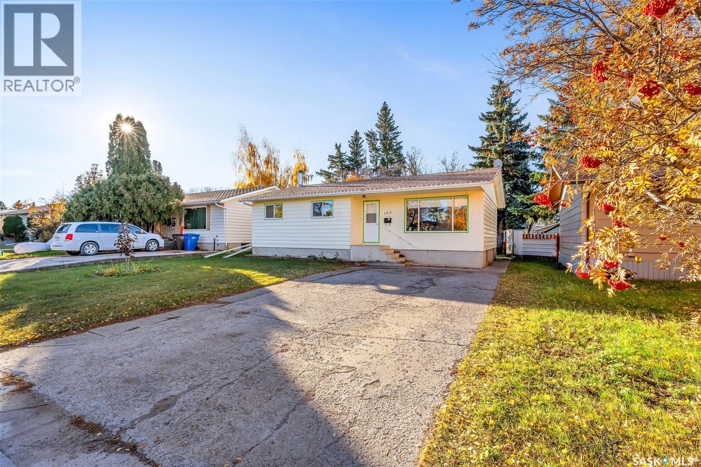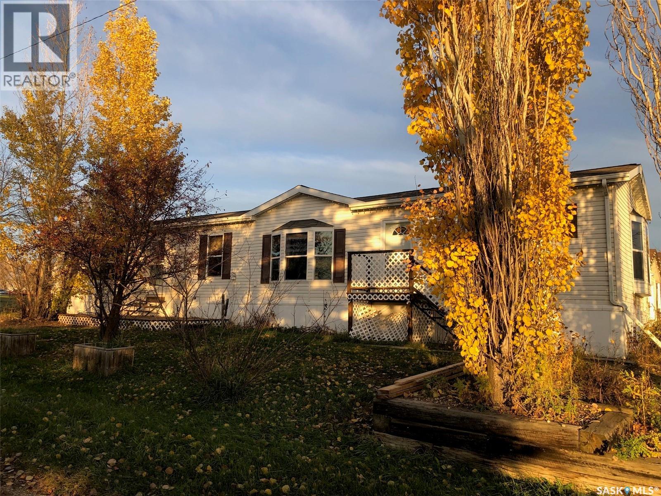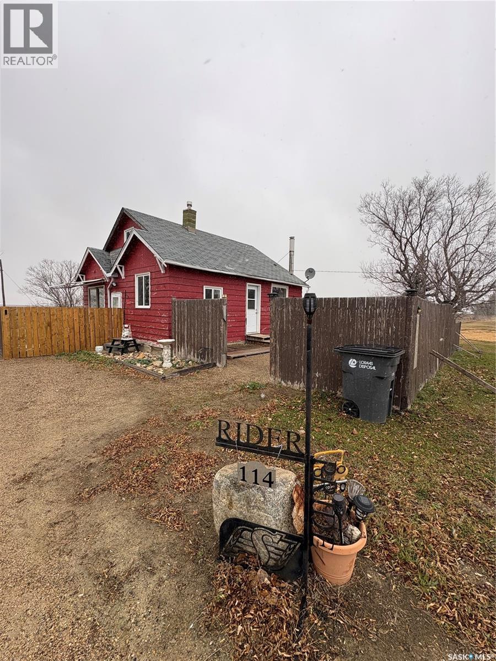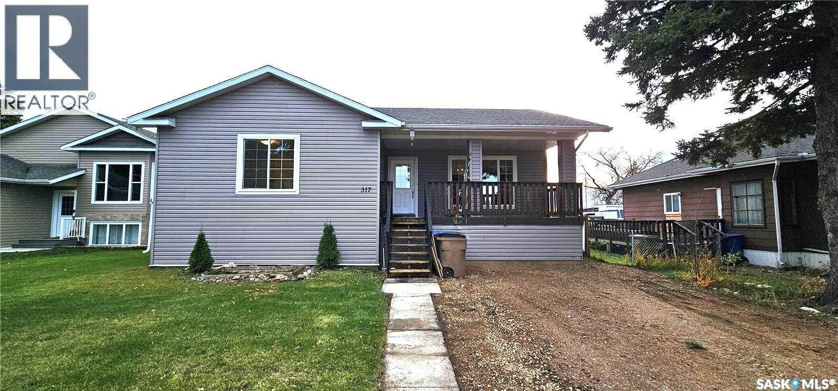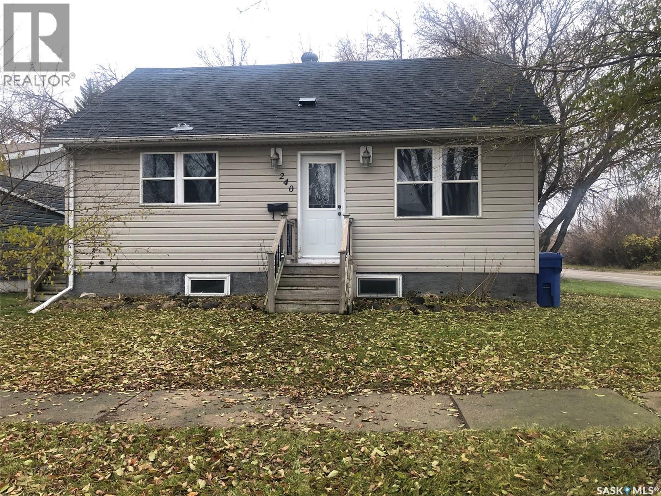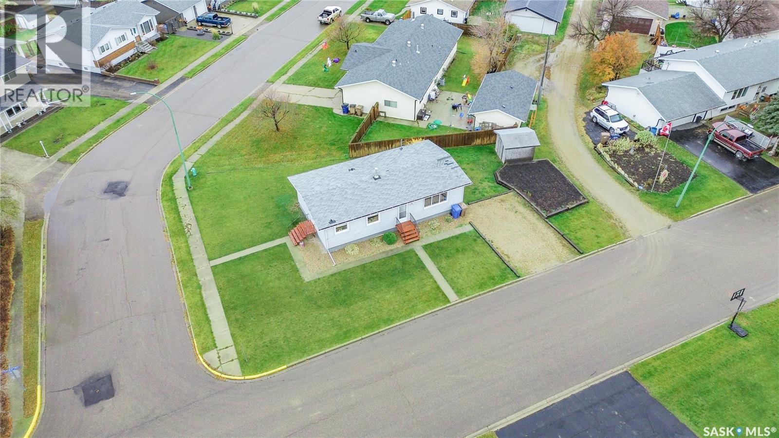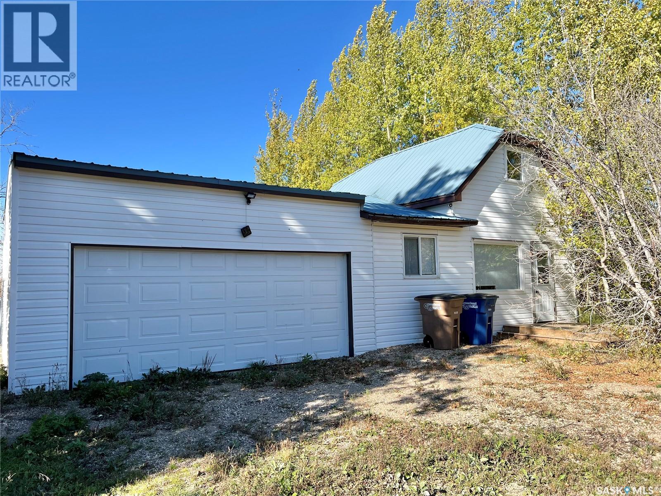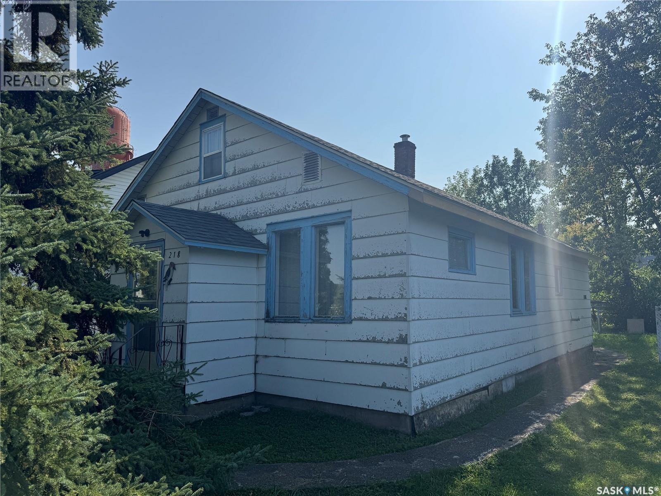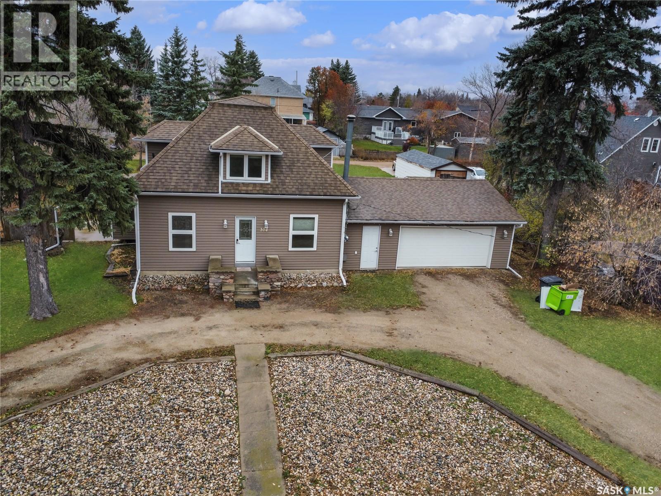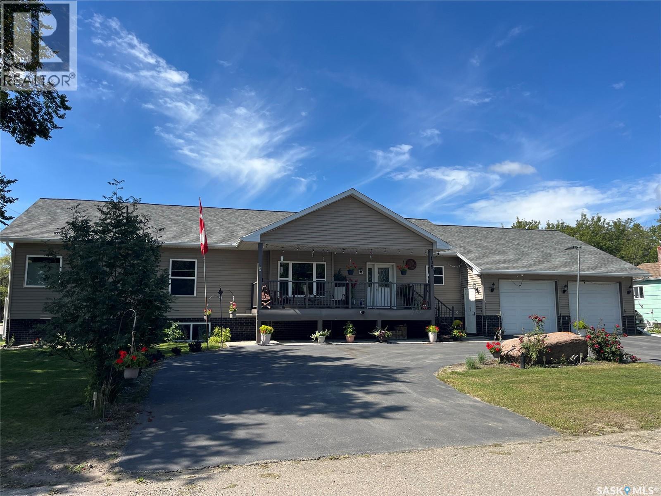
105 Jim Headington Way
105 Jim Headington Way
Highlights
Description
- Home value ($/Sqft)$233/Sqft
- Time on Houseful70 days
- Property typeSingle family
- StyleBungalow
- Year built2013
- Mortgage payment
This home is a large 1884 square foot bungalow style modular on a fully finished basement. The two car garage is 36' deep with plenty of room for two vehicles plus ATV's etc... The home is a 2013 build with wood style high end finishings, stone fireplace surround, and more. The main floor features an open concept living, dining, kitchen and porch area, office, bedroom, bathroom, laundry/mudroom off garage and primary suite with 4-piece ensuite and walk in closet. The basement is fairly open with a rec area, living room area, and full kitchen. It also has a bathroom/2nd laundry, large utility room with space for storage, and a separate cold room. The home is a double lot on a corner in a prime location close to schools, hospital, pool rec center, and downtown. This is a must see home ready to move into now without the hassle and high costs of a new builds. The highlight of the yard is a covered composite deck in back yard with good privacy and covered deck on front. (id:63267)
Home overview
- Cooling Central air conditioning
- Heat source Natural gas
- Heat type Forced air
- # total stories 1
- Has garage (y/n) Yes
- # full baths 3
- # total bathrooms 3.0
- # of above grade bedrooms 3
- Lot desc Lawn, garden area
- Lot dimensions 12000
- Lot size (acres) 0.28195488
- Building size 1884
- Listing # Sk016505
- Property sub type Single family residence
- Status Active
- Laundry 2.032m X 4.343m
Level: Basement - Bedroom 4.115m X 4.445m
Level: Basement - Family room 4.115m X 12.649m
Level: Basement - Other 4.14m X 4.013m
Level: Basement - Storage 3.785m X 2.388m
Level: Basement - Kitchen 4.14m X 4.801m
Level: Basement - Other 2.438m X 2.261m
Level: Main - Living room 4.343m X 7.087m
Level: Main - Primary bedroom 4.267m X 4.572m
Level: Main - Ensuite bathroom (# of pieces - 4) 4.242m X 2.007m
Level: Main - Office 3.15m X 4.089m
Level: Main - Kitchen 4.242m X 4.013m
Level: Main - Dining room 3.581m X 4.242m
Level: Main - Storage 1.93m X 1.93m
Level: Main - Bedroom 3.353m X 3.531m
Level: Main - Bathroom (# of pieces - 4) 1.676m X 3.124m
Level: Main
- Listing source url Https://www.realtor.ca/real-estate/28772426/105-jim-headington-way-wadena
- Listing type identifier Idx

$-1,173
/ Month

