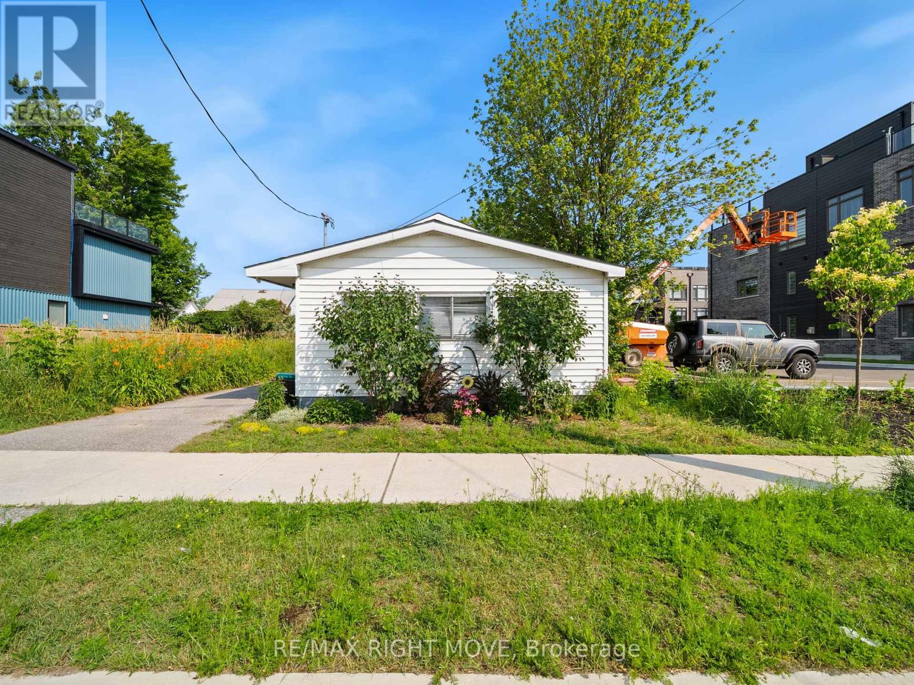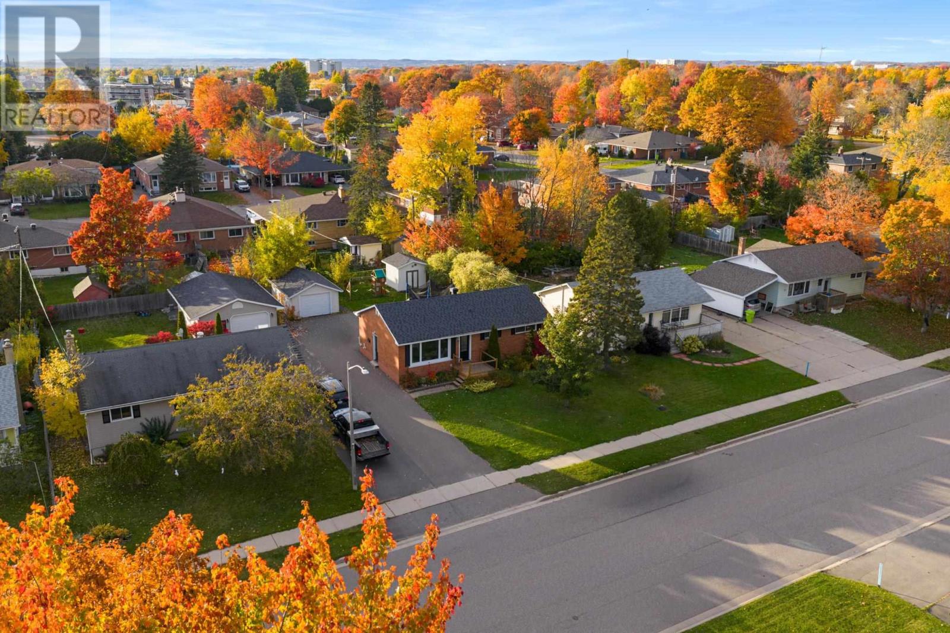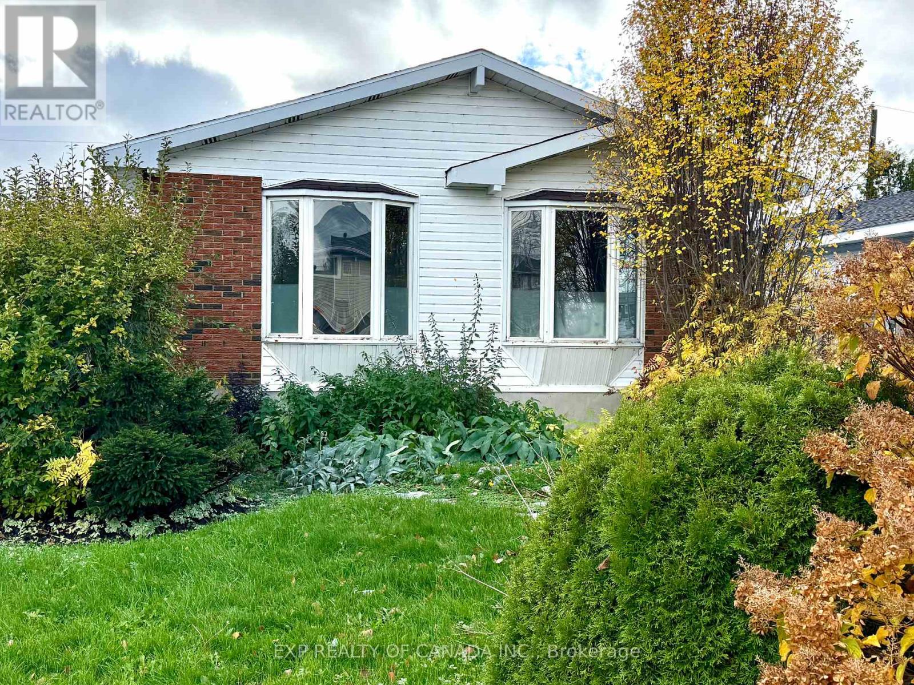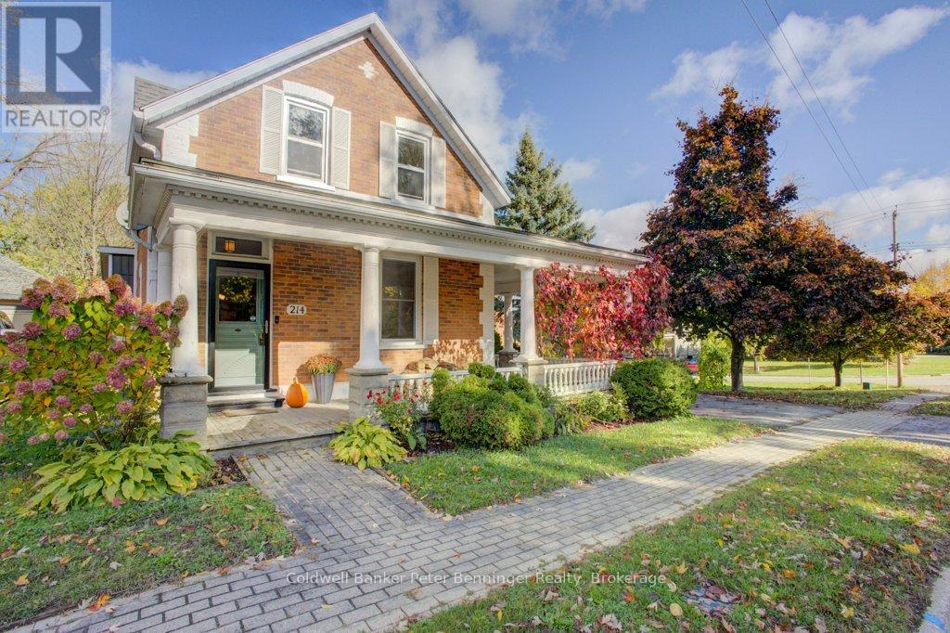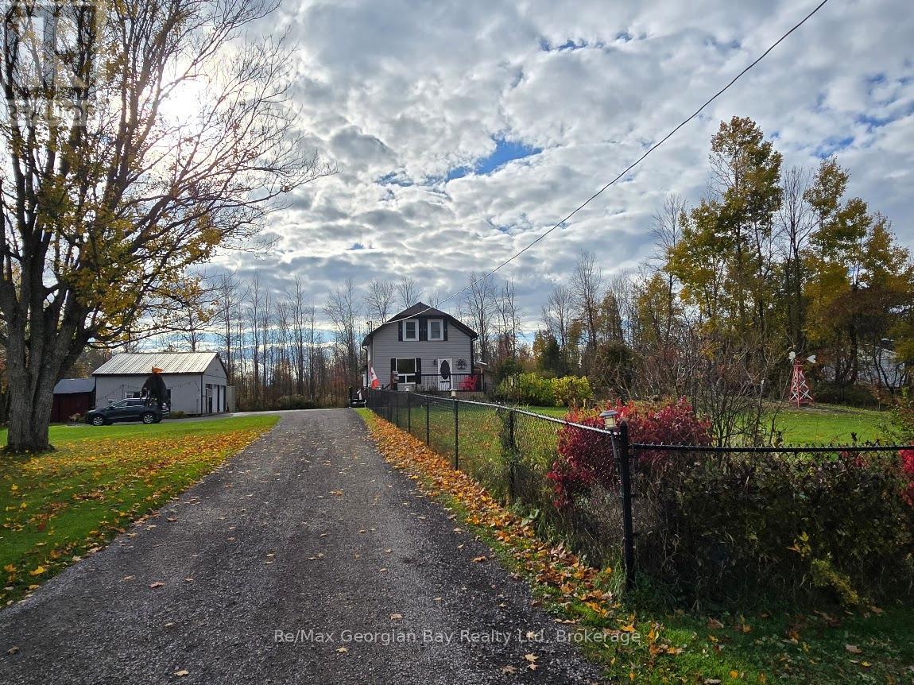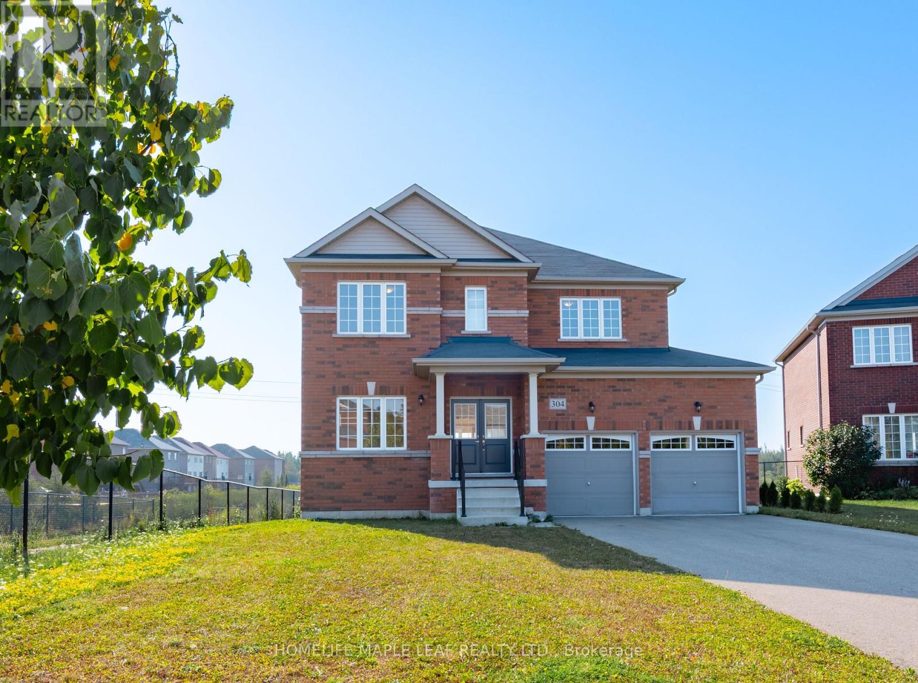- Houseful
- ON
- Wahnapitae
- P0M
- 8 Frenchmans Bay #a
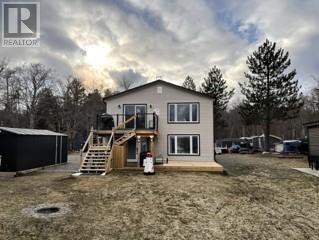
Highlights
Description
- Time on Houseful69 days
- Property typeSingle family
- Mortgage payment
Welcome to 8A Frenchman's Bay - your dream waterfront home! This beautifully renovated home sits on a stunning lot with a sandy beach, private dock, its very own boat launch, and ATV & snowmobile trails all around, offering the ultimate lakeside lifestyle just in time for summer. Thoughtfully renovated from top to bottom within the last 5 years, you’ll enjoy peace of mind with new shingles, a new well and septic system, a natural gas furnace, central A/C, and so much more. The heated and insulated garage provides year-round functionality, whether you need extra storage or a comfortable workspace. Downstairs, the fully equipped in-law suite is a perfect solution for families living with parents, generating rental income, or giving guests a private space to relax. With all appliances included on both levels, this home is truly move-in ready—just bring your bags and start making memories by the water. (id:63267)
Home overview
- Cooling Central air conditioning
- Heat type Forced air
- Sewer/ septic Septic system
- # full baths 2
- # half baths 1
- # total bathrooms 3.0
- # of above grade bedrooms 3
- Water body name Ashigami lake
- Lot size (acres) 0.0
- Listing # 2124111
- Property sub type Single family residence
- Status Active
- Eat in kitchen 13.4m X 13.6m
Level: Lower - Living room 13m X 13.6m
Level: Lower - Bathroom (# of pieces - 2) 8.7m X 8.8m
Level: Lower - Bedroom 8.8m X 14.2m
Level: Lower - Bedroom 13m X 9.2m
Level: Main - Bathroom (# of pieces - 4) 9m X 7m
Level: Main - Bathroom (# of pieces - 3) 9m X 8.2m
Level: Main - Eat in kitchen 22.7m X 29m
Level: Main - Bedroom 12.9m X 11.4m
Level: Main
- Listing source url Https://www.realtor.ca/real-estate/28726775/8a-frenchmans-bay-wahnapitae
- Listing type identifier Idx

$-1,731
/ Month


