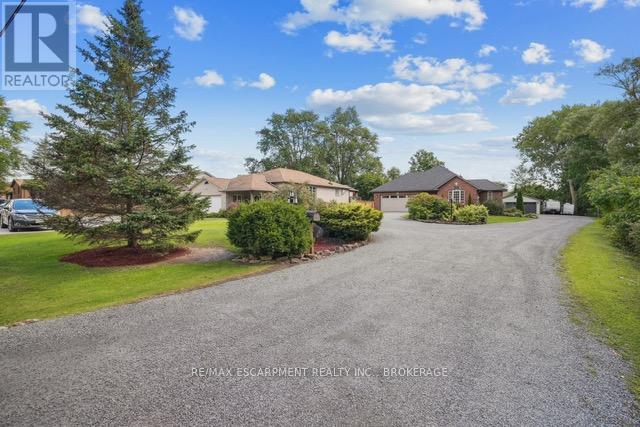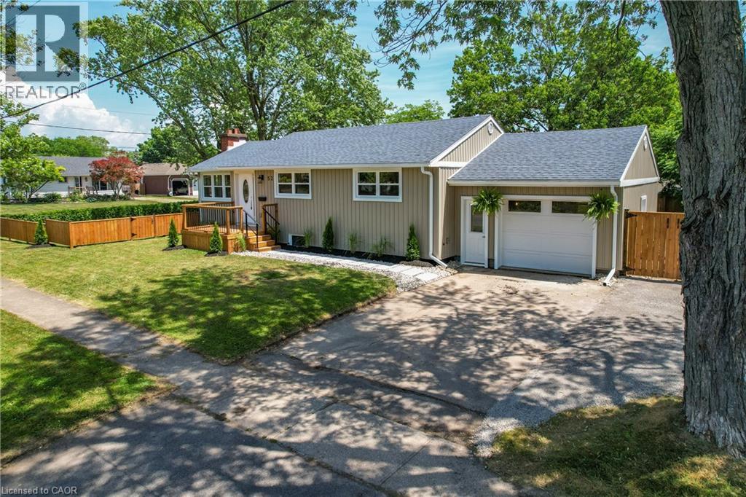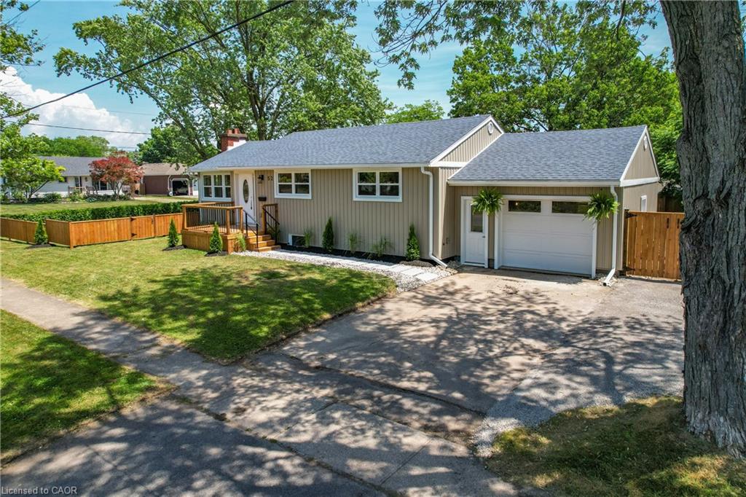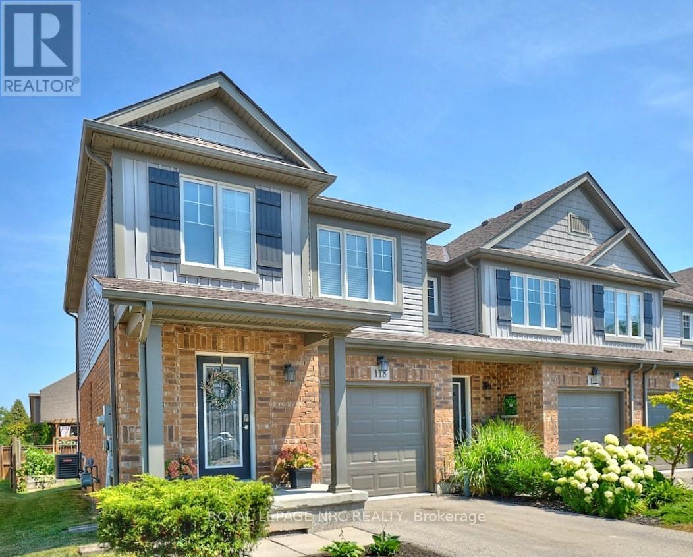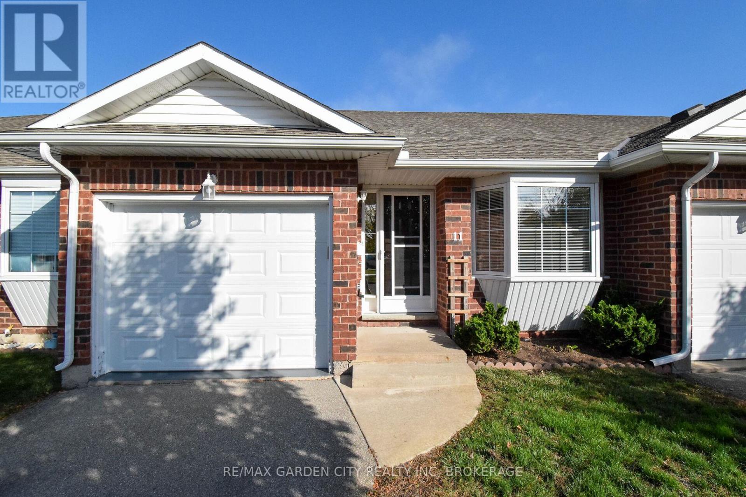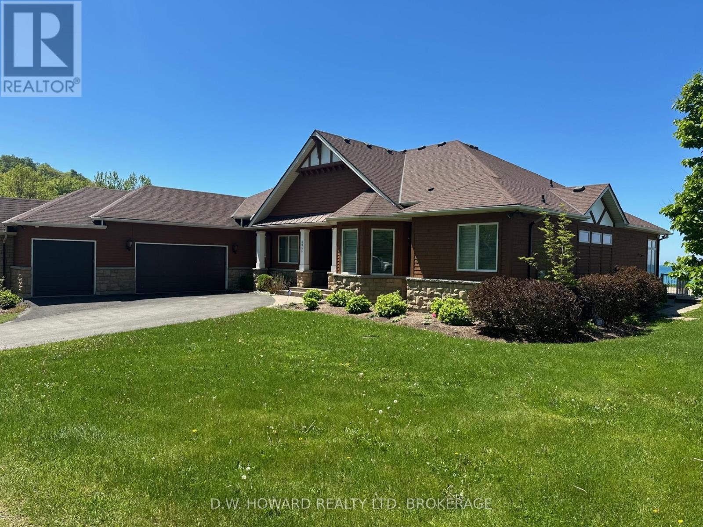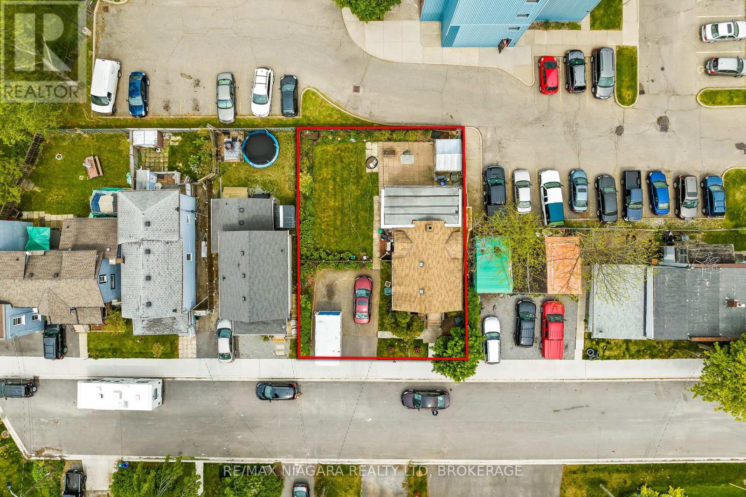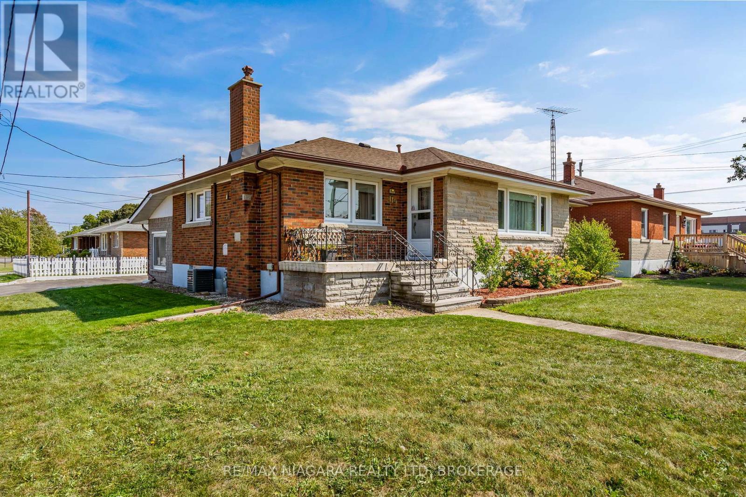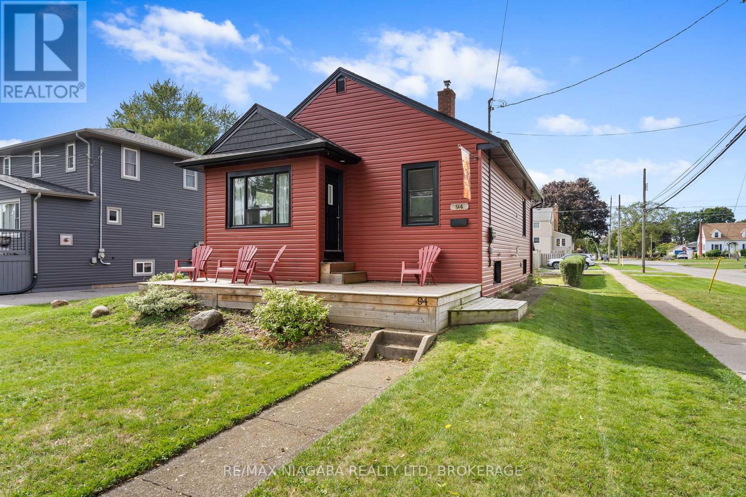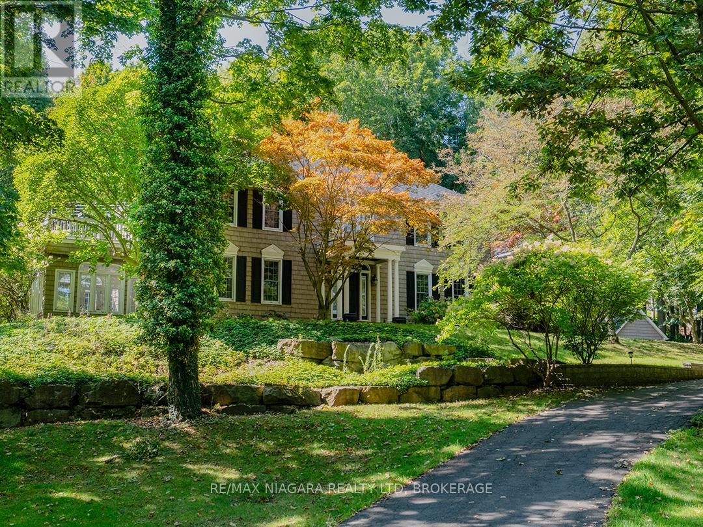
Highlights
Description
- Time on Houseful18 days
- Property typeSingle family
- Median school Score
- Mortgage payment
Camelot Hill Estate. Set on 1.2 acres of manicured grounds framed by mature trees, this custom-built Georgian Colonial offers over 3,700 square feet of timeless design and refined living space. Perched on a hillside overlooking winding Lakeshore Road West, this home has a dominant presence and is just outside of the lakeside town of Port Colborne.The columned entrance leads to a grand foyer that introduces a sweeping oak staircase and flows into formal living and dining rooms, each anchored by classic detailing. A main-floor office, sun-filled Florida room with French doors to the terrace, and a warm family room provide both formal and casual spaces. The kitchen, updated with new cabinets and flooring in 2022, blends tradition with modern function granite counters, high-end appliances, and an adjoining breakfast area overlooking the grounds.The upper level has 4-5 spacious bedrooms and 2.5 updated baths. Restored hardwood floors, two fireplaces, and an abundance of natural light reinforce the homes enduring character. The lower level is unfinished providing extra space for future finishing and expanding the living space of this grand home.Extensive updates include: new roof (2021), new windows and doors (2022), garage doors, lighting, and a new water system. A dedicated internet tower ensures reliable high-speed connectivity.The landscaped property is equally impressive with terraces, gardens, and a heated garden shed all creating spaces for gathering, relaxing or creating, while nearby lake access at Cedar Crest Road connects you to sandy Camelot Beach and the shoreline of Lake Erie.10187 Lakeshore Road is an unmatched, exceptional estate in a serene wooded setting and offers quick possession. (id:63267)
Home overview
- Cooling Central air conditioning
- Heat source Natural gas
- Heat type Forced air
- Sewer/ septic Septic system
- # total stories 2
- # parking spaces 8
- Has garage (y/n) Yes
- # full baths 3
- # half baths 1
- # total bathrooms 4.0
- # of above grade bedrooms 5
- Flooring Hardwood
- Has fireplace (y/n) Yes
- Subdivision 880 - lakeshore
- View Lake view
- Lot desc Landscaped
- Lot size (acres) 0.0
- Listing # X12430583
- Property sub type Single family residence
- Status Active
- Den 2.86m X 2.31m
Level: 2nd - 4th bedroom 5.62m X 6.94m
Level: 2nd - 2nd bedroom 4.51m X 4.45m
Level: 2nd - Laundry 2.64m X 1.61m
Level: 2nd - Primary bedroom 3.81m X 7.06m
Level: 2nd - 3rd bedroom 5.76m X 3.74m
Level: 2nd - Utility 16.3m X 9.02m
Level: Basement - Living room 5.94m X 4.77m
Level: Main - Foyer 5m X 5.1m
Level: Main - Sunroom 3.76m X 3.17m
Level: Main - Kitchen 5.03m X 4.26m
Level: Main - Dining room 4.5m X 4.16m
Level: Main - Office 4.89m X 2.71m
Level: Main - Family room 4.6m X 6m
Level: Main
- Listing source url Https://www.realtor.ca/real-estate/28920878/10187-lakeshore-road-w-wainfleet-lakeshore-880-lakeshore
- Listing type identifier Idx

$-3,733
/ Month

