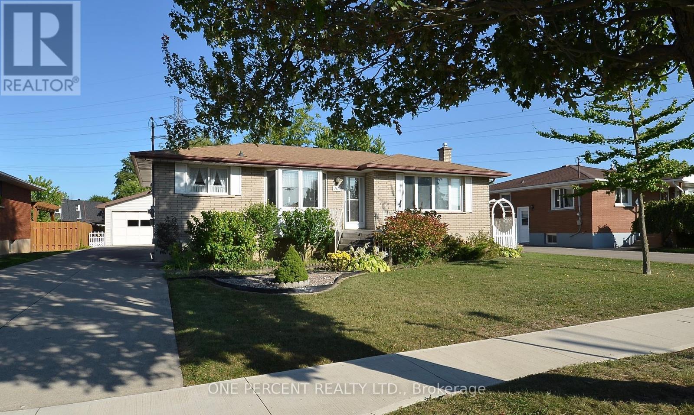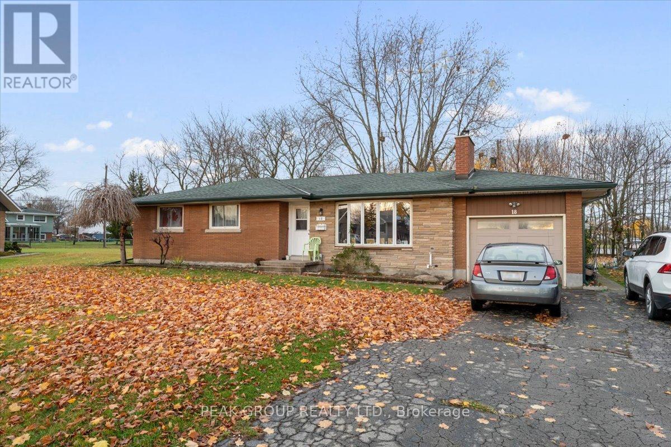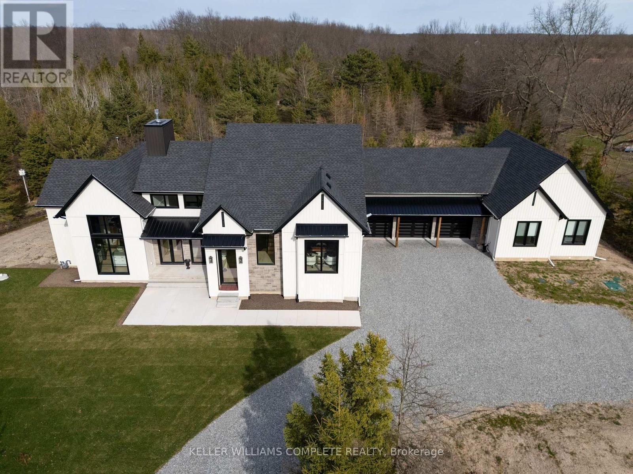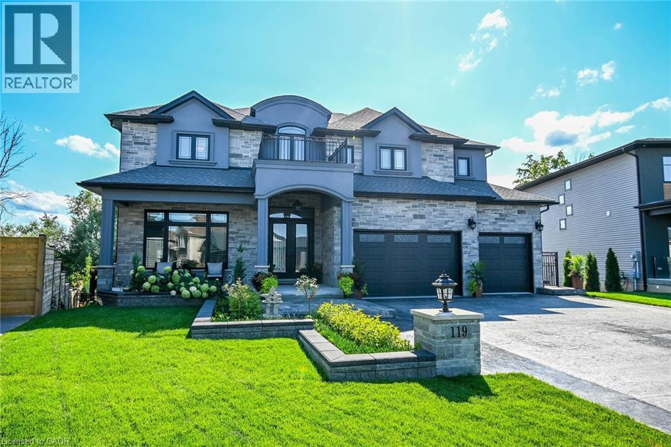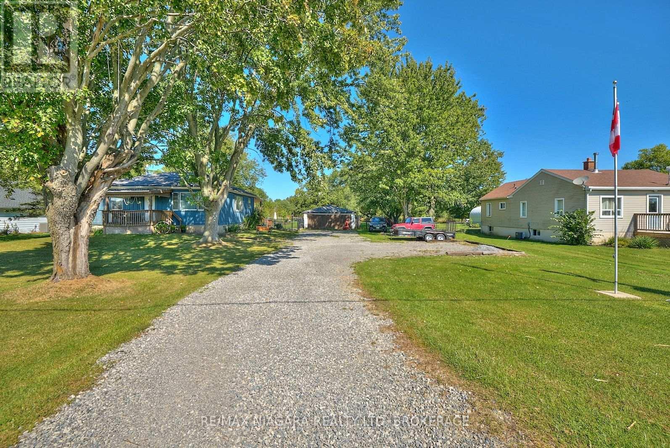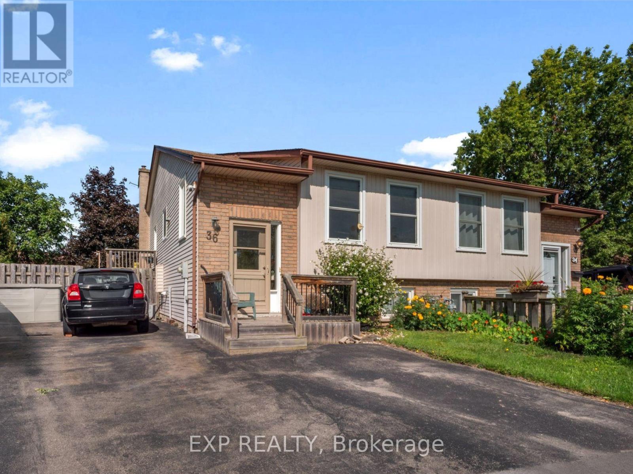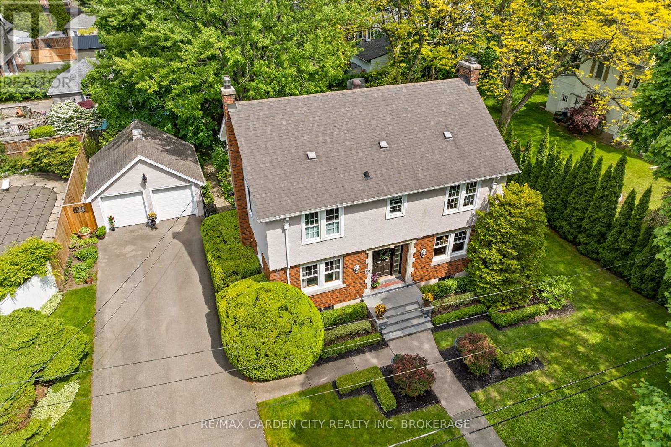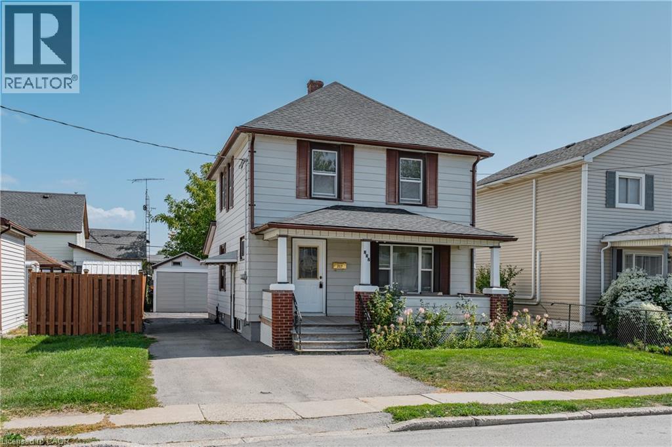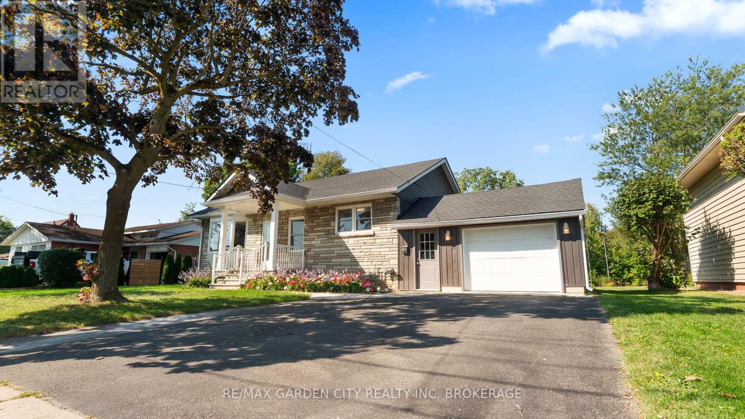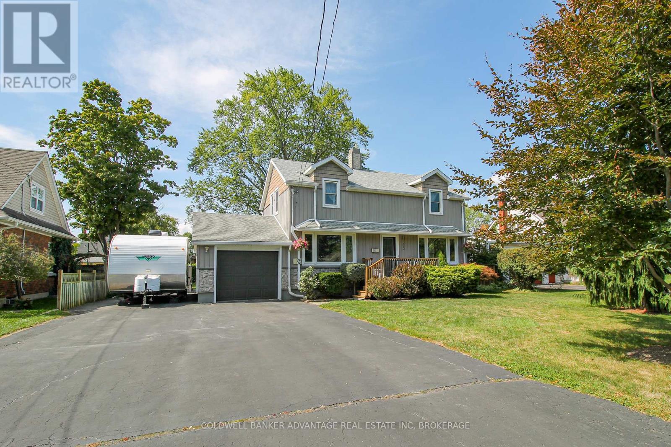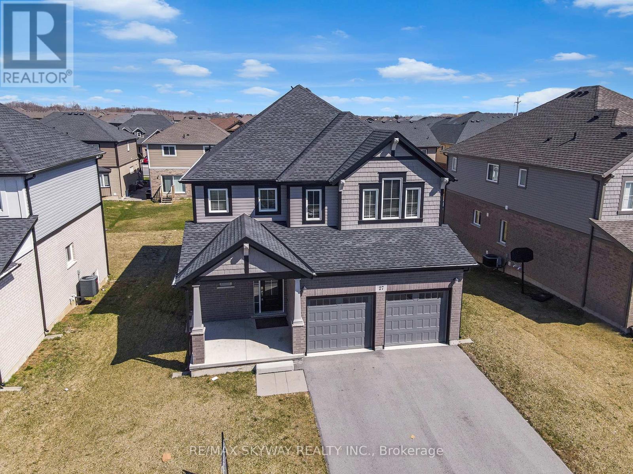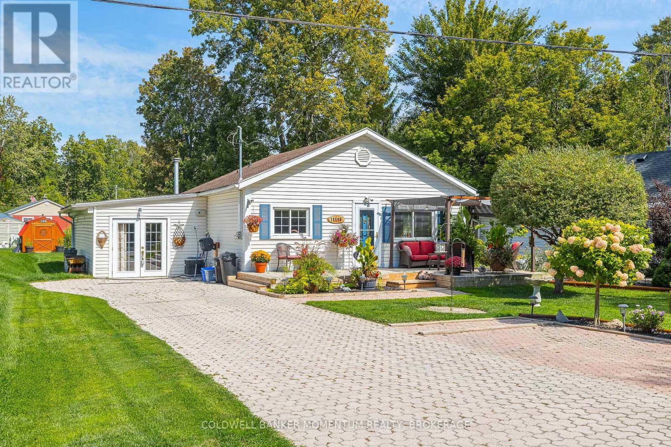
Highlights
Description
- Time on Housefulnew 37 hours
- Property typeSingle family
- StyleBungalow
- Median school Score
- Mortgage payment
Charming Bungalow with Deeded Waterfront Access! Discover the perfect blend of comfort, character, and convenience in this well-maintained 2-bedroom bungalow, located in a family-friendly neighborhood with deeded access to the sandy shores of Reebs Bay on Lake Erie.Designed for easy main-floor living, this home is fully loaded with thoughtful upgrades, including granite countertops and higher-end appliances that complement the kitchen beautifully. The interior is rich with charm and comes with most furniture as seen in photos as well as patio furnishings, making it truly move-in ready. Outdoors, you'll enjoy well-kept landscaping and a tranquil setting perfect for relaxing or entertaining. For hobbyists and do-it-yourselfers, the property also features a workshop complete with tools, lawnmower, and snow blower everything you need for year-round enjoyment. With its inviting atmosphere, convenient layout and if you're craving a place to call home, this place has your fix and offers more than just a home its a lifestyle. (id:63267)
Home overview
- Cooling Central air conditioning
- Heat source Natural gas
- Heat type Forced air
- Sewer/ septic Septic system
- # total stories 1
- # parking spaces 3
- # full baths 1
- # total bathrooms 1.0
- # of above grade bedrooms 2
- Has fireplace (y/n) Yes
- Subdivision 880 - lakeshore
- Water body name Lake erie
- Lot size (acres) 0.0
- Listing # X12402994
- Property sub type Single family residence
- Status Active
- Living room 4.25m X 4.16m
Level: Main - Laundry 3.59m X 3.89m
Level: Main - Kitchen 4.75m X 3.4m
Level: Main - Den 4.23m X 2.97m
Level: Main - Bathroom 2.55m X 3.44m
Level: Main - Bedroom 3.07m X 4.03m
Level: Main - Primary bedroom 3.61m X 3.38m
Level: Main
- Listing source url Https://www.realtor.ca/real-estate/28861432/10560-woodland-drive-wainfleet-lakeshore-880-lakeshore
- Listing type identifier Idx

$-1,325
/ Month

