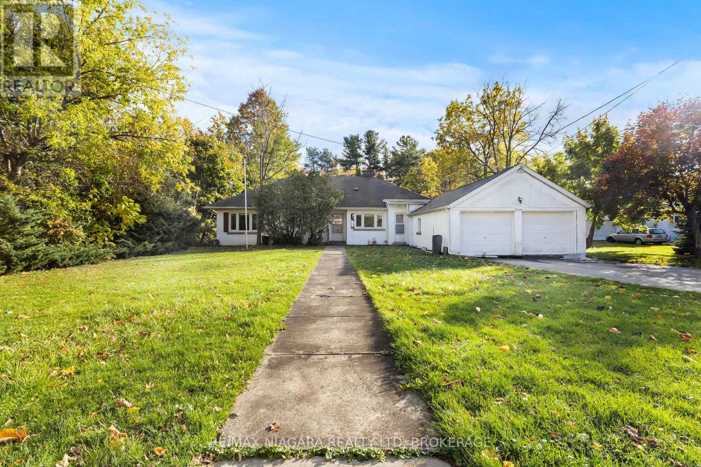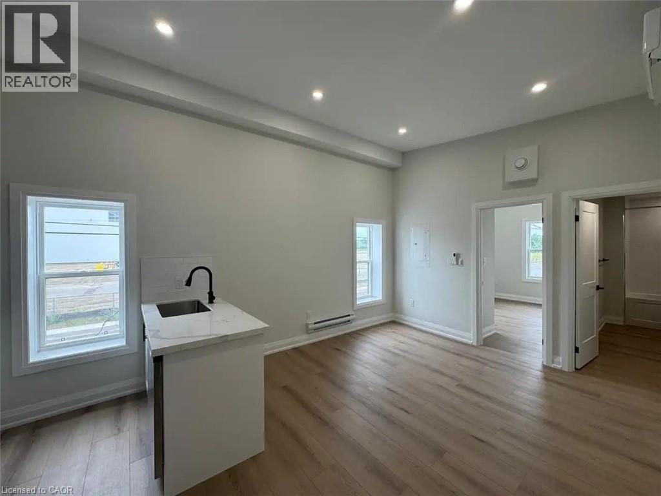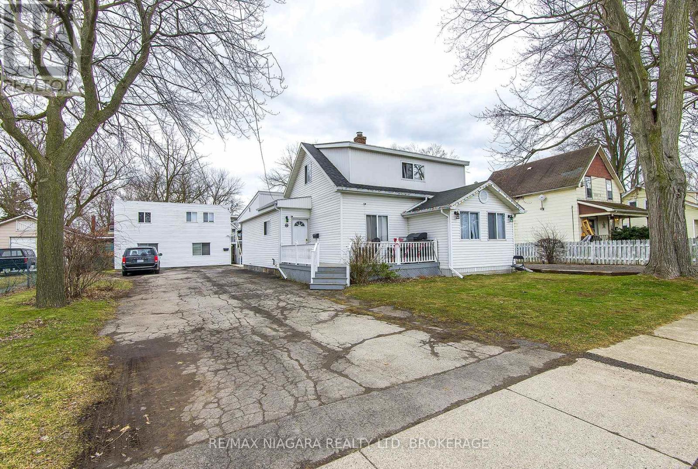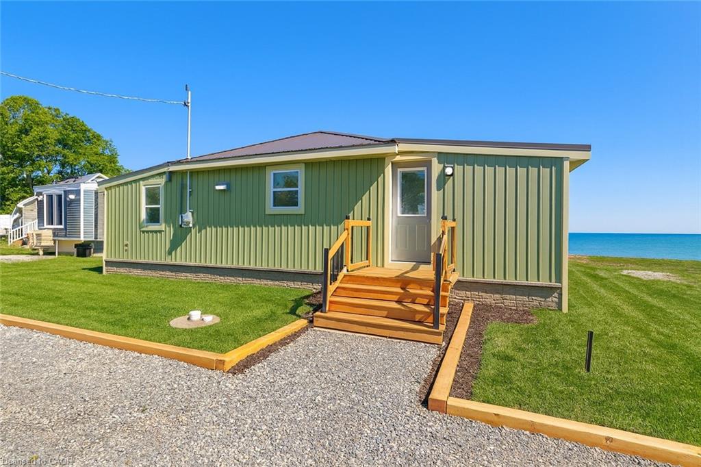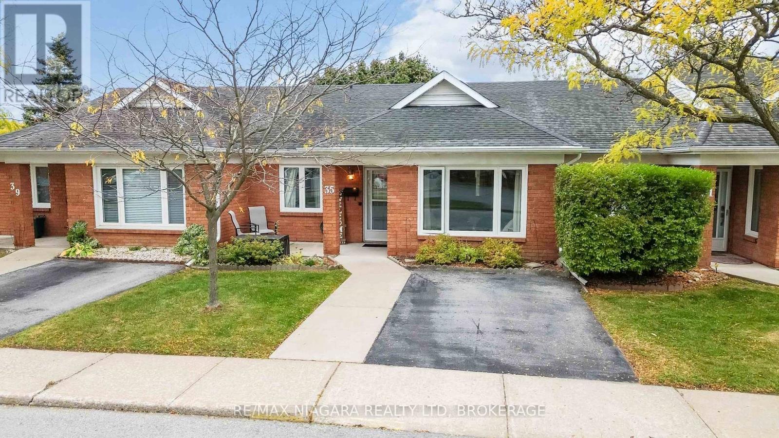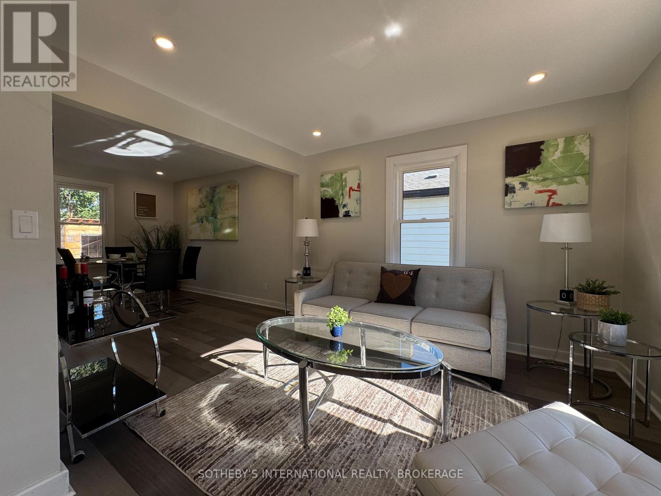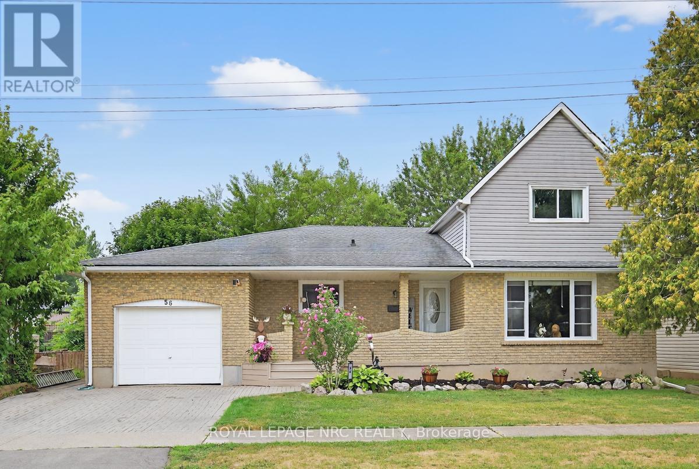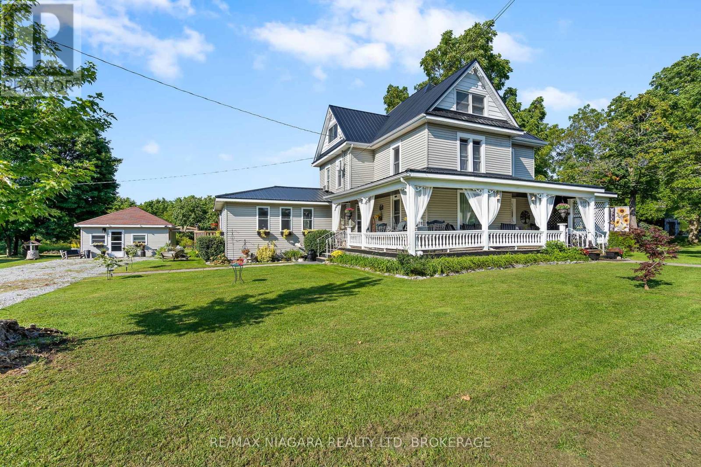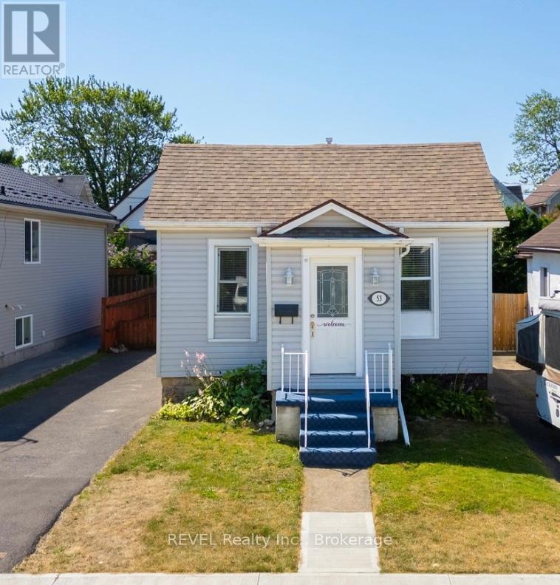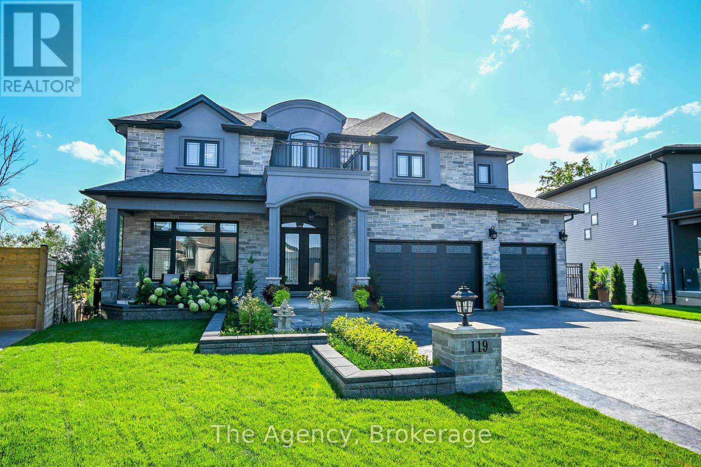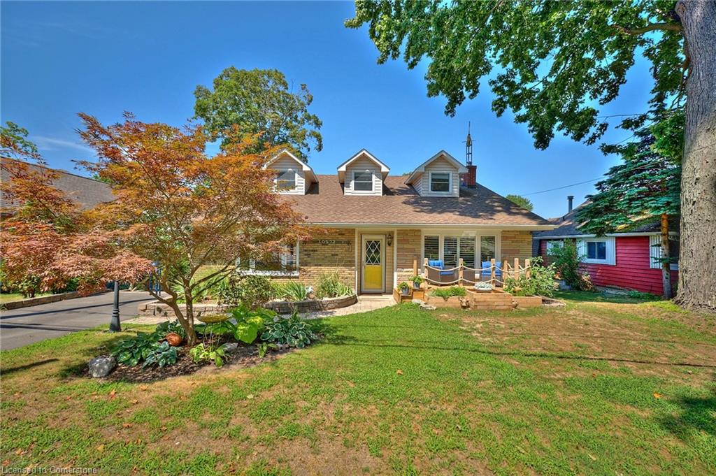
10572 Lakeshore Rd
10572 Lakeshore Rd
Highlights
Description
- Home value ($/Sqft)$398/Sqft
- Time on Houseful83 days
- Property typeResidential
- Style1.5 storey
- Median school Score
- Year built1925
- Garage spaces1
- Mortgage payment
An incredible opportunity with deeded lake access! This fully updated home offers over 1,930 square feet of living space, a detached garage, and two separate parking areas, one spot at the front and parking for four at the back, in addition to the single-car garage. The property extends all the way to Woodland Drive. Inside, you'll find an open-concept layout with bedrooms on both the main and upper levels. The stunning white kitchen features granite countertops, a massive island perfect for meal prep, and plenty of cabinetry and drawers for storage. The living room includes a cozy corner gas fireplace and a grand staircase leading to the upper floor. The main floor also features a family room with a newly rebuilt private balcony, a bedroom, and a fully renovated bathroom. Upstairs, you'll find two additional bedrooms and another updated bathroom (excluding the shower). This home has seen numerous upgrades throughout, making it completely move-in ready. Improvements include a replaced cistern with a new front porch built to cover it, basement insulation with OSB wall finishes, and updated basement windows. Additional updates feature a water softener, a hot water tank, and front windows. The exercise/weight room includes a Dri-core subfloor for added comfort, and most lighting fixtures throughout the home have been replaced. Outdoors, you'll find a back deck with sleek glass railings, two newer sheds, and two recently updated driveways. Custom window shades have been installed on the upper floor, along with enhancements to the large family room. Please Note: This property offers its own deeded access and right-of-way to the lake, adding exceptional convenience and value.
Home overview
- Cooling Central air
- Heat type Forced air, natural gas
- Pets allowed (y/n) No
- Sewer/ septic Septic tank
- Construction materials Brick, stucco
- Foundation Concrete block
- Roof Asphalt shing
- Other structures Shed(s)
- # garage spaces 1
- # parking spaces 6
- Has garage (y/n) Yes
- Parking desc Detached garage, garage door opener, asphalt
- # full baths 2
- # total bathrooms 2.0
- # of above grade bedrooms 3
- # of rooms 13
- Appliances Built-in microwave, dishwasher, dryer, hot water tank owned, refrigerator, stove, washer
- Has fireplace (y/n) Yes
- Interior features Central vacuum
- County Niagara
- Area Port colborne/wainfleet
- Water body type Water access
- Water source Artesian well
- Zoning description R1
- Lot desc Rural, rectangular, beach, near golf course, greenbelt
- Lot dimensions 50.39 x 146.5
- Water features Water access
- Approx lot size (range) 0 - 0.5
- Basement information Separate entrance, walk-out access, full, partially finished
- Building size 1930
- Mls® # 40748769
- Property sub type Single family residence
- Status Active
- Virtual tour
- Tax year 2025
- Loft Second: 2.108m X 1.651m
Level: 2nd - Bathroom Second
Level: 2nd - Bedroom Second: 4.572m X 4.318m
Level: 2nd - Bedroom Second: 5.588m X 2.87m
Level: 2nd - Utility Basement
Level: Basement - Exercise room Lower: 6.756m X 3.962m
Level: Lower - Workshop Lower: 11.43m X 3.353m
Level: Lower - Laundry Lower
Level: Lower - Family room Main: 4.115m X 3.708m
Level: Main - Bathroom Main
Level: Main - Kitchen Main: 3.962m X 3.099m
Level: Main - Living room Main: 5.69m X 4.343m
Level: Main - Bedroom Main: 3.454m X 3.251m
Level: Main
- Listing type identifier Idx

$-2,051
/ Month

