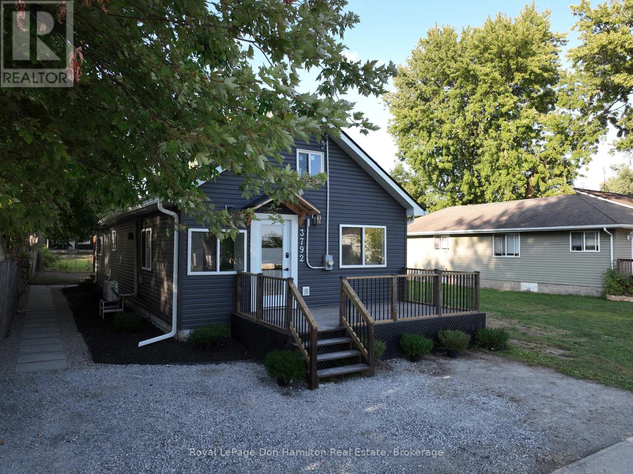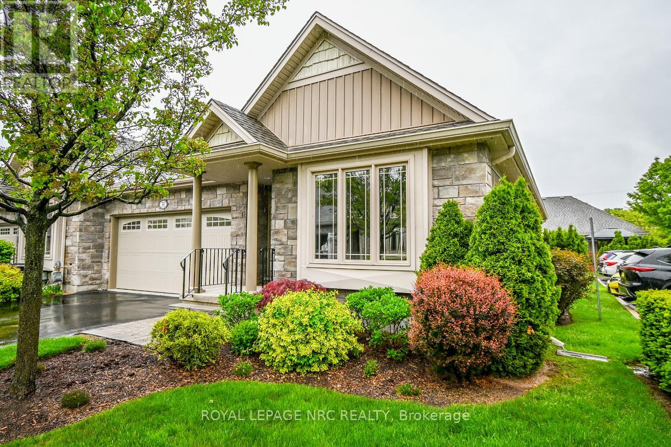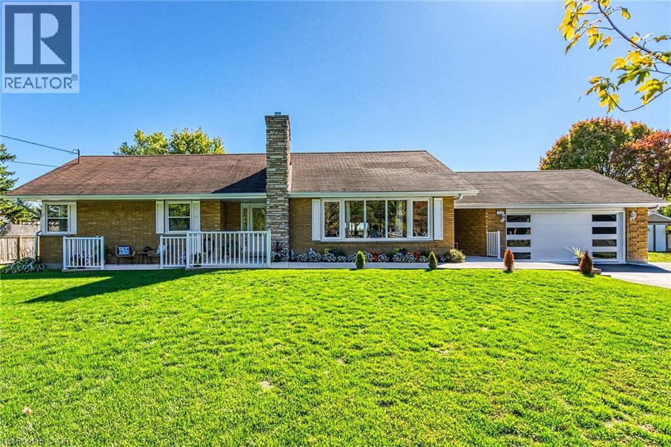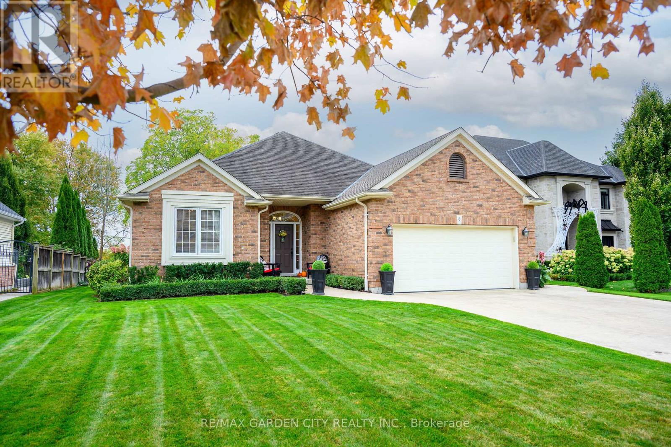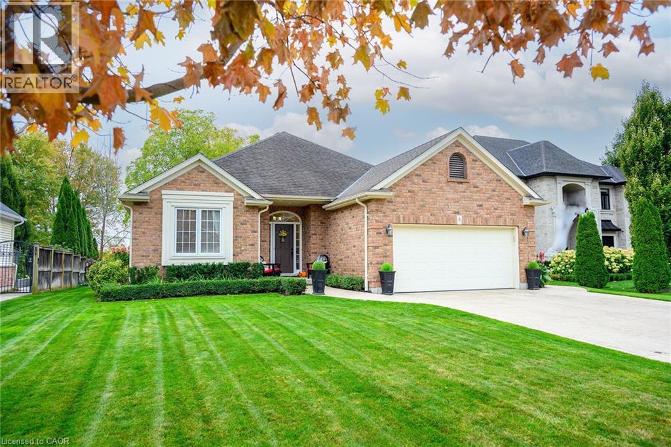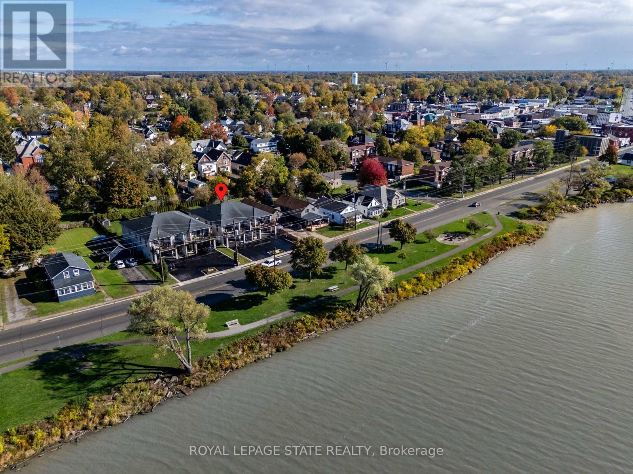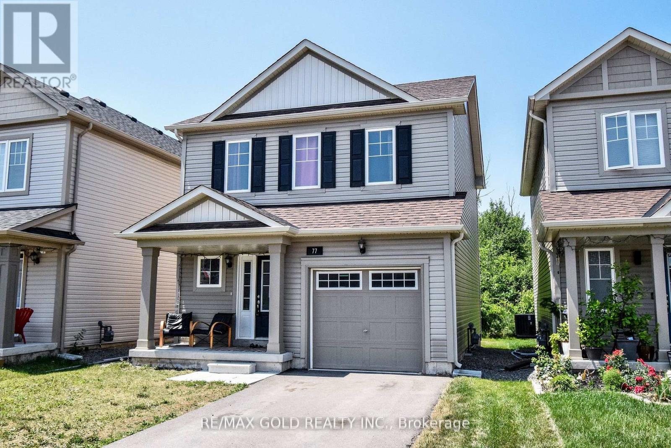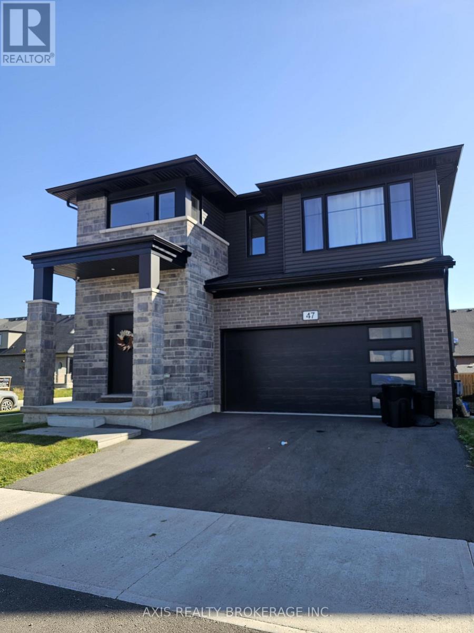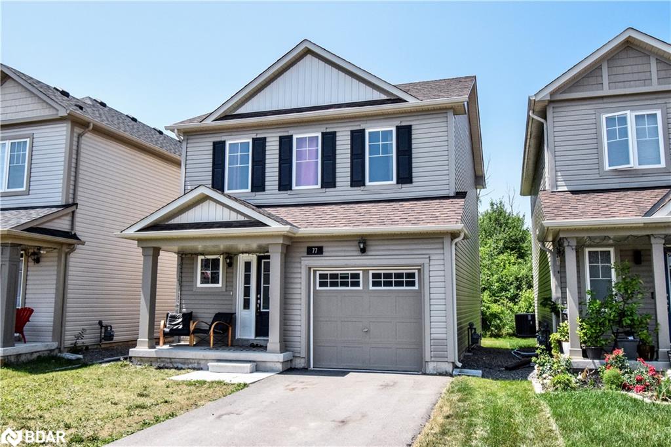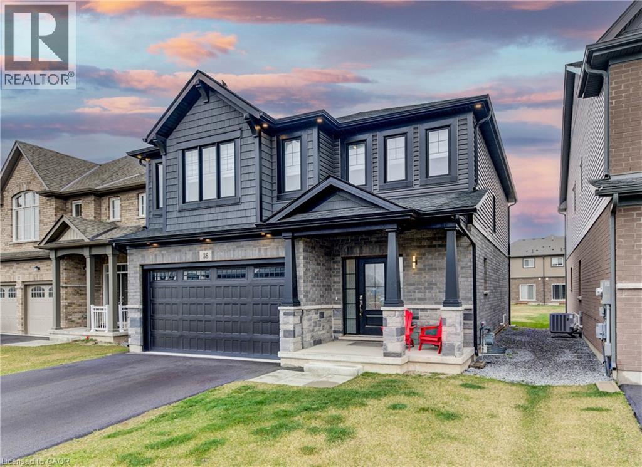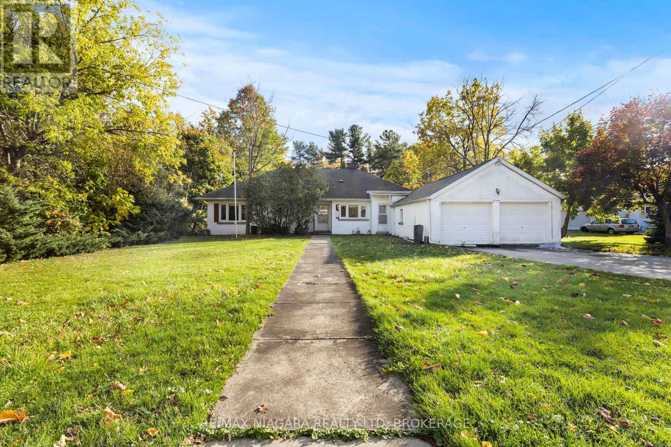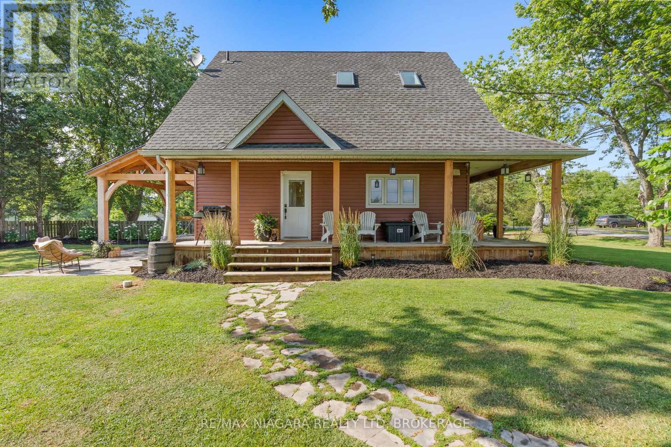
Highlights
Description
- Time on Houseful99 days
- Property typeSingle family
- Median school Score
- Mortgage payment
Immediate possession is available on this adorable 3 bedroom home just a short stroll to a gorgeous sand beach. Open concept design with soaring vaulted ceilings, gorgeous kitchen with high-end built in appliances. Upper level with master bedroom, 2nd bedroom with skylight and 4 piece bath. Stunning main floor living area with gas fireplace, gourmet kitchen and 3 piece bath. Fully finished lower level with lots of room for the kids to play or cozy family movie nights. Enjoy summer nights on your wrap around porch and back deck over looking your private fenced yard. Large 10' x 18'3" shed offers all the conveniences of a garage-all on a municipal dead end road. Enjoy all that Niagara has to offer including multiple golf courses, amazing trails, delicious wineries, yummy craft breweries, international eateries and unique shopping boutiques. (id:63267)
Home overview
- Cooling Central air conditioning
- Heat source Natural gas
- Heat type Forced air
- Sewer/ septic Septic system
- # total stories 2
- # parking spaces 4
- # full baths 2
- # total bathrooms 2.0
- # of above grade bedrooms 3
- Has fireplace (y/n) Yes
- Subdivision 880 - lakeshore
- Directions 1940626
- Lot desc Landscaped
- Lot size (acres) 0.0
- Listing # X12283181
- Property sub type Single family residence
- Status Active
- Bedroom 3.77m X 2.84m
Level: 2nd - Primary bedroom 4.38m X 4.27m
Level: 2nd - Bathroom 2.53m X 1.52m
Level: 2nd - Laundry 3.75m X 2.89m
Level: Basement - Family room 7.27m X 5.13m
Level: Basement - Kitchen 4.28m X 3.75m
Level: Main - Bedroom 4.24m X 3.77m
Level: Main - Bathroom 2.91m X 2.6m
Level: Main - Living room 5.73m X 3.68m
Level: Main - Foyer 3.76m X 1.61m
Level: Main
- Listing source url Https://www.realtor.ca/real-estate/28601235/11748-summerland-avenue-wainfleet-lakeshore-880-lakeshore
- Listing type identifier Idx

$-2,000
/ Month

