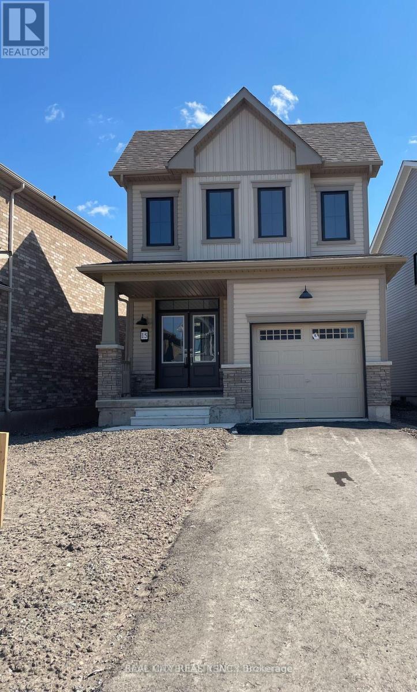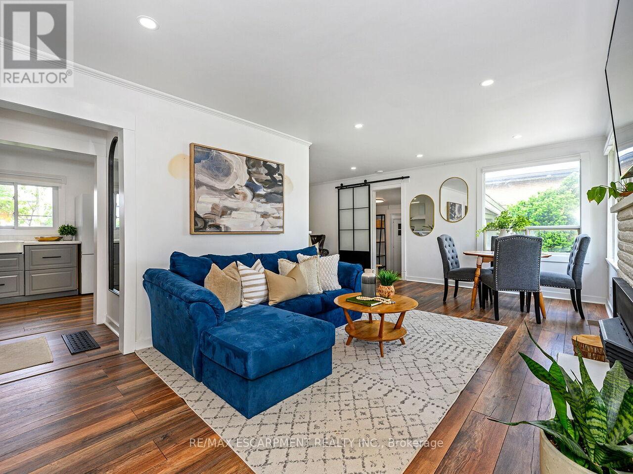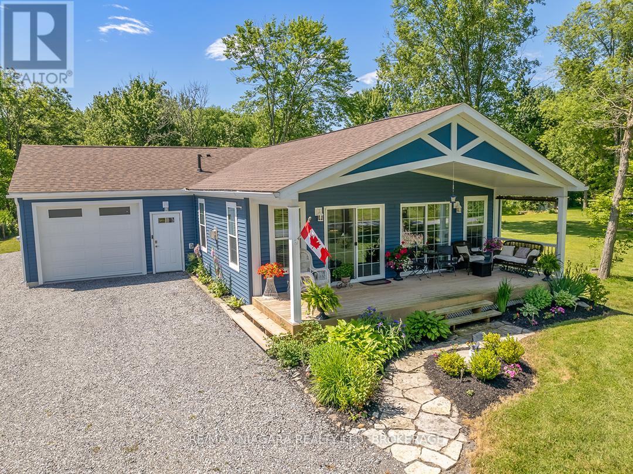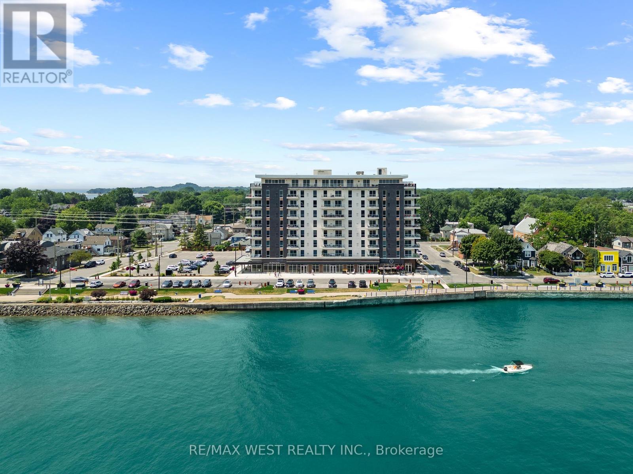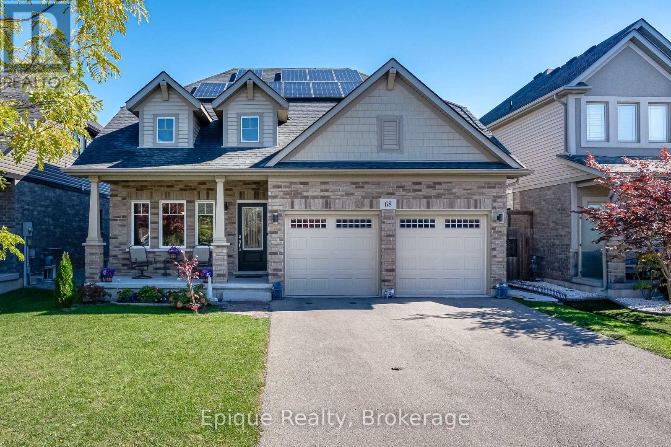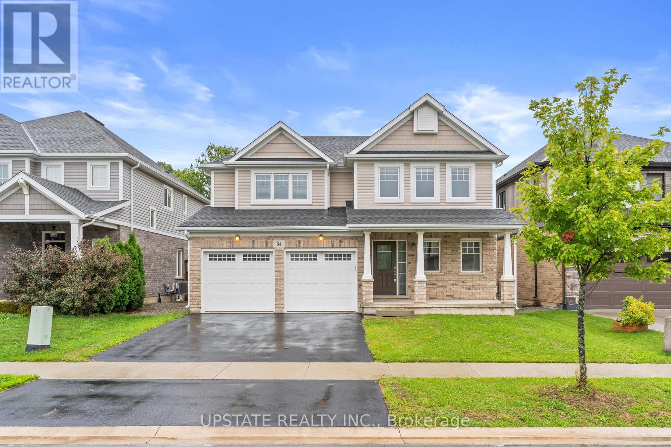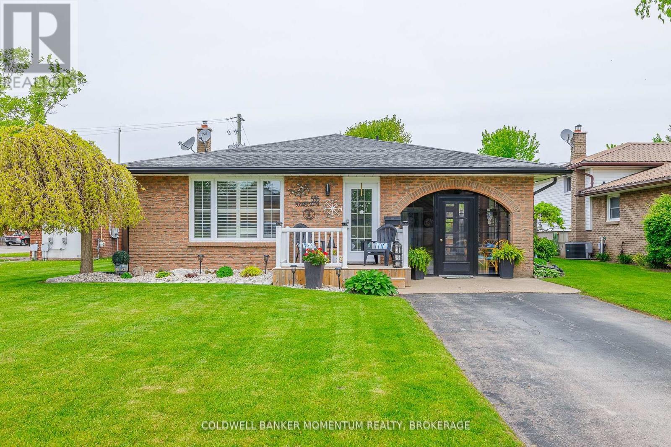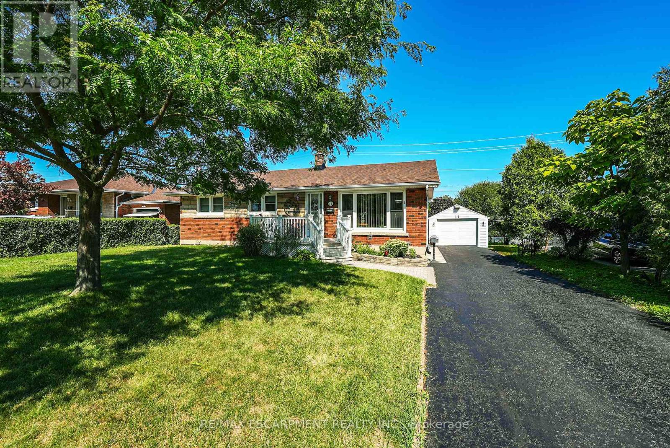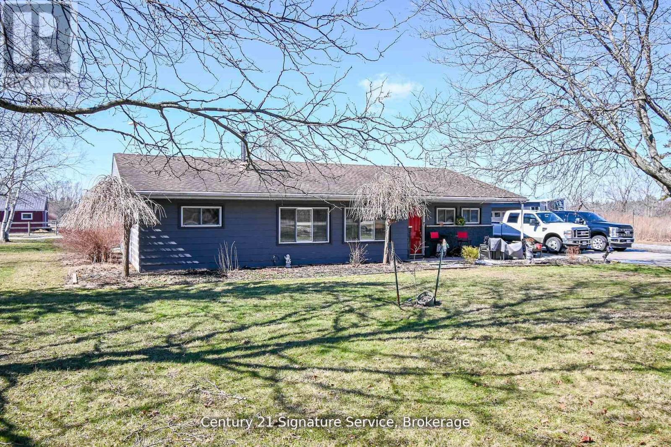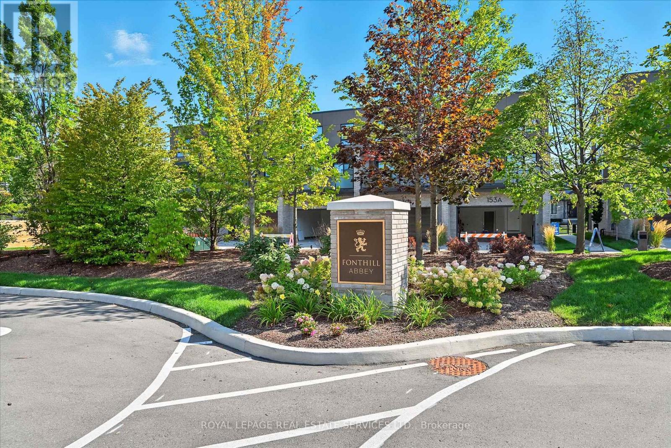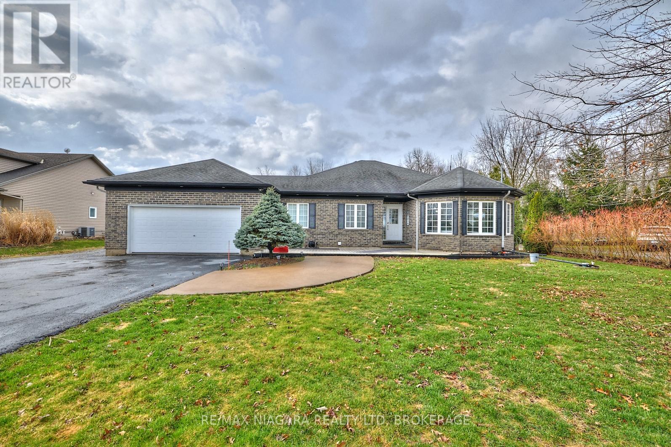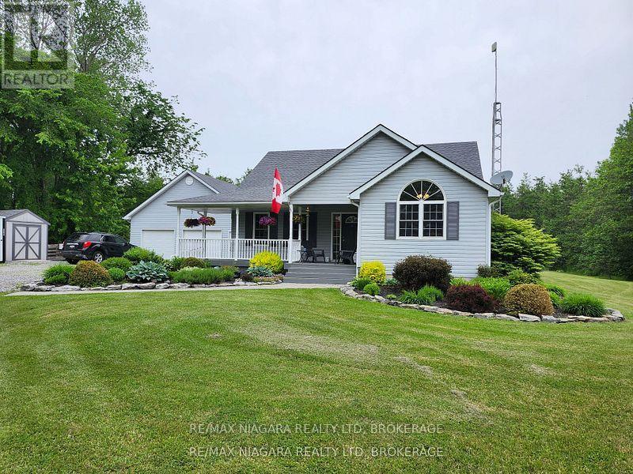
Highlights
Description
- Time on Houseful27 days
- Property typeSingle family
- StyleBungalow
- Median school Score
- Mortgage payment
You are going to fall in love from the moment you pull into the winding driveway of this custom-built one owner home in the heart of Long Beach. Enjoy all of the benefits of lake living PLUS the privacy of country living. This well-cared for bungalow sits on almost 2 acres of treed privacy with its own pond where the kids can fish in the summer after an amazing day building sand castles at the beach and endless days of skating in the winter! Wander inside to experience the inviting open-concept living area with its step down living room with vaulted ceilings and gas fireplace. Enjoy family dinners around your quartz island or relaxing outside on your rear deck and stamped concrete patio. Three bedrooms on the main floor plus one in the lower level ensures room for everyone even aging parents or 20 something kids who just don't want to leave! Do not worry...they can have their own family room, 3 pce bath and separate entrance. The main floor laundry and attached oversize double garage with secure interior access gives worry free living. Updates include roof(2024), Kitchen (2020), Furnace/C/A (2022), 200 amp breaker service, whole home water filtration including UV and 5 micron filtration system. Make your appointment today-you will not be disappointed! (id:63267)
Home overview
- Cooling Central air conditioning, air exchanger
- Heat source Natural gas
- Heat type Forced air
- Sewer/ septic Septic system
- # total stories 1
- # parking spaces 12
- Has garage (y/n) Yes
- # full baths 2
- # half baths 1
- # total bathrooms 3.0
- # of above grade bedrooms 4
- Has fireplace (y/n) Yes
- Community features School bus
- Subdivision 880 - lakeshore
- Water body name Lake erie
- Directions 1501112
- Lot size (acres) 0.0
- Listing # X12335594
- Property sub type Single family residence
- Status Active
- Bedroom 5.7m X 3.22m
Level: Lower - Games room 4.9m X 2.63m
Level: Lower - Family room 7.37m X 4.37m
Level: Lower - Bathroom 3.21m X 1.32m
Level: Lower - Utility 7.07m X 4.27m
Level: Lower - Laundry 3.29m X 2.13m
Level: Main - Bathroom 2.17m X 0.87m
Level: Main - Kitchen 5.17m X 3.89m
Level: Main - 2nd bedroom 3.68m X 3.39m
Level: Main - 3rd bedroom 3.65m X 3m
Level: Main - Bathroom 2.62m X 2.37m
Level: Main - Living room 4.62m X 4.39m
Level: Main - Bedroom 4.02m X 3.54m
Level: Main
- Listing source url Https://www.realtor.ca/real-estate/28713993/12262-lakeshore-road-wainfleet-lakeshore-880-lakeshore
- Listing type identifier Idx

$-2,666
/ Month

