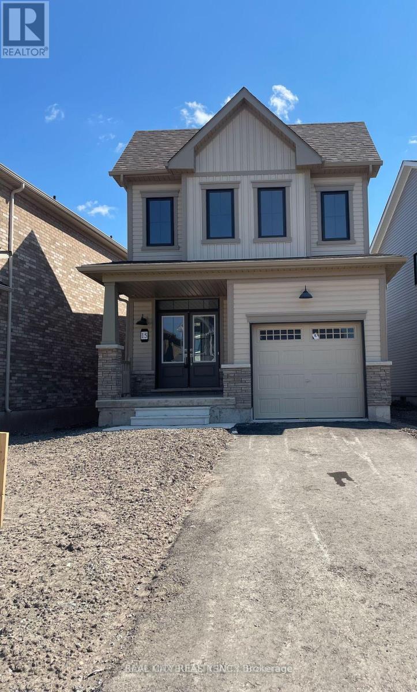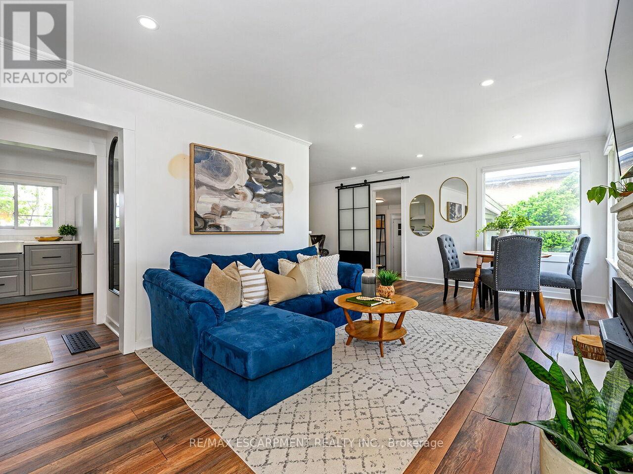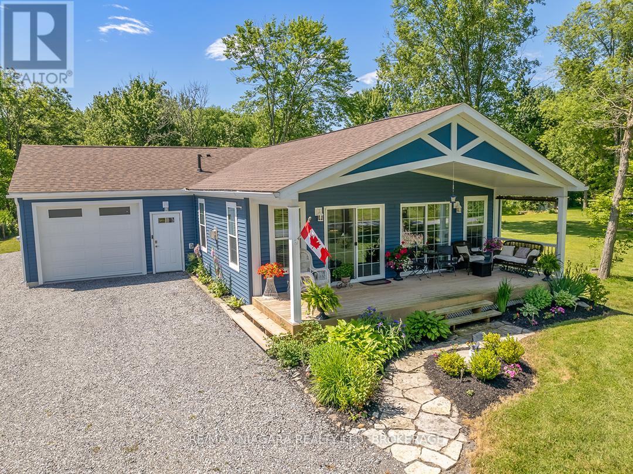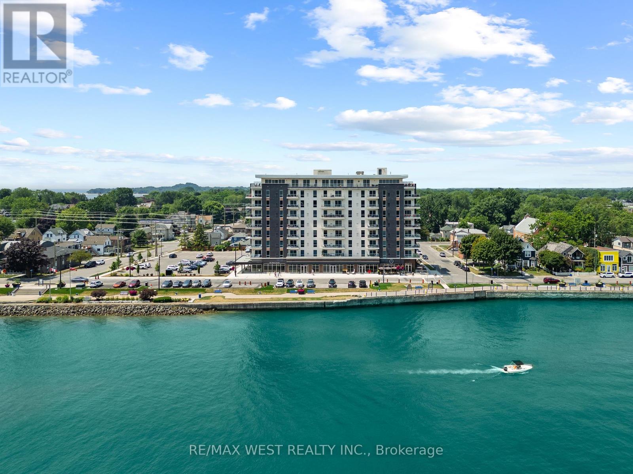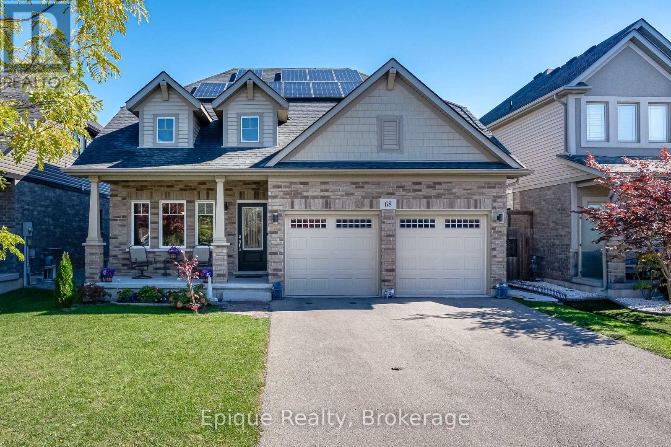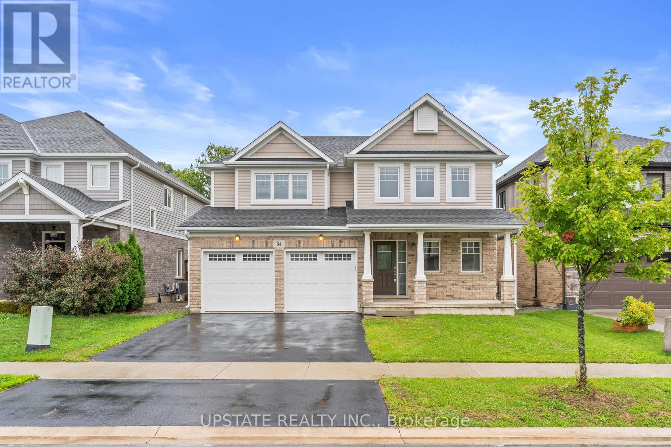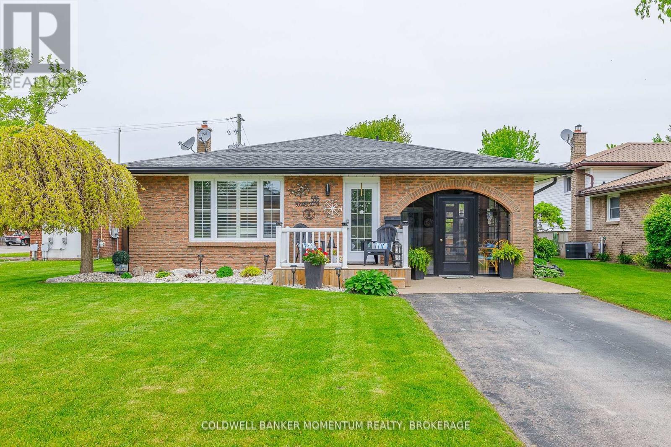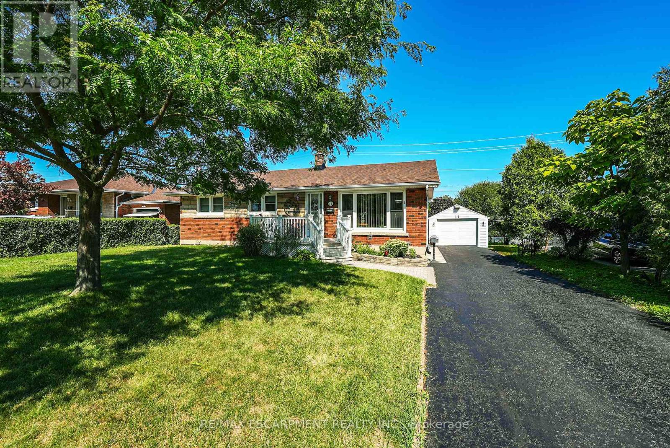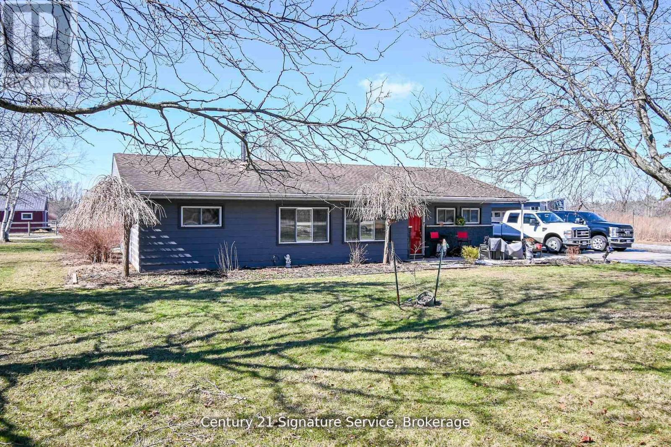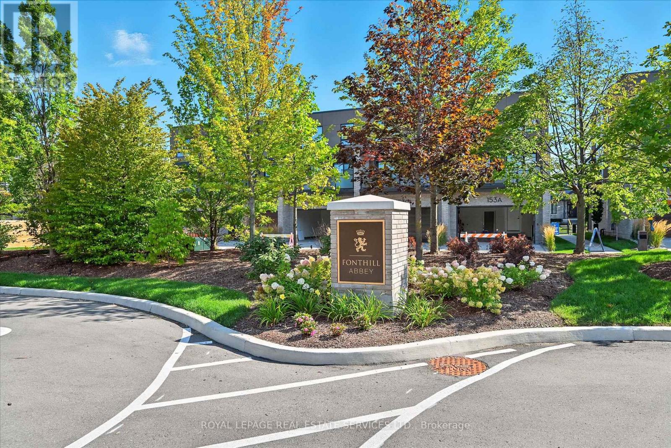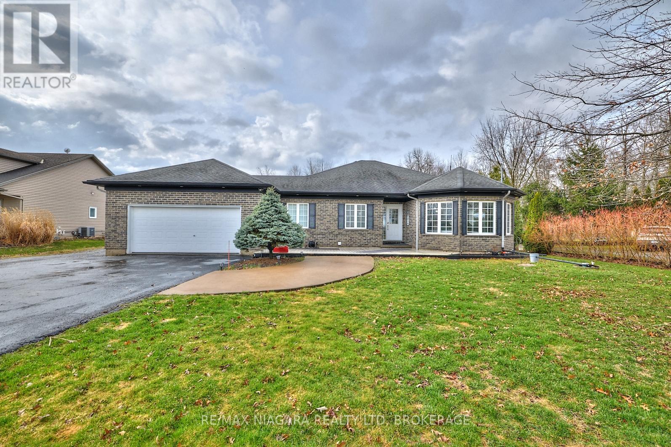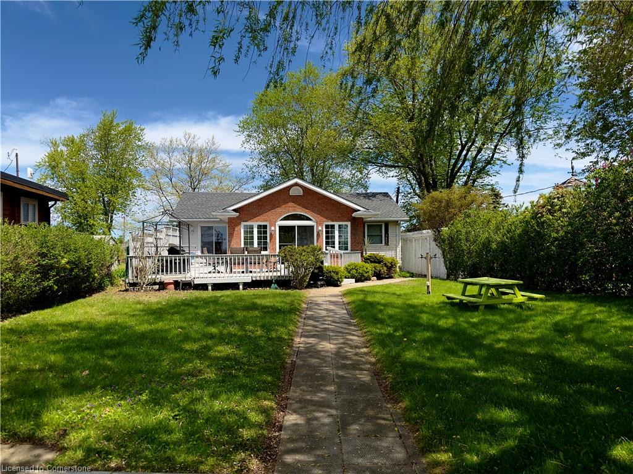
Highlights
Description
- Home value ($/Sqft)$854/Sqft
- Time on Houseful164 days
- Property typeResidential
- StyleBungalow
- Median school Score
- Lot size0.37 Acre
- Year built1956
- Mortgage payment
Nestled along the sandy shores of Lake Erie, this gorgeous property on Willow Bay offers an idyllic waterfront living experience. The property boasts breathtaking views, sunsets and direct access to a sought-after sandy beach, with a gentle slope into the water, perfect for leisurely swims and little ones. This year round home features generously sized principal rooms, designed for both comfort and style. The entertainer's kitchen is a chef’s dream, offering ample counter space. Whether hosting intimate gatherings or larger celebrations, the kitchen’s layout is perfect for any occasion. Adjacent to the kitchen, the sunroom provides a bright and airy space to relax, complete with easy access to a spacious deck. This deck is ideal for al fresco dining, morning coffees, or simply enjoying the serene views of the lake. Additionally, a second deck at the lakeside, offers even more outdoor living space. In 1998, the home was raised and a poured concrete basement installed. The property also includes a storage shed, ensuring you have plenty of room for all your outdoor equipment and seasonal items. With parking for up to six cars, this home can comfortably accommodate both residents and guests. In addition to the main house, the property features a delightful guest cottage, also known as the 'bunkie.' This cozy retreat is equipped with its own 3-piece bathroom and kitchen, providing your guests with privacy and convenience. It’s an ideal space for your guests or extended family.
Home overview
- Cooling Central air
- Heat type Forced air, natural gas
- Pets allowed (y/n) No
- Sewer/ septic Holding tank
- Construction materials Brick, vinyl siding
- Foundation Poured concrete
- Roof Asphalt shing
- Other structures Other
- # parking spaces 6
- Parking desc Gravel
- # full baths 3
- # total bathrooms 3.0
- # of above grade bedrooms 5
- # of below grade bedrooms 2
- # of rooms 15
- Has fireplace (y/n) Yes
- Laundry information Main level
- County Niagara
- Area Port colborne/wainfleet
- View Beach, lake
- Water body type Lake, direct waterfront, south, beach front, stairs to waterfront, access to water, lake/pond
- Water source Dug well, lake/river
- Zoning description R1/h
- Lot desc Rural, rectangular, beach, near golf course
- Lot dimensions 50 x 300
- Water features Lake, direct waterfront, south, beach front, stairs to waterfront, access to water, lake/pond
- Approx lot size (range) 0 - 0.5
- Lot size (acres) 0.37
- Basement information Full, partially finished
- Building size 1611
- Mls® # 40710046
- Property sub type Single family residence
- Status Active
- Tax year 2024
- Bedroom Basement
Level: Basement - Bathroom Basement: 1.93m X 1.727m
Level: Basement - Bedroom Basement
Level: Basement - Kitchen Bunkie: 2.515m X 2.235m
Level: Main - Living room Main: 5.283m X 3.632m
Level: Main - Bathroom Main: 2.184m X 1.549m
Level: Main - Bedroom Main: 3.48m X 2.743m
Level: Main - Primary bedroom Main: 3.556m X 3.48m
Level: Main - Family room Main: 5.588m X 3.556m
Level: Main - Dining room Main: 3.937m X 3.353m
Level: Main - Games room Main: 3.353m X 2.286m
Level: Main - Kitchen Main: 4.267m X 3.327m
Level: Main - Living room / dining room Bunkie: 4.674m X 3.048m
Level: Main - Bedroom Bunkie: 2.769m X 2.337m
Level: Main - Bathroom Bunkie: 2.337m X 1.295m
Level: Main
- Listing type identifier Idx

$-3,667
/ Month

