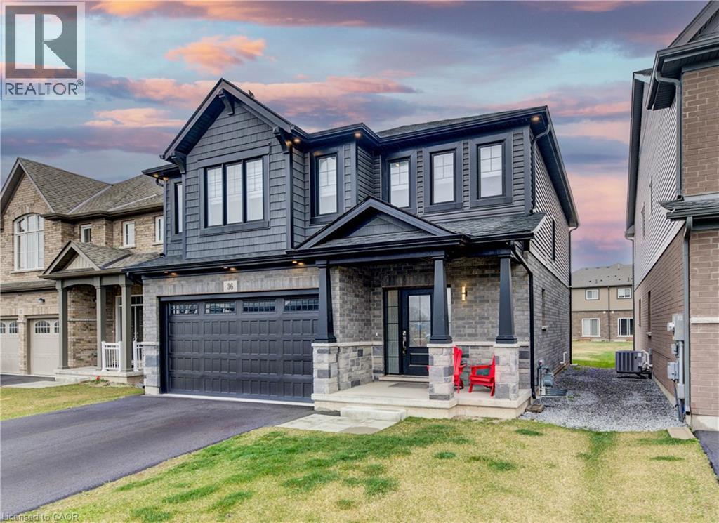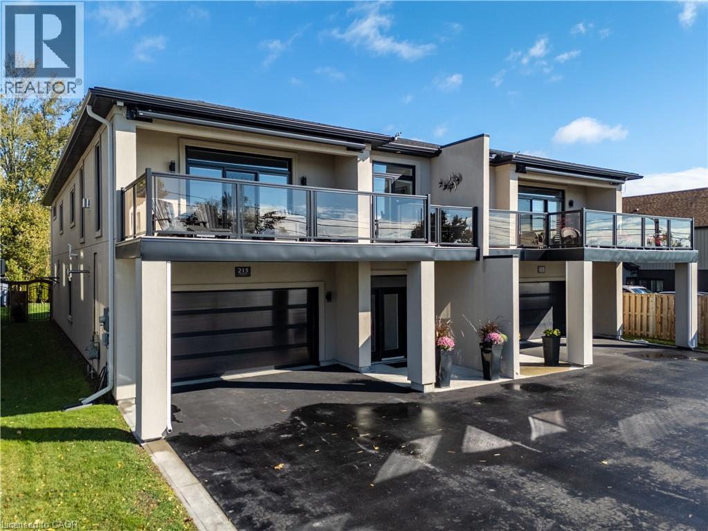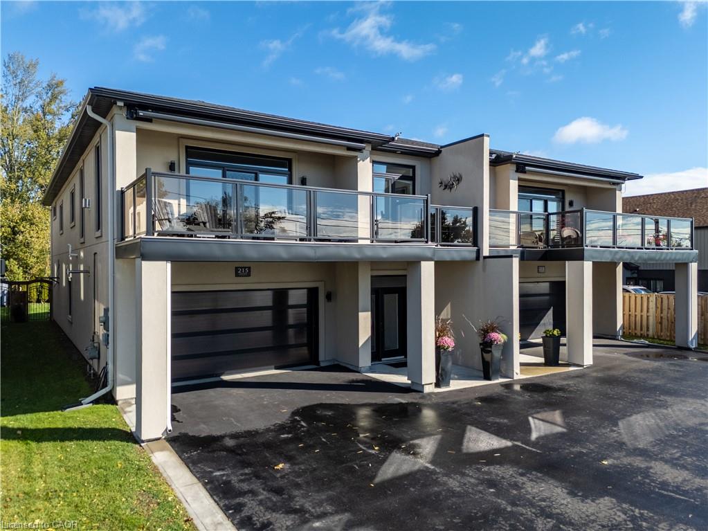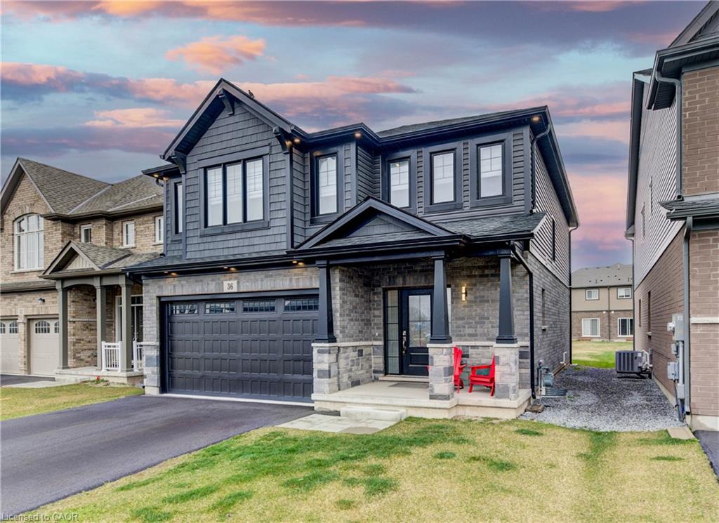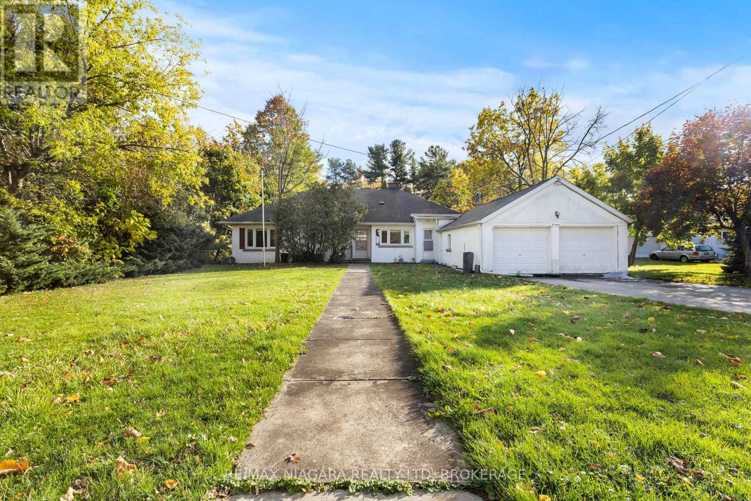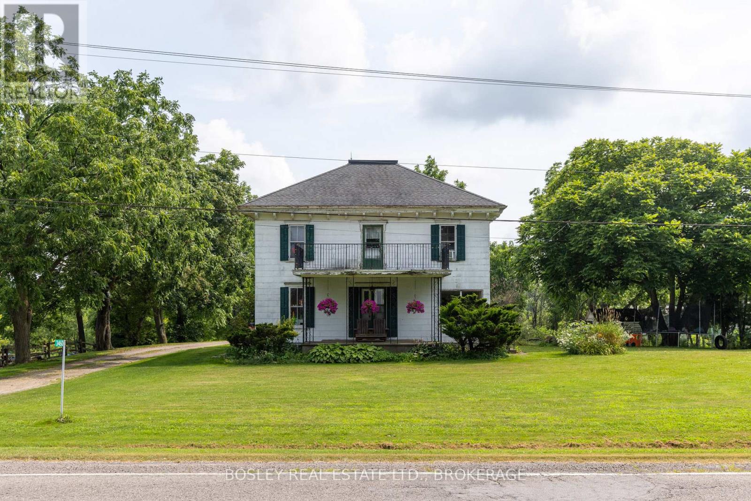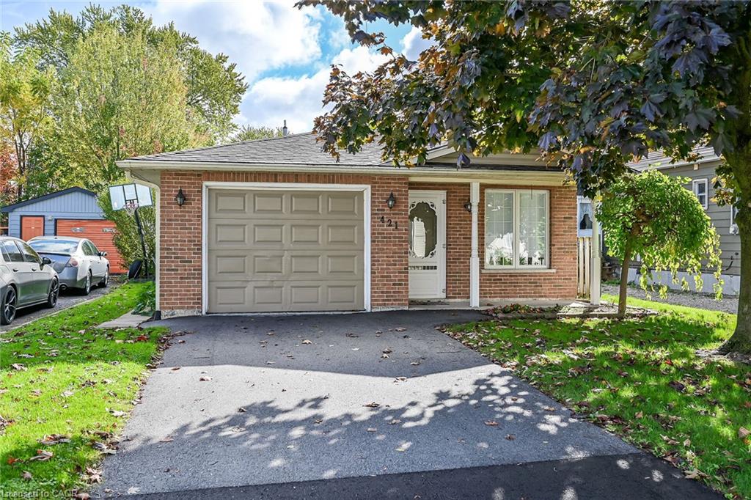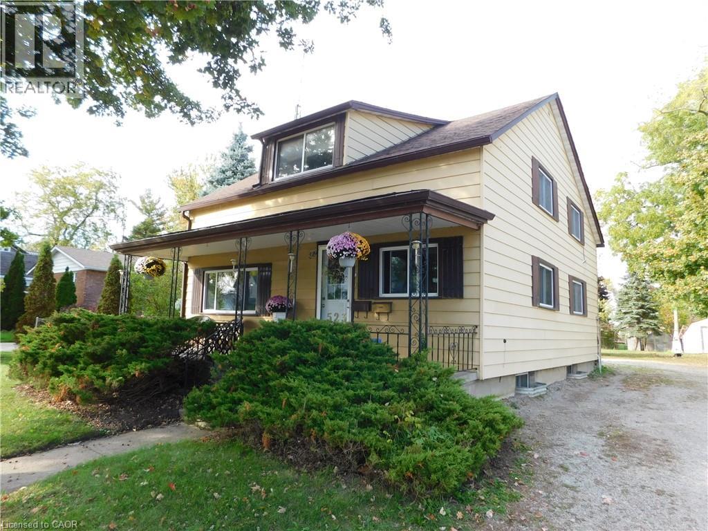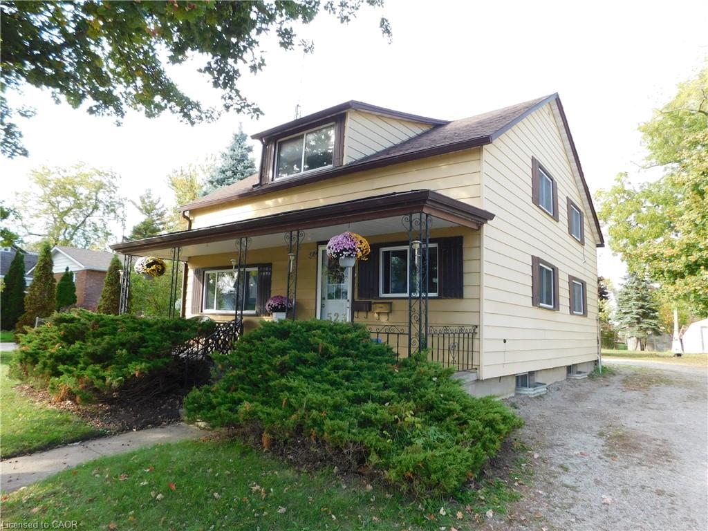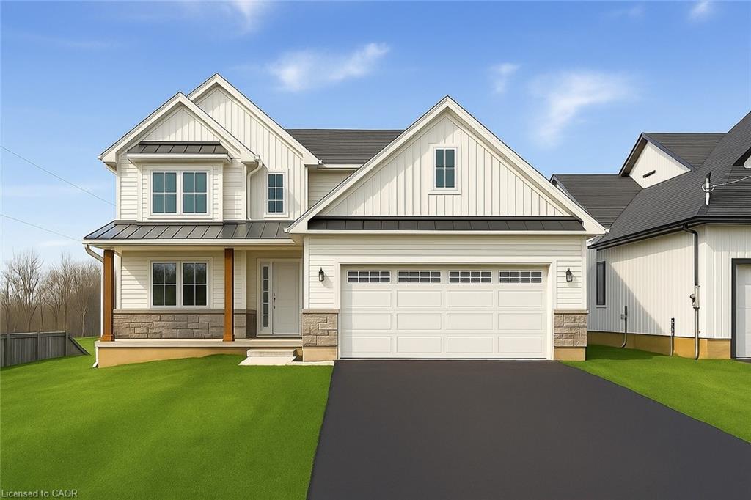
32035 Bell Road Unit Lot 3
32035 Bell Road Unit Lot 3
Highlights
Description
- Home value ($/Sqft)$479/Sqft
- Time on Houseful19 days
- Property typeResidential
- StyleTwo story
- Median school Score
- Lot size144 Acres
- Garage spaces2
- Mortgage payment
Welcome to your new custom built dream home in Bell Meadows! Nestled on a quiet rural cul-de-sac just off Bell Road in Wainfleet, this beautifully crafted 2-storey home to be built by Everlast Homes offers the perfect blend of modern luxury and serene country living. Boasting 2400 square feet of thoughtfully designed living space, this home features 3 spacious bedrooms and 3 well-appointed bathrooms, including a luxurious primary ensuite with a custom glass shower. The bright, open-concept main floor offers an ideal layout for both everyday living and entertaining, highlighted by a walk-in pantry, main floor laundry, and quality finishes throughout. Set on a generous 1-acre lot, there's plenty of room to roam, garden, or create your ideal outdoor oasis. Whether you're looking for space to grow or simply crave the peace and privacy of rural living, this home delivers it all. Don’t miss your chance to own a brand-new custom home in one of Wainfleet’s most desirable settings. Your forever home starts here. This home is located in a quiet rural 10 lot subdivision just off Highway 3 approximately 20 minutes from the QEW in Vineland. This is a new home to be built. Estimated occupancy is 2027 Please note: Pictures used in this listing are from a new home that has been previously built by Everlast Homes. Pictures with furniture in them have been virtually staged. Main picture has been virtually staged with grass and paved driveway.
Home overview
- Cooling Central air
- Heat type Forced air, natural gas
- Pets allowed (y/n) No
- Sewer/ septic Septic tank, septic approved
- Construction materials Stone, vinyl siding
- Foundation Poured concrete
- Roof Asphalt shing
- # garage spaces 2
- # parking spaces 4
- Has garage (y/n) Yes
- Parking desc Attached garage
- # full baths 2
- # half baths 1
- # total bathrooms 3.0
- # of above grade bedrooms 3
- # of rooms 12
- Appliances Water heater owned
- Has fireplace (y/n) Yes
- County Niagara
- Area Port colborne/wainfleet
- Water source Cistern
- Zoning description Rh-30
- Lot desc Rural, cul-de-sac, open spaces, quiet area
- Lot dimensions 144 x 382.51
- Approx lot size (range) 0.5 - 1.99
- Basement information Full, unfinished
- Building size 2400
- Mls® # 40772786
- Property sub type Single family residence
- Status Active
- Tax year 2025
- Bathroom Second
Level: 2nd - Bedroom Second
Level: 2nd - Bathroom Second
Level: 2nd - Primary bedroom Second
Level: 2nd - Bedroom Second
Level: 2nd - Eat in kitchen Main
Level: Main - Pantry Main
Level: Main - Laundry Main
Level: Main - Mudroom Main
Level: Main - Foyer Main
Level: Main - Den Main
Level: Main - Bathroom Main
Level: Main
- Listing type identifier Idx

$-3,067
/ Month

