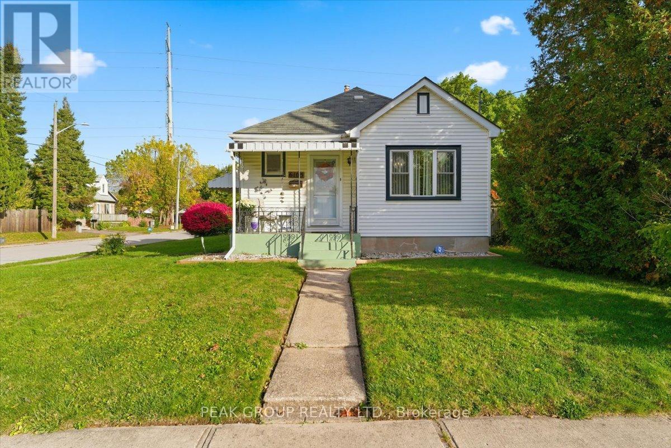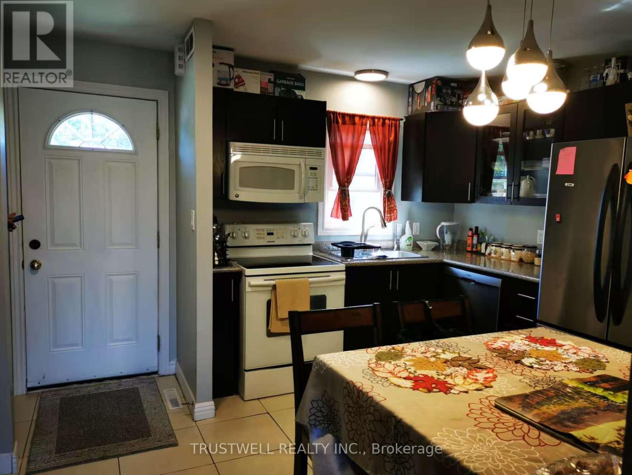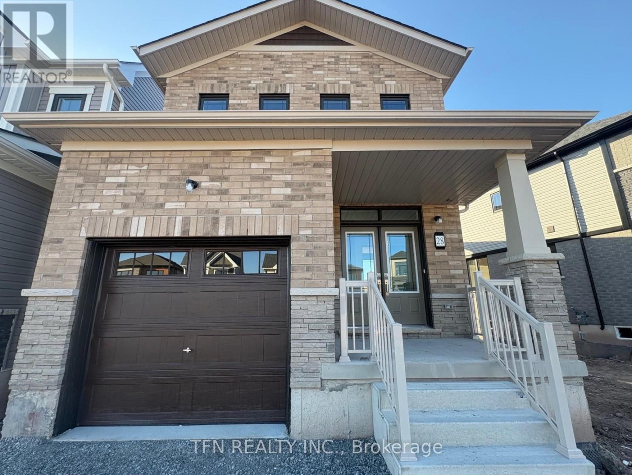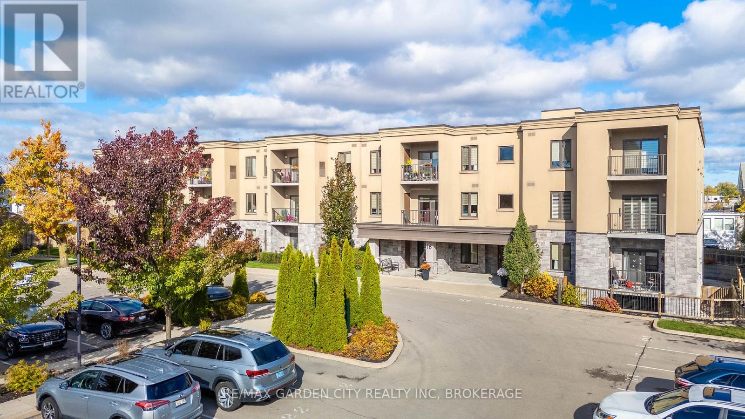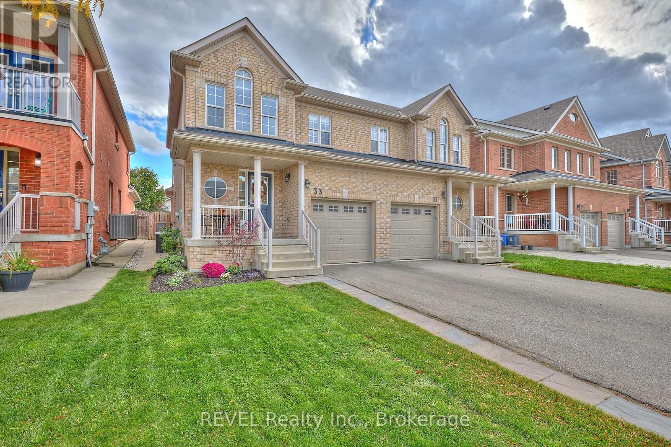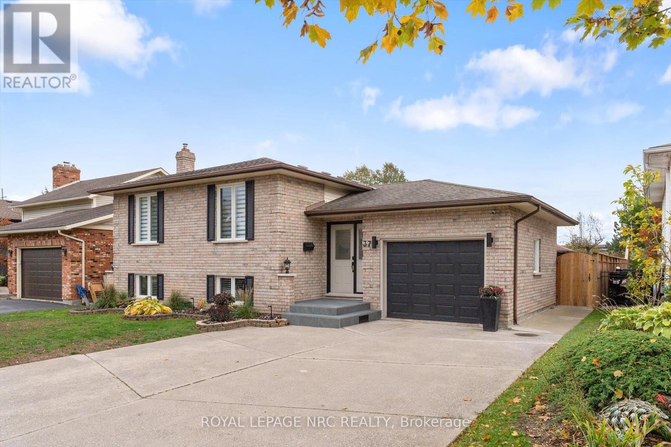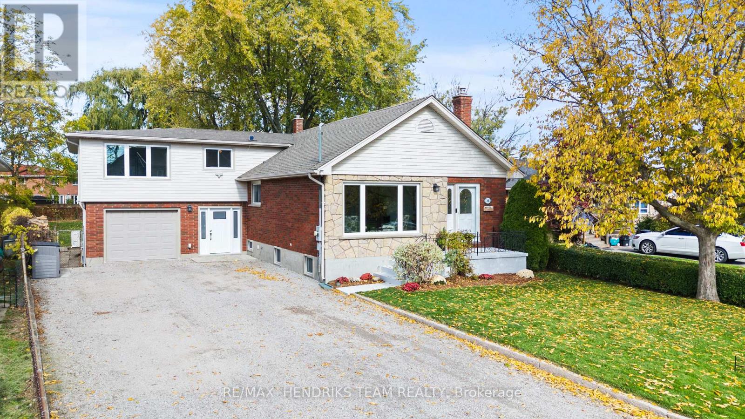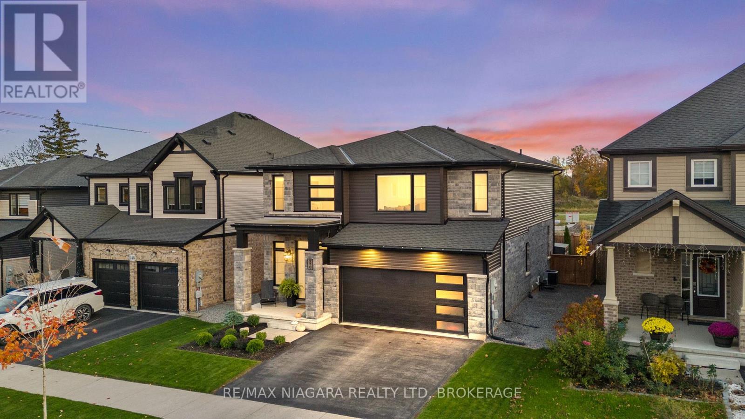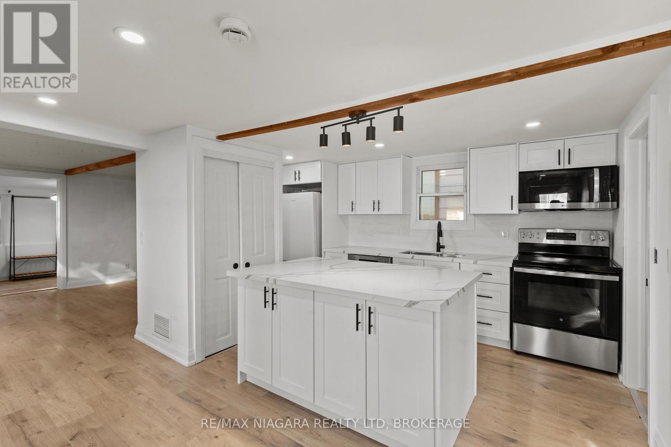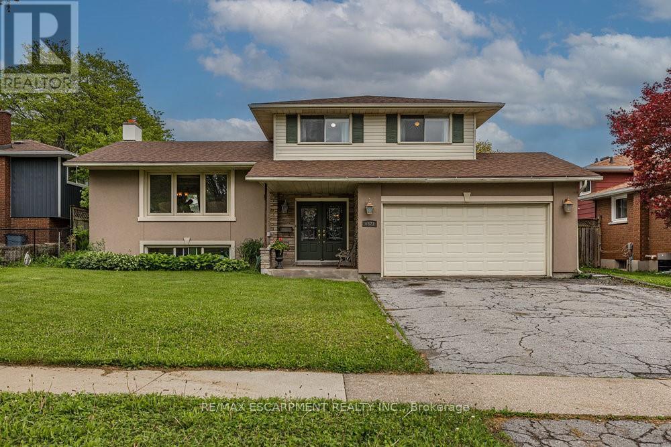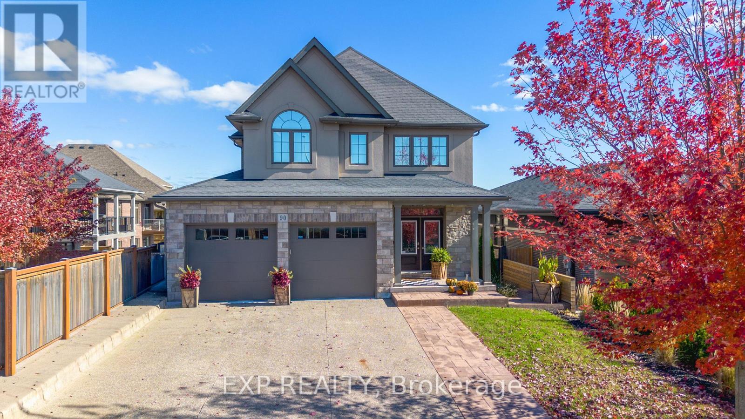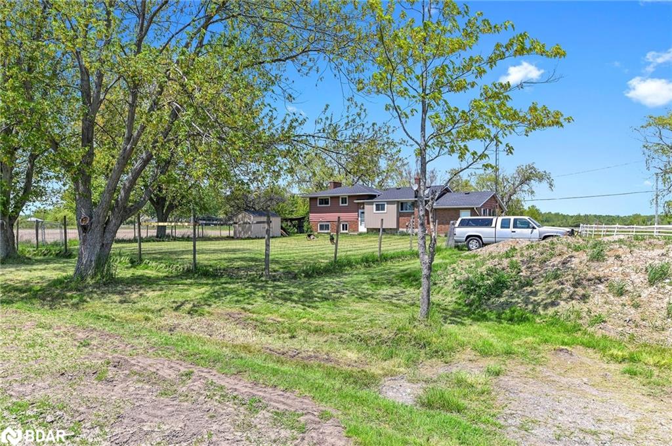
Highlights
Description
- Home value ($/Sqft)$949/Sqft
- Time on Housefulnew 36 hours
- Property typeResidential
- StyleSidesplit
- Median school Score
- Year built1977
- Garage spaces1
- Mortgage payment
Welcome to 40233 Forks Rd located in the beautiful township of Wainfleet. This 50 Acre farm creates a wonderful setting that will make you want to call it home. This 3 bed, 2 bath, 4 level side split shows pride of ownership and offers a cozy living area and eat in kitchen on the main level. Moving down to the lower you have an oversized family Room with a wood burning fireplace as well as 2nd 4-piece bath with an air jet soaker tub. This farm offers 45 acres of workable soy crop along with two Barnes; 30 x 50 shop with hoist for all mechanically inclined enthusiasts, as well as the 2nd barn which includes: 14 ft door allowing for a transport to back in, large storage areas with the front section able to hold 60 4x5ft bales of hay, hay drop, 9 horse stalls of which includes 3 oversized, feed room, 15 x 20 chicken coop with exterior access, 3 paddocks with a 4th optional + much more! Centrally located within a20-minute commute to Ct Catharines, Welland, Dunnville Port Colborne and close proximity Lake Erie beaches. This is an opportunity that you do not want to pass you by, come see all it has to offer.
Home overview
- Cooling Central air
- Heat type Natural gas
- Pets allowed (y/n) No
- Sewer/ septic Septic tank
- Construction materials Aluminum siding, brick
- Foundation Block
- Roof Asphalt shing
- Other structures Barn(s), shed(s), storage
- # garage spaces 1
- # parking spaces 6
- Has garage (y/n) Yes
- Parking desc Detached garage
- # full baths 2
- # total bathrooms 2.0
- # of above grade bedrooms 3
- # of rooms 9
- Appliances Water heater owned, water purifier, dishwasher, dryer, freezer, refrigerator, washer
- Has fireplace (y/n) Yes
- Laundry information Main level
- Interior features Central vacuum
- County Niagara
- Area Port colborne/wainfleet
- Water source Well
- Zoning description A2
- Lot desc Rural, hobby farm, place of worship, ravine, schools, trails
- Lot dimensions 687.84 x 2244
- Approx lot size (range) 50.0 - 99.99
- Basement information Full, finished
- Building size 1580
- Mls® # 40782422
- Property sub type Single family residence
- Status Active
- Tax year 2025
- Recreational room Basement
Level: Basement - Bathroom Lower
Level: Lower - Bathroom Lower
Level: Lower - Family room Lower
Level: Lower - Kitchen Main
Level: Main - Bathroom Main
Level: Main - Living room Main
Level: Main - Primary bedroom Upper
Level: Upper - Bedroom Upper
Level: Upper - Bedroom Upper
Level: Upper
- Listing type identifier Idx

$-4,000
/ Month

