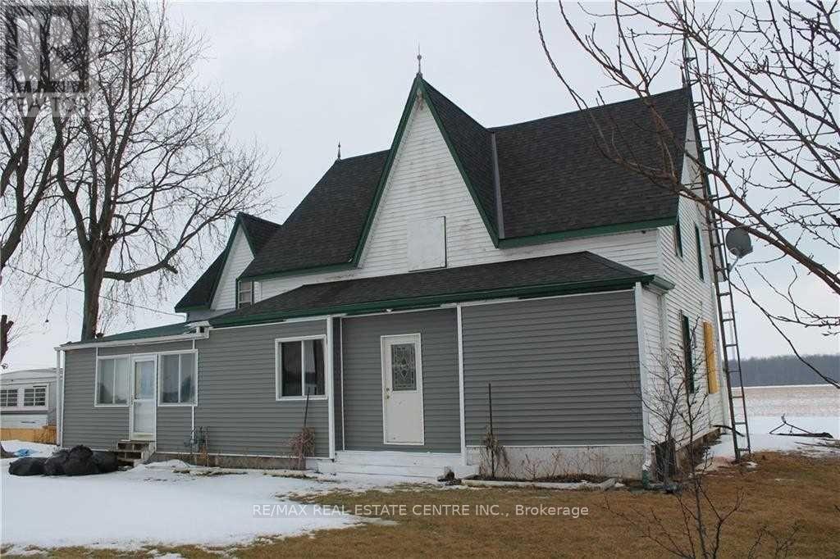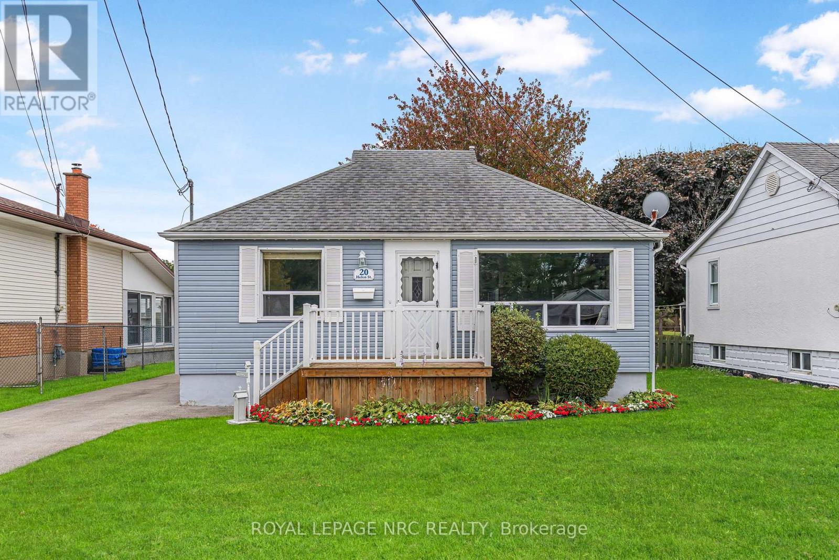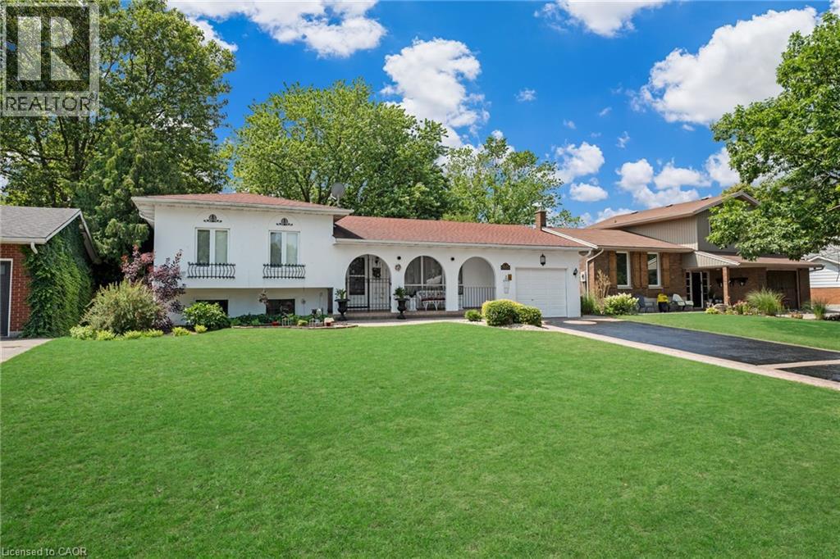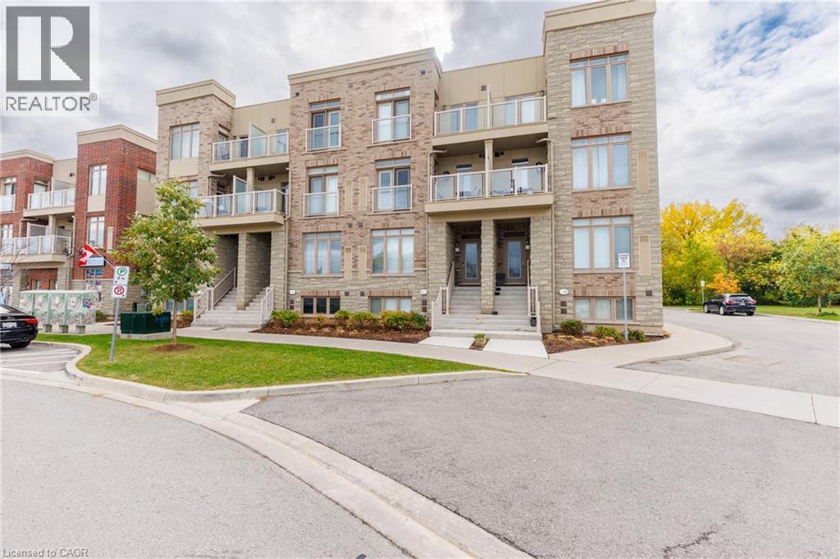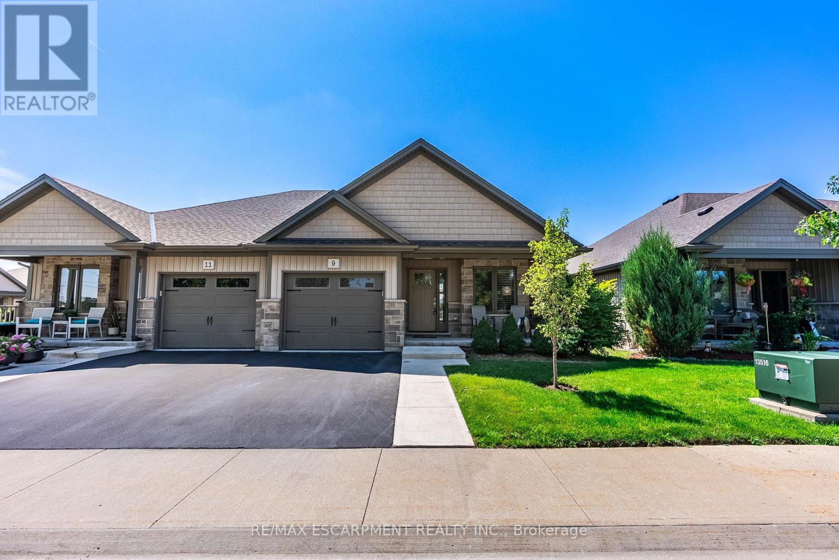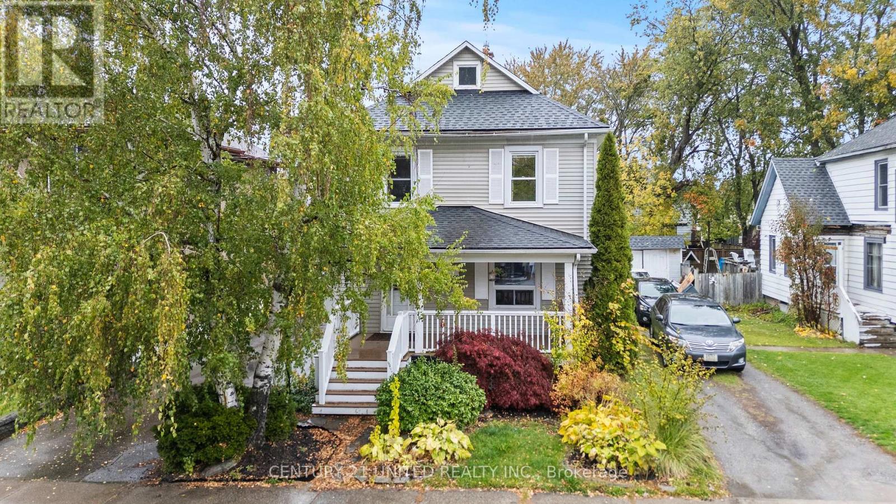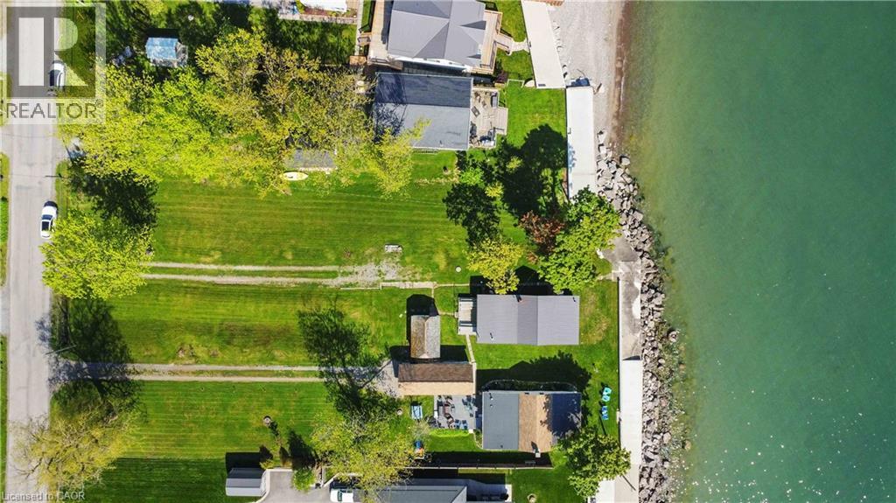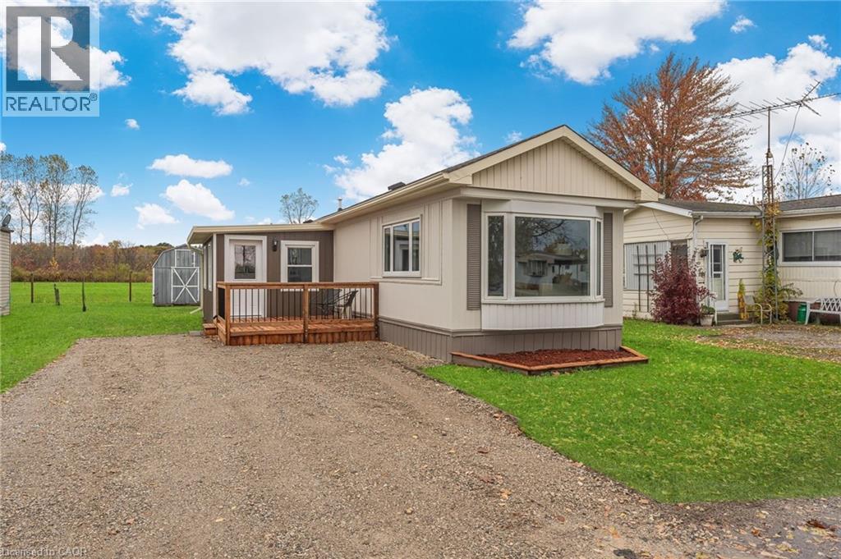
Highlights
Description
- Home value ($/Sqft)$300/Sqft
- Time on Housefulnew 9 hours
- Property typeSingle family
- StyleMobile home
- Median school Score
- Mortgage payment
Welcome to Ellsworth Acres Mobile Home Community in Wainfleet! This beautifully updated mobile home has been extensively renovated and is move-in ready. The spacious, modern kitchen boasts stainless steel appliances (stainless stove to be installed), stylish flooring, new drywall with vapor barrier, and sleek pot lighting. The open-concept kitchen, living, and dining area is bright and inviting, featuring large vinyl/thermal windows and a charming coffee bar. The home includes two bedrooms plus a generous office—perfect for hosting guests or working from home. The fully updated bathroom features a brand-new walk-in shower, ideal for those with mobility needs. Additional improvements include new PEX water lines, doors, trim, and a brand-new deck for outdoor enjoyment. With parking for two vehicles and a 10' x 10' storage shed, this move-in-ready home checks all the boxes. Monthly fees cover land lease, property taxes, garbage and snow removal, water, and septic services. Ideally situated just a short drive from Dunnville, Welland, and Smithville, this home offers the perfect blend of modern comfort and small-town charm. Note: Some photos have been virtually staged. (id:63267)
Home overview
- Cooling Central air conditioning
- Heat source Electric, natural gas
- Heat type Forced air
- Sewer/ septic Septic system
- # total stories 1
- # parking spaces 2
- # full baths 1
- # total bathrooms 1.0
- # of above grade bedrooms 2
- Subdivision 879 - marshville/winger
- Directions 2133364
- Lot size (acres) 0.0
- Building size 867
- Listing # 40783985
- Property sub type Single family residence
- Status Active
- Foyer 2.362m X 2.946m
Level: Main - Primary bedroom 3.277m X 3.404m
Level: Main - Dining room 2.515m X 3.404m
Level: Main - Kitchen 2.692m X 3.404m
Level: Main - Bedroom 3.962m X 2.591m
Level: Main - Bathroom (# of pieces - 3) 2.362m X 2.591m
Level: Main - Living room 4.166m X 3.404m
Level: Main - Office 2.337m X 2.946m
Level: Main
- Listing source url Https://www.realtor.ca/real-estate/29060131/43969-highway-3-unit-22-wainfleet
- Listing type identifier Idx

$-693
/ Month

